2920 Smithson Dr, FOREST HILL, MD 21050
Local realty services provided by:ERA Martin Associates
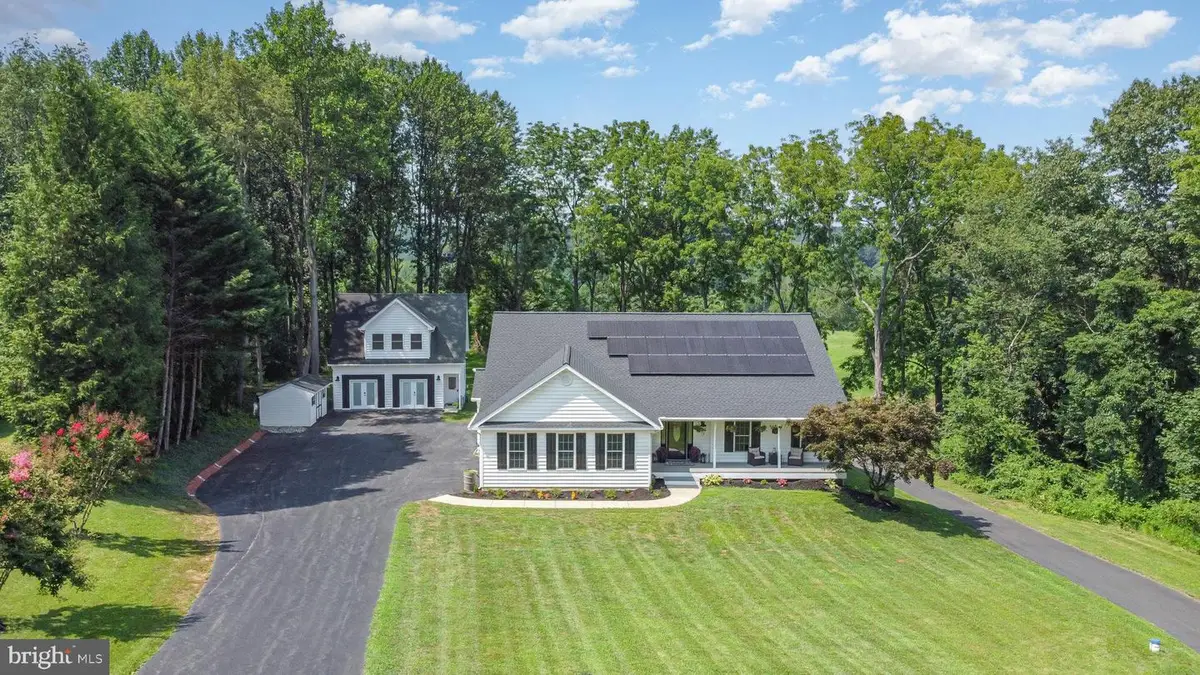

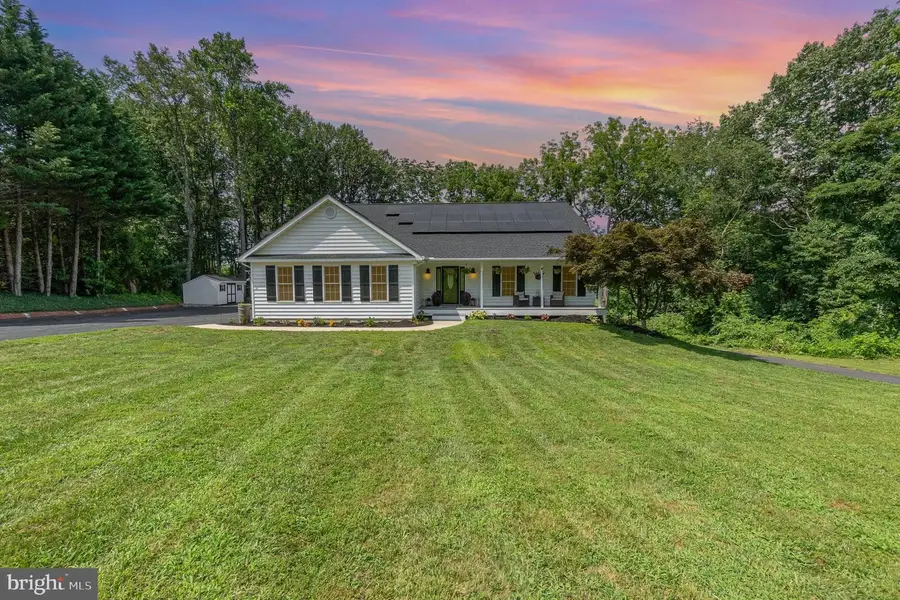
2920 Smithson Dr,FOREST HILL, MD 21050
$895,000
- 5 Beds
- 5 Baths
- 4,985 sq. ft.
- Single family
- Active
Listed by:elizabeth j klepetka
Office:keller williams gateway llc.
MLS#:MDHR2045380
Source:BRIGHTMLS
Price summary
- Price:$895,000
- Price per sq. ft.:$179.54
About this home
Forest Hill/Hickory – Custom-Built Rancher with Walk-Out Lower Level, Detached Office, and Scenic Views- Recent Updates! A truly unique, custom-built rancher where comfort, versatility, and stunning scenery come together. This home is move-in ready and waiting for you to make it your own.
Boasting 5,200+ finished square feet across three levels (plus 800+ sq ft of storage), this property offers endless possibilities for how you live, work, and entertain. On the main level, enjoy an open-concept great room with vaulted ceilings, hardwood floors, and a propane fireplace, plus a gourmet kitchen with quartz countertops and custom tile backsplash. The primary suite features a Jacuzzi whirlpool tub, walk-in shower, and walk-in closet. Walk out the main level of this home to a view of the rolling farm land that is protected. The walk-out lower level an in-law suite that features a private entrance, its own deck, separate driveway, and full kitchen — perfect for that growing family or if you are in need of multiple generational living .
Inside, you’ll love:
Brand new hardwood floors in the open-concept great room, dining area, and kitchen
Quartz kitchen counters with a custom tile backsplash
A primary bath retreat with custom walk-in shower and Jacuzzi whirlpool tub
Freshly updated bathrooms, lighting, and fixtures throughout
New architectural roof, new septic drain field, Lennox HVAC system, ductless splits, and so much more
The detached garage doubles as home office for those that work from home office space with full bath and chair lift — ideal for a home office, gym, or recreation space for entertaining/man/ladies cave.
Step outside to 1.34 acres of partially wooded privacy, backing to protected farmland where you can watch deer, foxes, and eagles in your own backyard. The peaceful no-through road location offers serenity, yet you’re only 10 minutes from downtown Bel Air.
BONUS FEATURES:
No HOA
Whole-house automatic generator
Andersen windows
Owned solar panels for low electric bills
Pellet stove
Radon mitigation system
Owned Propane Tank
Two sheds for extra storage
💡 Why wait? Homes like this — with this much space, privacy, and upgrades — rarely come on the market. Whether you’re seeking a dream forever home, a multi-functional property with incredible flexibility.
(Refrigerator in detached garage is being sold as is)
Contact an agent
Home facts
- Year built:2004
- Listing Id #:MDHR2045380
- Added:30 day(s) ago
- Updated:August 15, 2025 at 01:42 PM
Rooms and interior
- Bedrooms:5
- Total bathrooms:5
- Full bathrooms:5
- Living area:4,985 sq. ft.
Heating and cooling
- Cooling:Ceiling Fan(s), Central A/C
- Heating:90% Forced Air, Propane - Owned
Structure and exterior
- Roof:Architectural Shingle
- Year built:2004
- Building area:4,985 sq. ft.
- Lot area:1.34 Acres
Utilities
- Water:Well
- Sewer:On Site Septic
Finances and disclosures
- Price:$895,000
- Price per sq. ft.:$179.54
- Tax amount:$4,500 (2024)
New listings near 2920 Smithson Dr
- Coming Soon
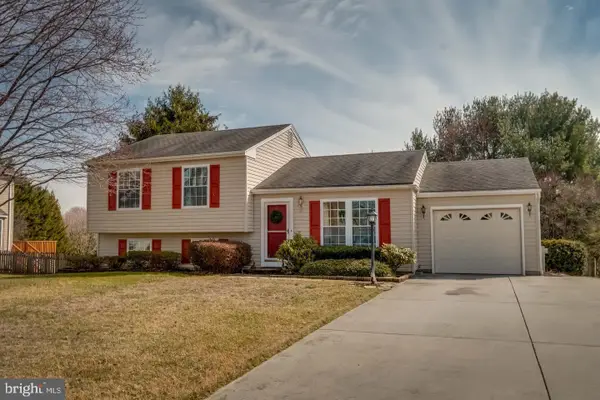 $539,900Coming Soon3 beds 2 baths
$539,900Coming Soon3 beds 2 baths1923 Munsey Dr, FOREST HILL, MD 21050
MLS# MDHR2046396Listed by: LPT REALTY, LLC - New
 $895,000Active-- beds -- baths4,985 sq. ft.
$895,000Active-- beds -- baths4,985 sq. ft.2920 Smithson Dr, FOREST HILL, MD 21050
MLS# MDHR2046262Listed by: KELLER WILLIAMS GATEWAY LLC - Open Sat, 11am to 1pm
 $799,000Active4 beds 6 baths3,804 sq. ft.
$799,000Active4 beds 6 baths3,804 sq. ft.1604 Kreitler Valley Rd, FOREST HILL, MD 21050
MLS# MDHR2045868Listed by: NEXT STEP REALTY  $335,000Pending3 beds 2 baths1,450 sq. ft.
$335,000Pending3 beds 2 baths1,450 sq. ft.306-m Willrich Cir #306m, FOREST HILL, MD 21050
MLS# MDHR2045892Listed by: EXECUHOME REALTY $264,900Active2 beds 2 baths1,180 sq. ft.
$264,900Active2 beds 2 baths1,180 sq. ft.202 Clifford Ln #1-m, FOREST HILL, MD 21050
MLS# MDHR2045846Listed by: CUMMINGS & CO REALTORS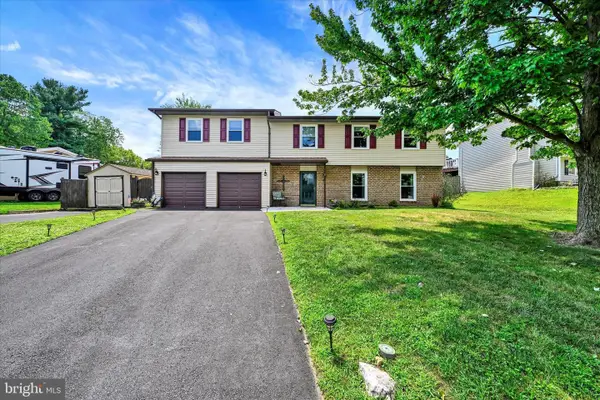 $529,900Active4 beds 3 baths2,613 sq. ft.
$529,900Active4 beds 3 baths2,613 sq. ft.825 Yvette Dr, FOREST HILL, MD 21050
MLS# MDHR2045726Listed by: COMPASS HOME GROUP, LLC- Open Sun, 12 to 2pm
 $675,000Active4 beds 4 baths3,918 sq. ft.
$675,000Active4 beds 4 baths3,918 sq. ft.801 Oaklawn Dr, FOREST HILL, MD 21050
MLS# MDHR2045810Listed by: LONG & FOSTER REAL ESTATE, INC. - Coming Soon
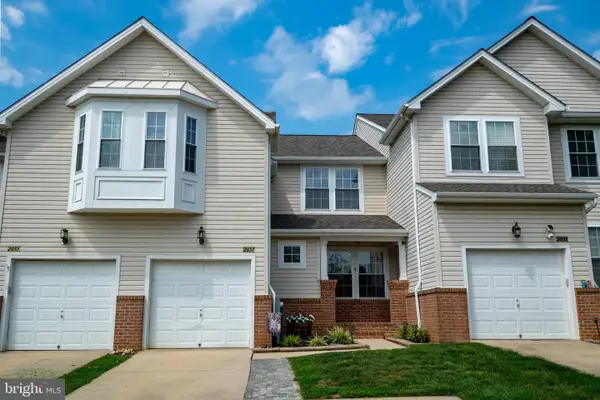 $475,000Coming Soon3 beds 3 baths
$475,000Coming Soon3 beds 3 baths2037 Colgate Cir, FOREST HILL, MD 21050
MLS# MDHR2045822Listed by: CUMMINGS & CO REALTORS - Open Sun, 12 to 2pm
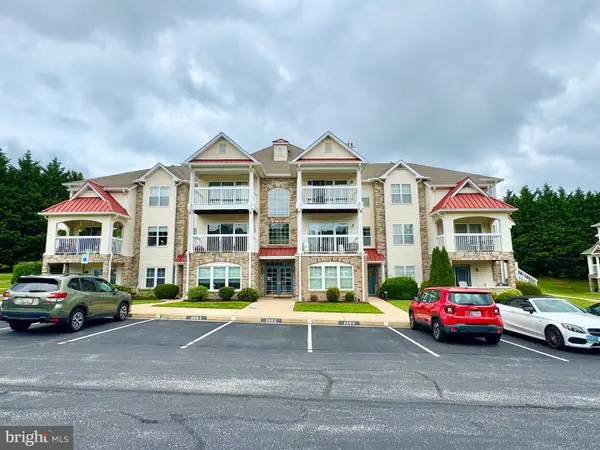 $270,000Active2 beds 2 baths1,400 sq. ft.
$270,000Active2 beds 2 baths1,400 sq. ft.205 Kimary Ct #205-k, FOREST HILL, MD 21050
MLS# MDHR2045732Listed by: TAYLOR PROPERTIES 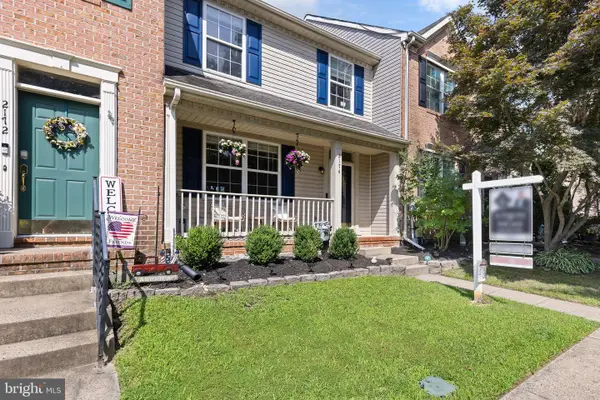 $340,000Pending3 beds 3 baths1,920 sq. ft.
$340,000Pending3 beds 3 baths1,920 sq. ft.2174 Historic Dr, FOREST HILL, MD 21050
MLS# MDHR2045556Listed by: EXP REALTY, LLC
