- ERA
- Maryland
- Forest Hill
- 520 Walters Mill Rd
520 Walters Mill Rd, Forest Hill, MD 21050
Local realty services provided by:ERA Reed Realty, Inc.
520 Walters Mill Rd,Forest Hill, MD 21050
$1,049,000
- 4 Beds
- 4 Baths
- 4,150 sq. ft.
- Single family
- Pending
Listed by: ryan c dona
Office: star realty inc.
MLS#:MDHR2044292
Source:BRIGHTMLS
Price summary
- Price:$1,049,000
- Price per sq. ft.:$252.77
About this home
Welcome to 520 Walters Mill Road! This stunning 3-year new craftsman style home offers 4 bedrooms, 4 full bathrooms, and a 3-car attached garage with 9 ft. ceilings on all levels! The home is nestled on a peaceful lot in desirable Forest Hill just minutes from stores, shops, and restaurants. The front covered porch will give you plenty of opportunities for enjoying morning or evening relaxation. The main level boasts 8ft. doors throughout with a spacious 2 story open foyer and a great room with a cozy stone fireplace and coffered ceiling. Enjoy preparing your meals like a pro in this gourmet kitchen featuring 48" stove top and double oven, large island with plenty of storage, walk in pantry, prep sink, and beverage refrigerator. Enjoy meals in the formal dining room with plenty of lighting options to set the mood. This home offers the perfect blend of open concept living with defined and purposeful spaces with office, bonus room, and mudroom finishing the main level living.
Upstairs you will find the spacious primary suite to create your perfect place for peace. The primary bath features a spa like jacuzzi tub, big walk-in shower with dual shower heads and bench seat, 12x24" tile, and dual sinks that lead to generous walk-in closets. Three additional bedrooms and two full bathrooms provide ample space for family or guests. Laundry is also on upper level for convenience. No HOA! Don't miss your chance to make this exceptional home yours and schedule your appointment today!
Contact an agent
Home facts
- Year built:2022
- Listing ID #:MDHR2044292
- Added:237 day(s) ago
- Updated:February 11, 2026 at 08:32 AM
Rooms and interior
- Bedrooms:4
- Total bathrooms:4
- Full bathrooms:4
- Living area:4,150 sq. ft.
Heating and cooling
- Cooling:Central A/C
- Heating:Forced Air, Propane - Leased, Zoned
Structure and exterior
- Roof:Architectural Shingle
- Year built:2022
- Building area:4,150 sq. ft.
- Lot area:2.36 Acres
Utilities
- Water:Private, Well
- Sewer:Private Septic Tank
Finances and disclosures
- Price:$1,049,000
- Price per sq. ft.:$252.77
- Tax amount:$8,188 (2024)
New listings near 520 Walters Mill Rd
- Coming Soon
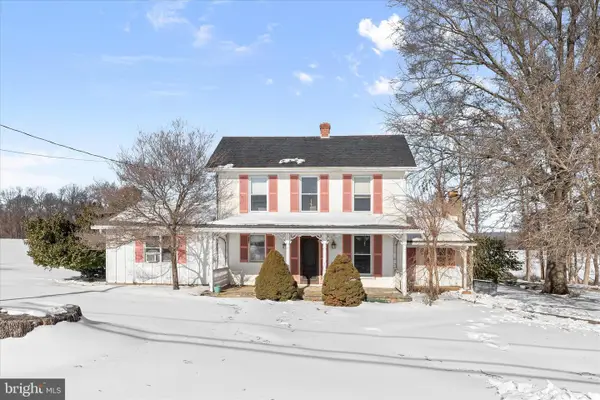 $275,000Coming Soon4 beds 2 baths
$275,000Coming Soon4 beds 2 baths2948 Grier Nursery Rd, FOREST HILL, MD 21050
MLS# MDHR2051432Listed by: NORTHROP REALTY - Coming SoonOpen Sat, 12 to 2pm
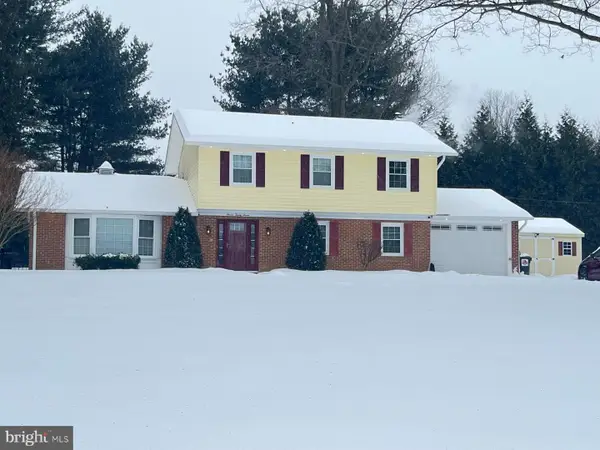 $600,000Coming Soon5 beds 4 baths
$600,000Coming Soon5 beds 4 baths1127 Darlene Rd, FOREST HILL, MD 21050
MLS# MDHR2050330Listed by: COMPASS HOME GROUP, LLC - Coming Soon
 $375,000Coming Soon3 beds 3 baths
$375,000Coming Soon3 beds 3 baths2027 Mardic Dr, FOREST HILL, MD 21050
MLS# MDHR2051346Listed by: CUMMINGS & CO REALTORS - Coming Soon
 $899,000Coming Soon5 beds 4 baths
$899,000Coming Soon5 beds 4 baths106 Bower Ln, FOREST HILL, MD 21050
MLS# MDHR2051242Listed by: BERKSHIRE HATHAWAY HOMESERVICES HOMESALE REALTY  $769,500Pending5 beds 4 baths3,732 sq. ft.
$769,500Pending5 beds 4 baths3,732 sq. ft.1709 Campbell Rd, FOREST HILL, MD 21050
MLS# MDHR2050610Listed by: GARCEAU REALTY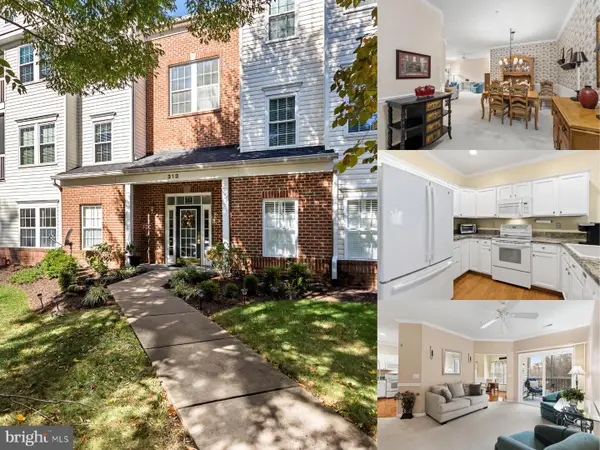 $325,000Pending2 beds 2 baths1,340 sq. ft.
$325,000Pending2 beds 2 baths1,340 sq. ft.313-e Willrich Cir #e, FOREST HILL, MD 21050
MLS# MDHR2049182Listed by: EXP REALTY, LLC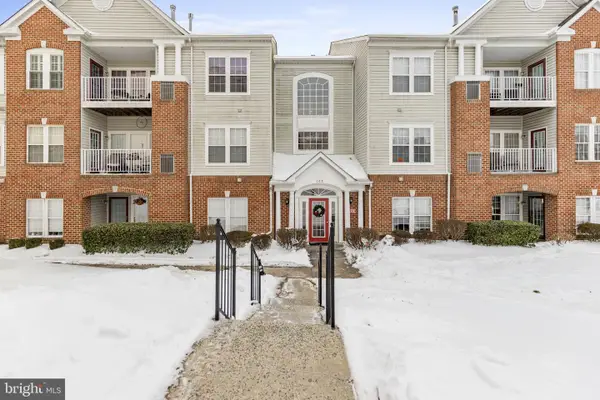 $300,000Pending2 beds 2 baths1,676 sq. ft.
$300,000Pending2 beds 2 baths1,676 sq. ft.107-j Sunshine Ct, FOREST HILL, MD 21050
MLS# MDHR2051212Listed by: COMPASS HOME GROUP, LLC $425,000Pending4 beds 3 baths2,680 sq. ft.
$425,000Pending4 beds 3 baths2,680 sq. ft.2032 Tiffany Ter, FOREST HILL, MD 21050
MLS# MDHR2051166Listed by: AMERICAN PREMIER REALTY, LLC $449,000Pending3 beds 4 baths2,038 sq. ft.
$449,000Pending3 beds 4 baths2,038 sq. ft.2110 Mardic Dr, FOREST HILL, MD 21050
MLS# MDHR2051144Listed by: CUMMINGS & CO REALTORS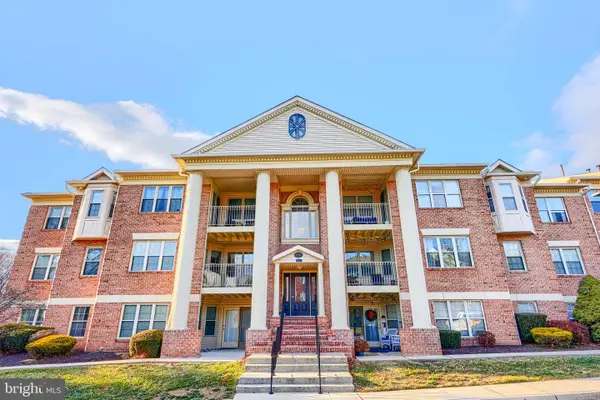 $282,000Active3 beds 2 baths1,260 sq. ft.
$282,000Active3 beds 2 baths1,260 sq. ft.112 Gwen Dr #112-1k, FOREST HILL, MD 21050
MLS# MDHR2050932Listed by: VYBE REALTY

