600 Rock Spring Church Rd, Forest Hill, MD 21050
Local realty services provided by:Mountain Realty ERA Powered
Listed by: aimee c o'neill
Office: o'neill enterprises realty
MLS#:MDHR2048844
Source:BRIGHTMLS
Price summary
- Price:$1,500,000
- Price per sq. ft.:$638.84
About this home
Homesteaders - make this splendid Country Estate your new home! Early 20th Century charm with columned front porch and balcony overlooking a sweeping front yard and farmland. The home retains much of its original floor plan with center hall, 2 fireplaces, 2nd level library opening to the front balcony, stained glass windows and finished 3rd level with intriguing nooks and crannies. Updates (1995) include replacement, tilt-clean windows; expanded, updated kitchen and main level laundry. Summer fun beckons with the well-maintained in-ground saltwater pool with diving board and fully fenced enclosure. Pool Updates include the vacuum system (2024), pump system and cover. Bring your farm animals to the spacious bank barn with vinyl fenced pasture and water to the barn. The property is nestled among permanently conserved farm land and custom built homes. Look for the detailed information, plat, maps and offer of an adjoining home site in the MLS Documents and Brochure. Video views available.
Contact an agent
Home facts
- Year built:1928
- Listing ID #:MDHR2048844
- Added:95 day(s) ago
- Updated:February 23, 2026 at 02:42 PM
Rooms and interior
- Bedrooms:5
- Total bathrooms:2
- Full bathrooms:2
- Living area:2,348 sq. ft.
Heating and cooling
- Cooling:Ceiling Fan(s), Ductless/Mini-Split
- Heating:Propane - Owned, Radiator
Structure and exterior
- Roof:Slate
- Year built:1928
- Building area:2,348 sq. ft.
- Lot area:11.59 Acres
Schools
- High school:FALLSTON
- Middle school:FALLSTON
- Elementary school:FOREST LAKES
Utilities
- Water:Well
- Sewer:On Site Septic
Finances and disclosures
- Price:$1,500,000
- Price per sq. ft.:$638.84
- Tax amount:$3,814 (2025)
New listings near 600 Rock Spring Church Rd
- Coming SoonOpen Sat, 11am to 1pm
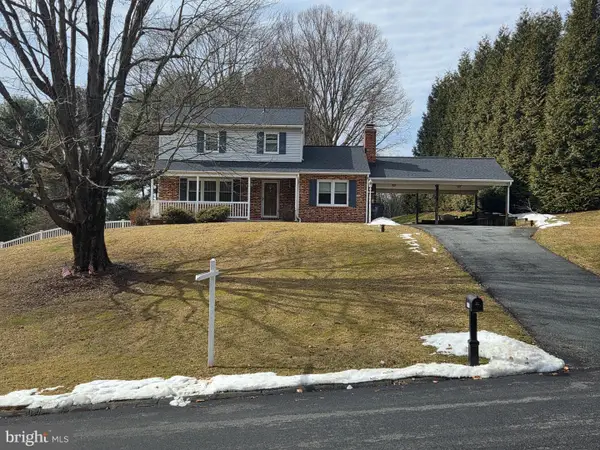 $484,900Coming Soon3 beds 2 baths
$484,900Coming Soon3 beds 2 baths1814 Ridgecroft Dr, FOREST HILL, MD 21050
MLS# MDHR2051956Listed by: EXECUHOME REALTY - New
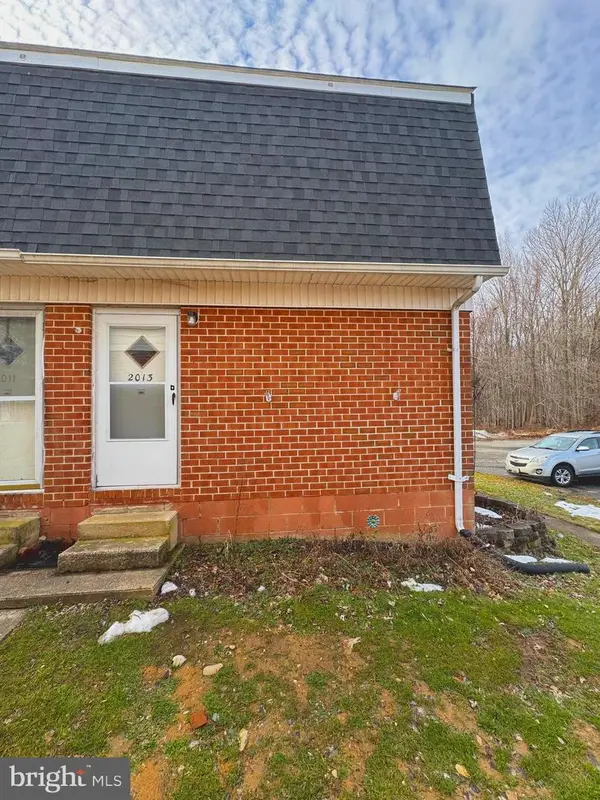 $150,000Active2 beds 1 baths832 sq. ft.
$150,000Active2 beds 1 baths832 sq. ft.2013 Columbine Ln, FOREST HILL, MD 21050
MLS# MDHR2051946Listed by: LONG & FOSTER REAL ESTATE, INC. - Coming Soon
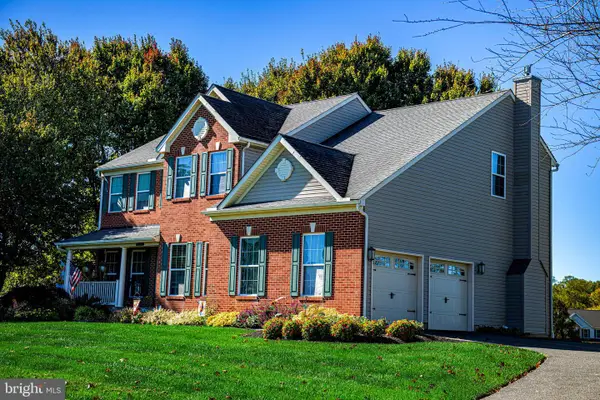 $725,000Coming Soon4 beds 3 baths
$725,000Coming Soon4 beds 3 baths2419 Edwards Manor Dr, FOREST HILL, MD 21050
MLS# MDHR2051750Listed by: AMERICAN PREMIER REALTY, LLC - Coming Soon
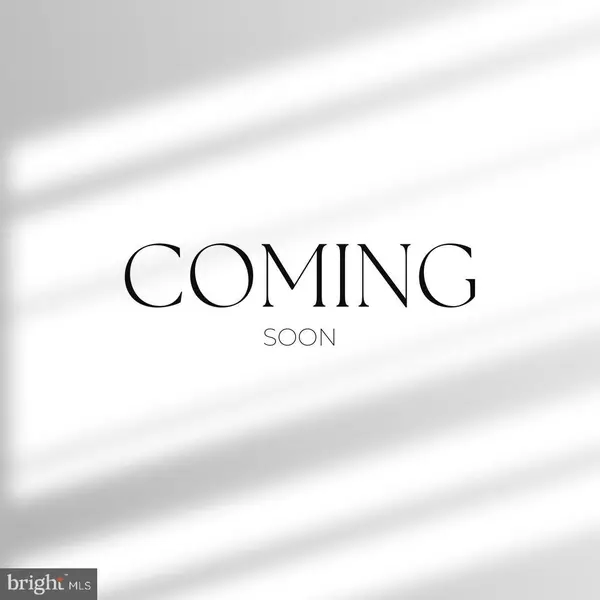 $675,000Coming Soon4 beds 3 baths
$675,000Coming Soon4 beds 3 baths2322 Rock Spring Rd, FOREST HILL, MD 21050
MLS# MDHR2051908Listed by: KELLER WILLIAMS GATEWAY LLC - New
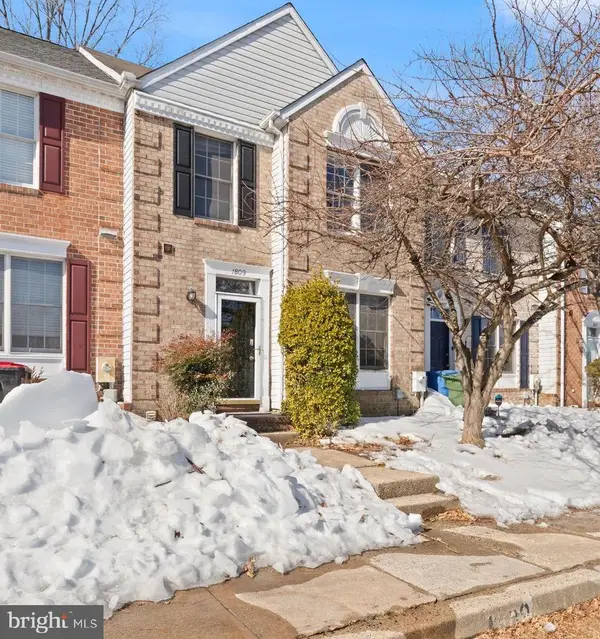 $325,000Active3 beds 2 baths1,839 sq. ft.
$325,000Active3 beds 2 baths1,839 sq. ft.1809 Beth Bridge Cir, FOREST HILL, MD 21050
MLS# MDHR2051850Listed by: BERKSHIRE HATHAWAY HOMESERVICES HOMESALE REALTY - Coming Soon
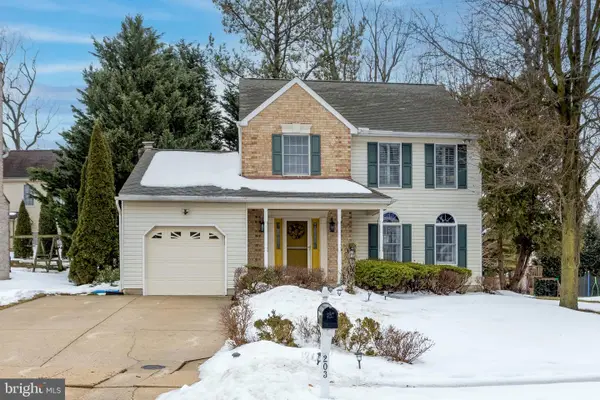 $480,000Coming Soon3 beds 3 baths
$480,000Coming Soon3 beds 3 baths203 Reba Ct, FOREST HILL, MD 21050
MLS# MDHR2051762Listed by: COLDWELL BANKER REALTY - New
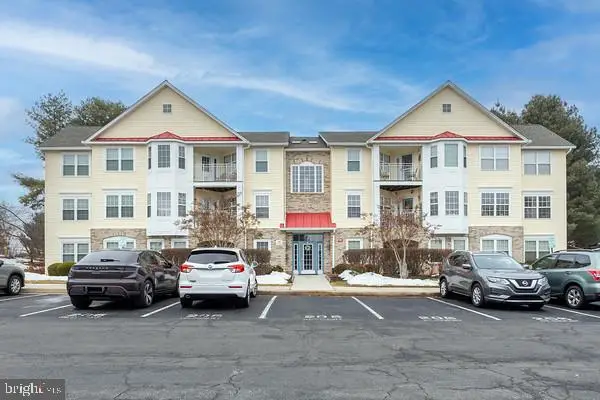 $269,900Active2 beds 2 baths1,300 sq. ft.
$269,900Active2 beds 2 baths1,300 sq. ft.206 Kimary Ct #1b, FOREST HILL, MD 21050
MLS# MDHR2051560Listed by: COLDWELL BANKER REALTY 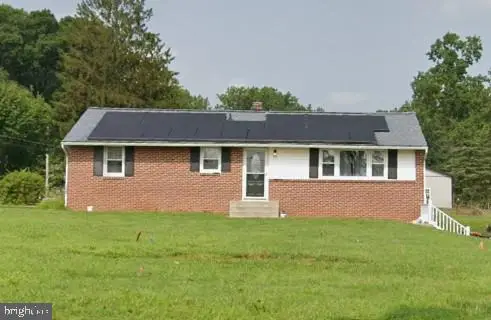 $389,900Pending3 beds 1 baths1,125 sq. ft.
$389,900Pending3 beds 1 baths1,125 sq. ft.2600 Sandy Hook Rd, FOREST HILL, MD 21050
MLS# MDHR2051770Listed by: AMERICAN PREMIER REALTY, LLC $419,900Pending3 beds 4 baths1,828 sq. ft.
$419,900Pending3 beds 4 baths1,828 sq. ft.2014 Brandy Dr, FOREST HILL, MD 21050
MLS# MDHR2051758Listed by: EXP REALTY, LLC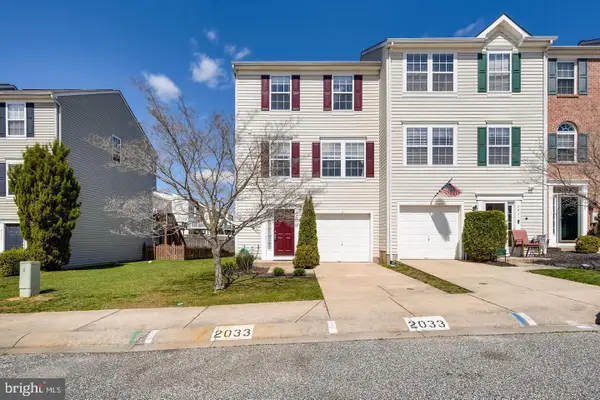 $355,000Pending3 beds 2 baths1,480 sq. ft.
$355,000Pending3 beds 2 baths1,480 sq. ft.2033 Mardic Dr, FOREST HILL, MD 21050
MLS# MDHR2051744Listed by: CUMMINGS & CO REALTORS

