729 Rosecroft Ct, FOREST HILL, MD 21050
Local realty services provided by:ERA Byrne Realty
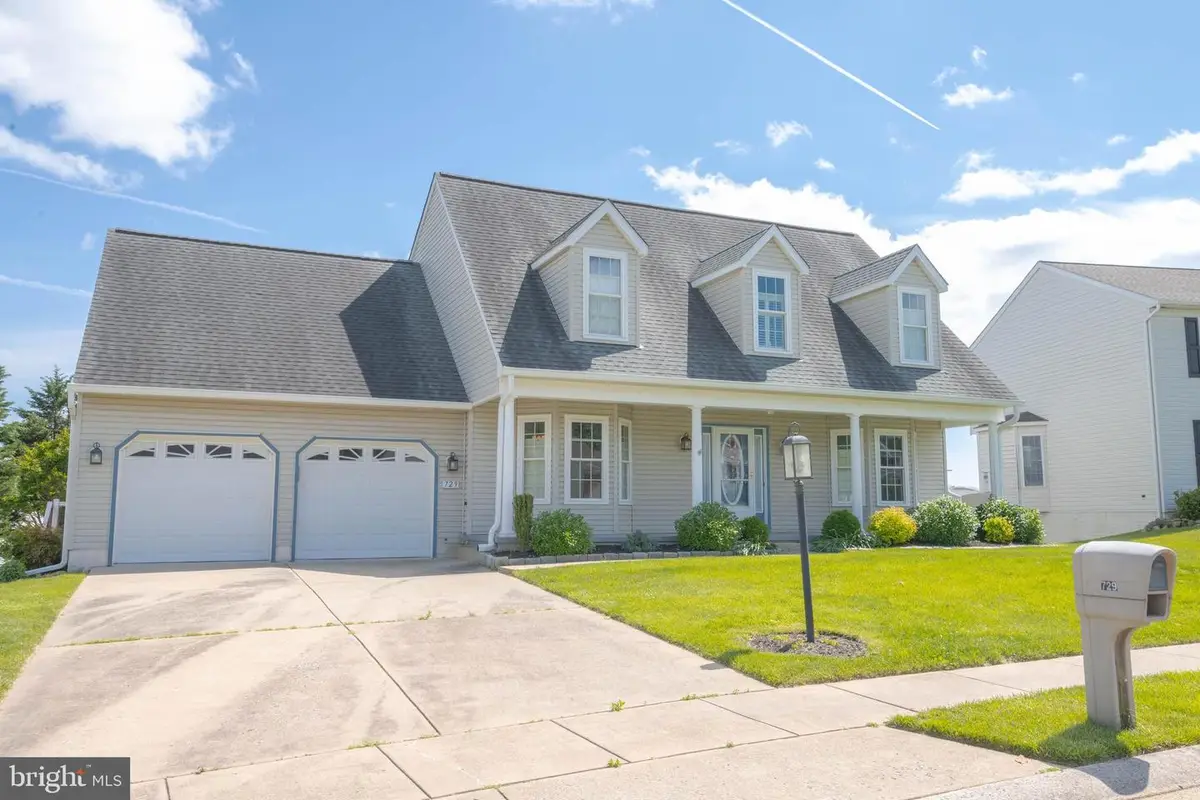
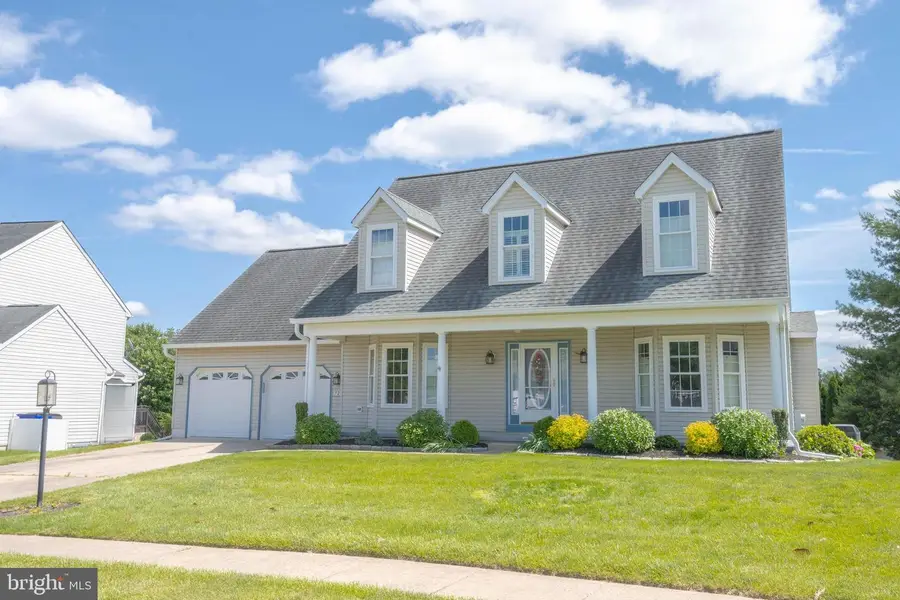
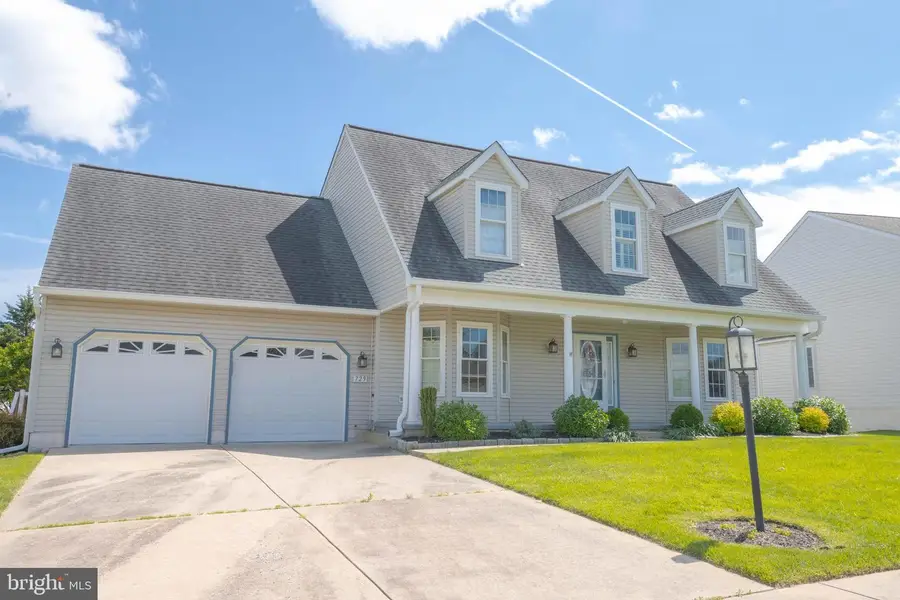
729 Rosecroft Ct,FOREST HILL, MD 21050
$595,000
- 3 Beds
- 4 Baths
- 4,029 sq. ft.
- Single family
- Pending
Listed by:rebecca a zivkovic
Office:cummings & co realtors
MLS#:MDHR2042416
Source:BRIGHTMLS
Price summary
- Price:$595,000
- Price per sq. ft.:$147.68
- Monthly HOA dues:$23.33
About this home
Back to active after an interior refresh!! You do not want to miss this custom built Cape Cod nestled in a cul-de-sac! This impeccably maintained home offers a first floor primary suite with full bath which sets it apart from its neighbors. Open and airy with upper level large dormer bedrooms, high ceilings with ample sunlight and full bath, loft area, walk in storage closet, skylight and more! Main level is delightful with family room with gas fireplace, hardwood flooring, formal living and dining rooms, kitchen with granite and island, breakfast nook area, access to private covered deck and laundry room with easy access. Lower level is a finished walk out level but still provides unfinished storage areas. Private backyard is exquisite and the over sized attached garage literately, can park two large vehicles! (garage is also finished custom and rare) This is a must see home ideal for those who want something unique vs a cookie cutter home in this area. *some images of the property have been digitally enhanced with virtual furniture and decor*
Contact an agent
Home facts
- Year built:1997
- Listing Id #:MDHR2042416
- Added:106 day(s) ago
- Updated:August 15, 2025 at 07:30 AM
Rooms and interior
- Bedrooms:3
- Total bathrooms:4
- Full bathrooms:3
- Half bathrooms:1
- Living area:4,029 sq. ft.
Heating and cooling
- Cooling:Ceiling Fan(s), Central A/C
- Heating:90% Forced Air, Forced Air, Natural Gas
Structure and exterior
- Roof:Architectural Shingle
- Year built:1997
- Building area:4,029 sq. ft.
- Lot area:0.27 Acres
Schools
- High school:BEL AIR
- Middle school:BEL AIR
- Elementary school:FOREST LAKES
Utilities
- Water:Public
- Sewer:Public Sewer
Finances and disclosures
- Price:$595,000
- Price per sq. ft.:$147.68
- Tax amount:$4,680 (2024)
New listings near 729 Rosecroft Ct
- Coming Soon
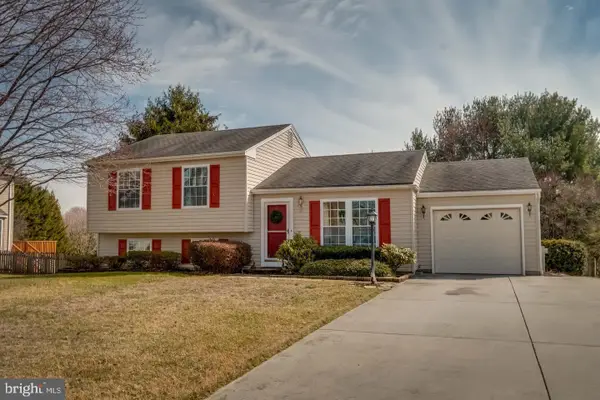 $539,900Coming Soon3 beds 2 baths
$539,900Coming Soon3 beds 2 baths1923 Munsey Dr, FOREST HILL, MD 21050
MLS# MDHR2046396Listed by: LPT REALTY, LLC - New
 $895,000Active-- beds -- baths4,985 sq. ft.
$895,000Active-- beds -- baths4,985 sq. ft.2920 Smithson Dr, FOREST HILL, MD 21050
MLS# MDHR2046262Listed by: KELLER WILLIAMS GATEWAY LLC - Open Sat, 11am to 1pm
 $799,000Active4 beds 6 baths3,804 sq. ft.
$799,000Active4 beds 6 baths3,804 sq. ft.1604 Kreitler Valley Rd, FOREST HILL, MD 21050
MLS# MDHR2045868Listed by: NEXT STEP REALTY  $335,000Pending3 beds 2 baths1,450 sq. ft.
$335,000Pending3 beds 2 baths1,450 sq. ft.306-m Willrich Cir #306m, FOREST HILL, MD 21050
MLS# MDHR2045892Listed by: EXECUHOME REALTY $264,900Active2 beds 2 baths1,180 sq. ft.
$264,900Active2 beds 2 baths1,180 sq. ft.202 Clifford Ln #1-m, FOREST HILL, MD 21050
MLS# MDHR2045846Listed by: CUMMINGS & CO REALTORS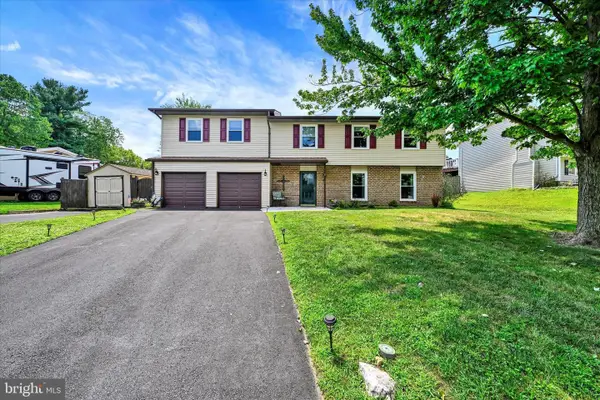 $529,900Active4 beds 3 baths2,613 sq. ft.
$529,900Active4 beds 3 baths2,613 sq. ft.825 Yvette Dr, FOREST HILL, MD 21050
MLS# MDHR2045726Listed by: COMPASS HOME GROUP, LLC- Open Sun, 12 to 2pm
 $675,000Active4 beds 4 baths3,918 sq. ft.
$675,000Active4 beds 4 baths3,918 sq. ft.801 Oaklawn Dr, FOREST HILL, MD 21050
MLS# MDHR2045810Listed by: LONG & FOSTER REAL ESTATE, INC. - Coming Soon
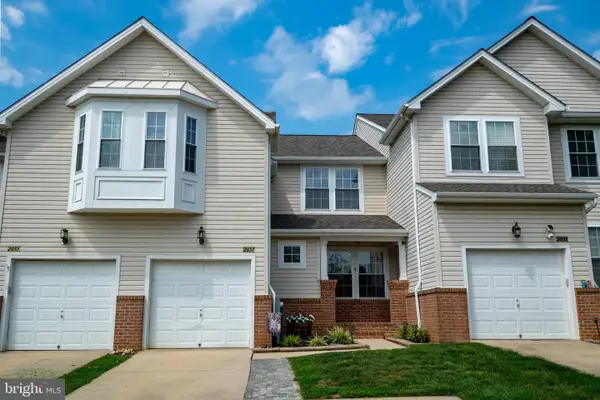 $475,000Coming Soon3 beds 3 baths
$475,000Coming Soon3 beds 3 baths2037 Colgate Cir, FOREST HILL, MD 21050
MLS# MDHR2045822Listed by: CUMMINGS & CO REALTORS - Open Sun, 12 to 2pm
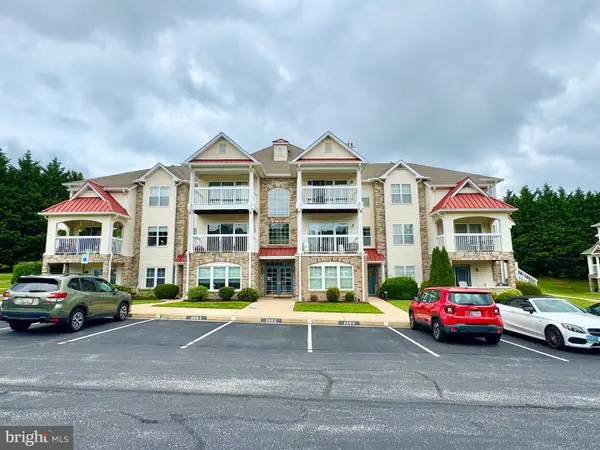 $270,000Active2 beds 2 baths1,400 sq. ft.
$270,000Active2 beds 2 baths1,400 sq. ft.205 Kimary Ct #205-k, FOREST HILL, MD 21050
MLS# MDHR2045732Listed by: TAYLOR PROPERTIES 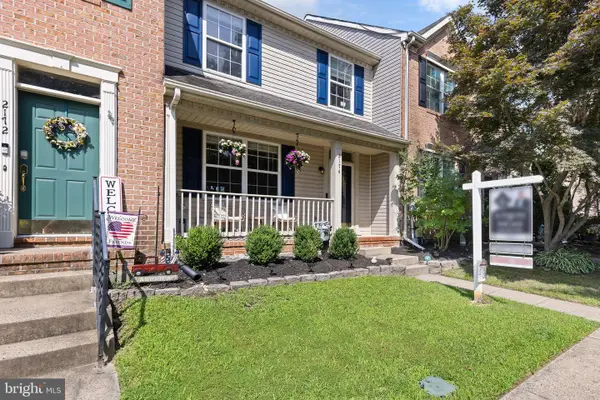 $340,000Pending3 beds 3 baths1,920 sq. ft.
$340,000Pending3 beds 3 baths1,920 sq. ft.2174 Historic Dr, FOREST HILL, MD 21050
MLS# MDHR2045556Listed by: EXP REALTY, LLC
