13805 Piscataway Dr, Fort Washington, MD 20744
Local realty services provided by:ERA OakCrest Realty, Inc.
13805 Piscataway Dr,Fort Washington, MD 20744
$575,000
- 3 Beds
- 3 Baths
- - sq. ft.
- Single family
- Sold
Listed by: michael e shapiro
Office: compass
MLS#:MDPG2164046
Source:BRIGHTMLS
Sorry, we are unable to map this address
Price summary
- Price:$575,000
About this home
Welcome to 13805 Piscataway Dr., a striking post-and-beam mid-century modern-style home in the coveted Piscataway Hills neighborhood. Elevated among the trees and painted a bold, modern blue, this 3-bedroom, 3-bath home sits on a private 1.44-acre lot, blending architectural authenticity with thoughtful updates for a serene escape just a short drive from the city.
Designed in the timeless post-and-beam style, the home’s structure is celebrated rather than concealed — with exposed wood beams, soaring ceilings, and walls of glass that flood the interiors with natural light.
Warm wood walls and expansive windows create a seamless connection to the surrounding forest, while the dramatic roofline and clerestory windows and clean vertical siding offer standout curb appeal. The light-filled living room features a vaulted ceiling, a statement-making wood-burning stove, and panoramic treetop views.
The open-concept living and dining areas create a warm, inviting atmosphere, while the bright, open kitchen with its center island is the perfect gathering place for family and friends.
The primary suite is a true retreat, featuring a beautifully renovated bathroom with a separate shower and soaking tub. Outside, an expansive deck overlooks the fenced backyard — ideal for summer entertaining or a quiet morning coffee surrounded by nature.
Additional highlights include an attached garage with an electric car charger, a separate storage shed, and an elevated setting that provides dramatic sightlines and a heightened sense of privacy. This is a home that feels both connected and secluded, offering the best of modern living in a tranquil wooded setting.
Nestled in Piscataway Hills, a community known for its wooded lots, peaceful ambiance, and access to the Potomac River, this home offers a true retreat without sacrificing convenience. You’re close to marinas, hiking trails, and the Piscataway Park shoreline, while still within easy commuting distance to Alexandria, Washington, D.C., and National Harbor.
Residents of Piscataway Hills enjoy the privilege of shared ownership of community waterfront property (often referred to as Lot 39). It is available for the exclusive use of residents and includes a boat ramp, picnic area and large open field. It’s a regular gathering place for community activities and a quiet place on the water that the neighborhood residents enjoy for hiking, fishing and boating.
Contact an agent
Home facts
- Year built:1981
- Listing ID #:MDPG2164046
- Added:95 day(s) ago
- Updated:December 08, 2025 at 06:56 AM
Rooms and interior
- Bedrooms:3
- Total bathrooms:3
- Full bathrooms:3
Heating and cooling
- Cooling:Central A/C, Heat Pump(s)
- Heating:Electric, Heat Pump(s)
Structure and exterior
- Year built:1981
Utilities
- Water:Public
- Sewer:Public Sewer
Finances and disclosures
- Price:$575,000
- Tax amount:$5,569 (2024)
New listings near 13805 Piscataway Dr
- New
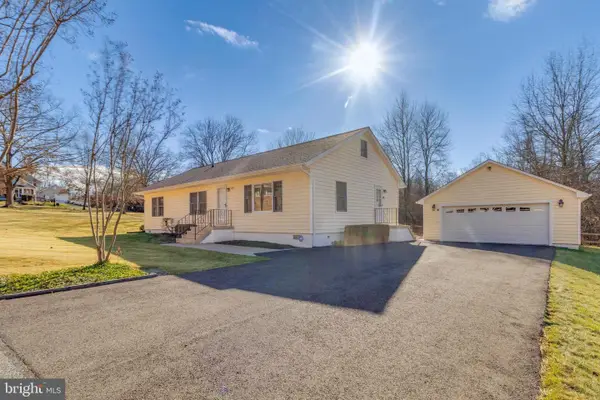 $449,000Active3 beds 2 baths1,778 sq. ft.
$449,000Active3 beds 2 baths1,778 sq. ft.921 Palmer Rd, FORT WASHINGTON, MD 20744
MLS# MDPG2186082Listed by: THE REAL ESTATE STORE - New
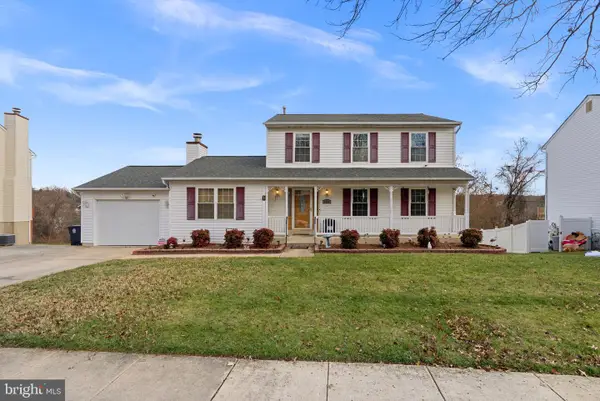 $500,000Active4 beds 4 baths2,516 sq. ft.
$500,000Active4 beds 4 baths2,516 sq. ft.8308 Founders Ter, FORT WASHINGTON, MD 20744
MLS# MDPG2184328Listed by: VYBE REALTY - New
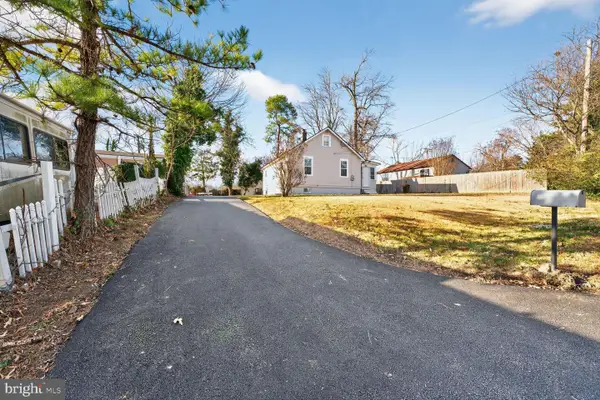 $375,000Active4 beds 4 baths1,980 sq. ft.
$375,000Active4 beds 4 baths1,980 sq. ft.8603 Oakdale St, FORT WASHINGTON, MD 20744
MLS# MDPG2186002Listed by: EXP REALTY, LLC - New
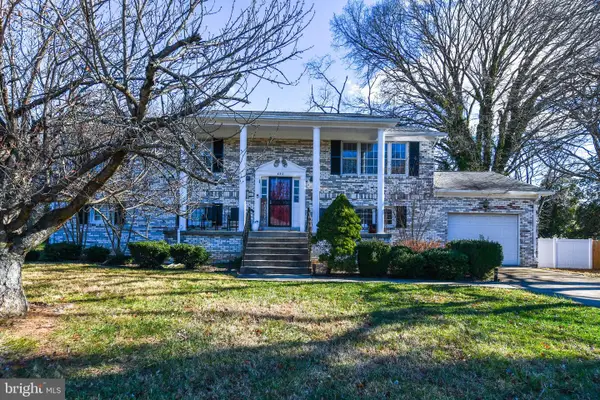 $550,000Active4 beds 3 baths2,800 sq. ft.
$550,000Active4 beds 3 baths2,800 sq. ft.650 Broad Creek Dr, FORT WASHINGTON, MD 20744
MLS# MDPG2185982Listed by: BENNETT REALTY SOLUTIONS - Open Sat, 11am to 1pmNew
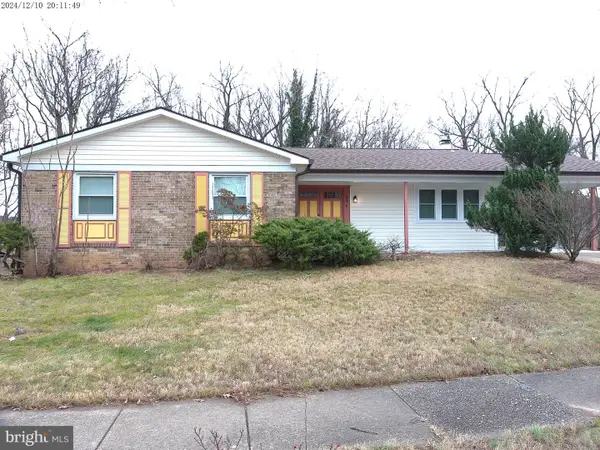 $519,999Active6 beds 3 baths2,956 sq. ft.
$519,999Active6 beds 3 baths2,956 sq. ft.9410 Dashia Dr, FORT WASHINGTON, MD 20744
MLS# MDPG2185988Listed by: COLDWELL BANKER REALTY - WASHINGTON - New
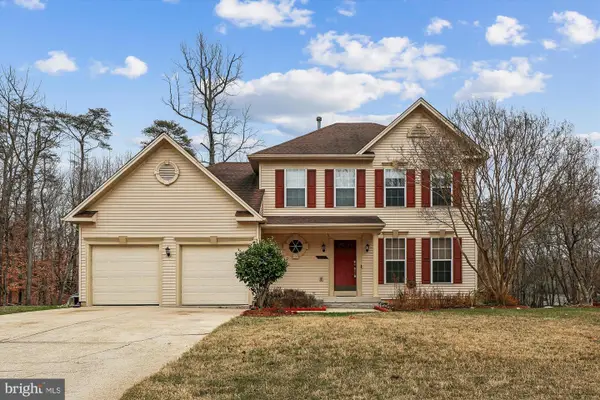 $499,999Active4 beds 4 baths1,774 sq. ft.
$499,999Active4 beds 4 baths1,774 sq. ft.10610 Cedarwood Ln, FORT WASHINGTON, MD 20744
MLS# MDPG2184894Listed by: SOLD 100 REAL ESTATE, INC. - New
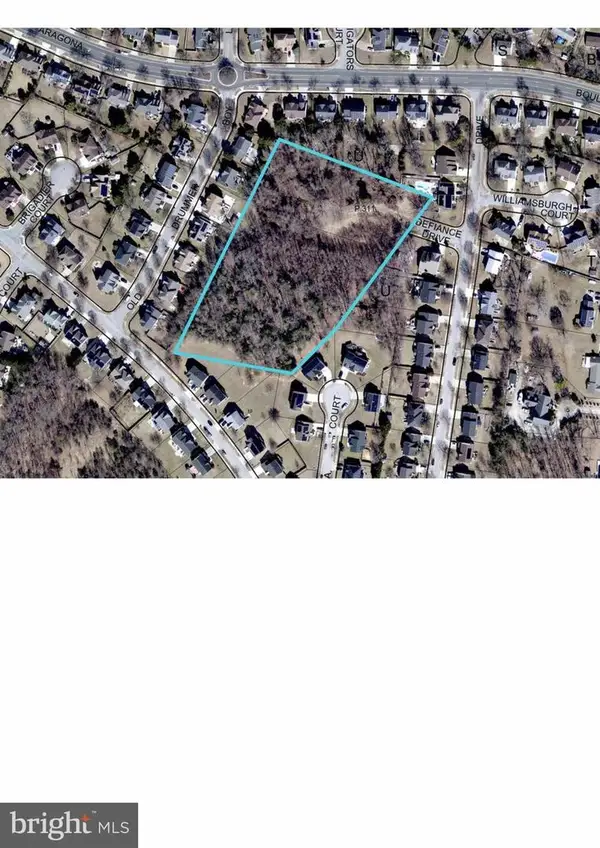 $150,000Active4 Acres
$150,000Active4 Acres1700 Defiance Dr, FORT WASHINGTON, MD 20744
MLS# MDPG2185822Listed by: A.J. BILLIG & COMPANY - New
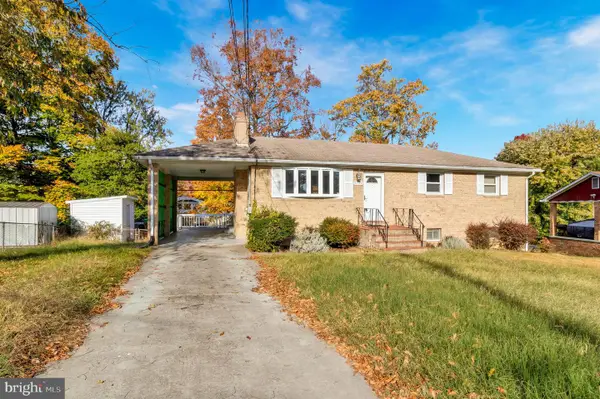 $460,000Active3 beds 3 baths2,250 sq. ft.
$460,000Active3 beds 3 baths2,250 sq. ft.9702 Underwood Ct, FORT WASHINGTON, MD 20744
MLS# MDPG2185850Listed by: FAIRFAX REALTY SELECT - New
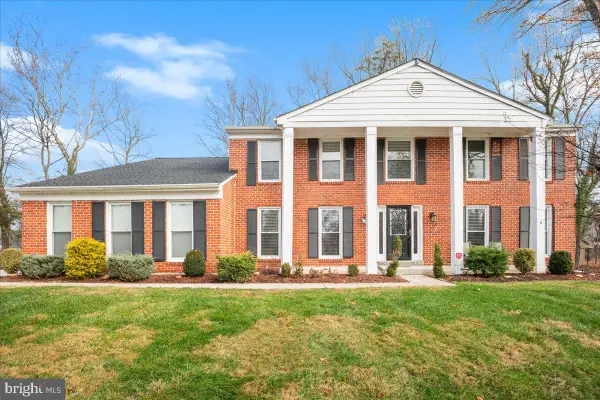 $685,000Active5 beds 4 baths3,029 sq. ft.
$685,000Active5 beds 4 baths3,029 sq. ft.12100 Ballina Ct, FORT WASHINGTON, MD 20744
MLS# MDPG2185816Listed by: KELLER WILLIAMS GATEWAY LLC - Coming Soon
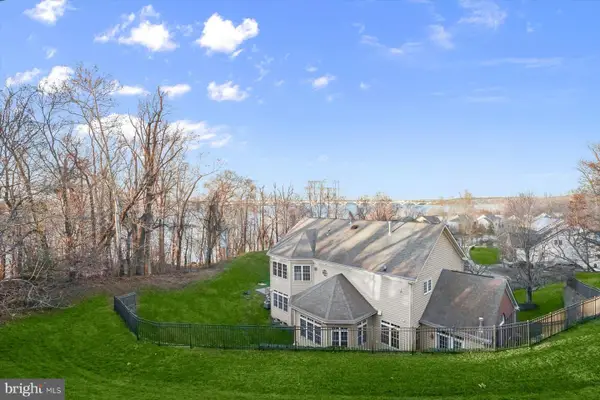 $1,199,500Coming Soon5 beds 5 baths
$1,199,500Coming Soon5 beds 5 baths8220 Waterside Ct, FORT WASHINGTON, MD 20744
MLS# MDPG2185664Listed by: REDFIN CORP
