2016 Belfast Dr, Fort Washington, MD 20744
Local realty services provided by:ERA Martin Associates
Listed by: lundu t green
Office: coldwell banker realty - washington
MLS#:MDPG2182486
Source:BRIGHTMLS
Price summary
- Price:$475,000
- Price per sq. ft.:$198.99
About this home
Welcome to 2016 Belfast Drive, a beautifully refreshed brick rambler nestled on a quiet street with sky tree-lined view in Fort Washington’s desirable Rosecroft Park neighborhood. This fully renovated home blends modern style with flexible living options and thoughtful updates throughout.
The main level features a brand-new kitchen with quartz countertops, elegant cabinetry, stainless steel appliances, and stylish fixtures. Fresh vinyl plank flooring, new paint, and upgraded electrical and plumbing fixtures enhance the home’s clean and inviting atmosphere. Two completely renovated bathrooms offer sleek, contemporary finishes and new vanities, adding to the home’s modern appeal.
The fully finished lower level provides even more living space, including a spacious recreation room with new flooring, an updated bathroom with new tile and vanity, and a versatile bonus room that can serve as storage, a gym, or a home office. Outside, enjoy the fresh landscaping, crisp exterior with classic curb appeal, large back yard that's great for outdoor events and shed for additional storage. Ample off-street parking in rear of property that could conveniently accommodate multiple cars. Located just minutes from restaurants, shopping, grocery stores, and major transportation routes, this move-in-ready home offers the perfect combination of comfort, style, and everyday convenience. Don’t miss your chance to make 2016 Belfast Drive your new home!
Contact an agent
Home facts
- Year built:1956
- Listing ID #:MDPG2182486
- Added:64 day(s) ago
- Updated:January 09, 2026 at 12:26 PM
Rooms and interior
- Bedrooms:4
- Total bathrooms:3
- Full bathrooms:2
- Half bathrooms:1
- Living area:2,387 sq. ft.
Heating and cooling
- Cooling:Central A/C
- Heating:Hot Water, Natural Gas
Structure and exterior
- Roof:Shingle
- Year built:1956
- Building area:2,387 sq. ft.
- Lot area:0.29 Acres
Utilities
- Water:Public
- Sewer:Public Sewer
Finances and disclosures
- Price:$475,000
- Price per sq. ft.:$198.99
- Tax amount:$4,460 (2025)
New listings near 2016 Belfast Dr
- Coming Soon
 $900,000Coming Soon4 beds 4 baths
$900,000Coming Soon4 beds 4 baths9909 Kildore Way, FORT WASHINGTON, MD 20744
MLS# MDPG2188146Listed by: KELLER WILLIAMS PREFERRED PROPERTIES - Coming Soon
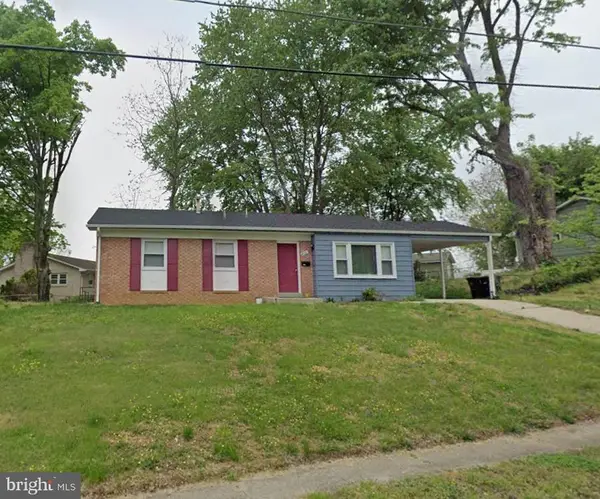 $439,900Coming Soon3 beds 3 baths
$439,900Coming Soon3 beds 3 baths8111 Carey Branch Dr, FORT WASHINGTON, MD 20744
MLS# MDPG2188076Listed by: REDFIN CORP - Coming Soon
 $550,000Coming Soon4 beds 3 baths
$550,000Coming Soon4 beds 3 baths9005 Loughran Rd, FORT WASHINGTON, MD 20744
MLS# MDPG2186910Listed by: SAMSON PROPERTIES - Coming Soon
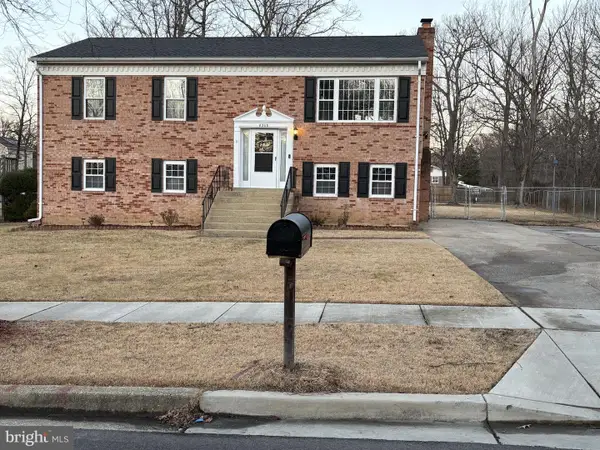 $489,900Coming Soon4 beds 3 baths
$489,900Coming Soon4 beds 3 baths8206 Comet Dr, FORT WASHINGTON, MD 20744
MLS# MDPG2188004Listed by: REAL BROKER, LLC - New
 $724,900Active5 beds 5 baths4,832 sq. ft.
$724,900Active5 beds 5 baths4,832 sq. ft.1803 Aragona Blvd, FORT WASHINGTON, MD 20744
MLS# MDPG2187982Listed by: KELLER WILLIAMS PREFERRED PROPERTIES - New
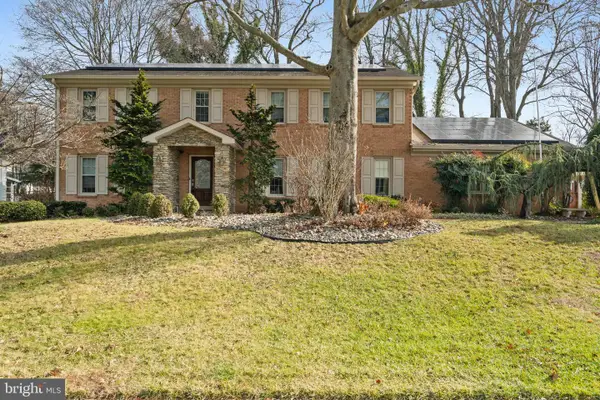 $599,900Active5 beds 3 baths3,161 sq. ft.
$599,900Active5 beds 3 baths3,161 sq. ft.12304 Harbour Cir, FORT WASHINGTON, MD 20744
MLS# MDPG2187296Listed by: CENTURY 21 NEW MILLENNIUM - New
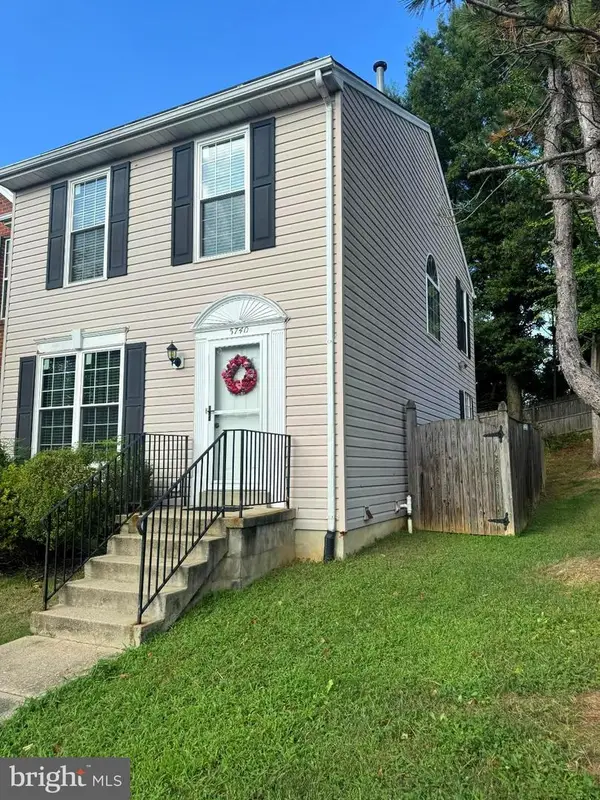 $390,000Active3 beds 4 baths1,280 sq. ft.
$390,000Active3 beds 4 baths1,280 sq. ft.5740 Everhart Pl, FORT WASHINGTON, MD 20744
MLS# MDPG2187818Listed by: DOUGLAS REALTY LLC - New
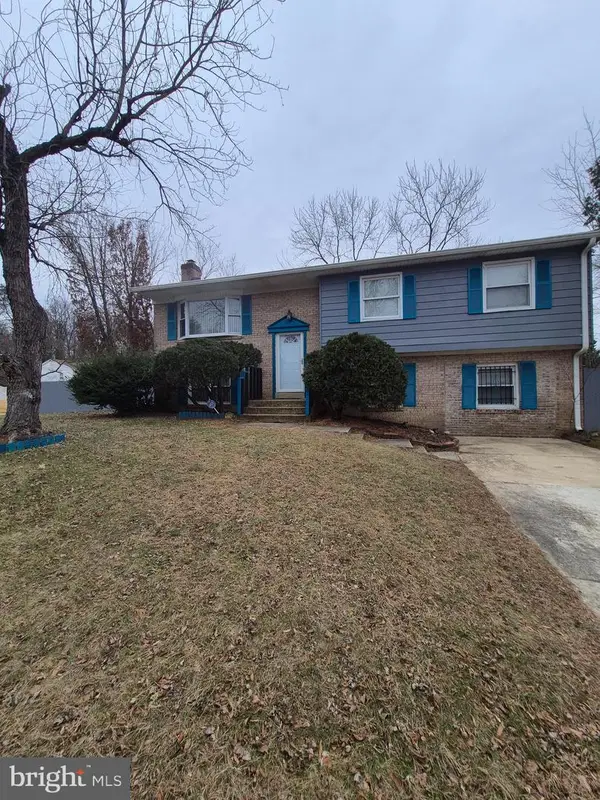 $449,900Active5 beds 3 baths1,190 sq. ft.
$449,900Active5 beds 3 baths1,190 sq. ft.4211 Farmer Pl, FORT WASHINGTON, MD 20744
MLS# MDPG2187862Listed by: EXIT HERE REALTY - New
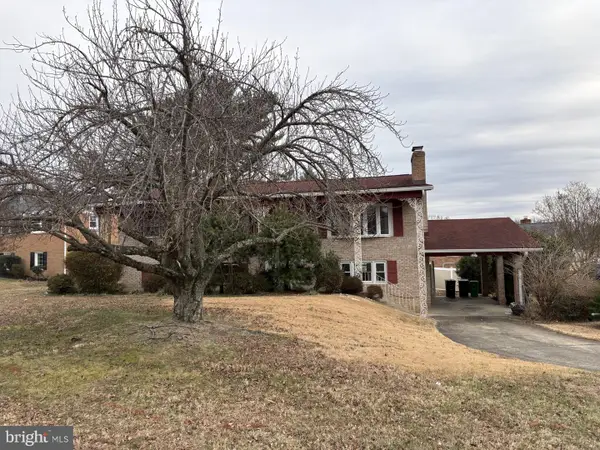 $379,000Active5 beds 3 baths1,392 sq. ft.
$379,000Active5 beds 3 baths1,392 sq. ft.9533 Fort Foote Rd, FORT WASHINGTON, MD 20744
MLS# MDPG2187798Listed by: SAMSON PROPERTIES - Coming Soon
 $615,000Coming Soon4 beds 3 baths
$615,000Coming Soon4 beds 3 baths6908 Bitternut Ct, FORT WASHINGTON, MD 20744
MLS# MDPG2187740Listed by: WEICHERT REALTORS - BLUE RIBBON
