202 Bonhill Dr, Fort Washington, MD 20744
Local realty services provided by:ERA Cole Realty
202 Bonhill Dr,Fort Washington, MD 20744
$1,000,000
- 5 Beds
- 5 Baths
- 7,308 sq. ft.
- Single family
- Active
Listed by:carlos a gautier
Office:jpar real estate professionals
MLS#:MDPG2156678
Source:BRIGHTMLS
Price summary
- Price:$1,000,000
- Price per sq. ft.:$136.84
About this home
Introducing this EXCEPTIONALLY UPGRADED, four-level, custom-built brick-front estate offering over 7,300 square feet of refined living space on a beautifully landscaped double lot in a prime location near Washington, DC, Northern Virginia, and National Harbor. Perfectly designed for luxury living and entertaining. This residence features 5 spacious bedrooms, 4 full bathrooms, 1 half bath, and two finished lower levels. The grand owner’s suite includes dual sitting areas, two large walk-in closets, and a spa-inspired bathroom with a soaking tub, separate shower, and dual vanities. The main level showcases a gourmet kitchen with granite countertops, stainless steel appliances, a large center island with bar seating, nice pantry, and abundant cabinetry—opening seamlessly to an expansive family room. Two main-level offices, a formal dining room, and hardwood and tile flooring throughout elevate the elegance and functionality of the space.
The first lower level includes a guest bedroom, full bath, wet bar with wine cooler, theater/media room, pool table area, and a private gaming room—creating the ultimate entertainment zone.
The second lower level offers a spacious den or play room with walk-out access to the backyard. The outdoor living experience is truly unparalleled, featuring a heated saltwater pool with ambient lighting, hot tub, multiple covered seating areas, extensive patios, play set, greenhouse, and storage shed. The property also includes a sprinkler system, full perimeter fencing in backyard, and a security system with remote monitoring. Energy efficiency is enhanced with a solar panel system that significantly reduces electric costs. The additional adjoining lot conveys with the sale, offering added space, privacy, and long-term value. This rare offering combines elegance, space, comfort, and convenience—schedule your private showing today.
Contact an agent
Home facts
- Year built:2011
- Listing ID #:MDPG2156678
- Added:78 day(s) ago
- Updated:October 02, 2025 at 01:39 PM
Rooms and interior
- Bedrooms:5
- Total bathrooms:5
- Full bathrooms:4
- Half bathrooms:1
- Living area:7,308 sq. ft.
Heating and cooling
- Cooling:Central A/C
- Heating:Electric, Forced Air
Structure and exterior
- Roof:Fiberglass
- Year built:2011
- Building area:7,308 sq. ft.
- Lot area:0.34 Acres
Utilities
- Water:Public
- Sewer:Public Sewer
Finances and disclosures
- Price:$1,000,000
- Price per sq. ft.:$136.84
- Tax amount:$11,432 (2024)
New listings near 202 Bonhill Dr
- Coming Soon
 $469,900Coming Soon4 beds 2 baths
$469,900Coming Soon4 beds 2 baths9910 Glen Way, FORT WASHINGTON, MD 20744
MLS# MDPG2177482Listed by: PLATINUM PARTNERS REALTY - Coming Soon
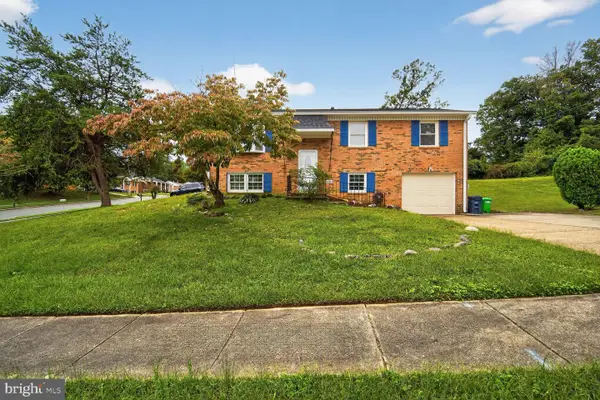 $460,000Coming Soon4 beds 3 baths
$460,000Coming Soon4 beds 3 baths2707 Testway Ave, FORT WASHINGTON, MD 20744
MLS# MDPG2177814Listed by: SAMSON PROPERTIES - Open Sat, 12 to 2pmNew
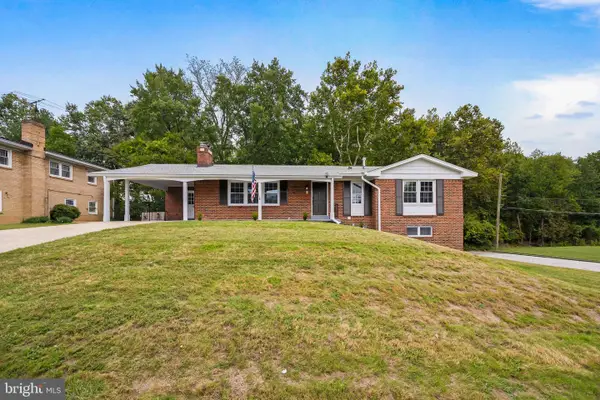 $540,000Active5 beds 3 baths2,940 sq. ft.
$540,000Active5 beds 3 baths2,940 sq. ft.6916 Trowbridge Pl, FORT WASHINGTON, MD 20744
MLS# MDPG2177834Listed by: COMPASS - New
 $290,000Active4 beds 2 baths1,404 sq. ft.
$290,000Active4 beds 2 baths1,404 sq. ft.2206 Brinkley Rd, FORT WASHINGTON, MD 20744
MLS# MDPG2177590Listed by: JIM HALL REAL ESTATE - Open Sun, 11am to 1pmNew
 $525,000Active5 beds 3 baths3,232 sq. ft.
$525,000Active5 beds 3 baths3,232 sq. ft.9712 Indian Princess Dr, FORT WASHINGTON, MD 20744
MLS# MDPG2167032Listed by: COMPASS 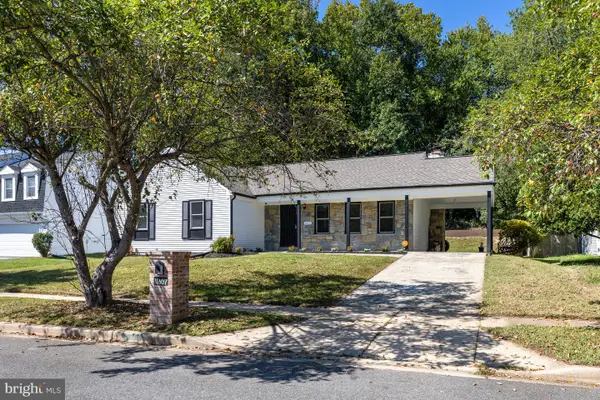 $499,900Active4 beds 3 baths1,449 sq. ft.
$499,900Active4 beds 3 baths1,449 sq. ft.11607 Olympic Dr, FORT WASHINGTON, MD 20744
MLS# MDPG2167244Listed by: AMERICA'S CHOICE REALTY- New
 $375,000Active4 beds 3 baths1,712 sq. ft.
$375,000Active4 beds 3 baths1,712 sq. ft.7515 Lenham Dr, FORT WASHINGTON, MD 20744
MLS# MDPG2174560Listed by: EXECUHOME REALTY - New
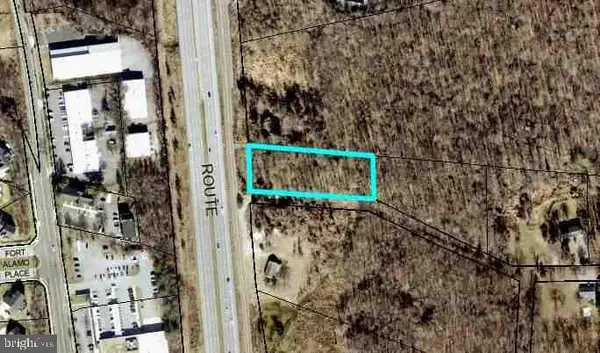 $60,000Active1 Acres
$60,000Active1 AcresParcel 6 Indian Head Hwy, FORT WASHINGTON, MD 20744
MLS# MDPG2177296Listed by: LONG & FOSTER REAL ESTATE, INC. - Coming SoonOpen Sat, 12 to 3pm
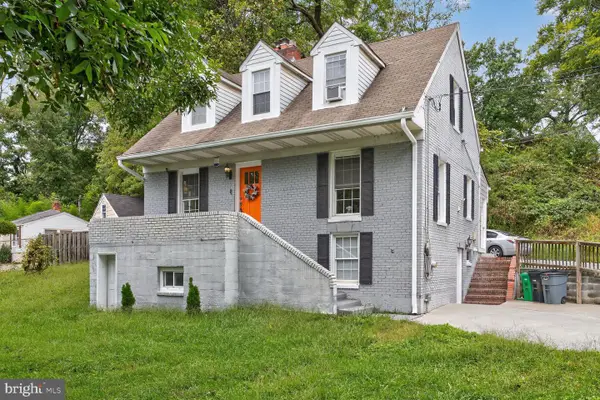 $480,000Coming Soon4 beds 3 baths
$480,000Coming Soon4 beds 3 baths9824 Old Fort Rd, FORT WASHINGTON, MD 20744
MLS# MDPG2177286Listed by: SPRING HILL REAL ESTATE, LLC. - New
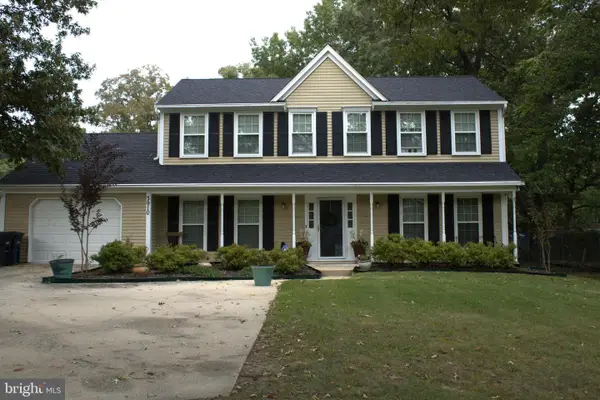 $510,000Active4 beds 3 baths1,824 sq. ft.
$510,000Active4 beds 3 baths1,824 sq. ft.3910 Oaklawn Rd, FORT WASHINGTON, MD 20744
MLS# MDPG2177238Listed by: TAYLOR PROPERTIES
