4611 Pendall Dr, Fort Washington, MD 20744
Local realty services provided by:ERA Valley Realty
4611 Pendall Dr,Fort Washington, MD 20744
$374,900
- 3 Beds
- 2 Baths
- 1,096 sq. ft.
- Single family
- Active
Listed by: daniel w martin
Office: keller williams flagship
MLS#:MDPG2183950
Source:BRIGHTMLS
Price summary
- Price:$374,900
- Price per sq. ft.:$342.06
About this home
Welcome to easy, comfortable living in this charming brick rancher—perfectly designed for everyday convenience and effortless style.
Tucked behind a classic carport entry, this single-level home blends an open layout with thoughtful updates that make it both functional and inviting.
Step inside to rich dark-wood flooring that leads you into the bright, open-concept living and kitchen area. The living room features a beautiful bay window overlooking the front yard, filling the space with natural light and creating a cozy spot for plants, a reading nook, or your favorite oversized chair.
At the heart of the home is the spacious kitchen—complete with a large center island with a breakfast bar, granite countertops, stainless steel appliances, and a window over the sink that frames views of the fully fenced backyard. Whether you're cooking, entertaining, or keeping an eye on pets in the yard, this kitchen truly works for everyday life.
Down the hall, you’ll find three comfortable bedrooms, including an owner’s suite with its own bright private bathroom featuring a walk-in shower with a rainfall showerhead. The hallway bathroom is updated as well, offering a granite-top vanity and a relaxing rainfall showerhead.
Outside, the fenced backyard provides a private space to unwind, garden, or host weekend gatherings, and the storage shed is perfect for lawn tools, hobbies, or seasonal décor.
A simple, functional home with great everyday living potential—ready for its next chapter. Come imagine how you could make it your own.
Contact an agent
Home facts
- Year built:1961
- Listing ID #:MDPG2183950
- Added:46 day(s) ago
- Updated:January 05, 2026 at 02:39 PM
Rooms and interior
- Bedrooms:3
- Total bathrooms:2
- Full bathrooms:2
- Living area:1,096 sq. ft.
Heating and cooling
- Cooling:Central A/C
- Heating:Forced Air, Natural Gas
Structure and exterior
- Roof:Architectural Shingle
- Year built:1961
- Building area:1,096 sq. ft.
- Lot area:0.31 Acres
Schools
- High school:CROSSLAND
- Middle school:ISAAC J. GOURDINE
- Elementary school:AVALON
Utilities
- Water:Public
- Sewer:Public Sewer
Finances and disclosures
- Price:$374,900
- Price per sq. ft.:$342.06
- Tax amount:$4,824 (2025)
New listings near 4611 Pendall Dr
- Coming Soon
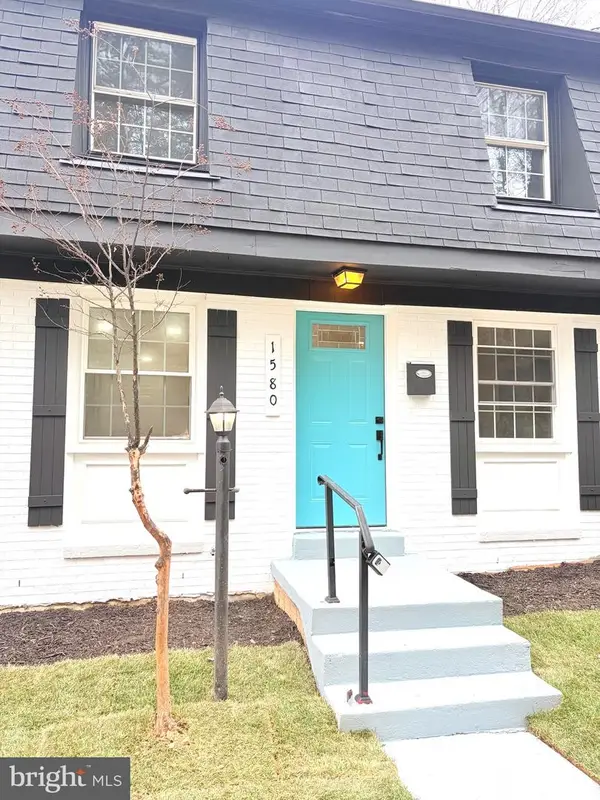 $369,900Coming Soon4 beds 3 baths
$369,900Coming Soon4 beds 3 baths1580 Potomac Heights Dr #228, FORT WASHINGTON, MD 20744
MLS# MDPG2187616Listed by: TAYLOR PROPERTIES - Coming Soon
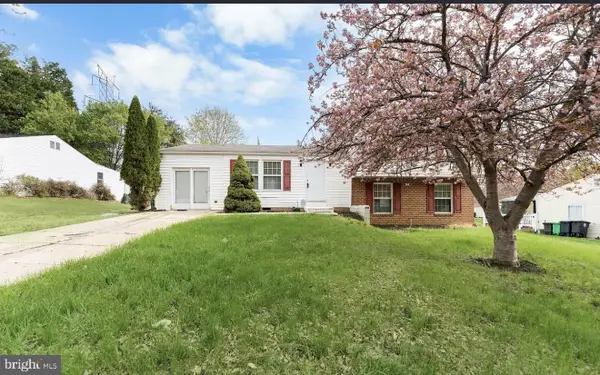 $422,000Coming Soon4 beds 2 baths
$422,000Coming Soon4 beds 2 baths3506 Wayneswood Rd, FORT WASHINGTON, MD 20744
MLS# MDPG2187618Listed by: FAIRFAX REALTY PREMIER - New
 $545,000Active5 beds 3 baths2,874 sq. ft.
$545,000Active5 beds 3 baths2,874 sq. ft.706 Loch Ness Cir, FORT WASHINGTON, MD 20744
MLS# MDPG2187142Listed by: LONG & FOSTER REAL ESTATE, INC. - New
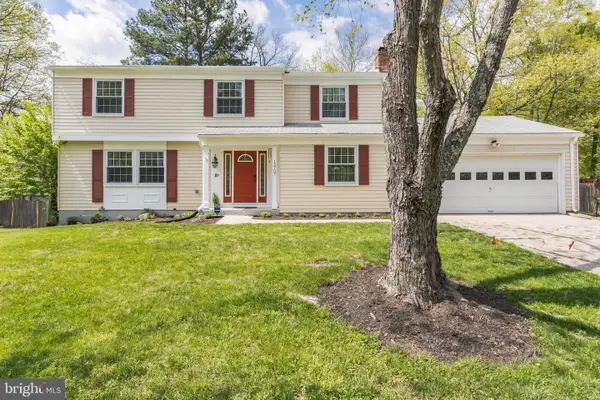 $600,000Active3 beds 3 baths2,030 sq. ft.
$600,000Active3 beds 3 baths2,030 sq. ft.12707 Prestwick Dr, FORT WASHINGTON, MD 20744
MLS# MDPG2187580Listed by: TAYLOR PROPERTIES - New
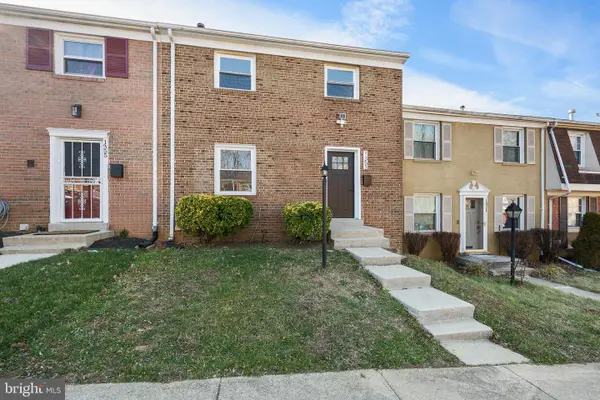 $349,900Active3 beds 3 baths1,969 sq. ft.
$349,900Active3 beds 3 baths1,969 sq. ft.1353 Potomac Heights Dr #54, FORT WASHINGTON, MD 20744
MLS# MDPG2187564Listed by: PREMIERE REALTY - Coming Soon
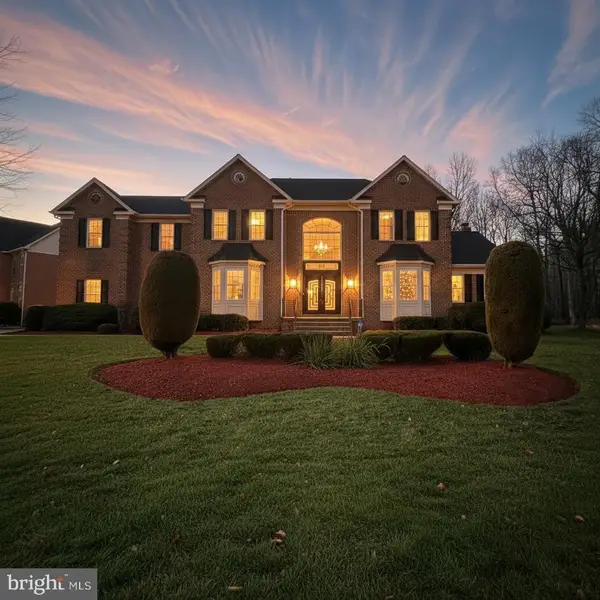 $775,000Coming Soon5 beds 4 baths
$775,000Coming Soon5 beds 4 baths801 Sero Pine Ln, FORT WASHINGTON, MD 20744
MLS# MDPG2187488Listed by: EXP REALTY, LLC - New
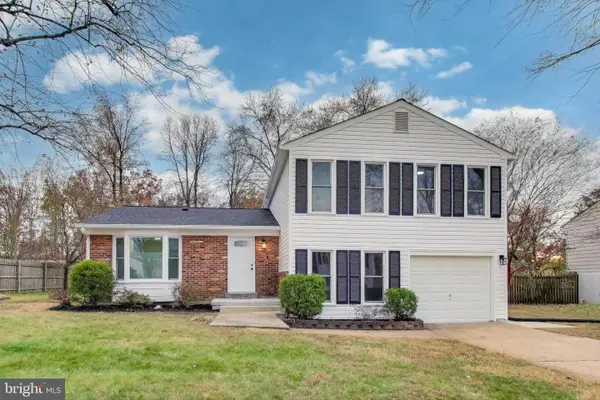 $550,000Active4 beds 4 baths2,162 sq. ft.
$550,000Active4 beds 4 baths2,162 sq. ft.3105 Calydon Ct, FORT WASHINGTON, MD 20744
MLS# MDPG2186970Listed by: SAMSON PROPERTIES - New
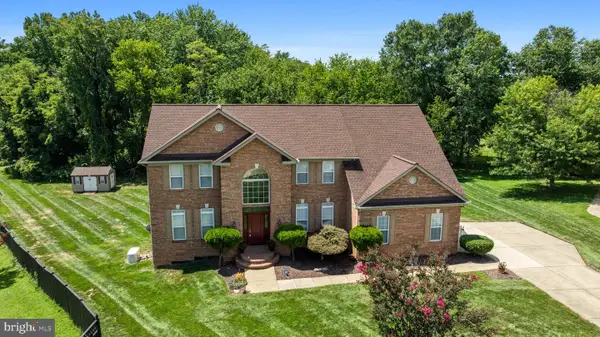 $838,990Active4 beds 5 baths6,072 sq. ft.
$838,990Active4 beds 5 baths6,072 sq. ft.912 Raad Ct, FORT WASHINGTON, MD 20744
MLS# MDPG2187538Listed by: RE/MAX ONE - Coming Soon
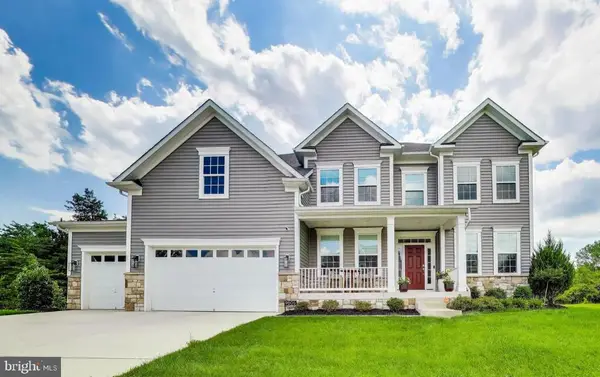 $850,000Coming Soon4 beds 3 baths
$850,000Coming Soon4 beds 3 baths9805 Kildore Way, FORT WASHINGTON, MD 20744
MLS# MDPG2186828Listed by: KELLER WILLIAMS REALTY - New
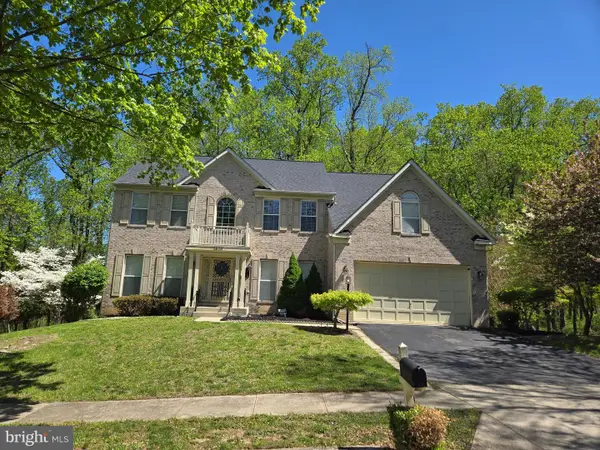 $667,500Active4 beds 4 baths5,212 sq. ft.
$667,500Active4 beds 4 baths5,212 sq. ft.1610 Portland Ave, FORT WASHINGTON, MD 20744
MLS# MDPG2179750Listed by: HOMESMART
