502 Bentwood Dr, Fort Washington, MD 20744
Local realty services provided by:ERA Liberty Realty
502 Bentwood Dr,Fort Washington, MD 20744
$485,000
- 4 Beds
- 3 Baths
- 2,121 sq. ft.
- Single family
- Pending
Listed by: kelley elyse rucker
Office: samson properties
MLS#:MDPG2163168
Source:BRIGHTMLS
Price summary
- Price:$485,000
- Price per sq. ft.:$228.67
About this home
Welcome home to your move-in ready oasis!
This beautifully maintained 4-bedroom, 2.5-bath home offers the perfect combination of comfort, convenience, and charm. Nestled in a well- established neighborhood, it has been thoughtfully updated with enhancements that include new carpet in the den, fresh paint throughout, landscaping and power washing. Step outside to your backyard oasis, featuring a freshly painted pergola and a charming brick fire pit—perfect for entertaining guests year-round. Imagine ending the summer and starting the fall with fire roasted pizza and s'mores under the stars! The spacious floor plan features a bright living area, a formal dining room, and a cozy den perfect for a home office or extra living space. The kitchen offers ample counter space and storage, making meal prep a breeze. Upstairs, generously sized bedrooms provide plenty of room to relax and unwind. Enjoy the best of both worlds—tranquil neighborhood living with unbeatable proximity to National Harbor, Washington, DC, and Alexandria, VA. Commuters will appreciate easy access to major routes as well. Don't miss this incredible opportunity! Schedule your tour today and be sure to carve out sometime for a quick 6 min drive to Tanger Outlets, Top Golf and the National Harbor to enjoy all that this location has to offer! Please note, photos are virtually staged.
Contact an agent
Home facts
- Year built:1974
- Listing ID #:MDPG2163168
- Added:95 day(s) ago
- Updated:November 16, 2025 at 08:28 AM
Rooms and interior
- Bedrooms:4
- Total bathrooms:3
- Full bathrooms:2
- Half bathrooms:1
- Living area:2,121 sq. ft.
Heating and cooling
- Cooling:Central A/C
- Heating:Electric, Heat Pump(s)
Structure and exterior
- Year built:1974
- Building area:2,121 sq. ft.
- Lot area:0.24 Acres
Utilities
- Water:Public
- Sewer:Public Sewer
Finances and disclosures
- Price:$485,000
- Price per sq. ft.:$228.67
- Tax amount:$4,913 (2024)
New listings near 502 Bentwood Dr
- New
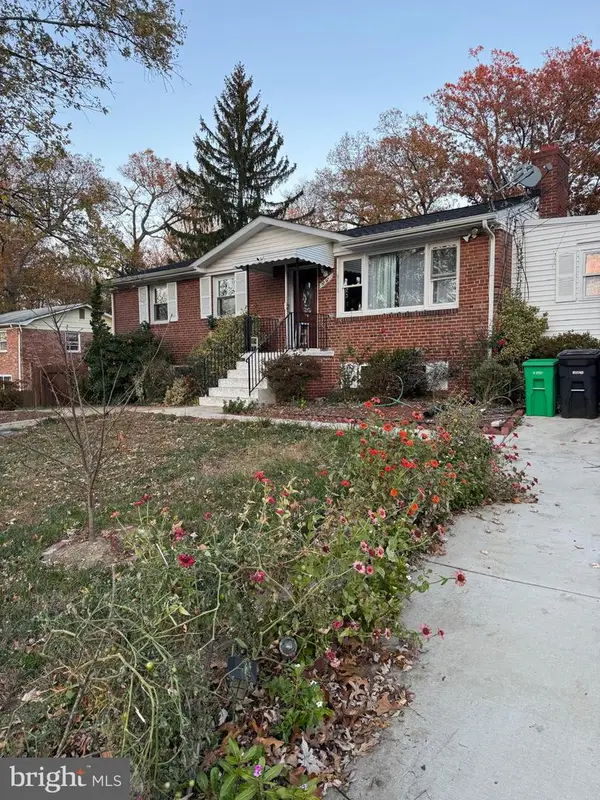 $474,900Active6 beds 2 baths1,100 sq. ft.
$474,900Active6 beds 2 baths1,100 sq. ft.9202 Pinehurst Dr, FORT WASHINGTON, MD 20744
MLS# MDPG2183454Listed by: MID-ATLANTIC REALTY - New
 $460,000Active5 beds 2 baths1,820 sq. ft.
$460,000Active5 beds 2 baths1,820 sq. ft.2508 Larry Ave, FORT WASHINGTON, MD 20744
MLS# MDPG2183162Listed by: REDFIN CORP - New
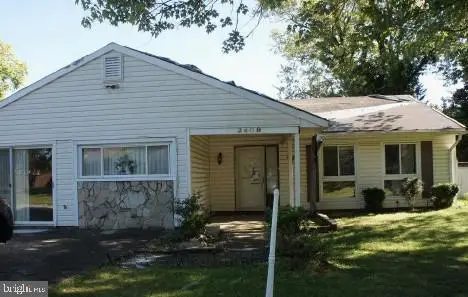 $381,600Active4 beds 2 baths1,874 sq. ft.
$381,600Active4 beds 2 baths1,874 sq. ft.2409 Mary Pl, FORT WASHINGTON, MD 20744
MLS# MDPG2183174Listed by: REALHOME SERVICES AND SOLUTIONS, INC. - Coming Soon
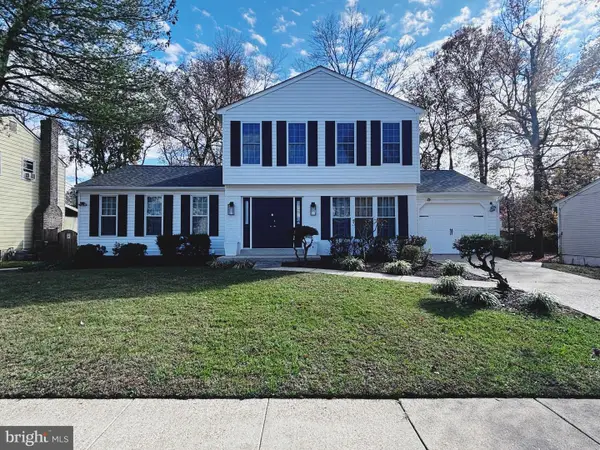 $649,000Coming Soon5 beds 4 baths
$649,000Coming Soon5 beds 4 bathsAddress Withheld By Seller, FORT WASHINGTON, MD 20744
MLS# MDPG2183250Listed by: JOHNSON-NEEDHAM REALTY LLC - Open Sun, 1 to 3pmNew
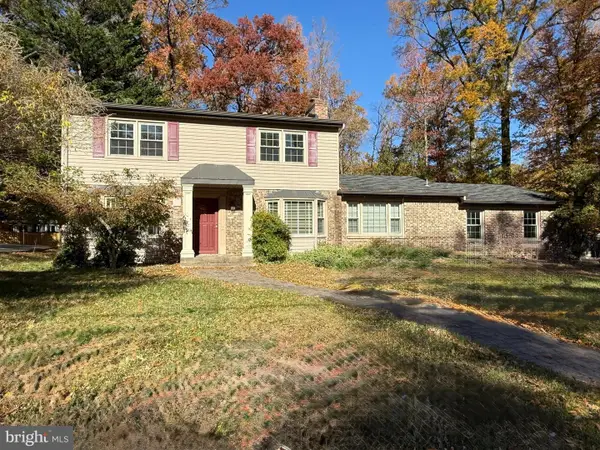 $450,000Active3 beds 3 baths2,139 sq. ft.
$450,000Active3 beds 3 baths2,139 sq. ft.12229 Arrow Park Dr, FORT WASHINGTON, MD 20744
MLS# MDPG2183256Listed by: COLDWELL BANKER REALTY - New
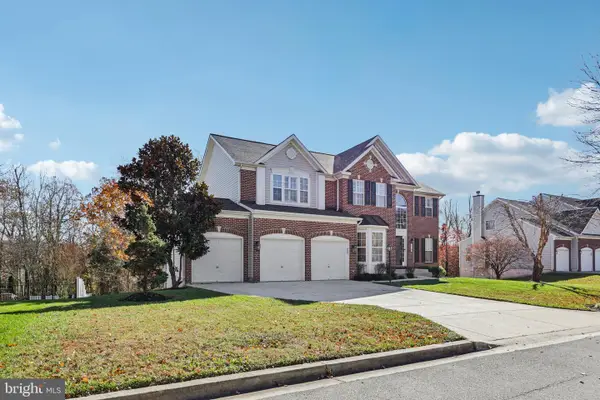 $745,000Active6 beds 4 baths3,378 sq. ft.
$745,000Active6 beds 4 baths3,378 sq. ft.10102 Mike Rd, FORT WASHINGTON, MD 20744
MLS# MDPG2183134Listed by: COMPASS - New
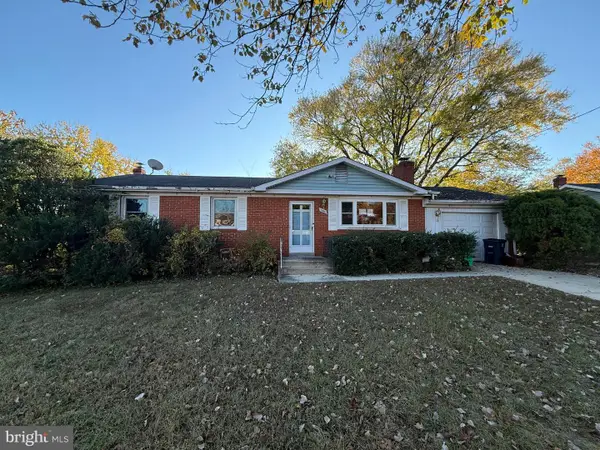 $307,000Active3 beds 2 baths2,340 sq. ft.
$307,000Active3 beds 2 baths2,340 sq. ft.2009 Tinker Dr, FORT WASHINGTON, MD 20744
MLS# MDPG2183106Listed by: RE/MAX DISTINCTIVE REAL ESTATE, INC. - New
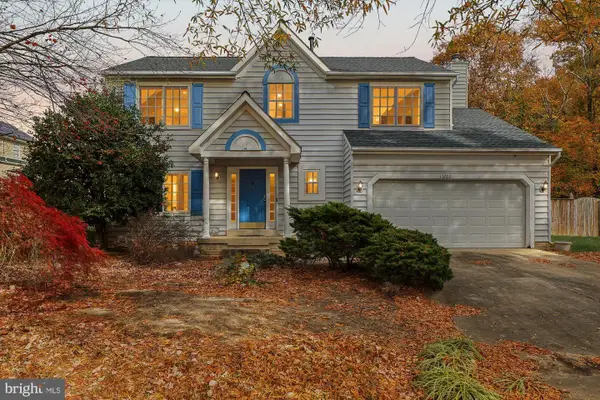 $530,000Active4 beds 3 baths2,018 sq. ft.
$530,000Active4 beds 3 baths2,018 sq. ft.11202 Constellation Ct, FORT WASHINGTON, MD 20744
MLS# MDPG2182668Listed by: SAMSON PROPERTIES - New
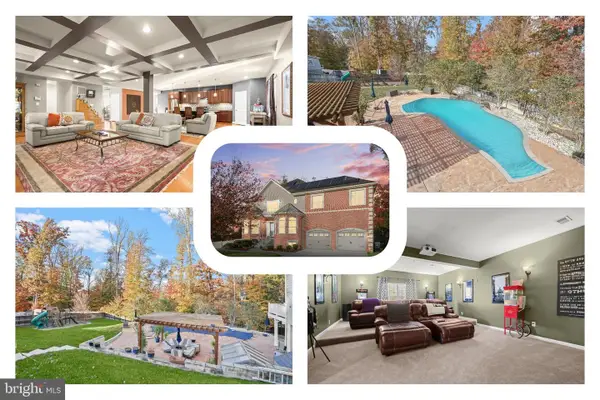 $1,100,000Active0.28 Acres
$1,100,000Active0.28 Acres200 Bonhill Dr, FORT WASHINGTON, MD 20744
MLS# MDPG2182884Listed by: REDFIN CORP - New
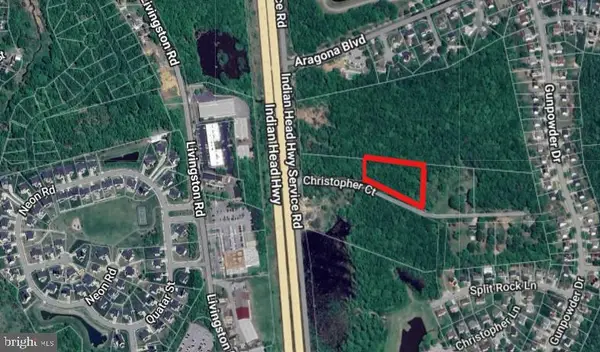 $250,000Active2.34 Acres
$250,000Active2.34 Acres11314 Indian Head Hwy, FORT WASHINGTON, MD 20744
MLS# MDPG2181874Listed by: MARARAC & ASSOCIATES REALTY, LLC
