6113 Brandyhall Ct, Fort Washington, MD 20744
Local realty services provided by:ERA Reed Realty, Inc.
6113 Brandyhall Ct,Fort Washington, MD 20744
$350,000
- 3 Beds
- 3 Baths
- 1,376 sq. ft.
- Townhouse
- Active
Listed by:shana denielle jones-mba
Office:berkshire hathaway homeservices penfed realty
MLS#:MDPG2161130
Source:BRIGHTMLS
Price summary
- Price:$350,000
- Price per sq. ft.:$254.36
- Monthly HOA dues:$145
About this home
9/19/2025 BACK ON THE MARKET!!! BUYER COULD NOT FINALIZE!!! THEIR LOSS IS YOUR GAIN!! Price Reduced to $350,000.00 !!!! Welcome home!! Conveniently located close to major highways, public transportation and shopping while being tucked away in this private community makes this a must see. Come see this renovated 3 level, 3 bedroom, 2.5 bathroom colonial style town home with a newly finished rec room in the basement. Hardwood floors on main level with step down Family room that leads to a fenced in rear yard. New kitchen cabinets and quartz counters, stainless steel appliances and ceramic tile flooring make up this eat in kitchen overlooking the family room. The upper level features a master bedroom with full mater bathroom as well as 2 other bedrooms and a Full bathroom in the hall. Fresh paint, new floors, doors, and much much more. Priced to sell! Schedule your showing today!! Sold As-Is. Seller will make no repairs (Previous Inspection report is very good) **Seller is offering $2,000.00 towards Closing costs**
Contact an agent
Home facts
- Year built:1976
- Listing ID #:MDPG2161130
- Added:56 day(s) ago
- Updated:October 02, 2025 at 01:39 PM
Rooms and interior
- Bedrooms:3
- Total bathrooms:3
- Full bathrooms:2
- Half bathrooms:1
- Living area:1,376 sq. ft.
Heating and cooling
- Cooling:Ceiling Fan(s), Central A/C
- Heating:Central, Electric
Structure and exterior
- Roof:Shake, Shingle
- Year built:1976
- Building area:1,376 sq. ft.
- Lot area:0.04 Acres
Utilities
- Water:Public
- Sewer:Public Sewer
Finances and disclosures
- Price:$350,000
- Price per sq. ft.:$254.36
- Tax amount:$3,831 (2024)
New listings near 6113 Brandyhall Ct
- Coming Soon
 $469,900Coming Soon4 beds 2 baths
$469,900Coming Soon4 beds 2 baths9910 Glen Way, FORT WASHINGTON, MD 20744
MLS# MDPG2177482Listed by: PLATINUM PARTNERS REALTY - Coming Soon
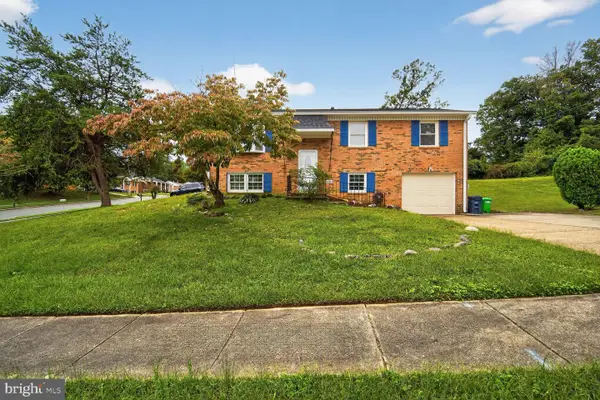 $460,000Coming Soon4 beds 3 baths
$460,000Coming Soon4 beds 3 baths2707 Testway Ave, FORT WASHINGTON, MD 20744
MLS# MDPG2177814Listed by: SAMSON PROPERTIES - Open Sat, 12 to 2pmNew
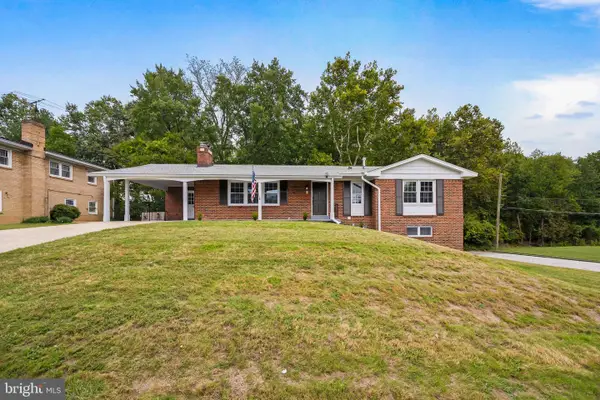 $540,000Active5 beds 3 baths2,940 sq. ft.
$540,000Active5 beds 3 baths2,940 sq. ft.6916 Trowbridge Pl, FORT WASHINGTON, MD 20744
MLS# MDPG2177834Listed by: COMPASS - New
 $290,000Active4 beds 2 baths1,404 sq. ft.
$290,000Active4 beds 2 baths1,404 sq. ft.2206 Brinkley Rd, FORT WASHINGTON, MD 20744
MLS# MDPG2177590Listed by: JIM HALL REAL ESTATE - Open Sun, 11am to 1pmNew
 $525,000Active5 beds 3 baths3,232 sq. ft.
$525,000Active5 beds 3 baths3,232 sq. ft.9712 Indian Princess Dr, FORT WASHINGTON, MD 20744
MLS# MDPG2167032Listed by: COMPASS 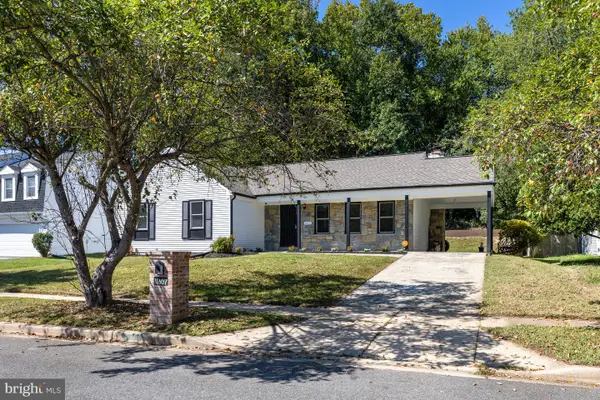 $499,900Active4 beds 3 baths1,449 sq. ft.
$499,900Active4 beds 3 baths1,449 sq. ft.11607 Olympic Dr, FORT WASHINGTON, MD 20744
MLS# MDPG2167244Listed by: AMERICA'S CHOICE REALTY- New
 $375,000Active4 beds 3 baths1,712 sq. ft.
$375,000Active4 beds 3 baths1,712 sq. ft.7515 Lenham Dr, FORT WASHINGTON, MD 20744
MLS# MDPG2174560Listed by: EXECUHOME REALTY - New
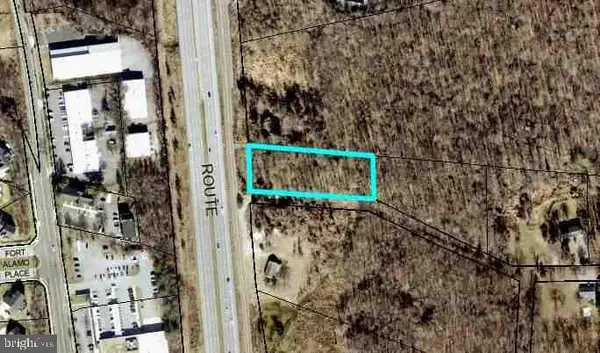 $60,000Active1 Acres
$60,000Active1 AcresParcel 6 Indian Head Hwy, FORT WASHINGTON, MD 20744
MLS# MDPG2177296Listed by: LONG & FOSTER REAL ESTATE, INC. - Coming SoonOpen Sat, 12 to 3pm
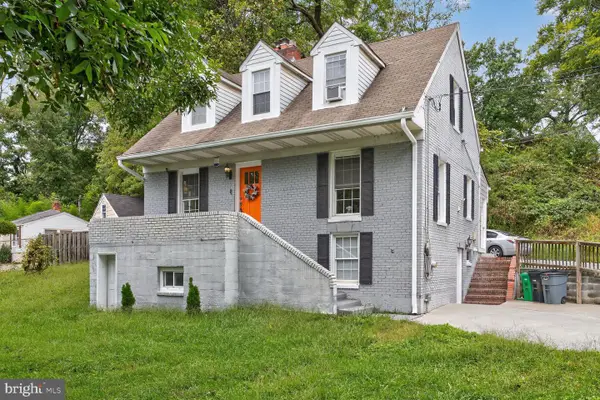 $480,000Coming Soon4 beds 3 baths
$480,000Coming Soon4 beds 3 baths9824 Old Fort Rd, FORT WASHINGTON, MD 20744
MLS# MDPG2177286Listed by: SPRING HILL REAL ESTATE, LLC. - New
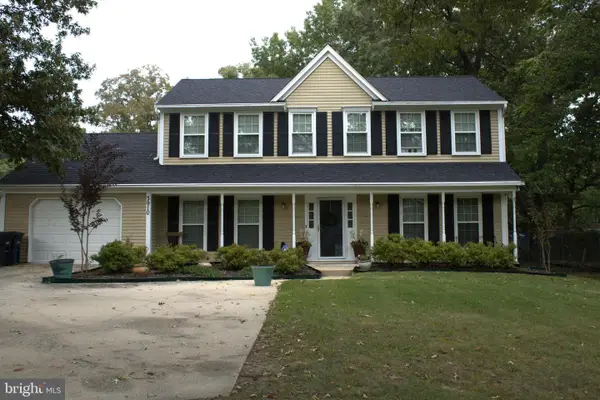 $510,000Active4 beds 3 baths1,824 sq. ft.
$510,000Active4 beds 3 baths1,824 sq. ft.3910 Oaklawn Rd, FORT WASHINGTON, MD 20744
MLS# MDPG2177238Listed by: TAYLOR PROPERTIES
