8113 Neville Pl, Fort Washington, MD 20744
Local realty services provided by:ERA Liberty Realty
Listed by: matinee lawhasawadi
Office: weichert, realtors
MLS#:MDPG2129388
Source:BRIGHTMLS
Price summary
- Price:$515,000
- Price per sq. ft.:$255.46
- Monthly HOA dues:$62
About this home
Just in time for the holiday, Ready to go. Beautiful 3 levels home with one car garage and easy to maintain backyard. This home offers 5 Bedrooms, 3.5 baths, walk-out basement, fireplace, patio and one car garage. Freshly painted throughout. New heating system. Windows are about 3 years old. Main level: Living room with cozy fireplace, connect to dining room with backyard view. Kitchen with upgraded appliances, additional cabinet and counter space. It can easily access to the backyard. Family room/Recreation room which connects to a garage. Upper level: Owner suite with private bathroom. Plus, 3 bedrooms and one bath on the same level. Lower level can use it as a Guest suite, One bedroom, update full bath, Family room, Storage, Laundry room. Walkout basement. Close to public transportations. Less than 1 mile to bus stop. Less than 2 miles to Washington National Harbor, MGM Resorts, Shopping center, Outlet Stores, using a back roads. If using a back roads, it would take less than 10 mins drive to outlet.
Contact an agent
Home facts
- Year built:1990
- Listing ID #:MDPG2129388
- Added:423 day(s) ago
- Updated:December 13, 2025 at 08:43 AM
Rooms and interior
- Bedrooms:5
- Total bathrooms:4
- Full bathrooms:3
- Half bathrooms:1
- Living area:2,016 sq. ft.
Heating and cooling
- Cooling:Ceiling Fan(s), Central A/C
- Heating:Forced Air, Heat Pump(s), Natural Gas
Structure and exterior
- Roof:Composite, Shingle
- Year built:1990
- Building area:2,016 sq. ft.
- Lot area:0.25 Acres
Utilities
- Water:Public
- Sewer:Public Sewer
Finances and disclosures
- Price:$515,000
- Price per sq. ft.:$255.46
- Tax amount:$5,421 (2024)
New listings near 8113 Neville Pl
- New
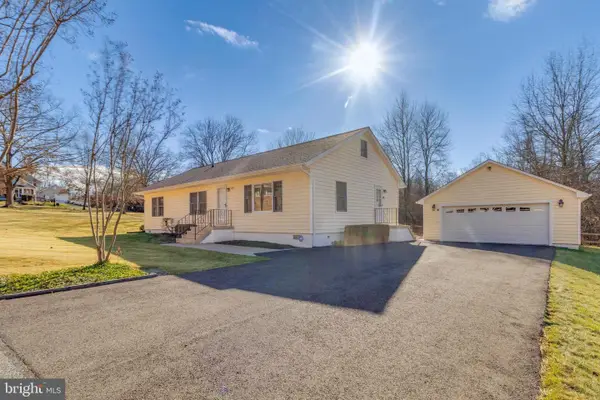 $449,000Active3 beds 2 baths1,778 sq. ft.
$449,000Active3 beds 2 baths1,778 sq. ft.921 Palmer Rd, FORT WASHINGTON, MD 20744
MLS# MDPG2186082Listed by: THE REAL ESTATE STORE - New
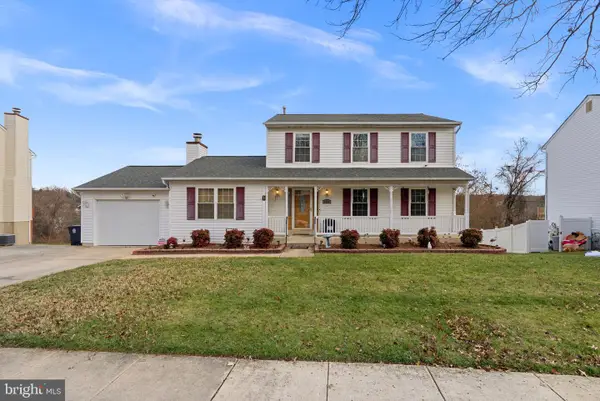 $500,000Active4 beds 4 baths2,516 sq. ft.
$500,000Active4 beds 4 baths2,516 sq. ft.8308 Founders Ter, FORT WASHINGTON, MD 20744
MLS# MDPG2184328Listed by: VYBE REALTY - New
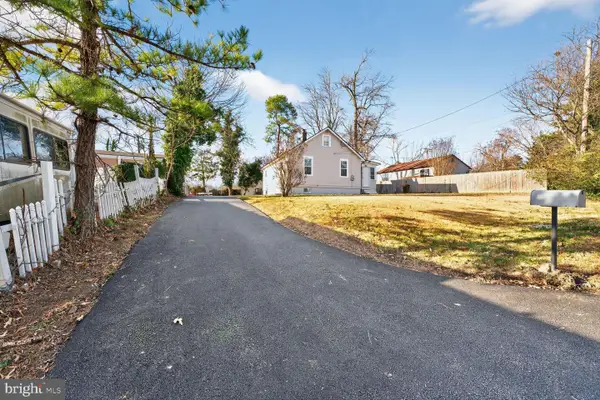 $375,000Active4 beds 4 baths1,980 sq. ft.
$375,000Active4 beds 4 baths1,980 sq. ft.8603 Oakdale St, FORT WASHINGTON, MD 20744
MLS# MDPG2186002Listed by: EXP REALTY, LLC - New
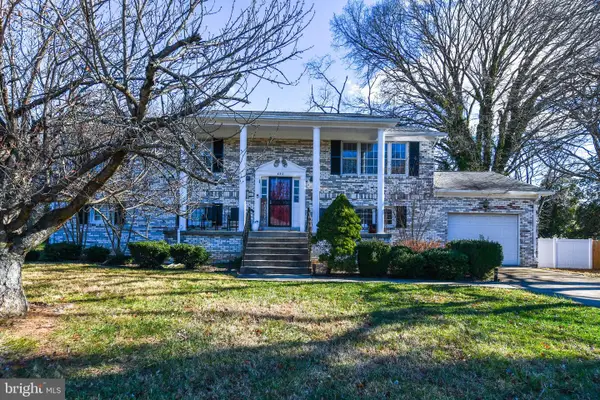 $550,000Active4 beds 3 baths2,800 sq. ft.
$550,000Active4 beds 3 baths2,800 sq. ft.650 Broad Creek Dr, FORT WASHINGTON, MD 20744
MLS# MDPG2185982Listed by: BENNETT REALTY SOLUTIONS - Open Sat, 11am to 1pmNew
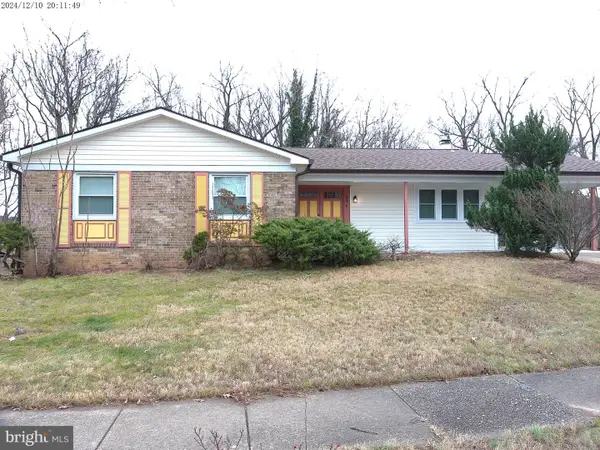 $519,999Active6 beds 3 baths2,956 sq. ft.
$519,999Active6 beds 3 baths2,956 sq. ft.9410 Dashia Dr, FORT WASHINGTON, MD 20744
MLS# MDPG2185988Listed by: COLDWELL BANKER REALTY - WASHINGTON - New
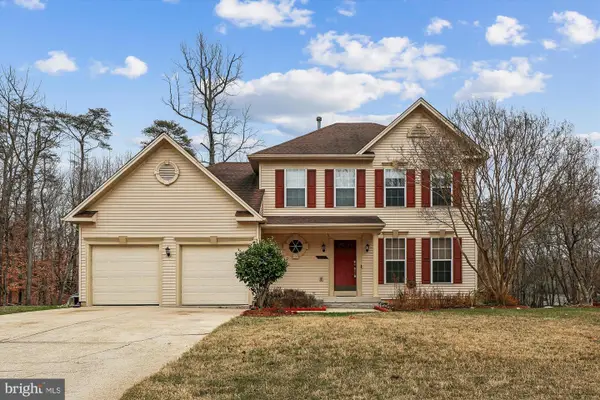 $499,999Active4 beds 4 baths1,774 sq. ft.
$499,999Active4 beds 4 baths1,774 sq. ft.10610 Cedarwood Ln, FORT WASHINGTON, MD 20744
MLS# MDPG2184894Listed by: SOLD 100 REAL ESTATE, INC. - New
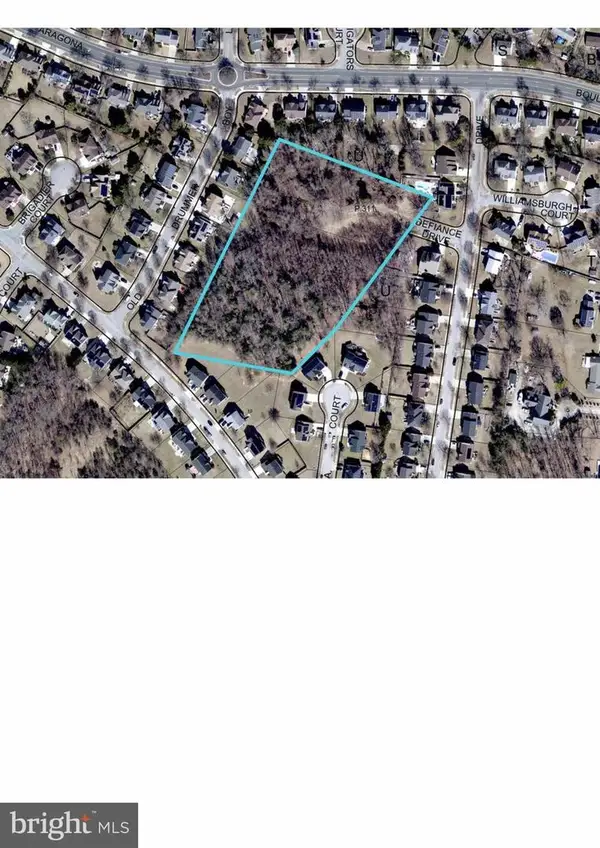 $150,000Active4 Acres
$150,000Active4 Acres1700 Defiance Dr, FORT WASHINGTON, MD 20744
MLS# MDPG2185822Listed by: A.J. BILLIG & COMPANY - New
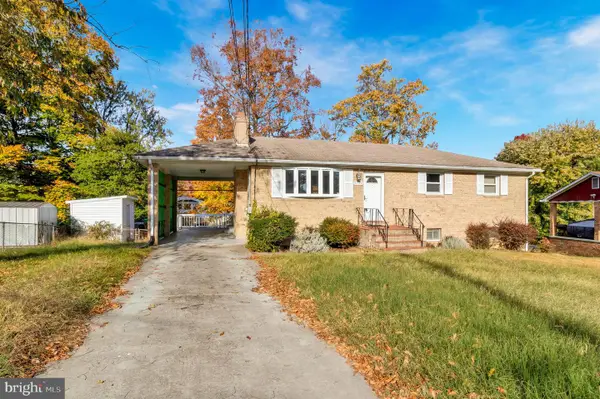 $460,000Active3 beds 3 baths2,250 sq. ft.
$460,000Active3 beds 3 baths2,250 sq. ft.9702 Underwood Ct, FORT WASHINGTON, MD 20744
MLS# MDPG2185850Listed by: FAIRFAX REALTY SELECT - New
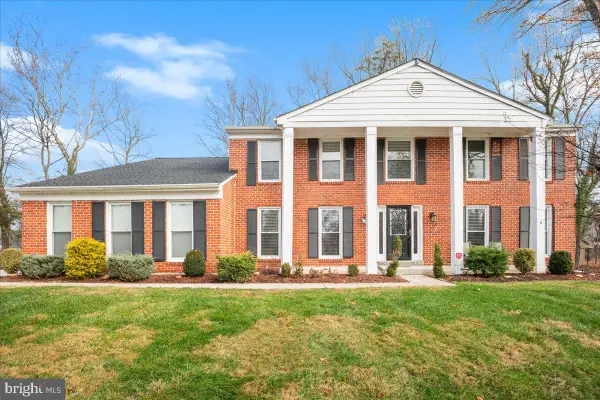 $685,000Active5 beds 4 baths3,029 sq. ft.
$685,000Active5 beds 4 baths3,029 sq. ft.12100 Ballina Ct, FORT WASHINGTON, MD 20744
MLS# MDPG2185816Listed by: KELLER WILLIAMS GATEWAY LLC - Coming Soon
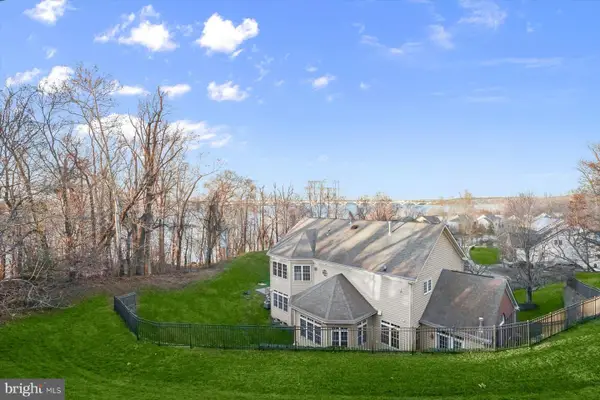 $1,199,500Coming Soon5 beds 5 baths
$1,199,500Coming Soon5 beds 5 baths8220 Waterside Ct, FORT WASHINGTON, MD 20744
MLS# MDPG2185664Listed by: REDFIN CORP
