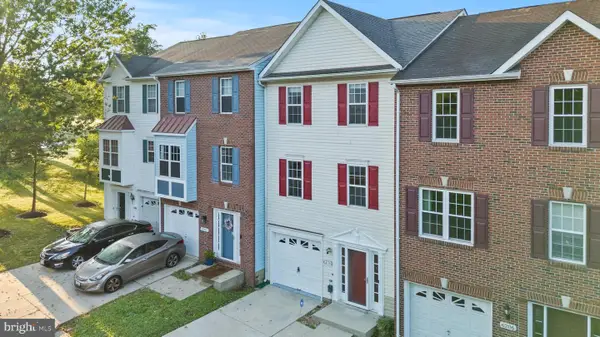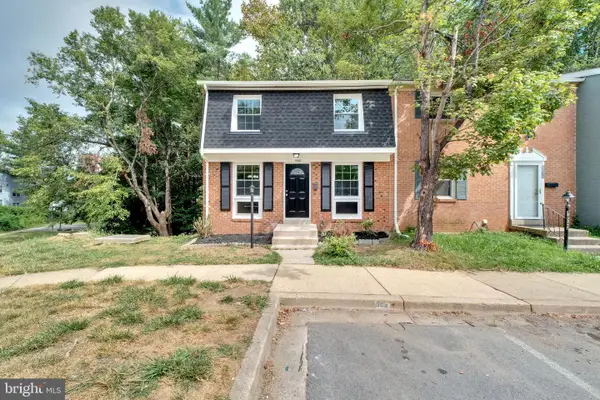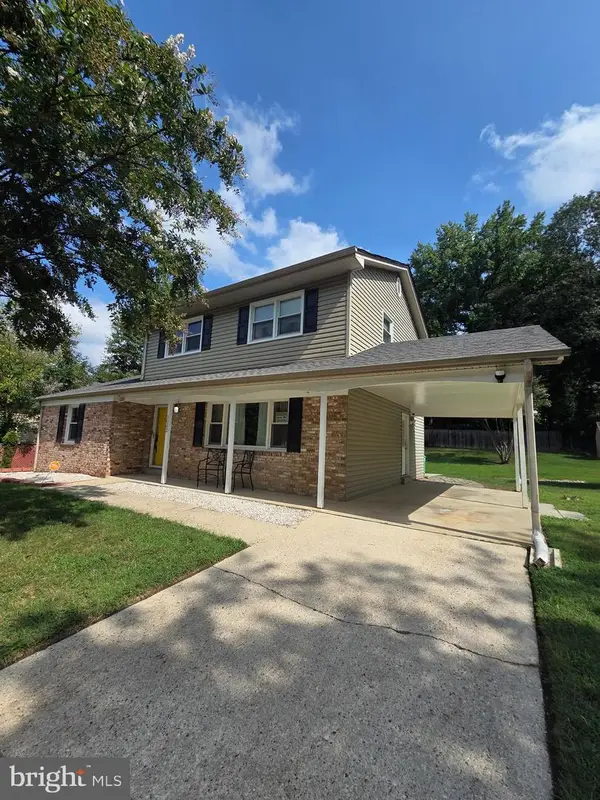8906 Fort Foote Rd, FORT WASHINGTON, MD 20744
Local realty services provided by:Mountain Realty ERA Powered

Listed by:betsy k. rutkowski
Office:long & foster real estate, inc.
MLS#:MDPG2156658
Source:BRIGHTMLS
Sorry, we are unable to map this address
Price summary
- Price:$535,000
About this home
Nestled steps away from Fort Foote Park and the Potomac River, this handsome brick colonial home exudes charm and comfort. Step inside to discover a brand-new, fully renovated kitchen boasting stainless steel appliances, sleek granite countertops, and elegant white shaker cabinets. The entire home has been freshly painted, with new flooring throughout the main level and plush carpet upstairs.
The inviting family room features a cozy wood-burning fireplace and seamless connectivity to the adjacent kitchen, ideal for relaxed gatherings. For more formal occasions, enjoy the dedicated dining room and spacious living room.
Upstairs, retreat to the primary suite with its own ensuite bathroom, alongside three generously sized guest bedrooms and a hall bathroom. The lower level offers versatility with ample recreation space, storage options, and a dedicated office area.
Outside, enjoy the expansive quarter-acre lot perfect for gardening, entertaining, or simply enjoying the outdoors. A new back deck invites al fresco dining, while the two-car garage provides additional storage space in its attic.
Conveniently located near major transportation routes, this home ensures an easy commute to Washington, DC, Virginia, and the array of amenities of Fort Washington and National Harbor.
Contact an agent
Home facts
- Year built:1974
- Listing Id #:MDPG2156658
- Added:51 day(s) ago
- Updated:August 21, 2025 at 10:17 AM
Rooms and interior
- Bedrooms:4
- Total bathrooms:3
- Full bathrooms:2
- Half bathrooms:1
Heating and cooling
- Cooling:Central A/C
- Heating:Forced Air, Natural Gas
Structure and exterior
- Year built:1974
Schools
- High school:OXON HILL
- Middle school:OXON HILL
- Elementary school:INDIAN QUEEN
Utilities
- Water:Public
- Sewer:Public Sewer
Finances and disclosures
- Price:$535,000
- Tax amount:$3,862 (2024)
New listings near 8906 Fort Foote Rd
- Coming Soon
 $365,000Coming Soon3 beds 4 baths
$365,000Coming Soon3 beds 4 baths1338 Potomac Heights Dr #70, FORT WASHINGTON, MD 20744
MLS# MDPG2164426Listed by: KELLER WILLIAMS PREFERRED PROPERTIES - New
 $175,000Active5 beds 4 baths1,416 sq. ft.
$175,000Active5 beds 4 baths1,416 sq. ft.7509 Putt Rd, FORT WASHINGTON, MD 20744
MLS# MDPG2164466Listed by: ALEX COOPER AUCTIONEERS, INC. - Coming Soon
 $500,000Coming Soon4 beds 4 baths
$500,000Coming Soon4 beds 4 baths12712 Parkton St, FORT WASHINGTON, MD 20744
MLS# MDPG2164400Listed by: EXP REALTY, LLC - New
 $387,786Active3 beds 3 baths1,969 sq. ft.
$387,786Active3 beds 3 baths1,969 sq. ft.1355 Potomac Heights Dr #53, FORT WASHINGTON, MD 20744
MLS# MDPG2164136Listed by: EXPRESS REALTY USA LLC - New
 $590,000Active4 beds 4 baths2,101 sq. ft.
$590,000Active4 beds 4 baths2,101 sq. ft.8210 Birdsong Dr, FORT WASHINGTON, MD 20744
MLS# MDPG2164110Listed by: SMART REALTY, LLC - New
 $575,000Active5 beds 4 baths3,048 sq. ft.
$575,000Active5 beds 4 baths3,048 sq. ft.2516 Bellefield Ct, FORT WASHINGTON, MD 20744
MLS# MDPG2163996Listed by: BAJWA COMMERCIAL REAL ESTATE - Open Sat, 12 to 2pmNew
 $414,997Active3 beds 4 baths1,320 sq. ft.
$414,997Active3 beds 4 baths1,320 sq. ft.6204 Joe Klutsch Dr, FORT WASHINGTON, MD 20744
MLS# MDPG2164026Listed by: OWN REAL ESTATE - New
 $685,000Active4 beds 4 baths2,640 sq. ft.
$685,000Active4 beds 4 baths2,640 sq. ft.10206 Rolling Green Way, FORT WASHINGTON, MD 20744
MLS# MDPG2161396Listed by: RE/MAX UNITED REAL ESTATE - New
 $389,900Active4 beds 3 baths1,969 sq. ft.
$389,900Active4 beds 3 baths1,969 sq. ft.1540 Potomac Heights Dr #208, FORT WASHINGTON, MD 20744
MLS# MDPG2163878Listed by: COMPASS - New
 $524,900Active3 beds 4 baths2,736 sq. ft.
$524,900Active3 beds 4 baths2,736 sq. ft.3002 Ivy Bridge Rd, FORT WASHINGTON, MD 20744
MLS# MDPG2163780Listed by: MD PRIME REALTY CO.
