Local realty services provided by:O'BRIEN REALTY ERA POWERED
1133 Holden Rd,Frederick, MD 21701
$590,000
- 3 Beds
- 3 Baths
- 2,374 sq. ft.
- Townhouse
- Active
Listed by: johnice comer
Office: compass
MLS#:MDFR2072336
Source:BRIGHTMLS
Price summary
- Price:$590,000
- Price per sq. ft.:$248.53
- Monthly HOA dues:$109
About this home
Modern Luxury in EastChurch, Moments from Downtown Frederick
Discover an exceptional blend of sophisticated design and serene comfort in this meticulously upgraded EastChurch residence. Perfectly positioned just minutes from the vibrant heart of downtown Frederick, this home offers a unique living experience where every detail has been thoughtfully curated for modern elegance.
From the moment you arrive, the home invites you in. From the entrance foyer, lowered windows in the back entrance create a stunning sightline that draws your eye through the open-concept main level and out to the tranquil back garden. Rich hardwood floors flow seamlessly throughout the bright, airy space, connecting the living, dining, and kitchen areas.
The gourmet kitchen stands as the heart of the home. It is a chef’s dream, featuring crisp white cabinetry, gleaming Quartz countertops, a spacious central island, a convenient pantry, and a dedicated coffee station. Adjacent to this culinary haven, the dining area provides the perfect setting for memorable meals, while the living room, anchored by a custom stacked stone fireplace, offers a warm and inviting atmosphere to relax and unwind. A stylishly updated powder room with a floating sink and a chic barn door adds another touch of custom design to the main floor.
Upstairs, the private quarters include three well-appointed bedrooms. The primary suite is a peaceful retreat with its own ensuite bathroom. Hardwood floors continue into two of the bedrooms, and both full bathrooms feature contemporary finishes and fixtures.
Ascend to the versatile loft level, a flexible space designed for relaxation or entertainment. Complete with a wet bar and a partially covered rooftop terrace, this area can easily serve as a fourth bedroom, a private home office, or an elevated lounge for enjoying quiet evenings.
The finished lower level offers a spacious recreation area, ideal for a home gym, media room, or play space, along with ample storage. Throughout the home, thoughtful upgrades like recessed lighting, a handsome wood staircase, upgraded faucets, and stylish door hardware demonstrate an unwavering commitment to quality.
This EastChurch gem offers a perfect balance of refined living and timeless comfort. Schedule your private tour today to experience it for yourself.
Contact an agent
Home facts
- Year built:2018
- Listing ID #:MDFR2072336
- Added:105 day(s) ago
- Updated:February 02, 2026 at 02:44 PM
Rooms and interior
- Bedrooms:3
- Total bathrooms:3
- Full bathrooms:2
- Half bathrooms:1
- Living area:2,374 sq. ft.
Heating and cooling
- Cooling:Central A/C
- Heating:Forced Air, Natural Gas
Structure and exterior
- Roof:Shingle
- Year built:2018
- Building area:2,374 sq. ft.
- Lot area:0.07 Acres
Utilities
- Water:Public
- Sewer:Public Sewer
Finances and disclosures
- Price:$590,000
- Price per sq. ft.:$248.53
- Tax amount:$10,013 (2024)
New listings near 1133 Holden Rd
- Coming Soon
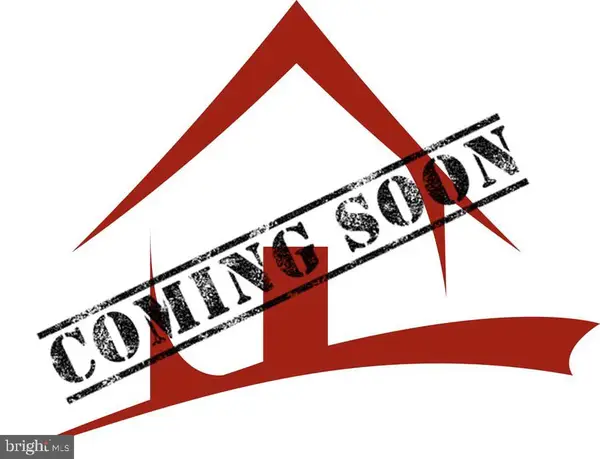 $299,900Coming Soon2 beds 1 baths
$299,900Coming Soon2 beds 1 baths103 E 8th St #103f, FREDERICK, MD 21701
MLS# MDFR2076334Listed by: LPT REALTY, LLC - New
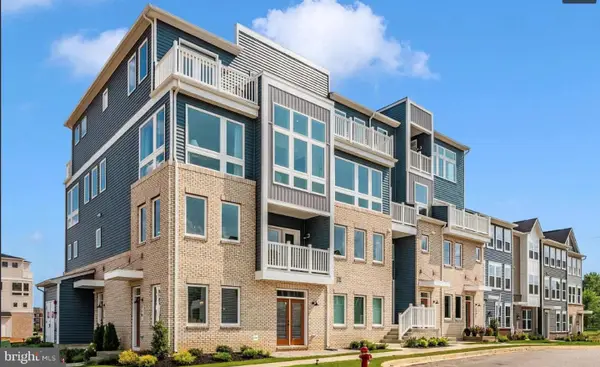 $439,900Active3 beds 3 baths1,778 sq. ft.
$439,900Active3 beds 3 baths1,778 sq. ft.710-b Iron Forge Rd, FREDERICK, MD 21702
MLS# MDFR2076362Listed by: MILLENNIUM REALTY GROUP INC. - Coming SoonOpen Sun, 1 to 3pm
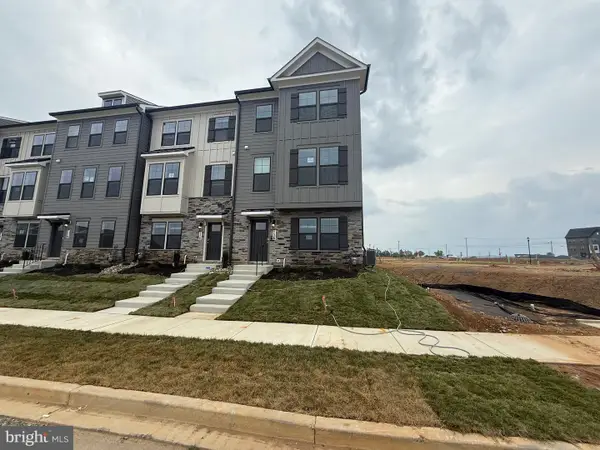 $548,000Coming Soon4 beds 5 baths
$548,000Coming Soon4 beds 5 baths726 Compass Way, FREDERICK, MD 21701
MLS# MDFR2076342Listed by: TAYLOR PROPERTIES - Coming Soon
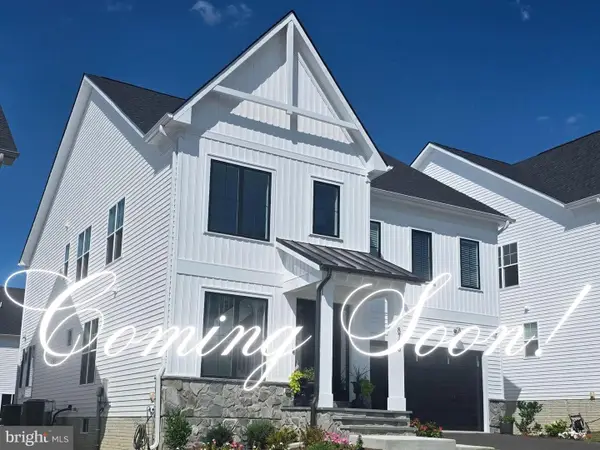 $1,100,000Coming Soon6 beds 5 baths
$1,100,000Coming Soon6 beds 5 baths8776 Walnut Bottom Ln, FREDERICK, MD 21701
MLS# MDFR2075962Listed by: COLDWELL BANKER REALTY - Coming Soon
 $529,000Coming Soon3 beds 4 baths
$529,000Coming Soon3 beds 4 baths3516 Connor Pl, FREDERICK, MD 21704
MLS# MDFR2076170Listed by: KELLER WILLIAMS REALTY CENTRE - Coming Soon
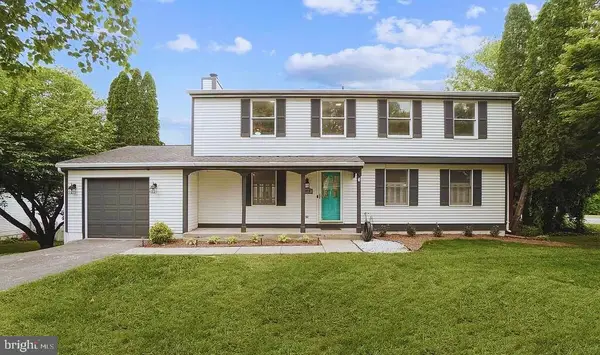 $540,000Coming Soon4 beds 3 baths
$540,000Coming Soon4 beds 3 baths1859 Millstream Dr, FREDERICK, MD 21702
MLS# MDFR2076258Listed by: KELLER WILLIAMS REALTY CENTRE - New
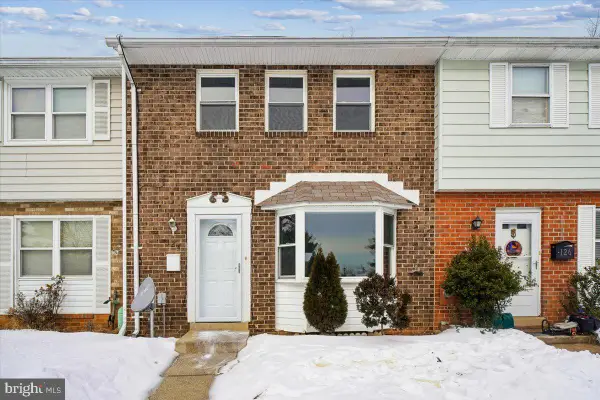 $299,900Active3 beds 4 baths1,360 sq. ft.
$299,900Active3 beds 4 baths1,360 sq. ft.124 Key Pkwy, FREDERICK, MD 21702
MLS# MDFR2076124Listed by: RE/MAX REALTY GROUP - Coming Soon
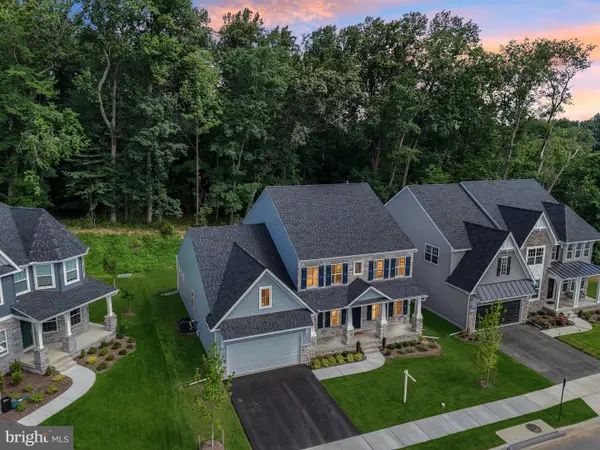 $999,900Coming Soon5 beds 3 baths
$999,900Coming Soon5 beds 3 baths1823 Colt Ln, FREDERICK, MD 21702
MLS# MDFR2076156Listed by: HYATT & COMPANY REAL ESTATE, LLC - Coming Soon
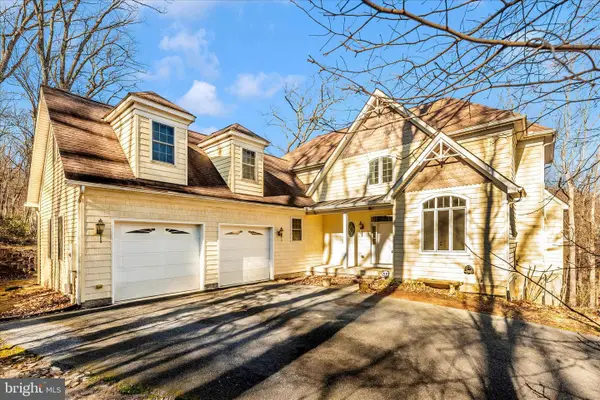 $900,000Coming Soon4 beds 3 baths
$900,000Coming Soon4 beds 3 baths6216 Mount Phillip Rd, FREDERICK, MD 21703
MLS# MDFR2075536Listed by: MACKINTOSH, INC. 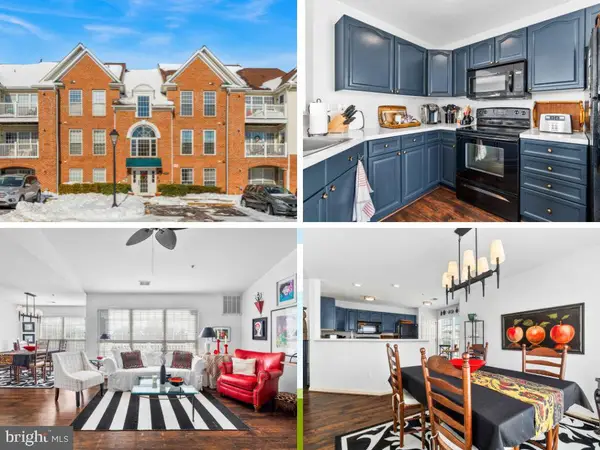 $299,000Pending2 beds 2 baths
$299,000Pending2 beds 2 baths2505 Coach House Way #3d, FREDERICK, MD 21702
MLS# MDFR2076056Listed by: KELLER WILLIAMS REALTY CENTRE

