1496 W 10th St, Frederick, MD 21702
Local realty services provided by:O'BRIEN REALTY ERA POWERED
1496 W 10th St,Frederick, MD 21702
$394,900
- 3 Beds
- 2 Baths
- 1,015 sq. ft.
- Single family
- Pending
Listed by:michael j schiff
Office:exp realty, llc.
MLS#:MDFR2069286
Source:BRIGHTMLS
Price summary
- Price:$394,900
- Price per sq. ft.:$389.06
About this home
Welcome home to this beautifully updated rancher that perfectly blends charm, comfort, and modern finishes. As you step inside, you’re greeted by gleaming hardwood floors and a bright, airy living room filled with natural light — an inviting space to relax or entertain. The open-concept layout flows seamlessly into the spacious kitchen, featuring abundant cabinetry, quartz countertops, stainless steel appliances, a stylish tile backsplash, and plenty of prep space. There’s even room for a cozy dining table, making it the perfect spot for casual meals or gatherings with friends. The primary bedroom offers a peaceful retreat with its bright, spacious layout and powder room. Two additional bedrooms and a full bath with a custom-tiled tub/shower combo complete the main level, giving you plenty of space for guests, a home office, or more. The unfinished basement provides endless potential — ready for your finishing touches and ideal for storage, a fitness area, or a workshop. Outside, you’ll love entertaining in the large backyard, perfect for summer BBQs and outdoor fun. Plus, enjoy the convenience of a 1-car attached garage and driveway parking. This home is packed with updates, including: Full kitchen renovation (2024), Updated full and half bathrooms, New HVAC system (2025), Exterior freshly painted (2023), New washer/dryer (2023),New front exterior door. Located just minutes from Route 15, N Market St, and downtown Frederick, you’ll be within walking distance of local shops and restaurants while still enjoying a peaceful neighborhood setting. This move-in-ready home offers the perfect balance of style, comfort, and convenience — don’t miss your chance to make it yours!
Contact an agent
Home facts
- Year built:1965
- Listing ID #:MDFR2069286
- Added:45 day(s) ago
- Updated:October 05, 2025 at 07:35 AM
Rooms and interior
- Bedrooms:3
- Total bathrooms:2
- Full bathrooms:1
- Half bathrooms:1
- Living area:1,015 sq. ft.
Heating and cooling
- Cooling:Central A/C
- Heating:Electric, Heat Pump(s)
Structure and exterior
- Year built:1965
- Building area:1,015 sq. ft.
- Lot area:0.17 Acres
Utilities
- Water:Public
- Sewer:Public Sewer
Finances and disclosures
- Price:$394,900
- Price per sq. ft.:$389.06
- Tax amount:$5,013 (2024)
New listings near 1496 W 10th St
- Coming Soon
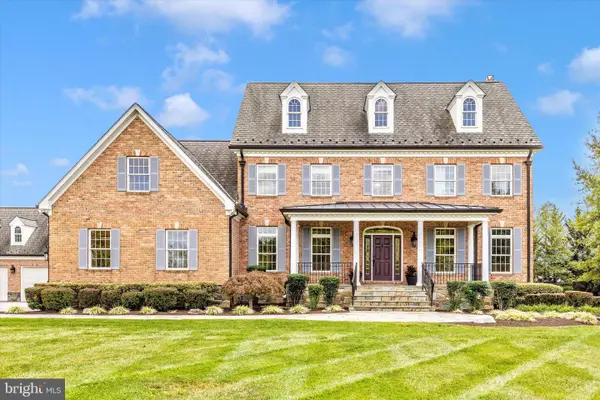 $1,375,000Coming Soon5 beds 5 baths
$1,375,000Coming Soon5 beds 5 baths10036 Old Frederick Ter, FREDERICK, MD 21701
MLS# MDFR2070238Listed by: REAL ESTATE TEAMS, LLC - Coming Soon
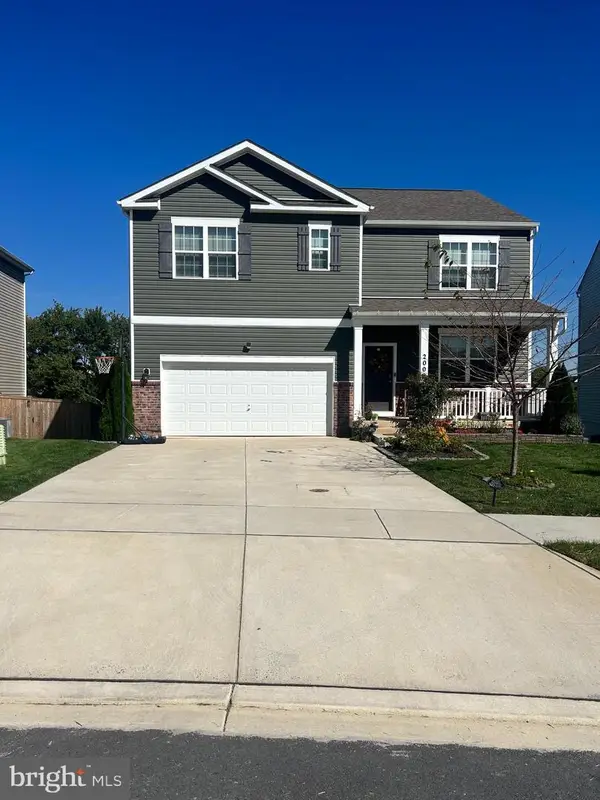 $650,000Coming Soon5 beds 3 baths
$650,000Coming Soon5 beds 3 baths2008 Fauna Dr, FREDERICK, MD 21702
MLS# MDFR2071224Listed by: CHARIS REALTY GROUP - Coming Soon
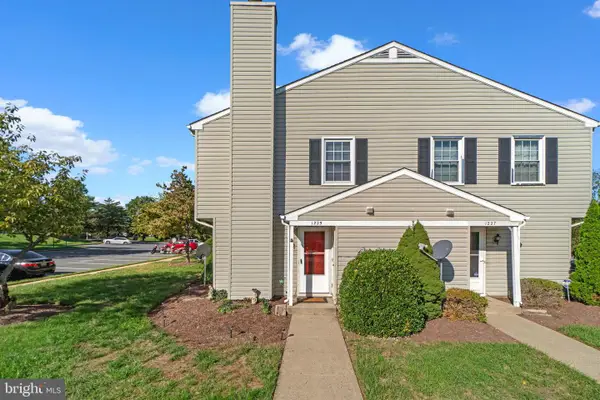 $250,000Coming Soon3 beds 2 baths
$250,000Coming Soon3 beds 2 baths1225-e Danielle Dr #1225e, FREDERICK, MD 21703
MLS# MDFR2071426Listed by: CENTURY 21 REDWOOD REALTY - New
 $415,000Active3 beds 4 baths1,660 sq. ft.
$415,000Active3 beds 4 baths1,660 sq. ft.1511 Beverly Ct, FREDERICK, MD 21701
MLS# MDFR2071412Listed by: MAURER REALTY - Open Sun, 1 to 3pmNew
 $425,000Active5 beds 4 baths2,274 sq. ft.
$425,000Active5 beds 4 baths2,274 sq. ft.6223 Cliffside Ter, FREDERICK, MD 21701
MLS# MDFR2071476Listed by: EXP REALTY, LLC - New
 $725,000Active3 beds 4 baths3,634 sq. ft.
$725,000Active3 beds 4 baths3,634 sq. ft.2928 Herb Garden Dr, FREDERICK, MD 21704
MLS# MDFR2070902Listed by: LPT REALTY, LLC - Coming Soon
 $435,000Coming Soon2 beds 1 baths
$435,000Coming Soon2 beds 1 baths8921 Reichs Ford Rd, FREDERICK, MD 21704
MLS# MDFR2071462Listed by: TURNING POINT REAL ESTATE - Open Sat, 2 to 4pmNew
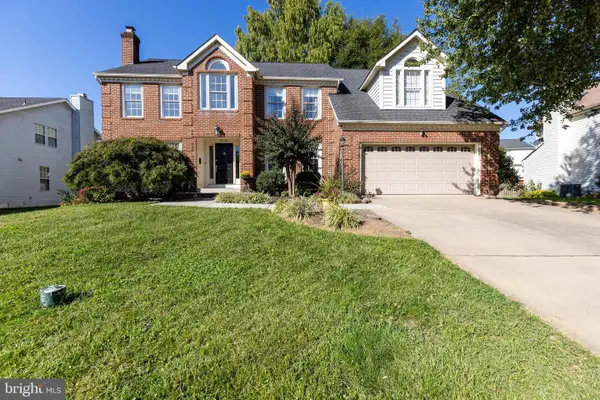 $639,900Active4 beds 3 baths3,746 sq. ft.
$639,900Active4 beds 3 baths3,746 sq. ft.5314 Saint Mawes Ct, FREDERICK, MD 21703
MLS# MDFR2070806Listed by: JAK REAL ESTATE - New
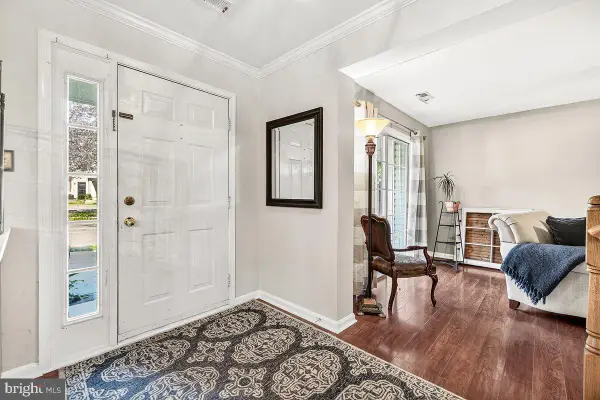 $320,000Active2 beds 3 baths
$320,000Active2 beds 3 baths2663 S Everly Dr #7-5, FREDERICK, MD 21701
MLS# MDFR2071428Listed by: MARYLAND ELITE REALTORS - Coming Soon
 $350,000Coming Soon3 beds 2 baths
$350,000Coming Soon3 beds 2 baths915 Shawnee Dr, FREDERICK, MD 21701
MLS# MDFR2071332Listed by: RE/MAX RESULTS
