2517 Island Grove Blvd, Frederick, MD 21701
Local realty services provided by:ERA Martin Associates
2517 Island Grove Blvd,Frederick, MD 21701
$535,000
- 3 Beds
- 4 Baths
- - sq. ft.
- Townhouse
- Sold
Listed by:joseph b powell
Office:real estate teams, llc.
MLS#:MDFR2064034
Source:BRIGHTMLS
Sorry, we are unable to map this address
Price summary
- Price:$535,000
- Monthly HOA dues:$107
About this home
Attractive brick front townhouse on Mill Island on a quiet residential street with 3 finished levels that includes a full bath on the lower level with ample space for a legal 4th bedroom if needed, & or a private comfortable guest suite for overnight guests. Gleaming hardwood floors throughout the main level, 9' ceilings, decorative columns, crown molding, formal living room and dining room. Open entry foyer welcomes you to an impressive spiral staircase with an adjoining guest powder room. Cozy 1st floor family room with gas fireplace. Spacious 24X10 sun filled table space country kitchen with ceramic tile flooring, granite counters, maple cabinets, newer S/S appliances & breakfast bar. Breakfast room exits into a fenced private courtyard with colorful annuals/perennials plus retractable awning to provide shade a perfect retreat for grilling, relaxing or hosting gatherings. Rear courtyard offers a private rear gate to public alley as well as a 2 car detached garage. Upper level conveys with a 20X15 Primary Suite with private full bath, soaking tub, separate shower, double vanity, walk in closet, dressing area & water closet. Primary suite is enhanced with a vaulted ceiling for added spaciousness and a 22X14 upper loft as a personal retreat. Laundry alcove is conveniently located adjacent to bedrooms. Lower level includes a 23X16 recreation room or media room plus utility/storage room. Affordable HOA is only $107.00 monthly that includes snow removal, front yard grass maintenance, annual mulching plus the numerous community amenities. Enjoy the Mill Island lifestyle which is close to community cafes, shops, restaurants, Wegmans and all commuter routes.
Contact an agent
Home facts
- Year built:2008
- Listing ID #:MDFR2064034
- Added:146 day(s) ago
- Updated:October 03, 2025 at 05:32 AM
Rooms and interior
- Bedrooms:3
- Total bathrooms:4
- Full bathrooms:3
- Half bathrooms:1
Heating and cooling
- Cooling:Ceiling Fan(s), Central A/C
- Heating:Central, Forced Air, Humidifier, Natural Gas
Structure and exterior
- Roof:Asphalt
- Year built:2008
Schools
- High school:CALL SCHOOL BOARD
- Middle school:CALL SCHOOL BOARD
- Elementary school:CALL SCHOOL BOARD
Utilities
- Water:Public
- Sewer:Public Sewer
Finances and disclosures
- Price:$535,000
- Tax amount:$8,072 (2024)
New listings near 2517 Island Grove Blvd
- New
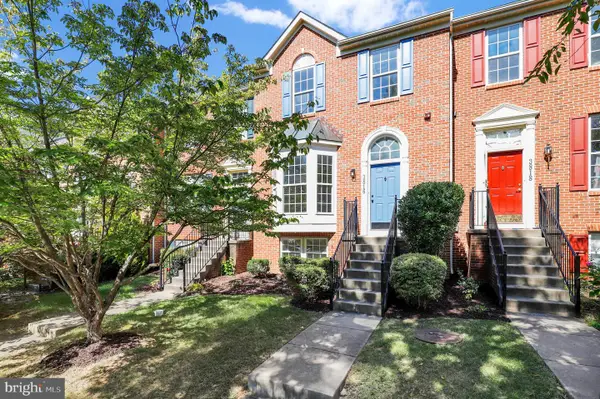 $569,900Active4 beds 4 baths2,572 sq. ft.
$569,900Active4 beds 4 baths2,572 sq. ft.3816 Sugarloaf Pkwy, FREDERICK, MD 21704
MLS# MDFR2071364Listed by: REDFIN CORP - New
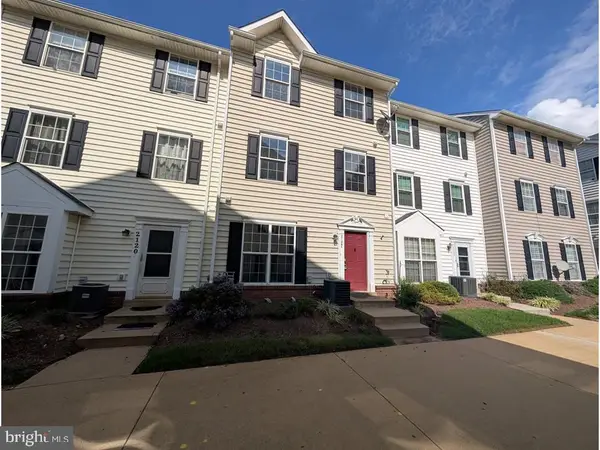 $289,000Active3 beds 3 baths1,543 sq. ft.
$289,000Active3 beds 3 baths1,543 sq. ft.2122 Bristol Dr #22, FREDERICK, MD 21702
MLS# MDFR2071396Listed by: SELL YOUR HOME SERVICES - Coming Soon
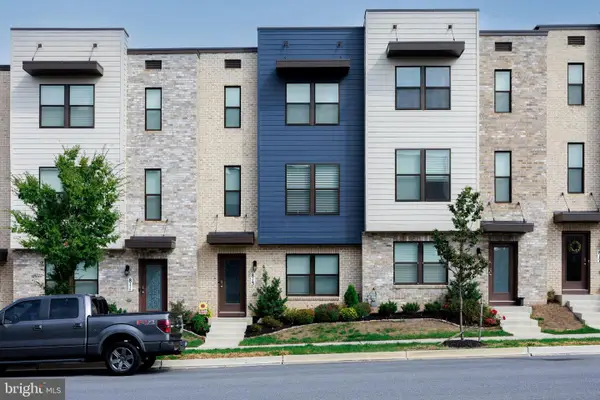 $498,000Coming Soon4 beds 4 baths
$498,000Coming Soon4 beds 4 baths813 Bond St, FREDERICK, MD 21701
MLS# MDFR2071192Listed by: THE KW COLLECTIVE - New
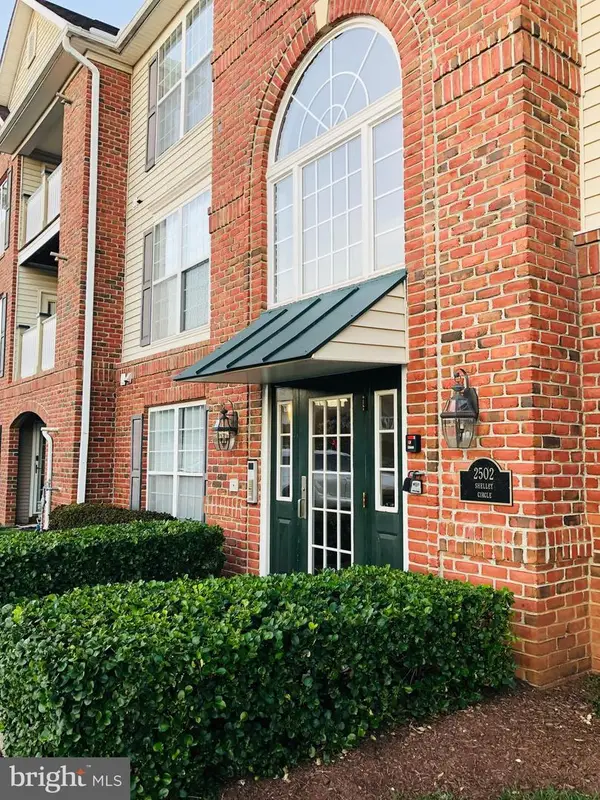 $285,000Active2 beds 2 baths
$285,000Active2 beds 2 baths2502 Shelley Cir #2 2b, FREDERICK, MD 21702
MLS# MDFR2071294Listed by: FREDERICK LAND & HOME, LLC. - Coming Soon
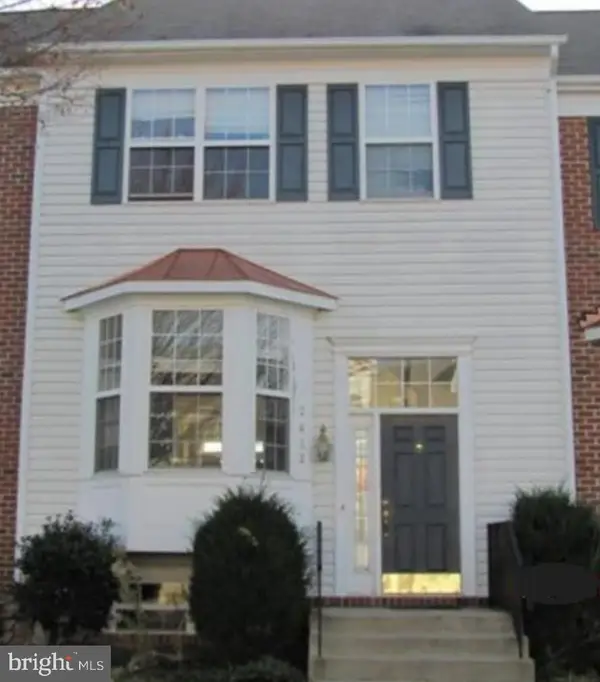 $425,000Coming Soon4 beds 4 baths
$425,000Coming Soon4 beds 4 baths2632 Cameron Way, FREDERICK, MD 21701
MLS# MDFR2070532Listed by: FREDERICK LAND & HOME, LLC. - New
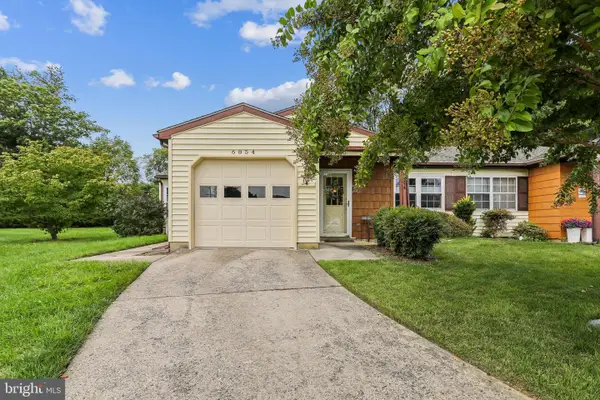 $360,000Active2 beds 2 baths1,308 sq. ft.
$360,000Active2 beds 2 baths1,308 sq. ft.6854 Snowberry Ct, FREDERICK, MD 21703
MLS# MDFR2070916Listed by: COLDWELL BANKER REALTY - Coming Soon
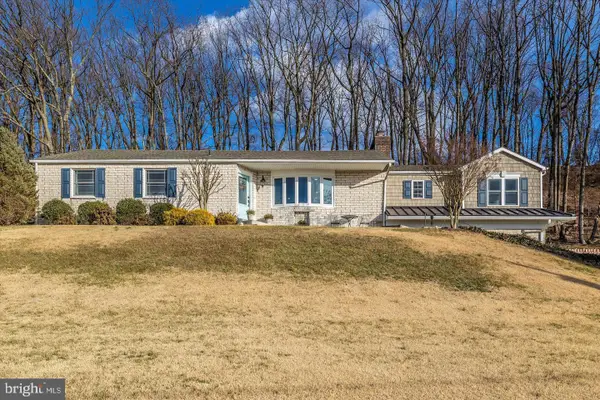 $749,900Coming Soon4 beds 3 baths
$749,900Coming Soon4 beds 3 baths3913 Baker Valley Rd, FREDERICK, MD 21704
MLS# MDFR2071392Listed by: CHARIS REALTY GROUP - Open Sat, 12 to 2pmNew
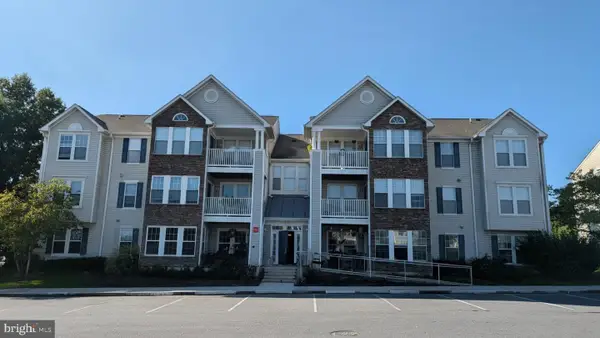 $285,000Active2 beds 2 baths1,190 sq. ft.
$285,000Active2 beds 2 baths1,190 sq. ft.5600 Avonshire Pl #g, FREDERICK, MD 21703
MLS# MDFR2071386Listed by: RE/MAX PLUS - Coming Soon
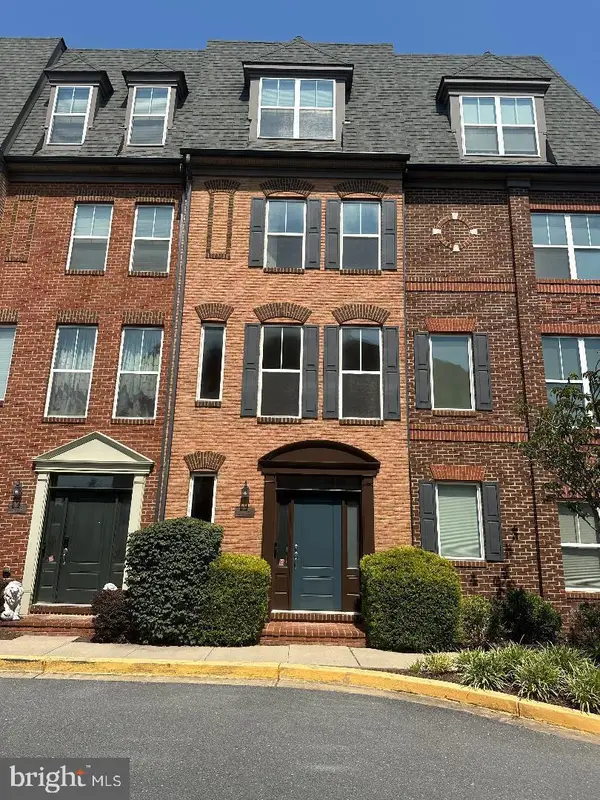 $429,000Coming Soon4 beds 3 baths
$429,000Coming Soon4 beds 3 baths1415 Trafalgar Ln, FREDERICK, MD 21701
MLS# MDFR2071390Listed by: BLUFIN REALTY, LLC. - Coming Soon
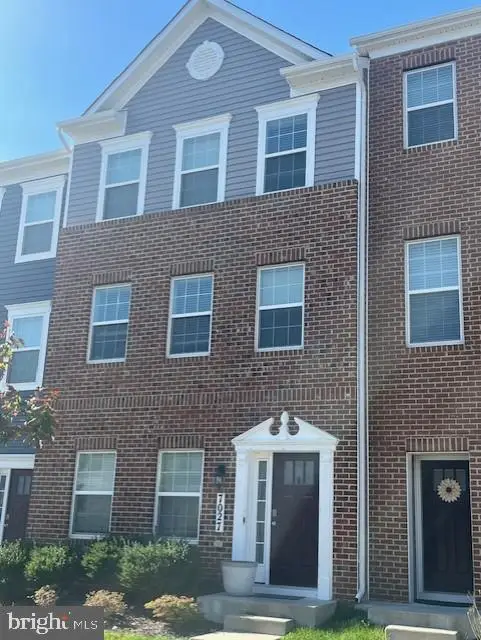 $479,900Coming Soon3 beds 4 baths
$479,900Coming Soon3 beds 4 baths7027 Freedom Way, FREDERICK, MD 21703
MLS# MDFR2071382Listed by: KELLER WILLIAMS REALTY CENTRE
