2537 Waterside Dr, Frederick, MD 21701
Local realty services provided by:ERA Cole Realty
2537 Waterside Dr,Frederick, MD 21701
$439,900
- 3 Beds
- 3 Baths
- 1,600 sq. ft.
- Townhouse
- Active
Listed by:darwyn w. benedict
Office:kandor real estate
MLS#:MDFR2072268
Source:BRIGHTMLS
Price summary
- Price:$439,900
- Price per sq. ft.:$274.94
- Monthly HOA dues:$124
About this home
Located in Worman's Mill Community, this 3 bedroom 2.5 bath Townhome offers you the opportunity to make it your very own! Bring your personal design and update it exactly to your preferences! Step inside to the slate/stone flooring of the foyer, enter into the main living area that includes an open floor plan with the living and dining rooms, both with hardwood floors - perfect for entertaining! There's a half bath conveniently located on the first floor for ease of use and a spacious eat-in kitchen that opens to this home's rear living area. Upstairs is a must see floor plan of the primary suite - featuring an open balcony loft, walk in closet and primary bath with a walk in shower, separate tub and a double vanity. Two additional bedrooms, another full bath off the hallway, and laundry area equipped with conveying washer and dryer finish the upper level. And the lower level is wide open for storage! Enjoy the outdoors on your rear patio that connects to the detached 2-car garage. Don't miss out on this home with everything it has to offer - all the community amenities, easy access to downtown Frederick, surrounding commutes, shopping, restaurants and more!
Contact an agent
Home facts
- Year built:1999
- Listing ID #:MDFR2072268
- Added:1 day(s) ago
- Updated:October 18, 2025 at 01:38 PM
Rooms and interior
- Bedrooms:3
- Total bathrooms:3
- Full bathrooms:2
- Half bathrooms:1
- Living area:1,600 sq. ft.
Heating and cooling
- Cooling:Ceiling Fan(s), Central A/C
- Heating:Heat Pump(s), Natural Gas
Structure and exterior
- Roof:Shingle
- Year built:1999
- Building area:1,600 sq. ft.
- Lot area:0.05 Acres
Schools
- High school:WALKERSVILLE
- Middle school:WALKERSVILLE
- Elementary school:WALKERSVILLE
Utilities
- Water:Public
- Sewer:Public Sewer
Finances and disclosures
- Price:$439,900
- Price per sq. ft.:$274.94
- Tax amount:$6,028 (2025)
New listings near 2537 Waterside Dr
- Coming Soon
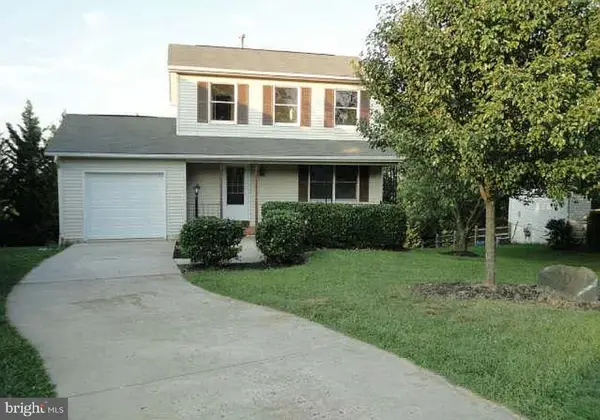 $475,000Coming Soon4 beds 4 baths
$475,000Coming Soon4 beds 4 baths1009 Cheryls Ct, FREDERICK, MD 21703
MLS# MDFR2070864Listed by: RE/MAX REALTY SERVICES - New
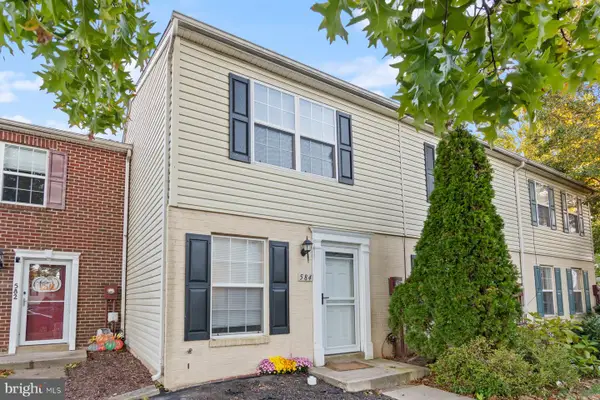 $305,000Active3 beds 2 baths1,088 sq. ft.
$305,000Active3 beds 2 baths1,088 sq. ft.584 Cotswold Ct, FREDERICK, MD 21703
MLS# MDFR2072320Listed by: NEXTHOME ENVISION - Open Sat, 12 to 3pmNew
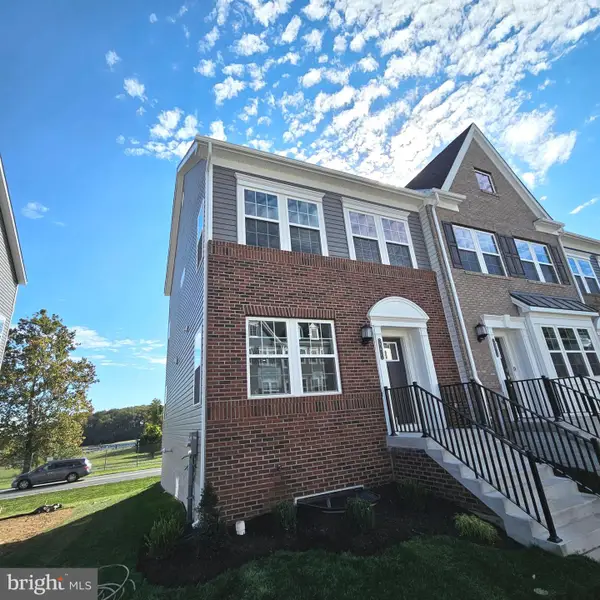 $449,990Active3 beds 3 baths2,270 sq. ft.
$449,990Active3 beds 3 baths2,270 sq. ft.2272 Marcy Drive, FREDERICK, MD 21702
MLS# MDFR2072318Listed by: RLAH @PROPERTIES - Coming Soon
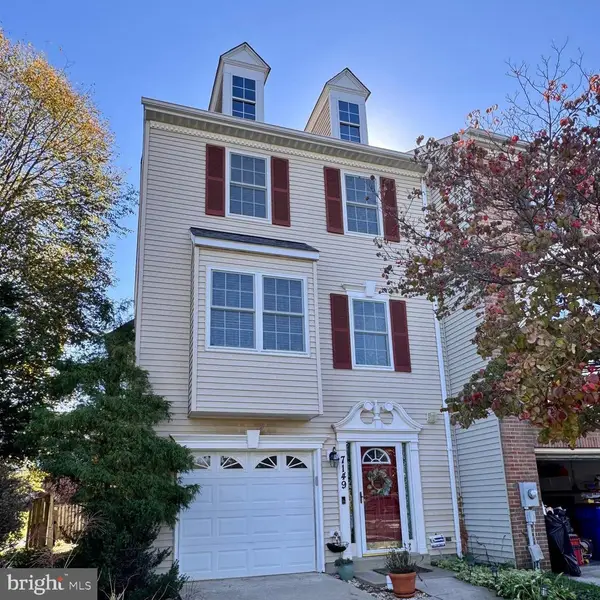 $399,999Coming Soon3 beds 4 baths
$399,999Coming Soon3 beds 4 baths7149 Oberlin Cir, FREDERICK, MD 21703
MLS# MDFR2072308Listed by: SAMSON PROPERTIES - Coming Soon
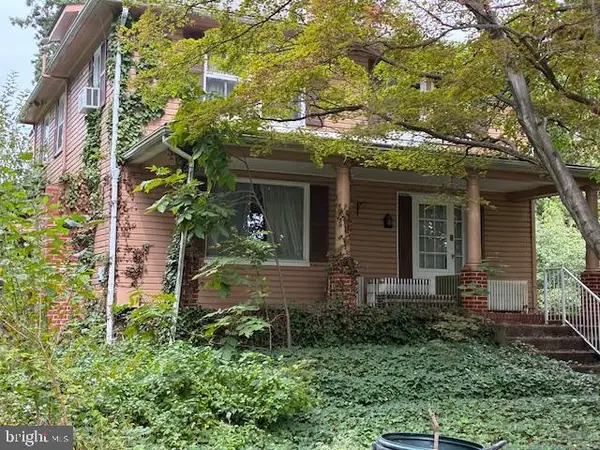 $350,000Coming Soon3 beds 2 baths
$350,000Coming Soon3 beds 2 baths629 Wilson Pl, FREDERICK, MD 21702
MLS# MDFR2072224Listed by: ALLISON JAMES ESTATES & HOMES - Coming Soon
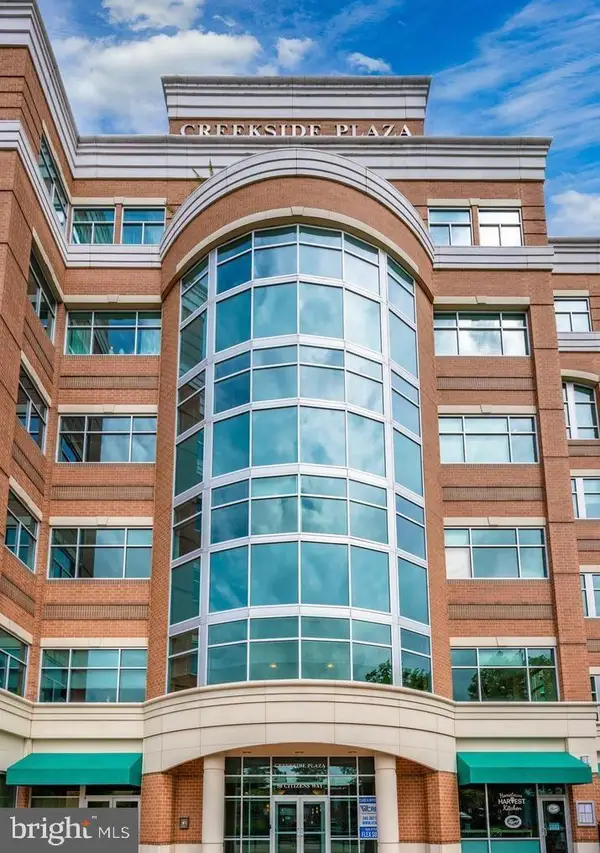 $975,000Coming Soon3 beds 3 baths
$975,000Coming Soon3 beds 3 baths50 Citizens Way #601, FREDERICK, MD 21701
MLS# MDFR2072290Listed by: MACKINTOSH, INC. - New
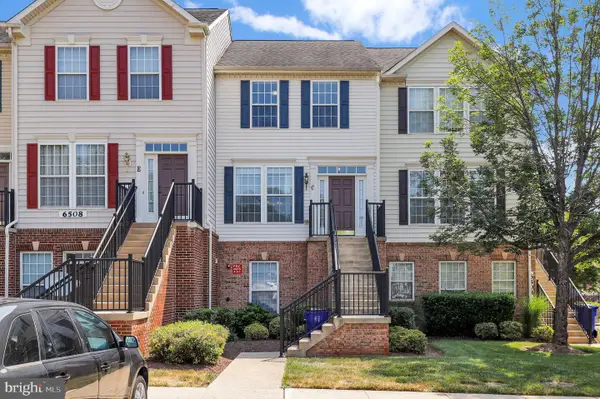 $320,000Active2 beds 3 baths1,407 sq. ft.
$320,000Active2 beds 3 baths1,407 sq. ft.6508 Wiltshire Dr #205, FREDERICK, MD 21703
MLS# MDFR2068336Listed by: REDFIN CORP - Coming SoonOpen Thu, 4:30 to 6pm
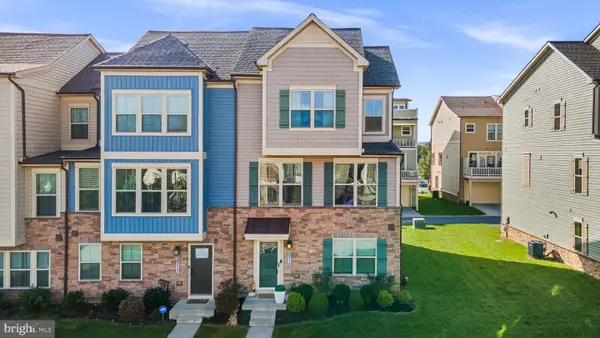 $637,000Coming Soon3 beds 4 baths
$637,000Coming Soon3 beds 4 baths8715 Shady Pines Dr, FREDERICK, MD 21704
MLS# MDFR2072070Listed by: LPT REALTY, LLC - Coming Soon
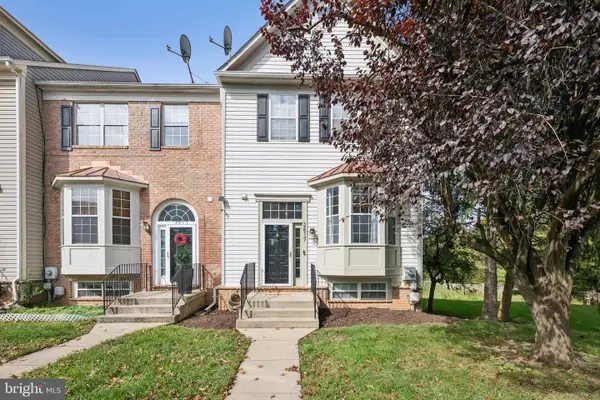 $450,000Coming Soon4 beds 4 baths
$450,000Coming Soon4 beds 4 baths2617 Caulfield Ct, FREDERICK, MD 21701
MLS# MDFR2072276Listed by: COMPASS
