2563 Grangemill Ln, Frederick, MD 21701
Local realty services provided by:ERA Liberty Realty
2563 Grangemill Ln,Frederick, MD 21701
$519,999
- 4 Beds
- 4 Baths
- 2,032 sq. ft.
- Townhouse
- Active
Listed by:deepak nathani
Office:exp realty, llc.
MLS#:MDFR2066820
Source:BRIGHTMLS
Price summary
- Price:$519,999
- Price per sq. ft.:$255.91
- Monthly HOA dues:$150
About this home
Welcome to The Kempton, a stunning end-unit townhome offering 4 bedrooms, 3.5 bathrooms, and a spacious 2-car garage. This thoughtfully designed home includes a private suite with a full bath on the main level, ideal for guests or multi-generational living. With upscale finishes throughout, this home exudes comfort and modern elegance.
The heart of the home is the gourmet kitchen, featuring stainless steel appliances, granite countertops, and luxury vinyl plank flooring that flows through the open-concept main level. Upstairs, the owner’s suite includes a private bath and walk-in closet, with two additional bedrooms, a full bath, and a convenient laundry area completing the top floor.!
Situated in a low-maintenance, walkable community, The Kempton offers unbeatable convenience just 1 mile from Route 15 and minutes from Historic Downtown Frederick. Enjoy easy access to shopping, dining, entertainment, and major commuter routes—this is urban living with a suburban feel!
Contact an agent
Home facts
- Year built:2022
- Listing ID #:MDFR2066820
- Added:69 day(s) ago
- Updated:October 02, 2025 at 01:39 PM
Rooms and interior
- Bedrooms:4
- Total bathrooms:4
- Full bathrooms:3
- Half bathrooms:1
- Living area:2,032 sq. ft.
Heating and cooling
- Cooling:Central A/C, Energy Star Cooling System
- Heating:Central, Energy Star Heating System, Natural Gas, Programmable Thermostat
Structure and exterior
- Roof:Architectural Shingle
- Year built:2022
- Building area:2,032 sq. ft.
- Lot area:0.03 Acres
Schools
- High school:WALKERSVILLE
- Middle school:WALKERSVILLE
- Elementary school:WALKERSVILLE
Utilities
- Water:Public
- Sewer:Public Sewer
Finances and disclosures
- Price:$519,999
- Price per sq. ft.:$255.91
- Tax amount:$8,175 (2024)
New listings near 2563 Grangemill Ln
- Coming Soon
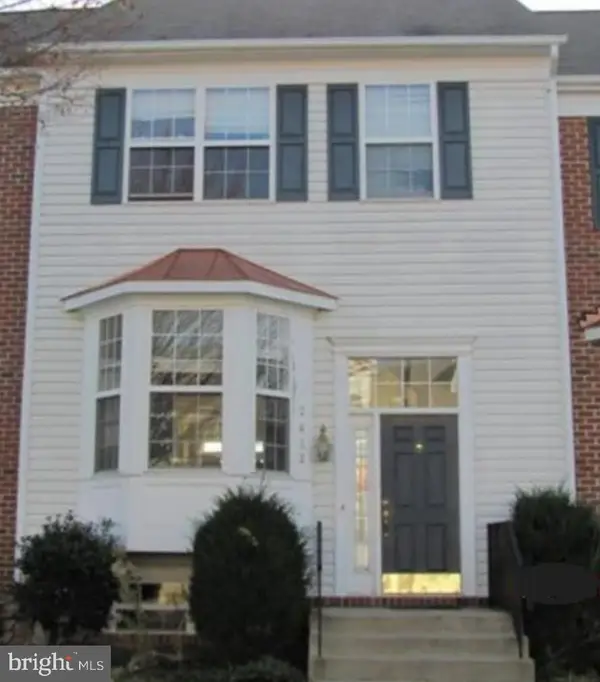 $425,000Coming Soon4 beds 4 baths
$425,000Coming Soon4 beds 4 baths2632 Cameron Way, FREDERICK, MD 21701
MLS# MDFR2070532Listed by: FREDERICK LAND & HOME, LLC. - New
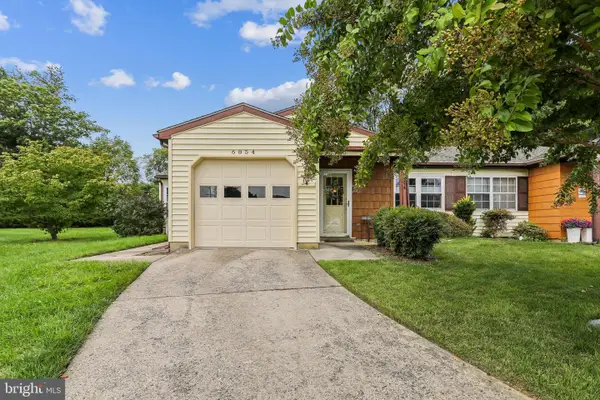 $360,000Active2 beds 2 baths1,308 sq. ft.
$360,000Active2 beds 2 baths1,308 sq. ft.6854 Snowberry Ct, FREDERICK, MD 21703
MLS# MDFR2070916Listed by: COLDWELL BANKER REALTY - Coming Soon
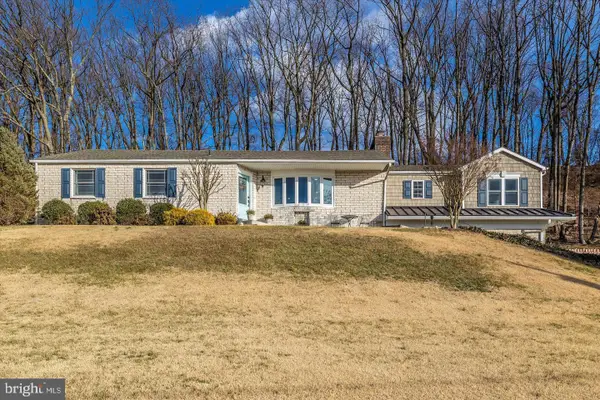 $749,900Coming Soon4 beds 3 baths
$749,900Coming Soon4 beds 3 baths3913 Baker Valley Rd, FREDERICK, MD 21704
MLS# MDFR2071392Listed by: CHARIS REALTY GROUP - Open Sat, 12 to 2pmNew
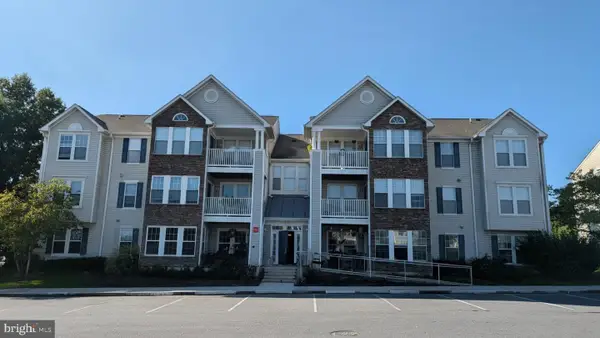 $285,000Active2 beds 2 baths1,190 sq. ft.
$285,000Active2 beds 2 baths1,190 sq. ft.5600 Avonshire Pl #g, FREDERICK, MD 21703
MLS# MDFR2071386Listed by: RE/MAX PLUS - Coming Soon
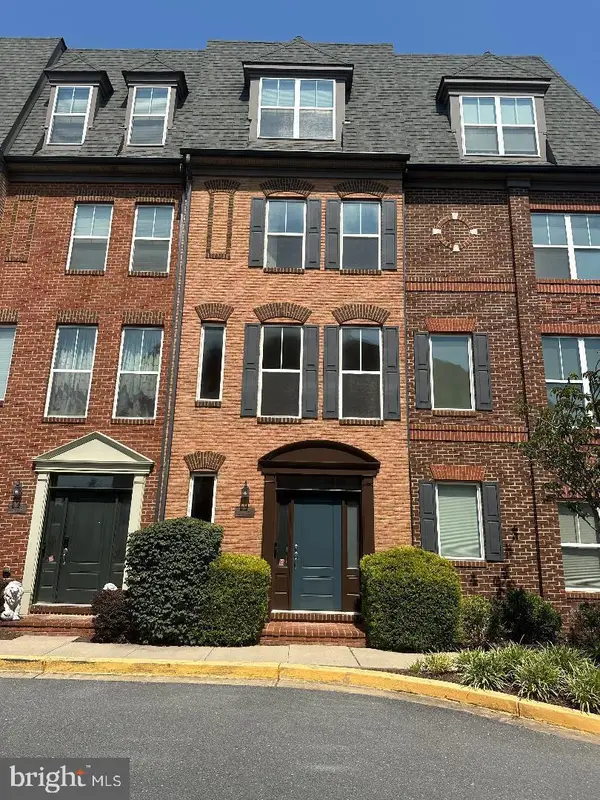 $429,000Coming Soon4 beds 3 baths
$429,000Coming Soon4 beds 3 baths1415 Trafalgar Ln, FREDERICK, MD 21701
MLS# MDFR2071390Listed by: BLUFIN REALTY, LLC. - Coming Soon
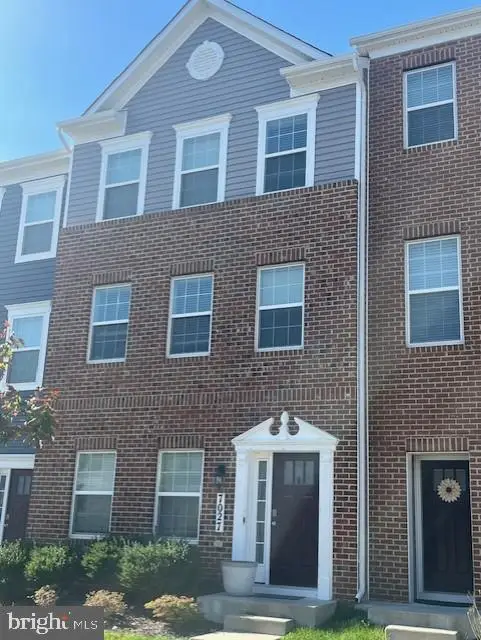 $479,900Coming Soon3 beds 4 baths
$479,900Coming Soon3 beds 4 baths7027 Freedom Way, FREDERICK, MD 21703
MLS# MDFR2071382Listed by: KELLER WILLIAMS REALTY CENTRE - New
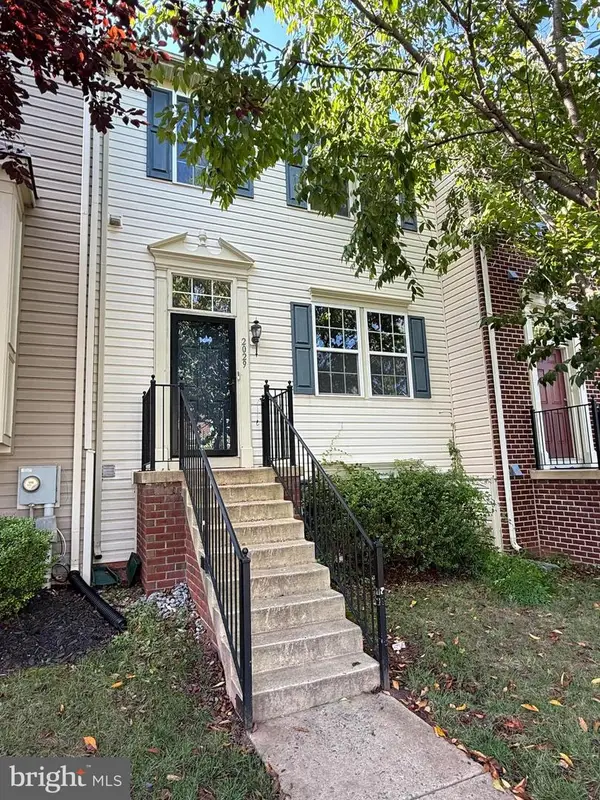 $370,000Active3 beds 3 baths1,934 sq. ft.
$370,000Active3 beds 3 baths1,934 sq. ft.2029 Spring Run Cir, FREDERICK, MD 21702
MLS# MDFR2070632Listed by: FAIRFAX REALTY SELECT - New
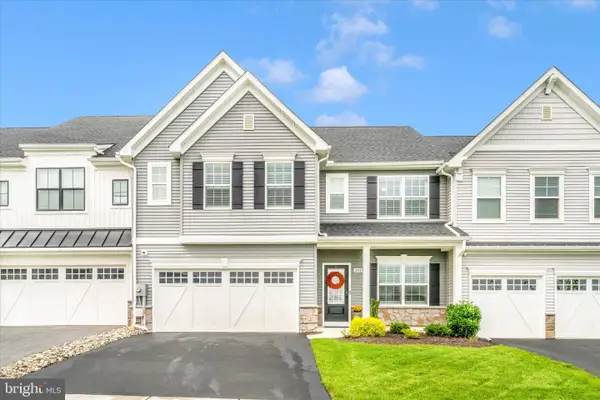 $600,000Active3 beds 3 baths2,458 sq. ft.
$600,000Active3 beds 3 baths2,458 sq. ft.2811 Hillfield Dr, FREDERICK, MD 21702
MLS# MDFR2071342Listed by: BACH REAL ESTATE - Coming Soon
 $530,000Coming Soon3 beds 4 baths
$530,000Coming Soon3 beds 4 baths6621 Gooseander Ct, FREDERICK, MD 21703
MLS# MDFR2071318Listed by: EXP REALTY, LLC - Open Sat, 1 to 2pmNew
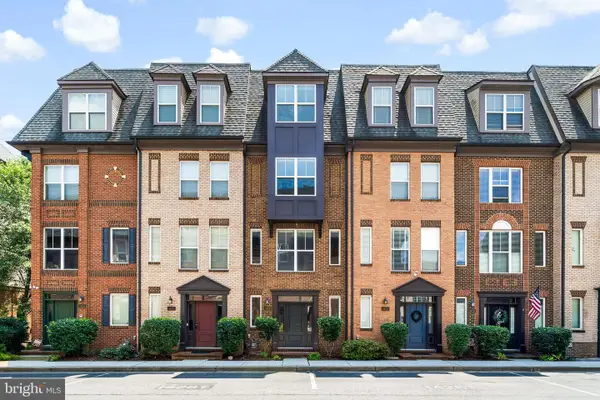 $425,000Active3 beds 3 baths1,810 sq. ft.
$425,000Active3 beds 3 baths1,810 sq. ft.1424 Trafalgar Ln, FREDERICK, MD 21701
MLS# MDFR2071250Listed by: KELLER WILLIAMS REALTY CENTRE
