2563 Grangemill Ln, Frederick, MD 21701
Local realty services provided by:O'BRIEN REALTY ERA POWERED
2563 Grangemill Ln,Frederick, MD 21701
$499,900
- 4 Beds
- 4 Baths
- 2,032 sq. ft.
- Townhouse
- Active
Listed by: mandy kaur
Office: redfin corp
MLS#:MDFR2073744
Source:BRIGHTMLS
Price summary
- Price:$499,900
- Price per sq. ft.:$246.01
- Monthly HOA dues:$150
About this home
Discover elevated townhouse living in the heart of Frederick, Maryland. This exceptional three-level home is a standout, blending modern elegance with everyday comfort and the welcoming feel of a true community.
Step inside to find a thoughtfully designed interior where every element has been chosen with both style and livability in mind. With three distinct floors, there’s plenty of space to spread out—whether you’re relaxing on the entry level or enjoying the openness of the upper floors, each level offers its own inviting vibe. This thoughtfully designed home includes a private suite with a full bath on the main level, ideal for guests or multi-generational living. The main level has an open floorplan- kitchen and family room and a powder room. The upper level has three bedrooms and two full baths. The primary suite has an attached bath and walk-in closet.
A two-car garage adds everyday convenience, giving you secure, effortless parking and extra room for storage. The home’s contemporary layout and refined finishes make it an ideal choice for anyone who values quality and comfort.
The location is equally impressive. Situated just minutes from major highways, this townhouse makes commuting simple and stress-free. Shopping, dining, and the local gym are all within easy reach, putting everything you need right at your fingertips.
But what truly makes this property special is the neighborhood itself. It’s a place where community matters—warm, friendly, and easy to call home.
In short, this townhouse brings together luxury, practicality, and a genuine sense of belonging. Don’t miss your chance to experience one of Frederick’s finest living opportunities. Your next chapter starts here.
Mortgage savings may be available for buyers of this listing.
Contact an agent
Home facts
- Year built:2022
- Listing ID #:MDFR2073744
- Added:91 day(s) ago
- Updated:February 20, 2026 at 02:41 PM
Rooms and interior
- Bedrooms:4
- Total bathrooms:4
- Full bathrooms:3
- Half bathrooms:1
- Living area:2,032 sq. ft.
Heating and cooling
- Cooling:Central A/C
- Heating:Central, Energy Star Heating System, Natural Gas, Programmable Thermostat
Structure and exterior
- Roof:Architectural Shingle
- Year built:2022
- Building area:2,032 sq. ft.
- Lot area:0.03 Acres
Schools
- High school:WALKERSVILLE
- Middle school:WALKERSVILLE
- Elementary school:WALKERSVILLE
Utilities
- Water:Public
- Sewer:Public Sewer
Finances and disclosures
- Price:$499,900
- Price per sq. ft.:$246.01
- Tax amount:$8,853 (2025)
New listings near 2563 Grangemill Ln
- Coming Soon
 $749,000Coming Soon4 beds 4 baths
$749,000Coming Soon4 beds 4 baths2601 Mill Race Rd, FREDERICK, MD 21701
MLS# MDFR2077222Listed by: LPT REALTY, LLC - Coming Soon
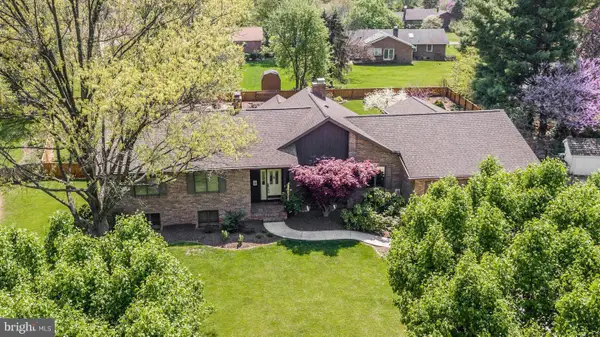 $720,000Coming Soon3 beds 3 baths
$720,000Coming Soon3 beds 3 baths8104 Overlook Ct, FREDERICK, MD 21702
MLS# MDFR2076794Listed by: LPT REALTY, LLC - Coming Soon
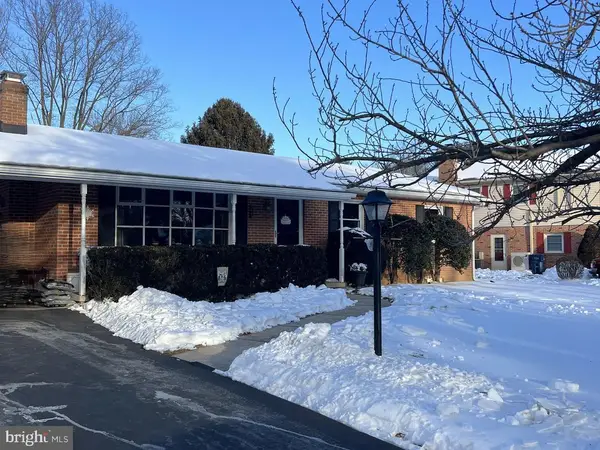 $460,000Coming Soon3 beds 2 baths
$460,000Coming Soon3 beds 2 baths8004 Clearfield Rd, FREDERICK, MD 21702
MLS# MDFR2076686Listed by: NORTHROP REALTY - New
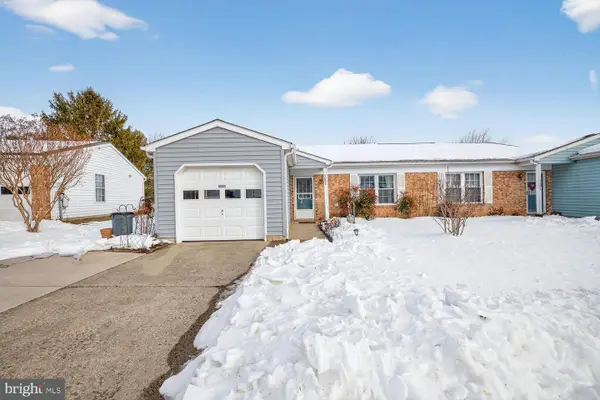 $364,900Active2 beds 2 baths1,148 sq. ft.
$364,900Active2 beds 2 baths1,148 sq. ft.5693 Crabapple Dr, FREDERICK, MD 21703
MLS# MDFR2077216Listed by: ROSARIO REALTY - Open Sat, 11am to 3pmNew
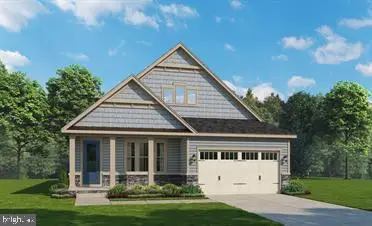 $779,990Active3 beds 3 baths3,821 sq. ft.
$779,990Active3 beds 3 baths3,821 sq. ft.6111 Heathmeadow Ln, FREDERICK, MD 21701
MLS# MDFR2077184Listed by: KELLER WILLIAMS REALTY CENTRE - Open Sat, 11am to 3pmNew
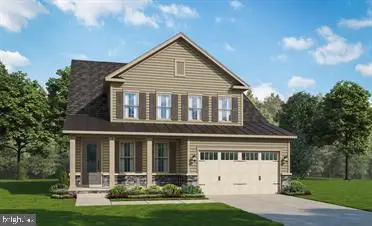 $859,990Active4 beds 4 baths4,501 sq. ft.
$859,990Active4 beds 4 baths4,501 sq. ft.6117 Heathmeadow Ln, FREDERICK, MD 21702
MLS# MDFR2077204Listed by: KELLER WILLIAMS REALTY CENTRE - Open Sat, 1 to 3pmNew
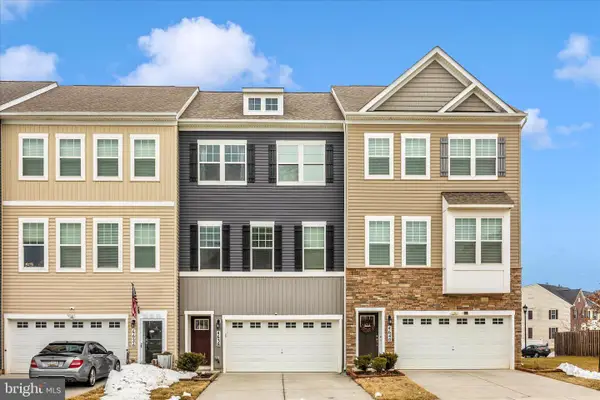 $470,000Active3 beds 3 baths2,241 sq. ft.
$470,000Active3 beds 3 baths2,241 sq. ft.4638 Cambria Rd, FREDERICK, MD 21703
MLS# MDFR2077086Listed by: MACKINTOSH, INC. - New
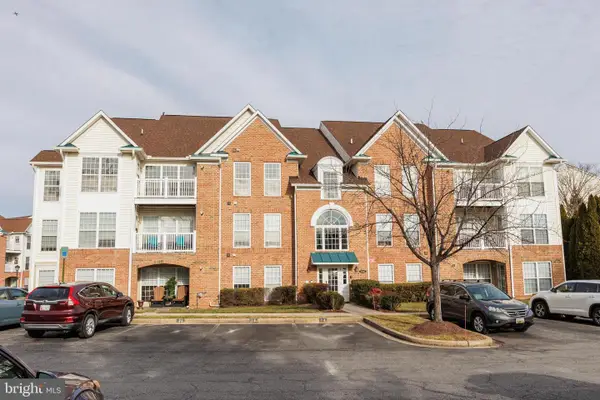 $285,000Active2 beds 2 baths
$285,000Active2 beds 2 baths2506 Coach House Way #3a, FREDERICK, MD 21702
MLS# MDFR2075440Listed by: SAMSON PROPERTIES - New
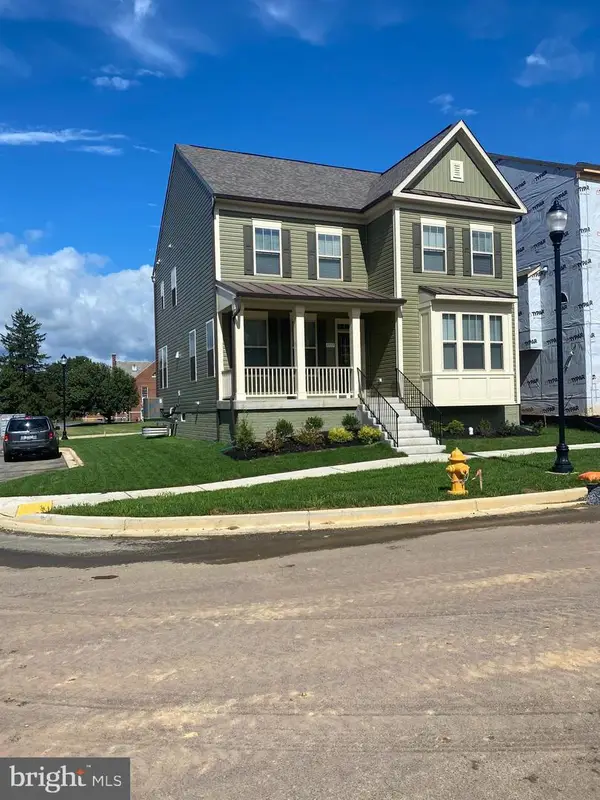 $669,000Active4 beds 3 baths2,504 sq. ft.
$669,000Active4 beds 3 baths2,504 sq. ft.1717 Evansberry Dr, FREDERICK, MD 21701
MLS# MDFR2077008Listed by: SAMSON PROPERTIES - New
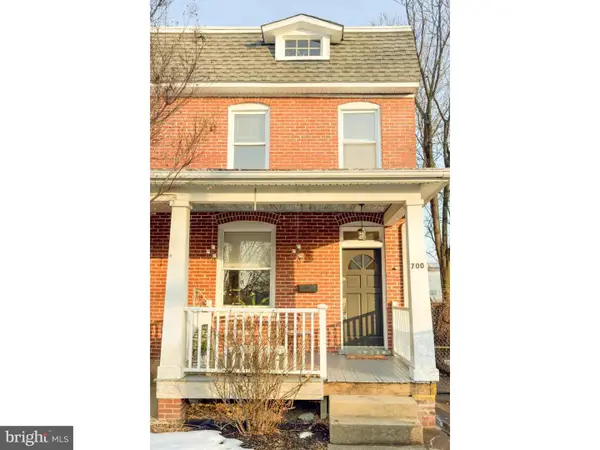 $439,900Active3 beds 2 baths1,344 sq. ft.
$439,900Active3 beds 2 baths1,344 sq. ft.700 Trail Ave, FREDERICK, MD 21701
MLS# MDFR2077058Listed by: KELLER WILLIAMS SELECT REALTORS OF ANNAPOLIS

