2945 Mill Island Pkwy, Frederick, MD 21701
Local realty services provided by:ERA Martin Associates
Upcoming open houses
- Sun, Oct 0503:00 pm - 05:00 pm
Listed by:deborah faye hugo
Office:samson properties
MLS#:MDFR2071000
Source:BRIGHTMLS
Price summary
- Price:$789,900
- Price per sq. ft.:$259.07
- Monthly HOA dues:$364
About this home
Located on a quiet, bricked cul-de-sac in the highly desirable neighborhood of Mill Island in sought-after Worman's Mill, this beautifully updated former Wormald model home is move-in ready. This freshly painted home boasts over 3,000 finished square feet. An additional almost 2,000 unfinished square feet are available in the walkout lower level that is roughed-in for a full bathroom, has an egress window, is fully insulated and has HVAC and a sprinkler system. Inside, you are greeted by a larger foyer, a separate sun-filled living room, powder room and formal dining room that connects directly to the bright and airy kitchen. In the kitchen you will find new GE Profile appliances (2024), including a microwave, refrigerator, dishwasher, and induction cooktop (cookware included), along with dual wall ovens, granite countertops, custom island, and a large breakfast nook with new light fixtures and direct access to the updated screened in porch. Relax or entertain family and friends in the two-story great room with a vaulted ceiling and newly installed chandelier. Retreat to your expansive main-level primary suite with tray ceiling and ceiling fan, dual walk-in closets, and an ensuite bath with soaking tub, separate walk-in shower, water closet, and linen closet. The laundry room is conveniently located on the main level, has updated lighting and storage cabinets, a new LG washer and dryer (2024), and access to the spacious two-car garage. As you head upstairs, you will find three additional spacious bedrooms, two with oversized walk-in closets, along with two full bathrooms, including an ensuite, all with updated light fixtures and ceiling fans. The home features crown molding and arched doorways throughout, and additional enhancements include a new water heater (2023). Outside, you will find a freshly painted front door and shutters and new wrought iron railing on the front porch. Live stress free as the community association maintains the lawn and landscaping as well as all snow removal. Enjoy community amenities, including an outdoor pool, fitness center, clubhouse, walking trails, which take you to the vibrant restaurants and shops at Worman's Mill Village. This meticulously updated home is ready to impress!
Contact an agent
Home facts
- Year built:2012
- Listing ID #:MDFR2071000
- Added:7 day(s) ago
- Updated:October 02, 2025 at 11:44 PM
Rooms and interior
- Bedrooms:4
- Total bathrooms:4
- Full bathrooms:3
- Half bathrooms:1
- Living area:3,049 sq. ft.
Heating and cooling
- Cooling:Central A/C
- Heating:Forced Air, Natural Gas
Structure and exterior
- Roof:Shingle
- Year built:2012
- Building area:3,049 sq. ft.
- Lot area:0.15 Acres
Schools
- High school:WALKERSVILLE
- Middle school:WALKERSVILLE
- Elementary school:WALKERSVILLE
Utilities
- Water:Public
- Sewer:Public Sewer
Finances and disclosures
- Price:$789,900
- Price per sq. ft.:$259.07
- Tax amount:$10,850 (2025)
New listings near 2945 Mill Island Pkwy
- New
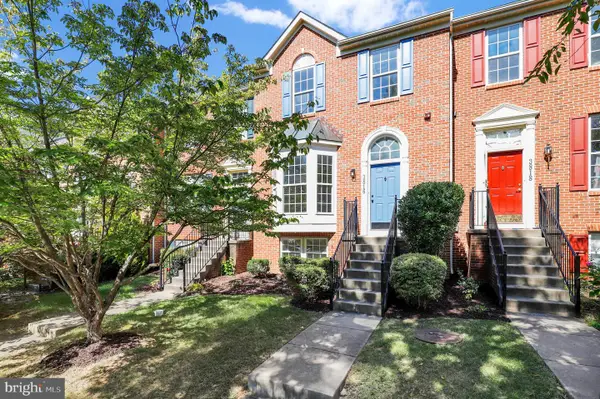 $569,900Active4 beds 4 baths2,572 sq. ft.
$569,900Active4 beds 4 baths2,572 sq. ft.3816 Sugarloaf Pkwy, FREDERICK, MD 21704
MLS# MDFR2071364Listed by: REDFIN CORP - New
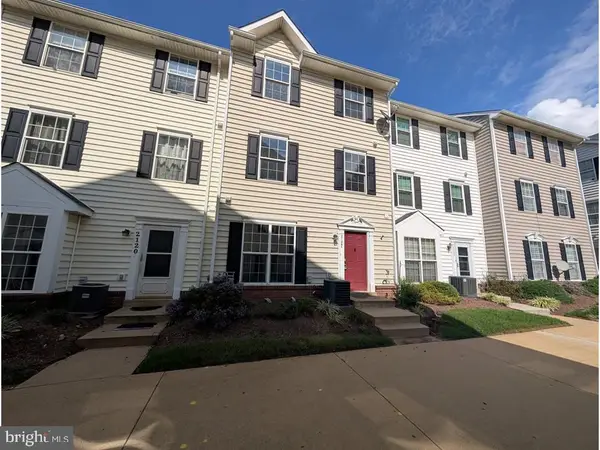 $289,000Active3 beds 3 baths1,543 sq. ft.
$289,000Active3 beds 3 baths1,543 sq. ft.2122 Bristol Dr #22, FREDERICK, MD 21702
MLS# MDFR2071396Listed by: SELL YOUR HOME SERVICES - Coming Soon
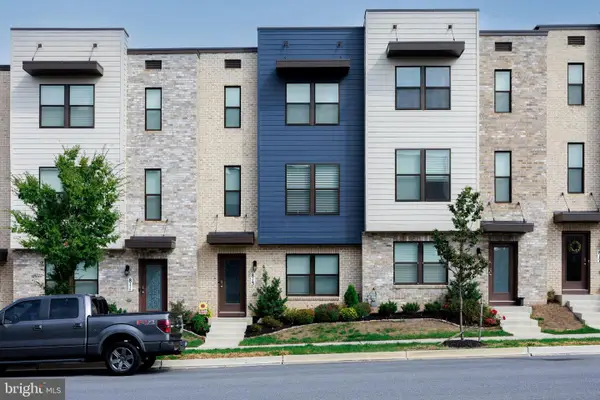 $498,000Coming Soon4 beds 4 baths
$498,000Coming Soon4 beds 4 baths813 Bond St, FREDERICK, MD 21701
MLS# MDFR2071192Listed by: THE KW COLLECTIVE - Coming Soon
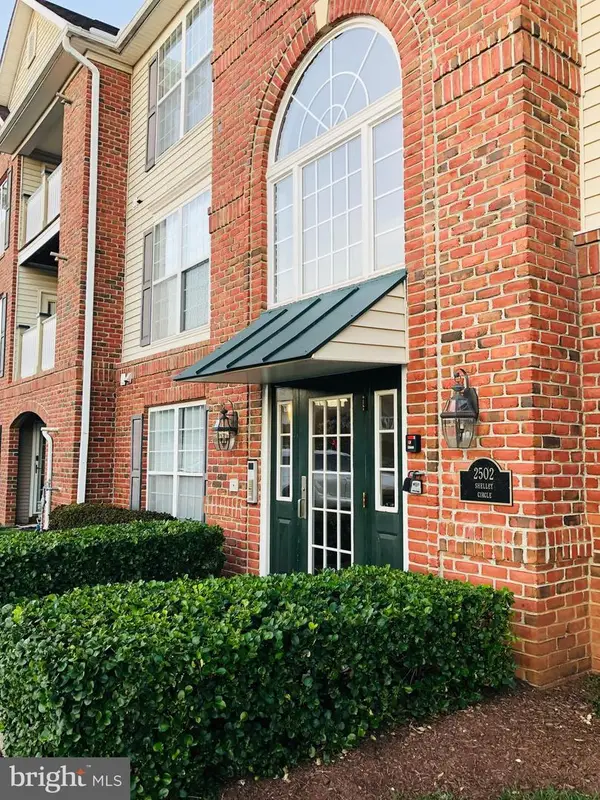 $285,000Coming Soon2 beds 2 baths
$285,000Coming Soon2 beds 2 baths2502 Shelley Cir #2 2b, FREDERICK, MD 21702
MLS# MDFR2071294Listed by: FREDERICK LAND & HOME, LLC. - Coming Soon
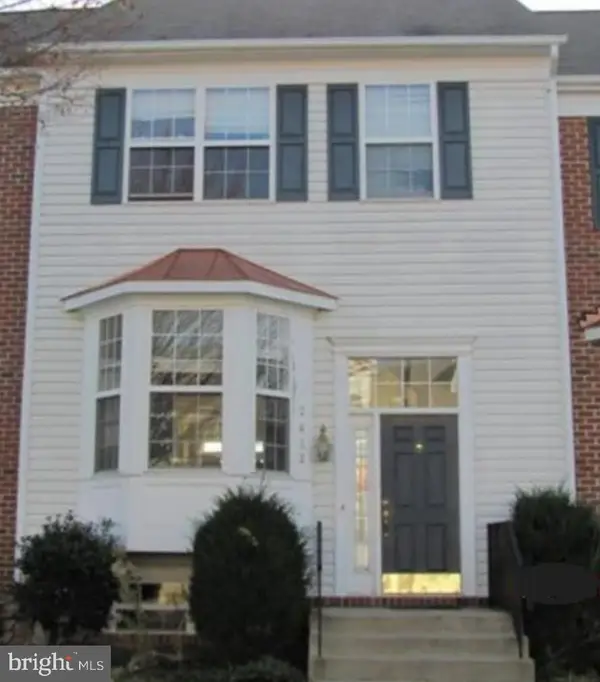 $425,000Coming Soon4 beds 4 baths
$425,000Coming Soon4 beds 4 baths2632 Cameron Way, FREDERICK, MD 21701
MLS# MDFR2070532Listed by: FREDERICK LAND & HOME, LLC. - New
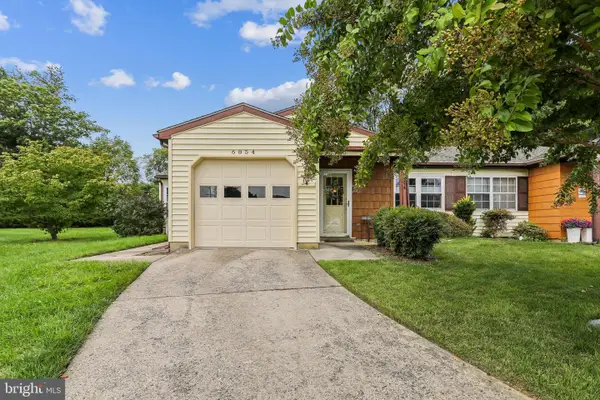 $360,000Active2 beds 2 baths1,308 sq. ft.
$360,000Active2 beds 2 baths1,308 sq. ft.6854 Snowberry Ct, FREDERICK, MD 21703
MLS# MDFR2070916Listed by: COLDWELL BANKER REALTY - Coming Soon
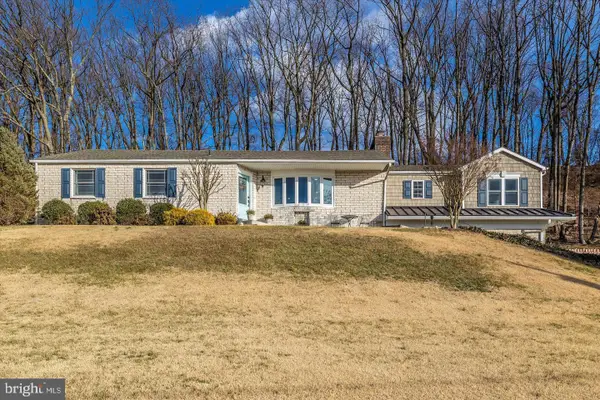 $749,900Coming Soon4 beds 3 baths
$749,900Coming Soon4 beds 3 baths3913 Baker Valley Rd, FREDERICK, MD 21704
MLS# MDFR2071392Listed by: CHARIS REALTY GROUP - Open Sat, 12 to 2pmNew
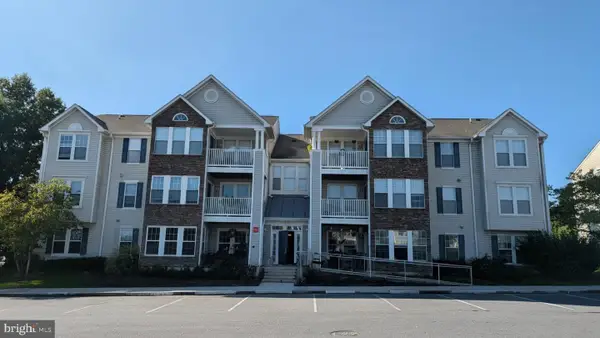 $285,000Active2 beds 2 baths1,190 sq. ft.
$285,000Active2 beds 2 baths1,190 sq. ft.5600 Avonshire Pl #g, FREDERICK, MD 21703
MLS# MDFR2071386Listed by: RE/MAX PLUS - Coming Soon
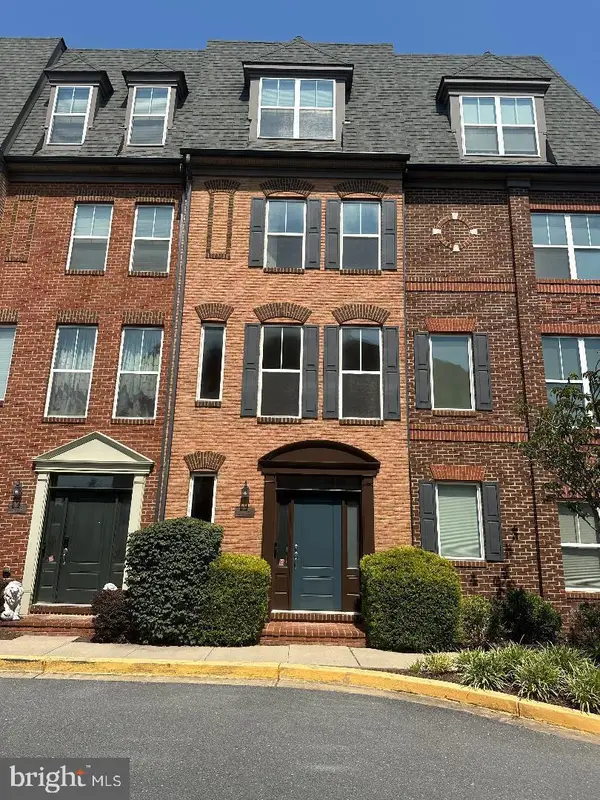 $429,000Coming Soon4 beds 3 baths
$429,000Coming Soon4 beds 3 baths1415 Trafalgar Ln, FREDERICK, MD 21701
MLS# MDFR2071390Listed by: BLUFIN REALTY, LLC. - Coming Soon
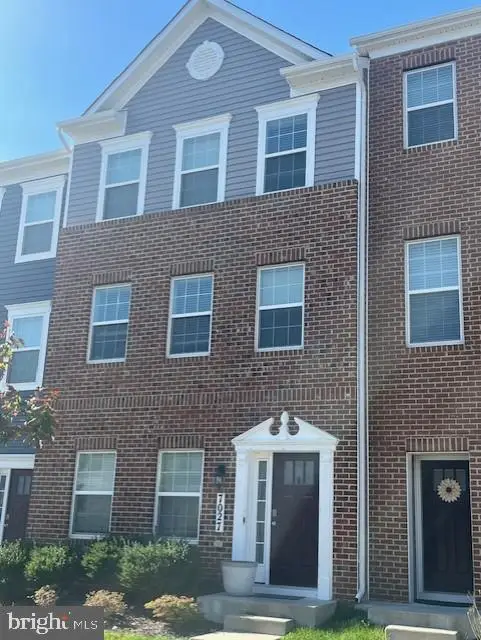 $479,900Coming Soon3 beds 4 baths
$479,900Coming Soon3 beds 4 baths7027 Freedom Way, FREDERICK, MD 21703
MLS# MDFR2071382Listed by: KELLER WILLIAMS REALTY CENTRE
