Local realty services provided by:O'BRIEN REALTY ERA POWERED
3012 Wasatch View Dr,Frederick, MD 21704
$1,199,000
- 4 Beds
- 4 Baths
- 4,208 sq. ft.
- Single family
- Pending
Listed by: ralph marion harvey iii
Office: listwithfreedom.com
MLS#:MDFR2069242
Source:BRIGHTMLS
Price summary
- Price:$1,199,000
- Price per sq. ft.:$284.93
- Monthly HOA dues:$96
About this home
Welcome to the home of your dreams in the coveted Ramsburg Estates. This gorgeous 4 bedroom, 3.5 bathroom residence sits on 1.26 acres of fenced yard with sweeping views of Sugarloaf Mountain and breathtaking sunsets.
Step inside through the wide front porch into a dramatic double-height foyer. The main level includes an office, formal dining room, and a spacious family room that flows seamlessly into a gourmet kitchen- perfect for entertaining. The chef's kitchen boasts granite countertops, a huge island, upgraded appliances, a walk-in pantry, and plenty of cabinetry. From here, walk out to a beautifully designed back deck that provides both covered and uncovered outdoor living areas. A convenient mudroom connects the kitchen to the 2-car garage.
Upstairs, the loft landing offers a cozy retreat, alongside a full guest bath and laundry room. The luxurious primary suite showcases tray ceilings, dual walk-in closets, and spa-like ensuite bathroom with an oversized shower and double vanity. Three large additional bedrooms complete this level, including one with a private ensuite.
The partially finished basement extends your living space with an entertainment area, home gym, and abundant storage. Don't miss your chance to own this exceptional property, combining luxury, comfort, and spectacular views.
Contact an agent
Home facts
- Year built:2018
- Listing ID #:MDFR2069242
- Added:164 day(s) ago
- Updated:January 31, 2026 at 08:57 AM
Rooms and interior
- Bedrooms:4
- Total bathrooms:4
- Full bathrooms:3
- Half bathrooms:1
- Living area:4,208 sq. ft.
Heating and cooling
- Cooling:Central A/C
- Heating:Forced Air, Propane - Metered
Structure and exterior
- Roof:Architectural Shingle
- Year built:2018
- Building area:4,208 sq. ft.
Schools
- High school:URBANA
- Middle school:URBANA
- Elementary school:URBANA
Utilities
- Water:Well
- Sewer:On Site Septic, Private Septic Tank
Finances and disclosures
- Price:$1,199,000
- Price per sq. ft.:$284.93
- Tax amount:$9,835 (2024)
New listings near 3012 Wasatch View Dr
- New
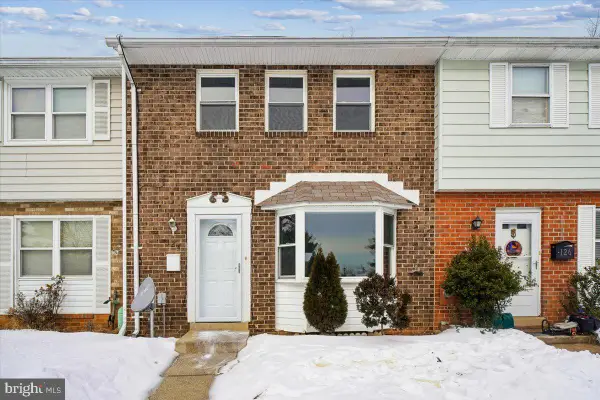 $299,900Active3 beds 4 baths1,360 sq. ft.
$299,900Active3 beds 4 baths1,360 sq. ft.124 Key Pkwy, FREDERICK, MD 21702
MLS# MDFR2076124Listed by: RE/MAX REALTY GROUP - Coming Soon
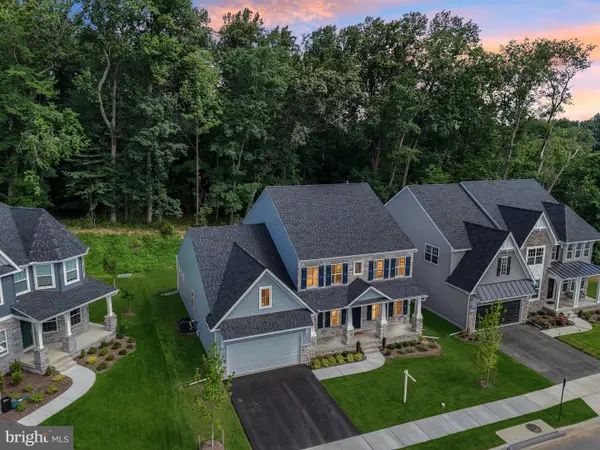 $999,900Coming Soon5 beds 3 baths
$999,900Coming Soon5 beds 3 baths1823 Colt Ln, FREDERICK, MD 21702
MLS# MDFR2076156Listed by: HYATT & COMPANY REAL ESTATE, LLC - Coming Soon
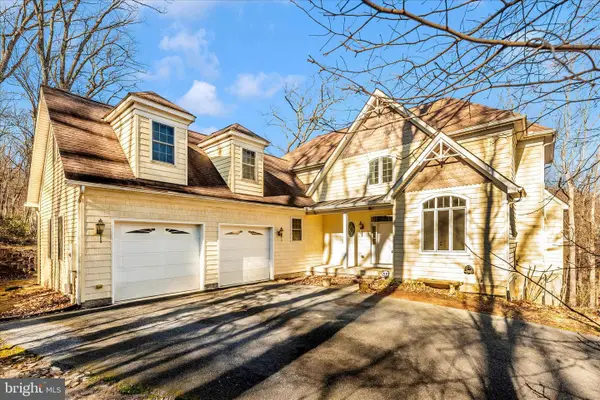 $900,000Coming Soon4 beds 3 baths
$900,000Coming Soon4 beds 3 baths6216 Mount Phillip Rd, FREDERICK, MD 21703
MLS# MDFR2075536Listed by: MACKINTOSH, INC. - New
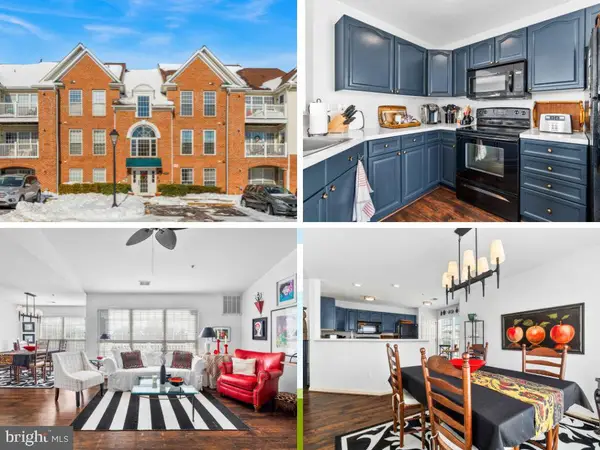 $299,000Active2 beds 2 baths
$299,000Active2 beds 2 baths2505 Coach House Way #3d, FREDERICK, MD 21702
MLS# MDFR2076056Listed by: KELLER WILLIAMS REALTY CENTRE - Coming Soon
 $350,000Coming Soon3 beds 3 baths
$350,000Coming Soon3 beds 3 baths1864-a Monocacy View Cir #56a, FREDERICK, MD 21701
MLS# MDFR2076158Listed by: MARYLAND REAL ESTATE NETWORK - Coming Soon
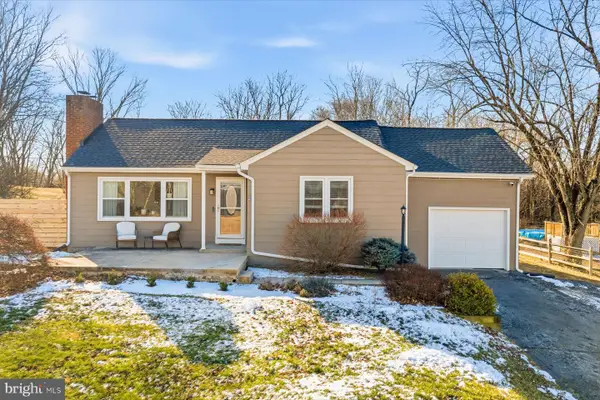 $470,000Coming Soon3 beds 2 baths
$470,000Coming Soon3 beds 2 baths9424 Gas House Pike, FREDERICK, MD 21701
MLS# MDFR2075578Listed by: VYBE REALTY - New
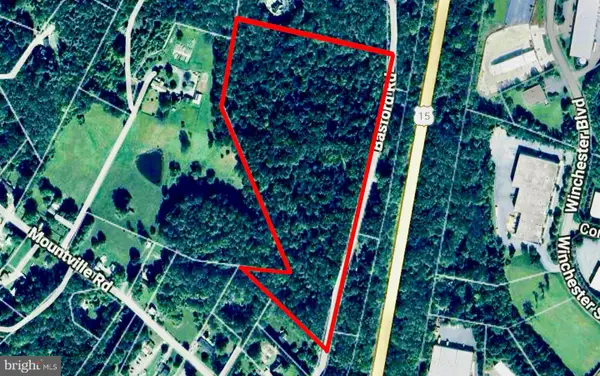 $310,000Active18.46 Acres
$310,000Active18.46 AcresElmer Derr Rd, FREDERICK, MD 21703
MLS# MDFR2076132Listed by: COMPASS - Open Sat, 12 to 2pmNew
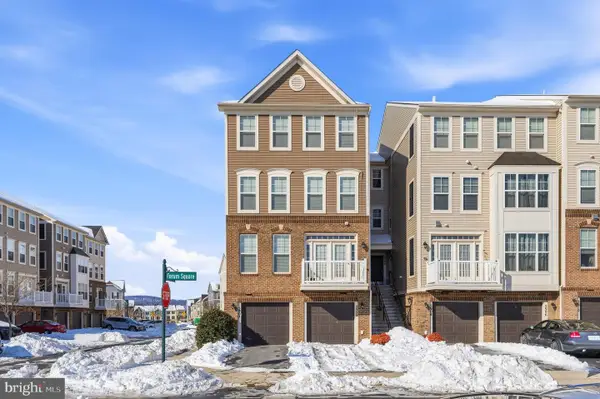 $449,900Active3 beds 4 baths2,308 sq. ft.
$449,900Active3 beds 4 baths2,308 sq. ft.5902 Forum Sq, FREDERICK, MD 21703
MLS# MDFR2076138Listed by: COMPASS - Open Sun, 12 to 2pmNew
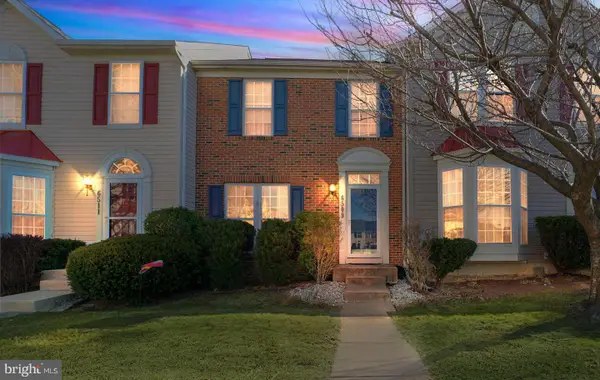 $424,995Active3 beds 4 baths2,090 sq. ft.
$424,995Active3 beds 4 baths2,090 sq. ft.6509 Carston Ct, FREDERICK, MD 21703
MLS# MDFR2076000Listed by: RE/MAX PLUS - New
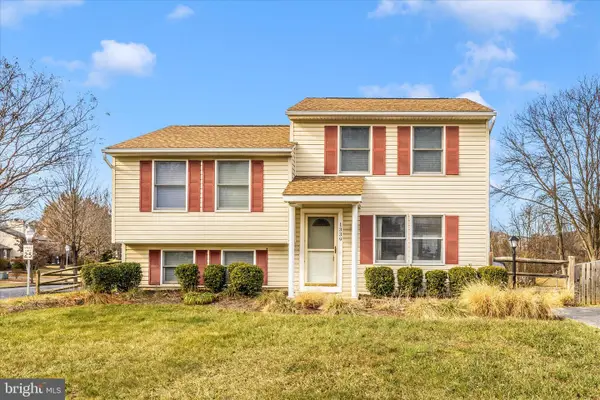 $499,900Active4 beds 3 baths1,896 sq. ft.
$499,900Active4 beds 3 baths1,896 sq. ft.1339 Orchard Way, FREDERICK, MD 21703
MLS# MDFR2076020Listed by: MAURER REALTY

