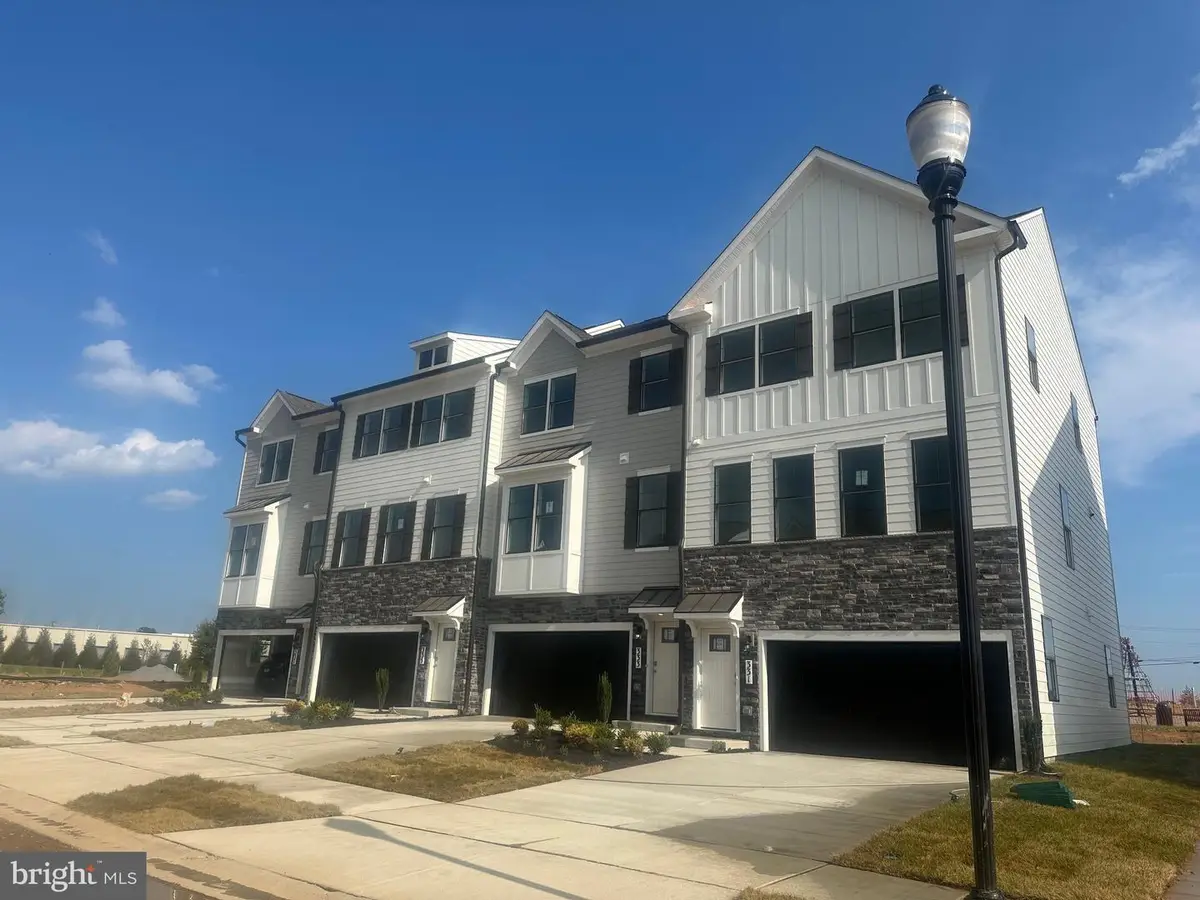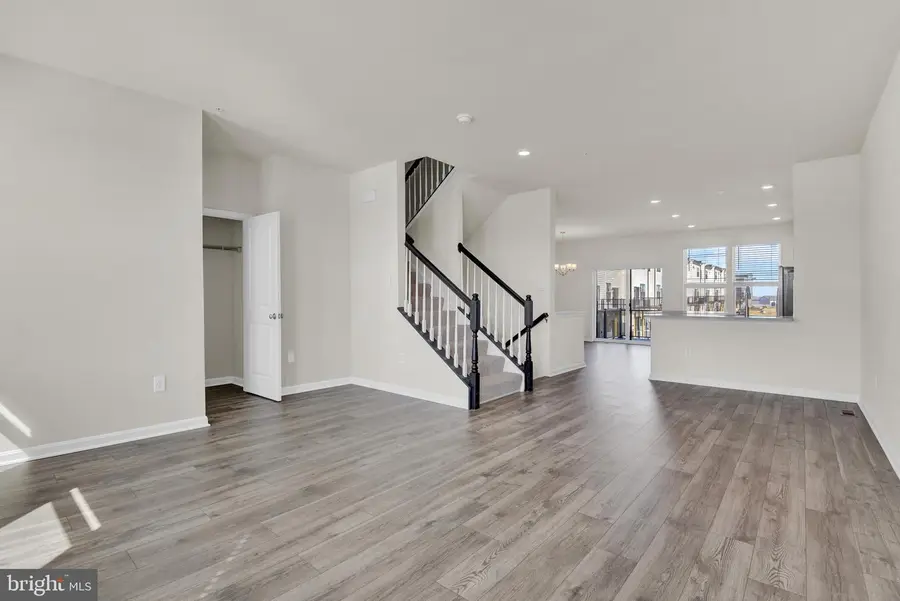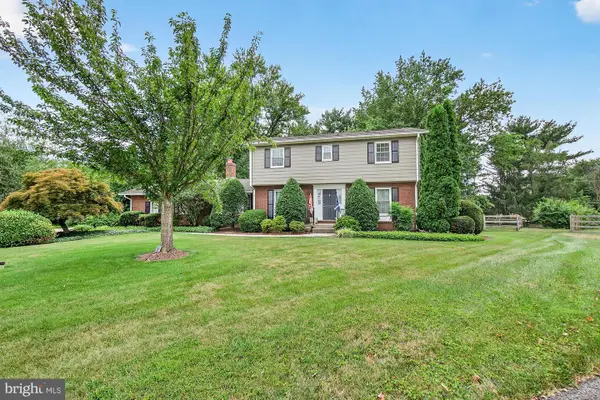329 Ensemble Way, FREDERICK, MD 21701
Local realty services provided by:ERA Byrne Realty



329 Ensemble Way,FREDERICK, MD 21701
$609,990
- 4 Beds
- 4 Baths
- 2,270 sq. ft.
- Townhouse
- Active
Listed by:justin k wood
Office:d.r. horton realty of virginia, llc.
MLS#:MDFR2068046
Source:BRIGHTMLS
Price summary
- Price:$609,990
- Price per sq. ft.:$268.72
- Monthly HOA dues:$97
About this home
Brand New End Unit Auburn Townhome at D.R. Horton’s Renn Quarter – Your Dream Home Awaits! Welcome to the stunning Auburn townhome plan, now available at the highly sought-after Renn Quarter in Historic Downtown Frederick, MD. With over 2,270 square feet of spacious living, this beautiful 4-bedroom, 3.5-bathroom home with beautiful deck and fencible backyard offers modern living with unbeatable convenience and style. Renn Quarter is an amenity-rich lifestyle community that perfectly blends the charm of downtown Frederick with brand-new, modern homes. The Auburn plan is designed for the way you live today, featuring soaring 9-foot ceilings, a standard gourmet kitchen with sleek stainless-steel appliances, and luxurious plank flooring throughout. The open-concept layout flows effortlessly from the kitchen to the spacious living areas, creating the perfect space for both family time and entertaining guests. Your new home boasts a spacious master suite with a luxurious master bath and walk-in closet, providing the perfect private retreat. The hardwood stairs, Bedroom Level Laundry Room, and 2" blinds add even more ease and comfort to your daily life. Located in the Newly released section of D.R. Horton’s Renn Quarter, this home is just a short walk or bike ride to all the best shopping, parks, dog parks, and dining in downtown Frederick. Enjoy the future Carroll Creek Walkway Extension right outside your doorstep, along with the open spaces, trails, and creeks that Renn Quarter will offer. This is the last residential community in the area that will be considered walkable to downtown, providing you with a truly unique blend of convenience and modern living. Whether you’re relaxing at home or out enjoying the vibrant downtown, Renn Quarter offers it all. this home is ready for you to call it your own! Contact us today to schedule a showing and let us help you make your dream home a reality.
Contact an agent
Home facts
- Year built:2025
- Listing Id #:MDFR2068046
- Added:17 day(s) ago
- Updated:August 14, 2025 at 01:41 PM
Rooms and interior
- Bedrooms:4
- Total bathrooms:4
- Full bathrooms:3
- Half bathrooms:1
- Living area:2,270 sq. ft.
Heating and cooling
- Cooling:Central A/C
- Heating:Central, Natural Gas
Structure and exterior
- Roof:Architectural Shingle
- Year built:2025
- Building area:2,270 sq. ft.
- Lot area:0.05 Acres
Utilities
- Water:Public
- Sewer:Public Sewer
Finances and disclosures
- Price:$609,990
- Price per sq. ft.:$268.72
New listings near 329 Ensemble Way
- New
 $479,000Active3 beds 3 baths2,168 sq. ft.
$479,000Active3 beds 3 baths2,168 sq. ft.332 Furgeson Ln, FREDERICK, MD 21702
MLS# MDFR2068852Listed by: SPRING HILL REAL ESTATE, LLC. - Coming Soon
 $275,000Coming Soon2 beds 1 baths
$275,000Coming Soon2 beds 1 baths9203 Baltimore Rd, FREDERICK, MD 21704
MLS# MDFR2069018Listed by: RE/MAX PLUS - Coming Soon
 $185,000Coming Soon1 beds 1 baths
$185,000Coming Soon1 beds 1 baths401 Terry Ct #a1, FREDERICK, MD 21701
MLS# MDFR2068940Listed by: BACH REAL ESTATE - Coming Soon
 $415,000Coming Soon4 beds 4 baths
$415,000Coming Soon4 beds 4 baths1714 Emory St, FREDERICK, MD 21701
MLS# MDFR2068998Listed by: KELLER WILLIAMS REALTY CENTRE - Coming Soon
 $375,000Coming Soon2 beds 1 baths
$375,000Coming Soon2 beds 1 baths235 6th St E, FREDERICK, MD 21701
MLS# MDFR2068590Listed by: REDFIN CORP - Coming Soon
 $459,900Coming Soon4 beds 4 baths
$459,900Coming Soon4 beds 4 baths125 Mcclellan Dr, FREDERICK, MD 21702
MLS# MDFR2068942Listed by: BACH REAL ESTATE - New
 $310,000Active3 beds 2 baths1,088 sq. ft.
$310,000Active3 beds 2 baths1,088 sq. ft.473 Arwell Ct #473, FREDERICK, MD 21703
MLS# MDFR2068972Listed by: SAMSON PROPERTIES - Coming Soon
 $534,900Coming Soon3 beds 3 baths
$534,900Coming Soon3 beds 3 baths2504 Candle Ridge Dr, FREDERICK, MD 21702
MLS# MDFR2068938Listed by: REAL ESTATE INNOVATIONS - New
 $406,000Active3 beds 3 baths2,798 sq. ft.
$406,000Active3 beds 3 baths2,798 sq. ft.6414 Walcott Ln, FREDERICK, MD 21703
MLS# MDFR2068948Listed by: FAIRFAX REALTY PREMIER - Coming Soon
 $650,000Coming Soon4 beds 3 baths
$650,000Coming Soon4 beds 3 baths8000 Glendale Ct, FREDERICK, MD 21702
MLS# MDFR2064764Listed by: REAL ESTATE TEAMS, LLC.

