449 Ensemble Way, Frederick, MD 21701
Local realty services provided by:ERA Valley Realty
449 Ensemble Way,Frederick, MD 21701
$739,990
- 5 Beds
- 4 Baths
- 4,112 sq. ft.
- Single family
- Pending
Listed by: justin k wood
Office: d.r. horton realty of virginia, llc.
MLS#:MDFR2069626
Source:BRIGHTMLS
Price summary
- Price:$739,990
- Price per sq. ft.:$179.96
- Monthly HOA dues:$80
About this home
Quick Move-In! Stunning Hampshire Plan – Renn Quarter’s Largest Home
Discover the perfect blend of historic charm and modern luxury in this breathtaking Hampshire Plan at Renn Quarter, Downtown Frederick’s premier new-home community. Just minutes from pedestrian-friendly streets, shops, restaurants, and scenic wineries, this location consistently ranks among the Top 10 Places to Live in the U.S. and one of America’s most dog-friendly cities.
Inside the Home:
Main Level: Luxury plank floors lead to an entertainer’s dream kitchen with stainless steel appliances, built-in wall oven, quartz countertops, and a designer herringbone backsplash.
Owner’s Suite: A private retreat with a sitting area, spa-like bath with soaking tub and dual vanities, and an oversized walk-in closet with laundry access.
Upper Level: Two bedrooms plus a spacious loft.
Finished Basement: Bright rec room, full guest suite, and walk-up exit.
Located in Frederick’s newest amenity-filled community, this home is move-in ready and truly unforgettable. Schedule your tour today and ask about our limited-time incentives!
Contact an agent
Home facts
- Year built:2025
- Listing ID #:MDFR2069626
- Added:154 day(s) ago
- Updated:January 01, 2026 at 08:58 AM
Rooms and interior
- Bedrooms:5
- Total bathrooms:4
- Full bathrooms:4
- Living area:4,112 sq. ft.
Heating and cooling
- Cooling:Central A/C
- Heating:Central, Natural Gas
Structure and exterior
- Roof:Architectural Shingle
- Year built:2025
- Building area:4,112 sq. ft.
- Lot area:0.17 Acres
Utilities
- Water:Public
- Sewer:Public Sewer
Finances and disclosures
- Price:$739,990
- Price per sq. ft.:$179.96
New listings near 449 Ensemble Way
- Coming Soon
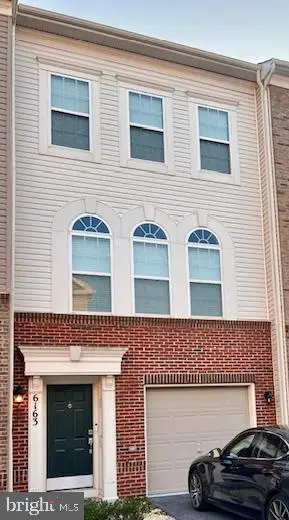 $435,000Coming Soon3 beds 4 baths
$435,000Coming Soon3 beds 4 baths6163 Dock St, FREDERICK, MD 21703
MLS# MDFR2075058Listed by: PARTNERS REAL ESTATE - Coming Soon
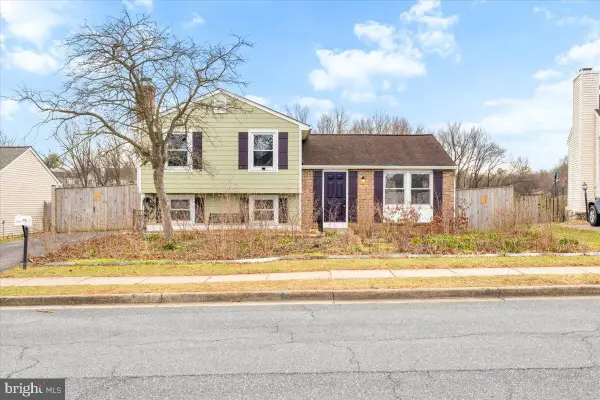 $449,900Coming Soon3 beds 3 baths
$449,900Coming Soon3 beds 3 baths1489 Eden Dr, FREDERICK, MD 21701
MLS# MDFR2075054Listed by: MARKET REALTY - Coming Soon
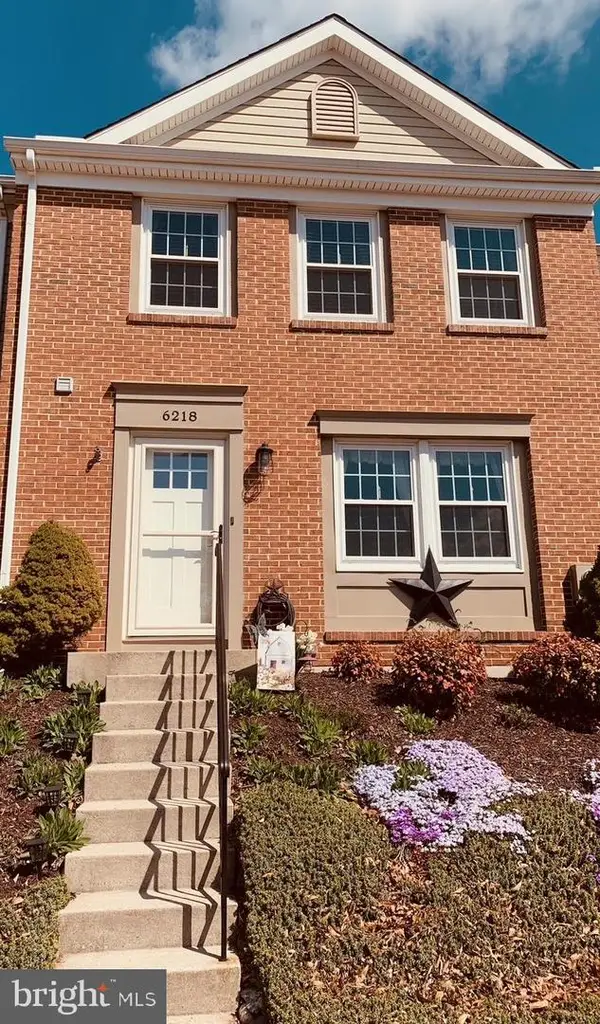 $374,900Coming Soon3 beds 3 baths
$374,900Coming Soon3 beds 3 baths6218 Hastings Ct, FREDERICK, MD 21703
MLS# MDFR2074590Listed by: RESIDENTIAL PLUS REAL ESTATE SERVICES - Open Sun, 1 to 3pmNew
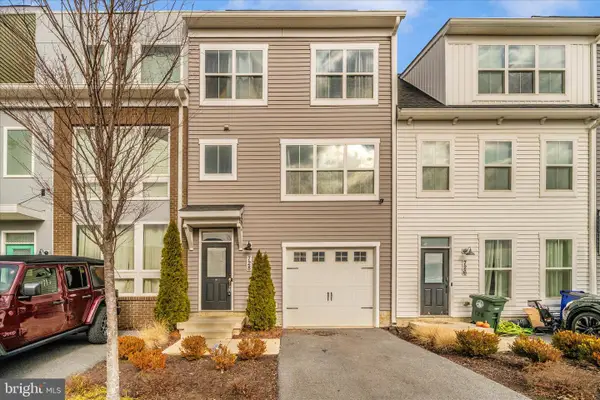 $460,000Active4 beds 4 baths2,241 sq. ft.
$460,000Active4 beds 4 baths2,241 sq. ft.728-7 Tatum Ct, FREDERICK, MD 21702
MLS# MDFR2075048Listed by: TAYLOR PROPERTIES - New
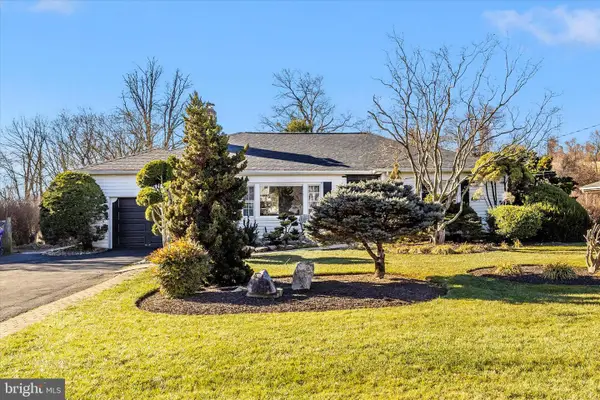 $450,000Active3 beds 2 baths1,781 sq. ft.
$450,000Active3 beds 2 baths1,781 sq. ft.7828 Rocky Springs Rd, FREDERICK, MD 21702
MLS# MDFR2075040Listed by: RE/MAX RESULTS - Coming Soon
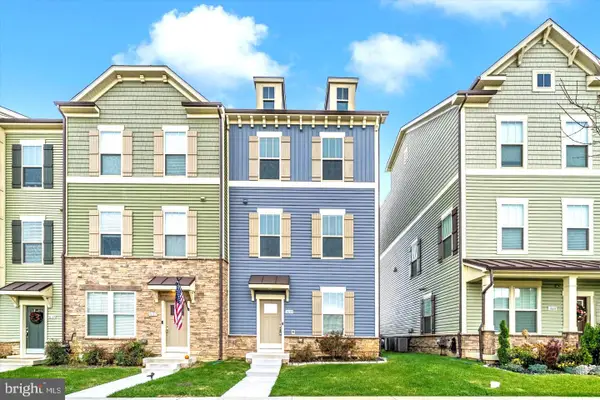 $579,900Coming Soon4 beds 3 baths
$579,900Coming Soon4 beds 3 baths3635 Stone Barn Dr, FREDERICK, MD 21704
MLS# MDFR2075044Listed by: FAIRFAX REALTY PREMIER - New
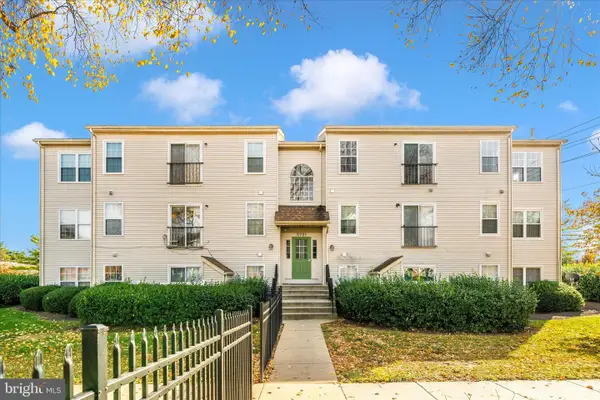 $249,999Active2 beds 2 baths
$249,999Active2 beds 2 baths5701 Lavender Plz #j, FREDERICK, MD 21703
MLS# MDFR2074984Listed by: RE/MAX REALTY GROUP - New
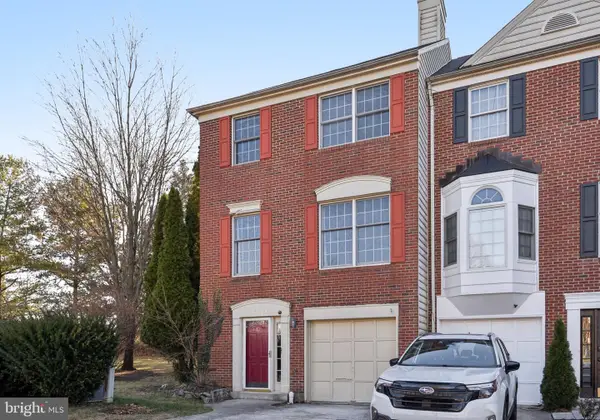 $390,000Active3 beds 3 baths1,730 sq. ft.
$390,000Active3 beds 3 baths1,730 sq. ft.2122 Brecken Dell Ct, FREDERICK, MD 21702
MLS# MDFR2075008Listed by: SAMSON PROPERTIES - Open Sat, 12 to 2pmNew
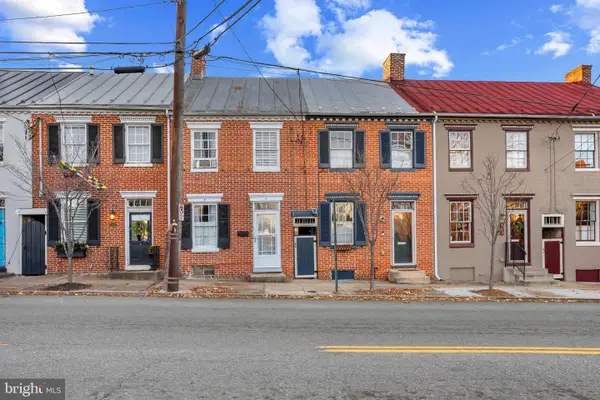 $375,000Active3 beds 1 baths1,157 sq. ft.
$375,000Active3 beds 1 baths1,157 sq. ft.427 S Market St, FREDERICK, MD 21701
MLS# MDFR2073754Listed by: CORNER HOUSE REALTY - Coming Soon
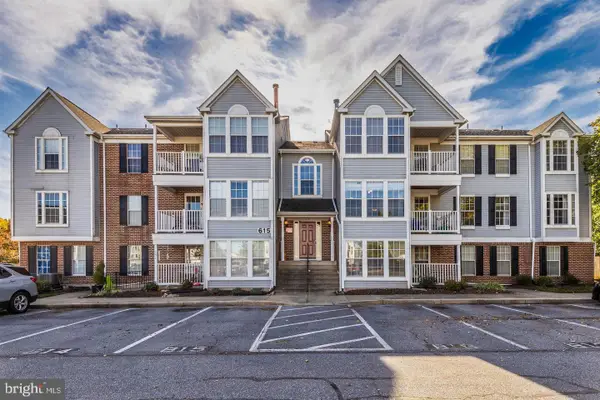 $219,000Coming Soon2 beds 2 baths
$219,000Coming Soon2 beds 2 baths615 Himes Ave #108, FREDERICK, MD 21703
MLS# MDFR2075004Listed by: FAIRFAX REALTY
