482 Ensemble Way, Frederick, MD 21701
Local realty services provided by:ERA Byrne Realty
482 Ensemble Way,Frederick, MD 21701
$835,990
- 6 Beds
- 5 Baths
- 3,979 sq. ft.
- Single family
- Pending
Listed by:justin k wood
Office:d.r. horton realty of virginia, llc.
MLS#:MDFR2068230
Source:BRIGHTMLS
Price summary
- Price:$835,990
- Price per sq. ft.:$210.1
- Monthly HOA dues:$80
About this home
Discover your dream home in the Summit Plan at Renn Quarter. this magnificent 3,947 sq ft quick move in, new construction home is meticulously designed for modern living. Located in an amenity-rich community just a mile from Downtown Frederick, this home seamlessly blends timeless elegance with contemporary comforts. Enjoy expansive living spaces, including a fully finished basement, a versatile loft, and a private tree lined backyard perfect for gatherings. The main level features an open-concept design with a desirable main-level bedroom and full bath. Prepare culinary delights in the designer kitchen, showcasing quartz countertops, stainless steel appliances, soft-close cabinetry, a large island, and a walk-in pantry – all included. Upgraded flooring and abundant natural light enhance the home's elegant finishes. The upstairs loft offers endless possibilities, while the luxurious primary suite provides a serene retreat with dual walk-in closets and a spa-inspired en-suite bath. The finished basement presents ample space for recreation, guests, a home gym, or a media room. Enjoy the convenience of a two-car garage with EV ready outlet, smart home features, and energy-efficient systems. community amenities, such as pools, dog parks, tot lots, and walking trails with planned Downtown Frederick access and commercial space further elevate the lifestyle.
Move-in this summer!
Inquire about special builder incentives.
Contact an agent
Home facts
- Year built:2025
- Listing ID #:MDFR2068230
- Added:62 day(s) ago
- Updated:October 01, 2025 at 07:32 AM
Rooms and interior
- Bedrooms:6
- Total bathrooms:5
- Full bathrooms:5
- Living area:3,979 sq. ft.
Heating and cooling
- Cooling:Central A/C
- Heating:Central, Natural Gas
Structure and exterior
- Roof:Architectural Shingle
- Year built:2025
- Building area:3,979 sq. ft.
- Lot area:0.13 Acres
Utilities
- Water:Public
- Sewer:Public Sewer
Finances and disclosures
- Price:$835,990
- Price per sq. ft.:$210.1
New listings near 482 Ensemble Way
- Open Sun, 1 to 4pmNew
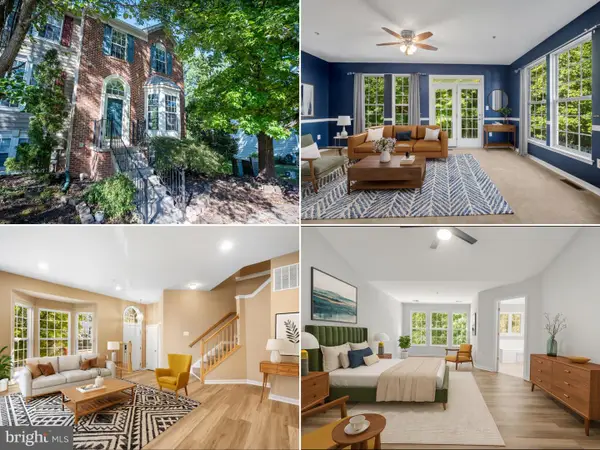 $539,000Active4 beds 4 baths2,654 sq. ft.
$539,000Active4 beds 4 baths2,654 sq. ft.3706 Hope Commons Cir, FREDERICK, MD 21704
MLS# MDFR2071244Listed by: SMART REALTY, LLC - New
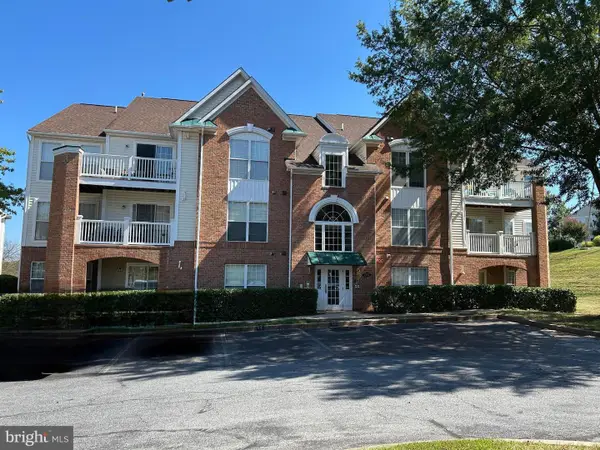 $272,900Active2 beds 2 baths1,256 sq. ft.
$272,900Active2 beds 2 baths1,256 sq. ft.2502 Driftwood Ct #2c, FREDERICK, MD 21702
MLS# MDFR2070664Listed by: L. P. CALOMERIS REALTY - New
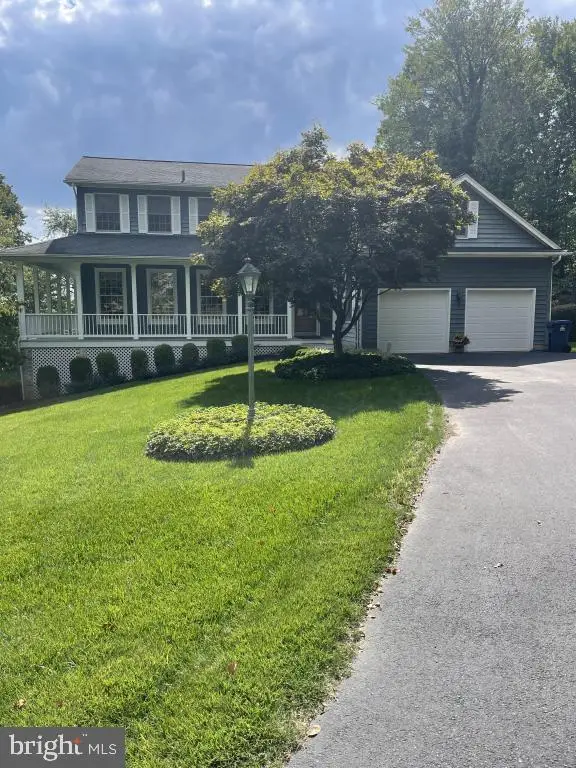 $649,000Active3 beds 3 baths2,808 sq. ft.
$649,000Active3 beds 3 baths2,808 sq. ft.5597 Sedwick Ct, FREDERICK, MD 21702
MLS# MDFR2071272Listed by: CONTINENTAL REAL ESTATE GROUP - Coming SoonOpen Sun, 2 to 2pm
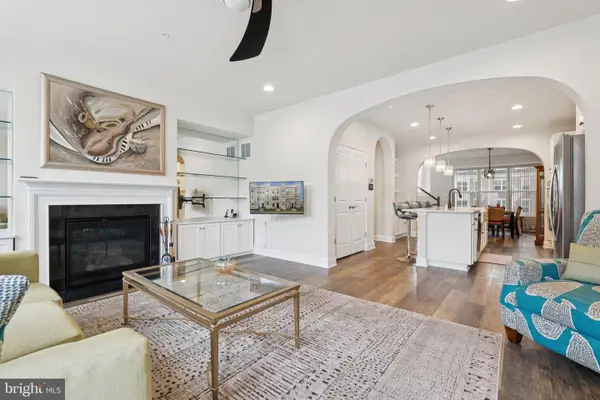 $575,000Coming Soon3 beds 3 baths
$575,000Coming Soon3 beds 3 baths969 Holden Rd, FREDERICK, MD 21701
MLS# MDFR2071288Listed by: COMPASS - Coming SoonOpen Sat, 12 to 2pm
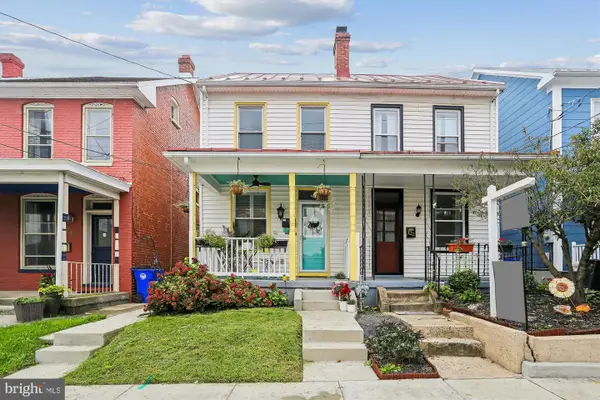 $455,000Coming Soon4 beds 2 baths
$455,000Coming Soon4 beds 2 baths124 E 7th St, FREDERICK, MD 21701
MLS# MDFR2071280Listed by: SAMSON PROPERTIES - Coming SoonOpen Sat, 11am to 2pm
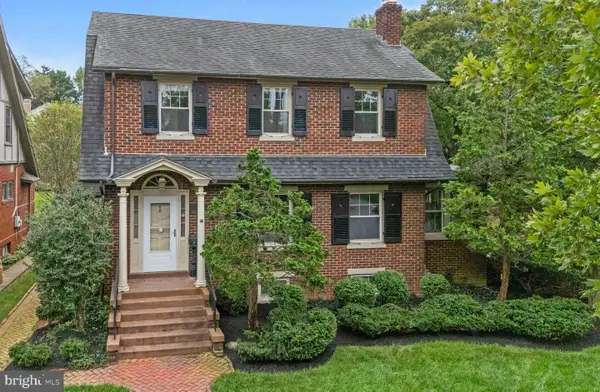 $799,900Coming Soon4 beds 3 baths
$799,900Coming Soon4 beds 3 baths328 W College Ter, FREDERICK, MD 21701
MLS# MDFR2070960Listed by: LONG & FOSTER REAL ESTATE, INC. - Coming SoonOpen Fri, 6 to 7pm
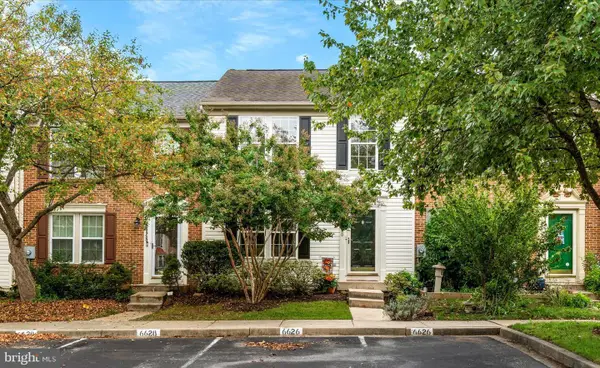 $410,000Coming Soon3 beds 4 baths
$410,000Coming Soon3 beds 4 baths6626 Granville Ct, FREDERICK, MD 21703
MLS# MDFR2071022Listed by: KELLER WILLIAMS REALTY CENTRE - Open Sun, 12 to 2pmNew
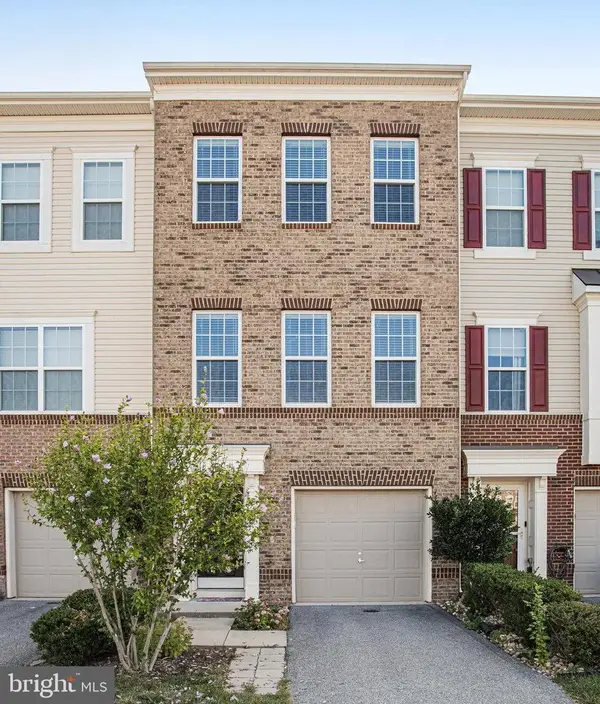 $415,000Active2 beds 4 baths1,907 sq. ft.
$415,000Active2 beds 4 baths1,907 sq. ft.6082 Forum Sq, FREDERICK, MD 21703
MLS# MDFR2071090Listed by: KELLER WILLIAMS REALTY - Coming SoonOpen Fri, 5 to 7pm
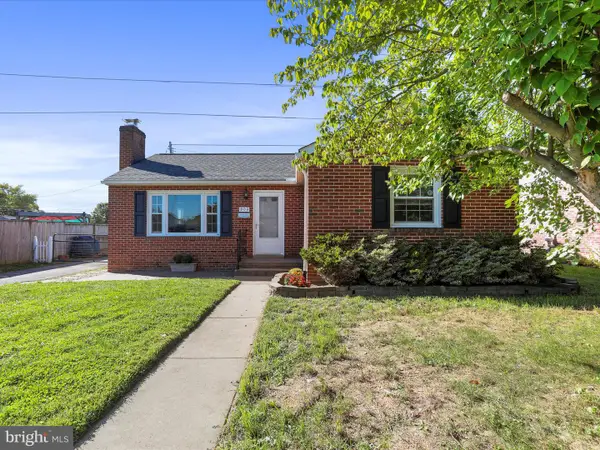 $445,000Coming Soon3 beds 2 baths
$445,000Coming Soon3 beds 2 baths903 Seminole Rd, FREDERICK, MD 21701
MLS# MDFR2058838Listed by: LPT REALTY, LLC - New
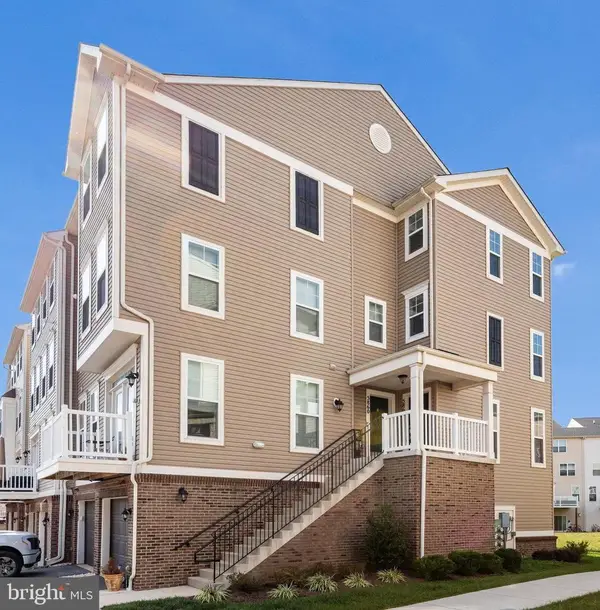 $405,000Active3 beds 4 baths
$405,000Active3 beds 4 baths5862 Imperial Dr, FREDERICK, MD 21703
MLS# MDFR2070976Listed by: KELLER WILLIAMS REALTY
