5026 Small Gains Way, Frederick, MD 21703
Local realty services provided by:ERA Valley Realty
5026 Small Gains Way,Frederick, MD 21703
$450,000
- 4 Beds
- 4 Baths
- - sq. ft.
- Townhouse
- Sold
Listed by:kenneth s walker
Office:united real estate
MLS#:MDFR2070292
Source:BRIGHTMLS
Sorry, we are unable to map this address
Price summary
- Price:$450,000
- Monthly HOA dues:$104.33
About this home
UNIQUE DREES BUILT TOWNHOME
This stunning Drees Home constructed townhome, one of only 15 in the development with a two car garage, is located in the prestigious Linton at Ballenger community. Spanning an impressive 2,216 square feet, this residence seamlessly blends high-end features with an inviting atmosphere. The attached garage, complete with additional storage space, ensures that your vehicles and belongings are secure and easily accessible.
EXPANSIVE KITCHEN, HARDWOODS, AND LIGHT-FILLED
The kitchen boasts an expansive island, sleek countertops, and ample pantry space, all enhanced by recessed lighting that sets the perfect ambiance. The combination of hardwood floors and new, plush carpeting throughout adds warmth and luxury while crown moldings elevate the aesthetic to new heights. Retreat to the family room, where natural light pours in through the ample windows, creating a serene space for relaxation.
ENTRY-LEVEL BEDROOM
The entry-level bedroom offers convenience and versatility, making it ideal for guests or a private home office.
LARGE MASTER BATH AND BEDROOM
Indulge in the spa-like bathrooms featuring a soaking tub and a walk-in shower, designed for ultimate relaxation after a long day. The walk-in closets provide generous storage, ensuring that your living space remains uncluttered and serene.
COMMUNITY AMENITIES
Step outside to discover the community amenities, including a sparkling pool that invites you to unwind on warm summer days. Linton at Ballenger has a community room clubhouse, gym, large swimming pool with poolside grill a short walk from your front door, tot lots, and dog runs. This property is not just a home; it's a lifestyle. Enjoy the tranquility of suburban living while being just moments away from shopping, dining, and recreational options. The meticulously maintained grounds and friendly community atmosphere enhance the allure of this exceptional residence. Experience the perfect blend of luxury and comfort in this exquisite townhouse. Schedule your private tour today and envision the life you've always dreamed of in this remarkable home.
Contact an agent
Home facts
- Year built:2012
- Listing ID #:MDFR2070292
- Added:51 day(s) ago
- Updated:November 01, 2025 at 09:43 PM
Rooms and interior
- Bedrooms:4
- Total bathrooms:4
- Full bathrooms:2
- Half bathrooms:2
Heating and cooling
- Cooling:Ceiling Fan(s), Heat Pump(s)
- Heating:Forced Air, Natural Gas
Structure and exterior
- Roof:Asphalt
- Year built:2012
Schools
- Elementary school:TUSCARORA
Utilities
- Water:Public
- Sewer:Public Sewer
Finances and disclosures
- Price:$450,000
- Tax amount:$4,235 (2025)
New listings near 5026 Small Gains Way
- Coming Soon
 $449,990Coming Soon3 beds 2 baths
$449,990Coming Soon3 beds 2 baths286 Pinoak Ln, FREDERICK, MD 21701
MLS# MDFR2072610Listed by: SPRING HILL REAL ESTATE, LLC. - Coming Soon
 $425,000Coming Soon4 beds 3 baths
$425,000Coming Soon4 beds 3 baths1518 S Rambling Way, FREDERICK, MD 21701
MLS# MDFR2072868Listed by: RE/MAX RESULTS - New
 $299,000Active2 beds 2 baths1,388 sq. ft.
$299,000Active2 beds 2 baths1,388 sq. ft.2500 Hemingway Dr #3-3d, FREDERICK, MD 21702
MLS# MDFR2072762Listed by: EXECUHOME REALTY - New
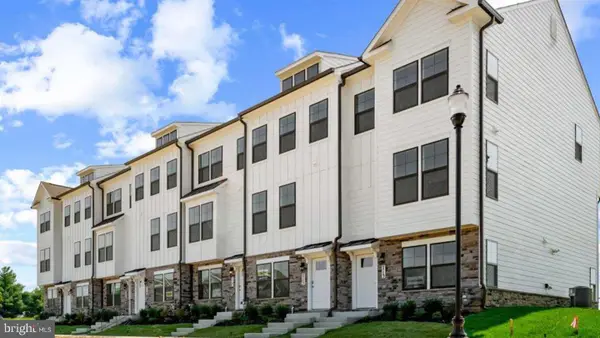 $429,990Active4 beds 4 baths1,793 sq. ft.
$429,990Active4 beds 4 baths1,793 sq. ft.326 Ensemble Way, FREDERICK, MD 21701
MLS# MDFR2072866Listed by: D.R. HORTON REALTY OF VIRGINIA, LLC - Coming Soon
 $460,000Coming Soon3 beds 2 baths
$460,000Coming Soon3 beds 2 baths170 Poinsett Ln, FREDERICK, MD 21702
MLS# MDFR2072862Listed by: WELCOME HOME REALTY GROUP - Coming Soon
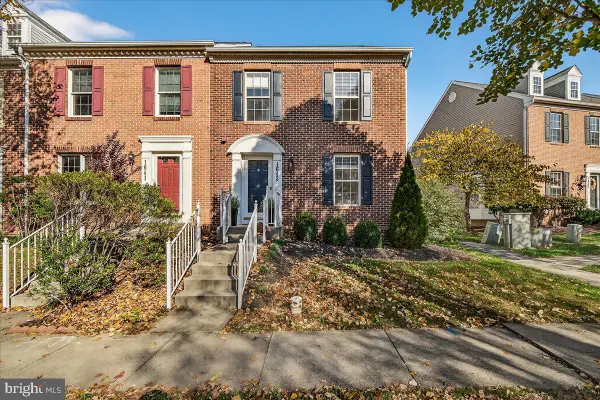 $410,000Coming Soon3 beds 4 baths
$410,000Coming Soon3 beds 4 baths1643 Coopers Way, FREDERICK, MD 21701
MLS# MDFR2072782Listed by: REAL ESTATE TEAMS, LLC - Coming Soon
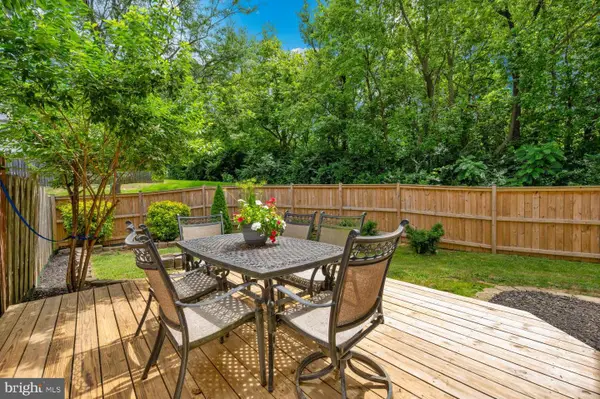 $339,900Coming Soon3 beds 3 baths
$339,900Coming Soon3 beds 3 baths1723 Northridge Ln, FREDERICK, MD 21702
MLS# MDFR2072794Listed by: SAMSON PROPERTIES - New
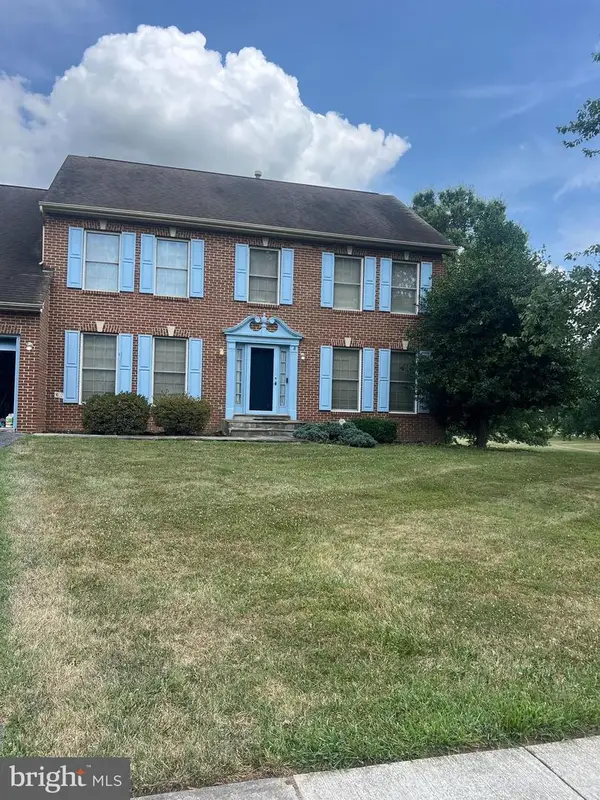 $550,000Active4 beds 4 baths3,280 sq. ft.
$550,000Active4 beds 4 baths3,280 sq. ft.6107 Spring Meadow Ln, FREDERICK, MD 21701
MLS# MDFR2072838Listed by: SAMSON PROPERTIES  $950,000Pending4 beds 4 baths5,300 sq. ft.
$950,000Pending4 beds 4 baths5,300 sq. ft.2729 Moon Shot Ln, FREDERICK, MD 21702
MLS# MDFR2068944Listed by: MACKINTOSH, INC.- Coming Soon
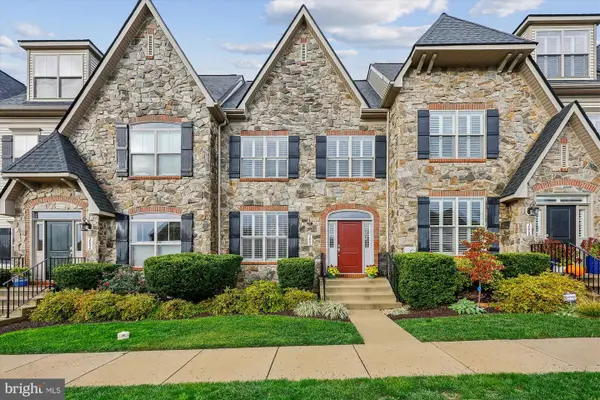 $625,000Coming Soon3 beds 4 baths
$625,000Coming Soon3 beds 4 baths3006 Palatine Dr, FREDERICK, MD 21701
MLS# MDFR2068550Listed by: COLDWELL BANKER REALTY
