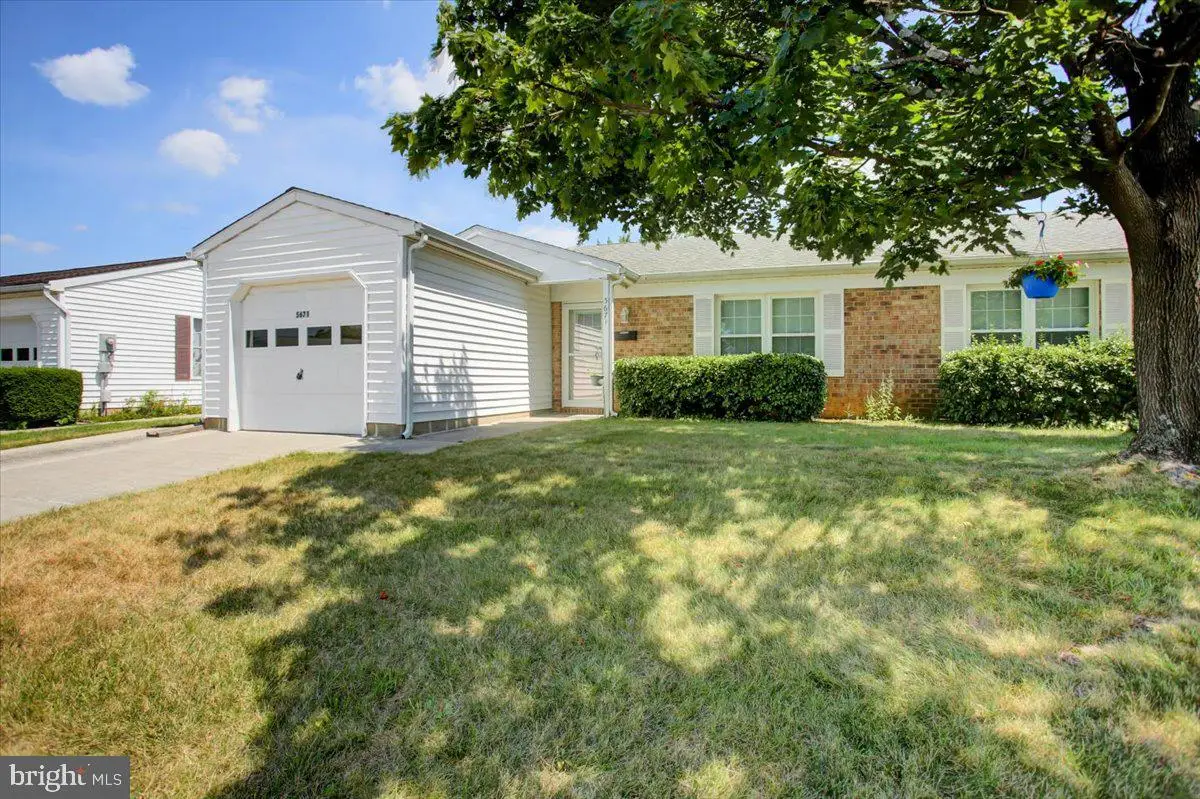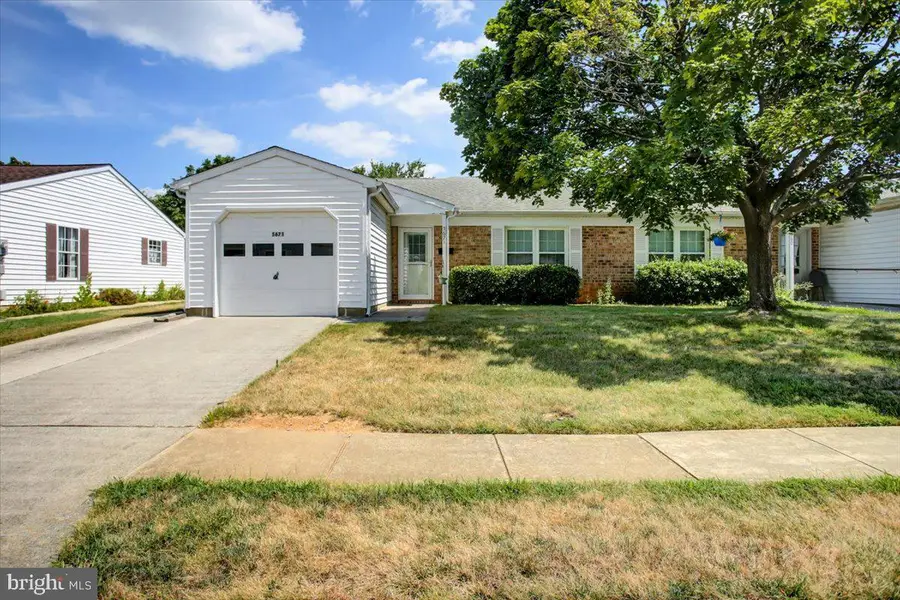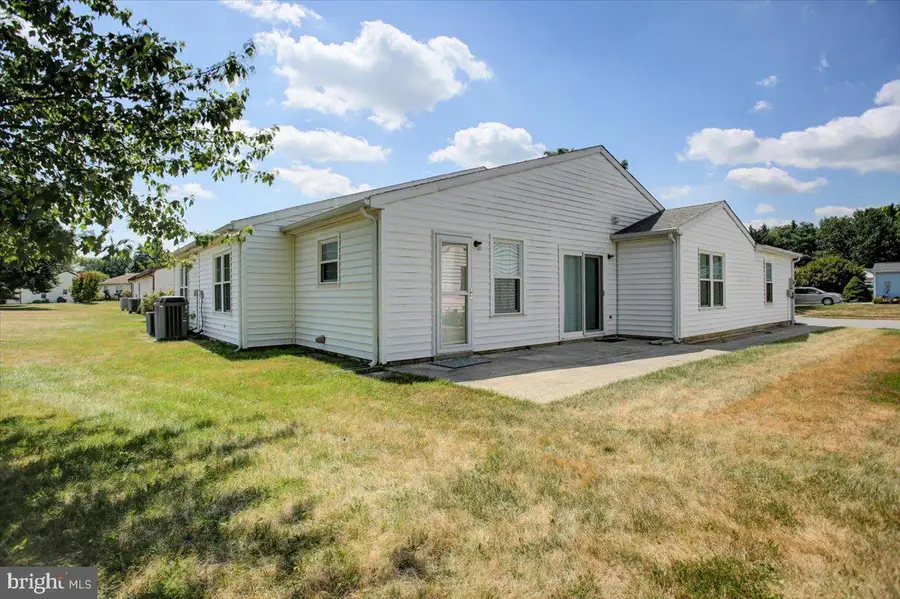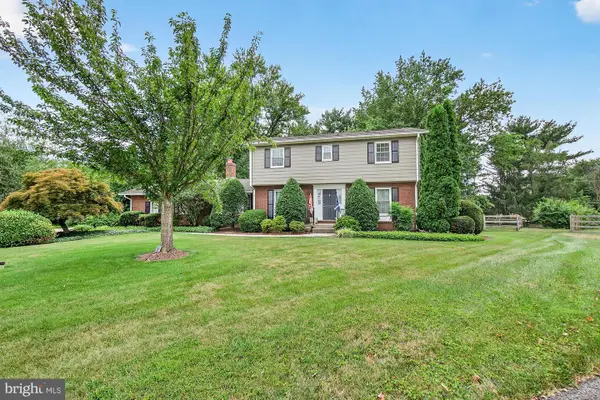5671 Crabapple Dr, FREDERICK, MD 21703
Local realty services provided by:ERA Byrne Realty



5671 Crabapple Dr,FREDERICK, MD 21703
$349,900
- 2 Beds
- 2 Baths
- 1,148 sq. ft.
- Single family
- Active
Upcoming open houses
- Sun, Aug 1701:00 pm - 03:00 pm
Listed by:kimberly m mills
Office:coldwell banker realty
MLS#:MDFR2067826
Source:BRIGHTMLS
Price summary
- Price:$349,900
- Price per sq. ft.:$304.79
- Monthly HOA dues:$200
About this home
**Bright & Comfortable Semi-Detached Home in Crestwood Village 55+ Community** Step into easy living with this well-lit, semi-detached 2-bedroom, 2-bath home in the heart of Crestwood Village—a welcoming 55+ community in Frederick, Maryland. This thoughtfully designed residence includes all appliances, a laundry/utility room, and a 1-car garage, offering comfort and convenience in a low-maintenance setting. Residents enjoy access to the vibrant Crestwood Village Clubhouse, featuring a library, fitness center, card and billiard rooms, computer room, shuffleboard courts, and a heated swimming pool (WOW!!) The Association takes care of lawn care, leaf and snow removal, garbage and recycling pickup, and security-VERY Convenient Living!! Additionally, the Crestwood shuttle adds an extra layer of ease, with trips to local shopping centers, places of worship, and other nearby destinations. Whether you're looking to stay active, connect with neighbors, or simply relax, this home offers the perfect blend of independence and community.
Contact an agent
Home facts
- Year built:1991
- Listing Id #:MDFR2067826
- Added:17 day(s) ago
- Updated:August 14, 2025 at 01:41 PM
Rooms and interior
- Bedrooms:2
- Total bathrooms:2
- Full bathrooms:2
- Living area:1,148 sq. ft.
Heating and cooling
- Cooling:Ceiling Fan(s), Central A/C
- Heating:Electric, Heat Pump(s)
Structure and exterior
- Year built:1991
- Building area:1,148 sq. ft.
- Lot area:0.09 Acres
Schools
- High school:TUSCARORA
- Elementary school:BALLENGER CREEK
Utilities
- Water:Public
- Sewer:Public Sewer
Finances and disclosures
- Price:$349,900
- Price per sq. ft.:$304.79
- Tax amount:$2,972 (2024)
New listings near 5671 Crabapple Dr
- Coming Soon
 $185,000Coming Soon1 beds 1 baths
$185,000Coming Soon1 beds 1 baths401 Terry Ct #a1, FREDERICK, MD 21701
MLS# MDFR2068940Listed by: BACH REAL ESTATE - Coming Soon
 $415,000Coming Soon4 beds 4 baths
$415,000Coming Soon4 beds 4 baths1714 Emory St, FREDERICK, MD 21701
MLS# MDFR2068998Listed by: KELLER WILLIAMS REALTY CENTRE - Coming Soon
 $375,000Coming Soon2 beds 1 baths
$375,000Coming Soon2 beds 1 baths235 6th St E, FREDERICK, MD 21701
MLS# MDFR2068590Listed by: REDFIN CORP - Coming Soon
 $459,900Coming Soon4 beds 4 baths
$459,900Coming Soon4 beds 4 baths125 Mcclellan Dr, FREDERICK, MD 21702
MLS# MDFR2068942Listed by: BACH REAL ESTATE - New
 $310,000Active3 beds 2 baths1,088 sq. ft.
$310,000Active3 beds 2 baths1,088 sq. ft.473 Arwell Ct #473, FREDERICK, MD 21703
MLS# MDFR2068972Listed by: SAMSON PROPERTIES - Coming Soon
 $534,900Coming Soon3 beds 3 baths
$534,900Coming Soon3 beds 3 baths2504 Candle Ridge Dr, FREDERICK, MD 21702
MLS# MDFR2068938Listed by: REAL ESTATE INNOVATIONS - New
 $406,000Active3 beds 3 baths2,798 sq. ft.
$406,000Active3 beds 3 baths2,798 sq. ft.6414 Walcott Ln, FREDERICK, MD 21703
MLS# MDFR2068948Listed by: FAIRFAX REALTY PREMIER - Coming Soon
 $650,000Coming Soon4 beds 3 baths
$650,000Coming Soon4 beds 3 baths8000 Glendale Ct, FREDERICK, MD 21702
MLS# MDFR2064764Listed by: REAL ESTATE TEAMS, LLC. - New
 $1,048,800Active5 beds 5 baths5,423 sq. ft.
$1,048,800Active5 beds 5 baths5,423 sq. ft.8785 Helleber Spring Cir Cir, FREDERICK, MD 21701
MLS# MDFR2065360Listed by: ROBERT K WORMALD, INC. - New
 $370,000Active3 beds 2 baths1,740 sq. ft.
$370,000Active3 beds 2 baths1,740 sq. ft.6705 Black Duck Ct, FREDERICK, MD 21703
MLS# MDFR2068592Listed by: AMERICAN DREAM REALTY AND MANAGEMENT
