5703 Guilford Garden Ter, Frederick, MD 21704
Local realty services provided by:O'BRIEN REALTY ERA POWERED
5703 Guilford Garden Ter,Frederick, MD 21704
$825,000
- 5 Beds
- 4 Baths
- 3,812 sq. ft.
- Single family
- Active
Listed by: patricia g mills
Office: charis realty group
MLS#:MDFR2073450
Source:BRIGHTMLS
Price summary
- Price:$825,000
- Price per sq. ft.:$216.42
- Monthly HOA dues:$76
About this home
5703 Guilford Garden Terrace bathes in natural light from sunrise to sunset and seamlessly blends comfort, style, and functionality. This is the most popular floorplan in the Preserve at Long Branch by D.R. Horton, offering over 4,800 sq. ft. of beautifully finished living space. Step inside to discover 5 bedrooms and 5 full bathrooms, including a rare main-level guest suite with a luxury full bath—perfect for multigenerational living or visiting guests. Enjoy morning sunrises from the deck or kitchen and unwind under star-lit evening skies. The main level features durable luxury vinyl plank flooring, upgraded modern lighting, and an inviting open-concept layout. The gourmet kitchen is a chef’s dream, boasting stainless steel appliances, quartz countertops, an upgraded backsplash, and a spacious island ideal for meal prep and entertainment. A dining room, a bright family room, a walkout to the expansive composite deck with solar lighting, and a 2-car garage complete this level. Throughout the home, the owners have added thoughtful upgrades and smart-home features, including premium lighting, updated ceiling fans, and custom closet organizers. Upstairs, the expansive primary suite includes a sitting area, a spa-like en-suite bath, and a generous walk-in closet. Two additional bedrooms, a full bath, an upper-level loft/family room, and a convenient laundry room complete the second floor. The walk-out lower level is an entertainer’s paradise, showcasing a spacious recreation room, a custom built-in electric fireplace with lighted shelving and TV mount, a bedroom with full luxury bath, abundant storage, and access to the custom stone patio with a retaining wall, white vinyl fencing, and stunning landscaping. A water softener is also included.
Located in the highly sought-after Oakdale School District, this home offers easy access to major commuting routes, shopping, restaurants, and Historic Downtown Frederick. Don’t miss your chance to make this breathtaking home yours!
Contact an agent
Home facts
- Year built:2020
- Listing ID #:MDFR2073450
- Added:49 day(s) ago
- Updated:January 03, 2026 at 05:32 AM
Rooms and interior
- Bedrooms:5
- Total bathrooms:4
- Full bathrooms:4
- Living area:3,812 sq. ft.
Heating and cooling
- Cooling:Central A/C
- Heating:Forced Air, Natural Gas
Structure and exterior
- Roof:Architectural Shingle
- Year built:2020
- Building area:3,812 sq. ft.
- Lot area:0.13 Acres
Schools
- High school:OAKDALE
- Middle school:OAKDALE
- Elementary school:OAKDALE
Utilities
- Water:Public
- Sewer:Public Septic
Finances and disclosures
- Price:$825,000
- Price per sq. ft.:$216.42
- Tax amount:$7,572 (2026)
New listings near 5703 Guilford Garden Ter
- New
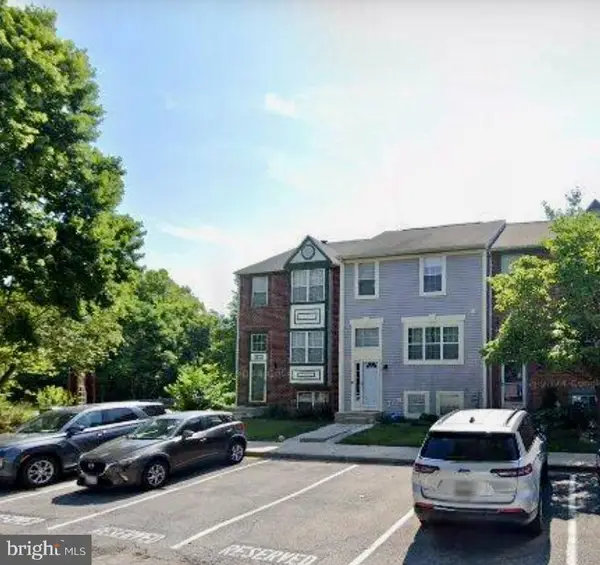 $442,000Active4 beds 4 baths1,910 sq. ft.
$442,000Active4 beds 4 baths1,910 sq. ft.817 Jubal Way, FREDERICK, MD 21701
MLS# MDFR2075068Listed by: LONG & FOSTER REAL ESTATE, INC. - New
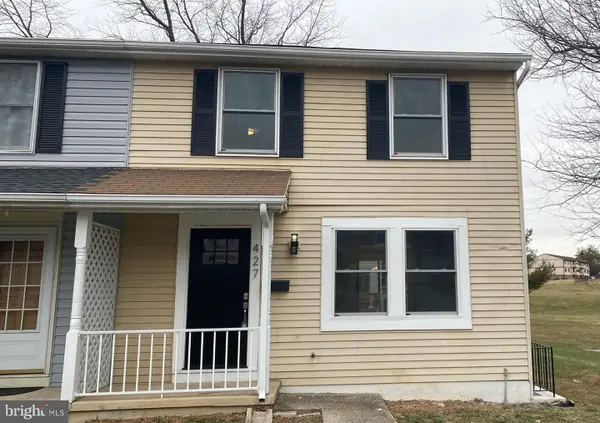 $299,900Active3 beds 1 baths1,040 sq. ft.
$299,900Active3 beds 1 baths1,040 sq. ft.427 Heather Ridge Dr, FREDERICK, MD 21702
MLS# MDFR2075038Listed by: ANR REALTY, LLC - New
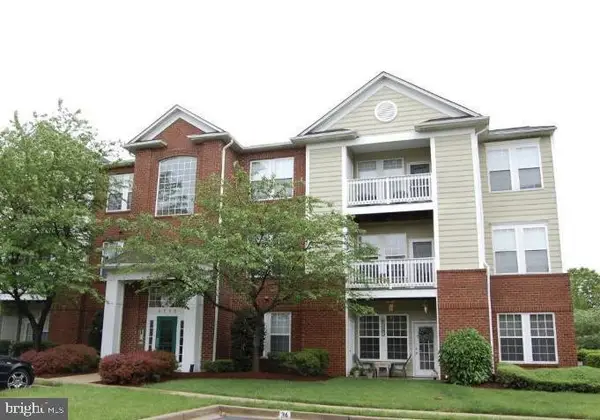 $265,000Active2 beds 2 baths1,100 sq. ft.
$265,000Active2 beds 2 baths1,100 sq. ft.8202 Blue Heron Dr #1d, FREDERICK, MD 21701
MLS# MDFR2075064Listed by: RE/MAX ADVANTAGE REALTY - New
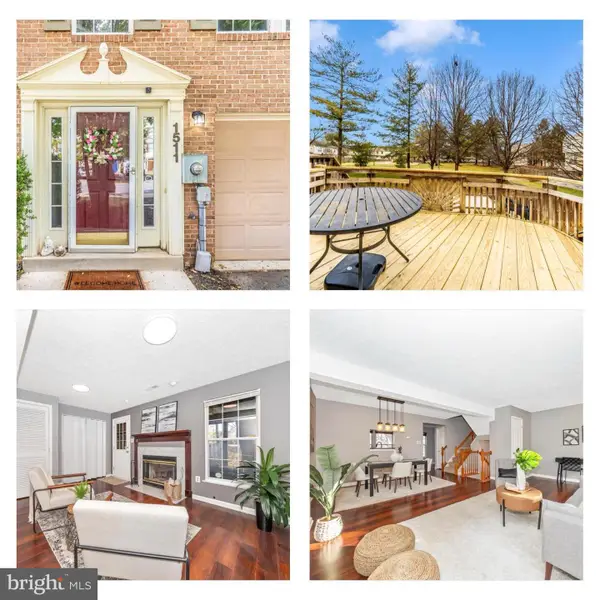 $395,555Active3 beds 4 baths1,660 sq. ft.
$395,555Active3 beds 4 baths1,660 sq. ft.1511 Beverly Ct, FREDERICK, MD 21701
MLS# MDFR2075060Listed by: MAURER REALTY - Coming SoonOpen Sat, 1 to 3pm
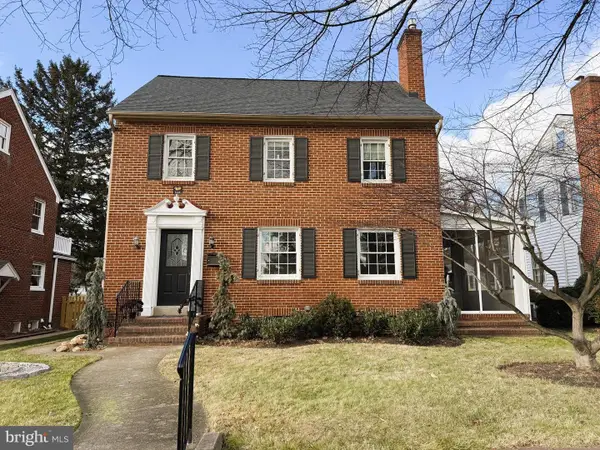 $749,000Coming Soon4 beds 3 baths
$749,000Coming Soon4 beds 3 baths605 Fairview Ave, FREDERICK, MD 21701
MLS# MDFR2075026Listed by: SAMSON PROPERTIES - Coming Soon
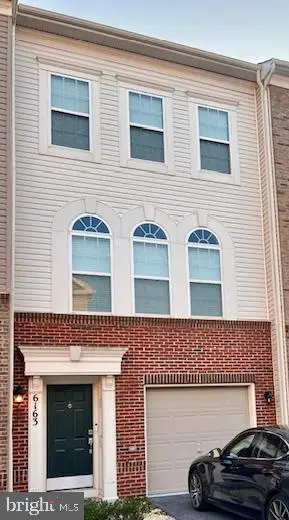 $435,000Coming Soon3 beds 4 baths
$435,000Coming Soon3 beds 4 baths6163 Dock St, FREDERICK, MD 21703
MLS# MDFR2075058Listed by: PARTNERS REAL ESTATE - New
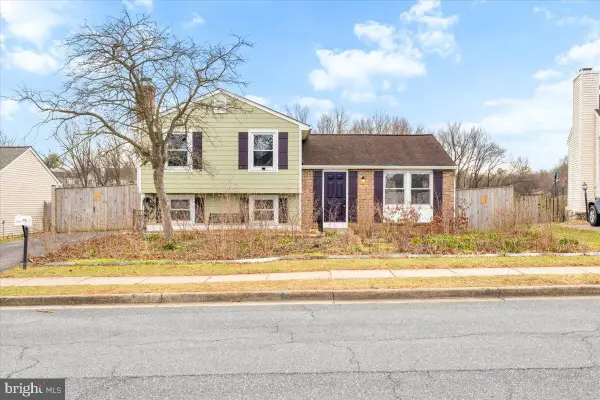 $449,900Active3 beds 3 baths1,560 sq. ft.
$449,900Active3 beds 3 baths1,560 sq. ft.1489 Eden Dr, FREDERICK, MD 21701
MLS# MDFR2075054Listed by: MARKET REALTY - New
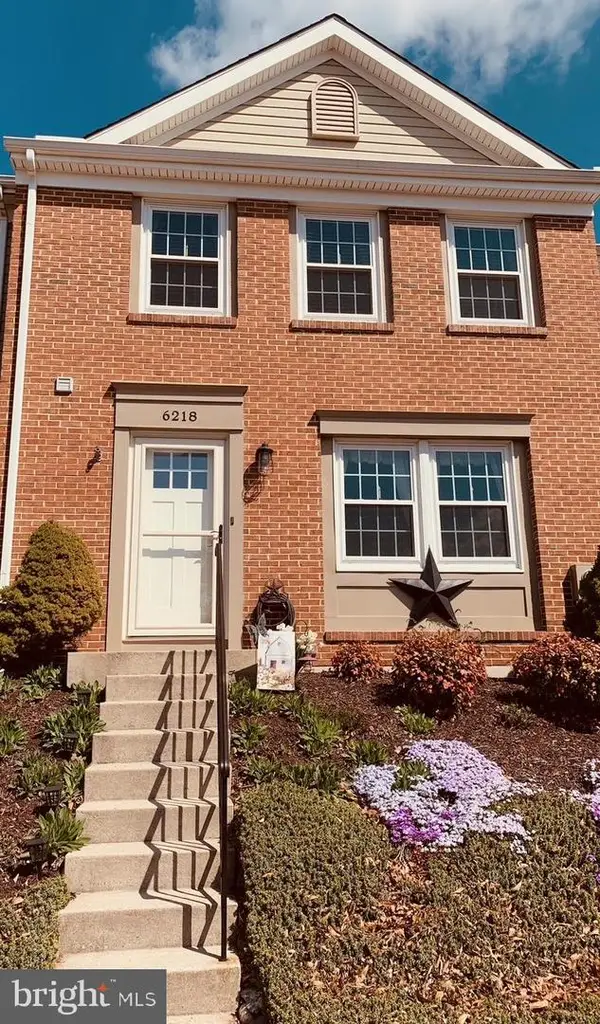 $374,900Active3 beds 3 baths1,720 sq. ft.
$374,900Active3 beds 3 baths1,720 sq. ft.6218 Hastings Ct, FREDERICK, MD 21703
MLS# MDFR2074590Listed by: RESIDENTIAL PLUS REAL ESTATE SERVICES - Open Sun, 1 to 3pmNew
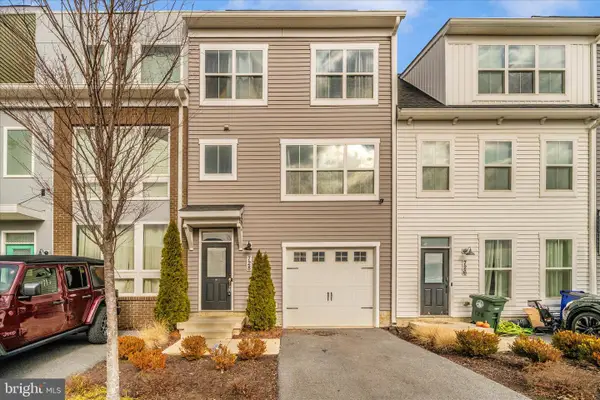 $460,000Active4 beds 4 baths2,241 sq. ft.
$460,000Active4 beds 4 baths2,241 sq. ft.728-7 Tatum Ct, FREDERICK, MD 21702
MLS# MDFR2075048Listed by: TAYLOR PROPERTIES - New
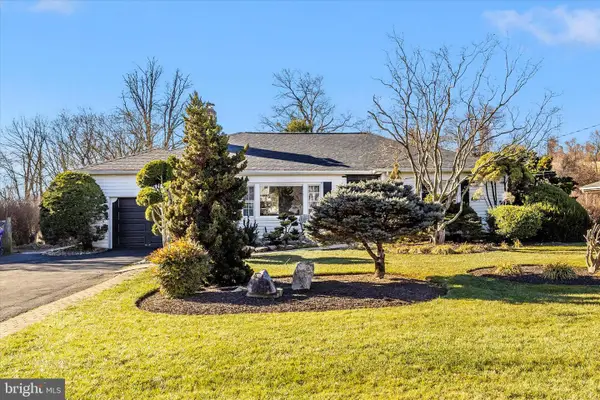 $450,000Active3 beds 2 baths1,781 sq. ft.
$450,000Active3 beds 2 baths1,781 sq. ft.7828 Rocky Springs Rd, FREDERICK, MD 21702
MLS# MDFR2075040Listed by: RE/MAX RESULTS
