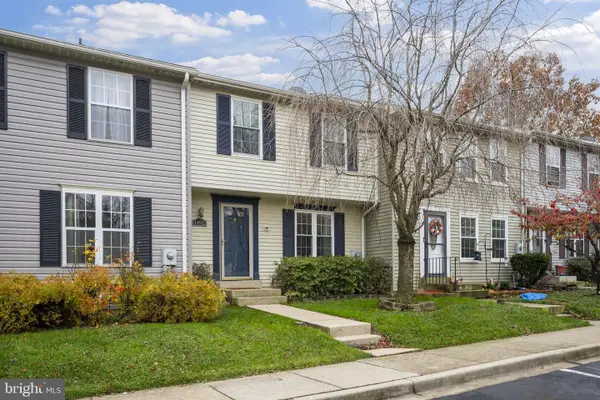5766 Barts Way, Frederick, MD 21704
Local realty services provided by:ERA OakCrest Realty, Inc.
5766 Barts Way,Frederick, MD 21704
$470,000
- 4 Beds
- 3 Baths
- 2,052 sq. ft.
- Townhouse
- Pending
Listed by: melissa lippy
Office: samson properties
MLS#:MDFR2069300
Source:BRIGHTMLS
Price summary
- Price:$470,000
- Price per sq. ft.:$229.04
- Monthly HOA dues:$76
About this home
Welcome to Holly Ridge! This beautiful 3-level townhome in the sought-after Oakdale school district offers 4 bedrooms, 2.5 bathrooms, and designer accents throughout. On the entry level, you’ll find a versatile rec room with a custom built-in entertainment center, plus a bedroom that’s perfect for guests, a home office, or workout space. The main level features soaring 9’ ceilings, a spacious living room, a guest half bath, and a stunning kitchen with plenty of cabinets and countertop space for all your cooking needs. A generous dining area flows seamlessly to the rear deck—ideal for entertaining or enjoying quiet evenings outdoors. Upstairs, the primary suite boasts a walk-in closet and a private full bath. Two additional bedrooms, another full bath, and a convenient upper-level laundry complete this floor. Outside, enjoy a white privacy fence and space for play or relaxation. This move-in ready home combines style, functionality, and location—don’t miss your chance to make it yours!
Contact an agent
Home facts
- Year built:2017
- Listing ID #:MDFR2069300
- Added:92 day(s) ago
- Updated:November 22, 2025 at 08:48 AM
Rooms and interior
- Bedrooms:4
- Total bathrooms:3
- Full bathrooms:2
- Half bathrooms:1
- Living area:2,052 sq. ft.
Heating and cooling
- Cooling:Ceiling Fan(s), Central A/C
- Heating:Forced Air, Natural Gas
Structure and exterior
- Year built:2017
- Building area:2,052 sq. ft.
- Lot area:0.04 Acres
Schools
- High school:OAKDALE
- Middle school:OAKDALE
- Elementary school:OAKDALE
Utilities
- Water:Public
- Sewer:Public Sewer
Finances and disclosures
- Price:$470,000
- Price per sq. ft.:$229.04
- Tax amount:$3,207 (2019)
New listings near 5766 Barts Way
- New
 $610,000Active4 beds 4 baths2,210 sq. ft.
$610,000Active4 beds 4 baths2,210 sq. ft.428 Sherman Ave, FREDERICK, MD 21701
MLS# MDFR2073676Listed by: DOUGLAS REALTY LLC - Coming Soon
 $599,000Coming Soon3 beds 2 baths
$599,000Coming Soon3 beds 2 baths820 Dunbrooke Ct, FREDERICK, MD 21701
MLS# MDFR2073764Listed by: SAMSON PROPERTIES - Coming Soon
 $399,900Coming Soon3 beds 2 baths
$399,900Coming Soon3 beds 2 baths618 Military Rd, FREDERICK, MD 21702
MLS# MDFR2073806Listed by: CENTURY 21 NEW MILLENNIUM - Coming Soon
 $550,000Coming Soon5 beds 3 baths
$550,000Coming Soon5 beds 3 baths6933-a Potomac Ave, FREDERICK, MD 21703
MLS# MDFR2073812Listed by: LONG & FOSTER REAL ESTATE, INC. - Coming Soon
 $824,900Coming Soon4 beds 4 baths
$824,900Coming Soon4 beds 4 baths6715 S Clifton Rd, FREDERICK, MD 21703
MLS# MDFR2073784Listed by: CENTURY 21 REDWOOD REALTY - New
 $375,000Active3 beds 3 baths2,489 sq. ft.
$375,000Active3 beds 3 baths2,489 sq. ft.1830-b Wheyfield Dr #6-b, FREDERICK, MD 21701
MLS# MDFR2073790Listed by: KELLER WILLIAMS CAPITAL PROPERTIES - Coming Soon
 $230,000Coming Soon3 beds 2 baths
$230,000Coming Soon3 beds 2 baths1401 Key Pkwy #c-301, FREDERICK, MD 21702
MLS# MDFR2073786Listed by: HOMESMART - Coming Soon
 $340,000Coming Soon3 beds 3 baths
$340,000Coming Soon3 beds 3 baths5306 Regal Ct, FREDERICK, MD 21703
MLS# MDFR2073606Listed by: REAL BROKER, LLC - New
 $435,000Active3 beds 2 baths1,470 sq. ft.
$435,000Active3 beds 2 baths1,470 sq. ft.4810 Old Swimming Pool Rd, FREDERICK, MD 21703
MLS# MDFR2073766Listed by: HYATT & COMPANY REAL ESTATE LLC - New
 $350,000Active3 beds 2 baths1,400 sq. ft.
$350,000Active3 beds 2 baths1,400 sq. ft.1492 Dockside Ct, FREDERICK, MD 21701
MLS# MDFR2073752Listed by: CUMMINGS & CO. REALTORS
