5771 Barts Way, Frederick, MD 21704
Local realty services provided by:ERA Byrne Realty
Listed by: edie l harmon, anna lee williams
Office: keller williams realty centre
MLS#:MDFR2065528
Source:BRIGHTMLS
Price summary
- Price:$460,000
- Price per sq. ft.:$182.32
- Monthly HOA dues:$102
About this home
OPEN HOUSE SUNDAY 12/7/2025 - 1PM-4PM!!! "Deck the Halls and trim the tree - this is the gift you'll never forget - A NEW HOME!!!! " HOLLY RIDGE* PREVIOUS MODEL FEATURES: END UNIT* STRAUSS MODEL * LARGEST TH FLR PLAN *fRONT AND BACK BUMP OUTS*STAINLESS APPLIANCES*TANKLESS HOT WATER HEATER*GARAGE WITH STORAGE*FENCED YARD* 3+BR/ 2 FULL and 2 HALF BATHS* NEW CARPET IN BASEMENT/STAIRS ---W/ PRICE IMPROVMENT? YESSSSS! IT'S TRUE! AN EARLY SEASON GIFT TO GET THE HOLIDAYS STARTED! Home inspection IS done, repairs completed by MD General contractor w warranty --on top of AHS Home Warranty!!! Come unwrap this gift early! Enjoy some Joy, gratitude & COOKIES today! HO! Ho! HO-ME! (Sellers are motivated and have their eye on home of choice.)
This stylish elevation is the one and only Strauss Model of Holly Ridge, built in 2017 as the LARGEST MODEL and has special look and bump outs in the front and back! Boasting Three Levels of Living with THREE BEDROOMS, FOUR BATHROOMS, this END UNIT TOWNHOUSE on a Cul-De-Sac with EXTRA LARGE fenced back yard that backs to GREEN on two sides will please all who dwell here. Well Maintained and gently lived in STRAUSS MODEL will impress even the pickiest buyers. The Strauss offers 2,500+ SF of living space.
The ENTRY LEVEL features a large foyer with a closet, LARGE FAMILY ROOM with natural light, POWDER ROOM and door connecting to a 1-Car Garage with automatic door opener.
The MAIN LEVEL boasts 9' ceilings and an Open Floor Plan. The KITCHEN features a Gourmet-Island with room for four stools and electrical outlets for devices when they need charging. The MAIN LEVEL includes LIVING ROOM, DINING ROOM and POWDER ROOM. The KITCHEN and BATHROOMS features Craftsman Cabinets and granite counter tops and upgraded tile.
THE TOP LEVEL features a Landing Area for Playing Games or a Desk. A SPACIOUS LUXURY PRIMARY BEDROOM with EN SUITE BATHROOM with two sinks, soaking tub and step-in shower. Large walk-in closet has shelves. BEDROOMS #2 and #3 feature large windows and built-in closets. The top floor also has a full bath with shower/tub combo off of the landing area at top of stairs. The TOP LEVEL features a bedroom-level LAUNDRY ROOM with storage and a window. There is an abundance of Natural Light in this end-unit townhome.
The EXTRA-LARGE BACKYARD edged by trees and GREENSCAPE on TWO SIDES and is fully fenced for privacy. Fence includes a latching gate. Perfect for BBQs, Star Gazing and toasting Marshmallows on the Fire Pit.
Tucked away conveniently minutes to all commuter routes including Rt 70 and 270 for easy access for commuters to Park and Ride, Train, and Metro. Also nearby are multiple nearby parks to explore, shopping, dining and entertainment for all. Sellers are offering a 1-year AHS Home Warranty for peace of mind. (DOM couldn't be stopped - reflects time of repairs, final improvements and government shut down ....) WAITTING FOR THE PERFECT new owners - yes - that is YOU! COME HOME FOR THE HOLIDAYS!!
Contact an agent
Home facts
- Year built:2017
- Listing ID #:MDFR2065528
- Added:206 day(s) ago
- Updated:January 01, 2026 at 08:58 AM
Rooms and interior
- Bedrooms:3
- Total bathrooms:4
- Full bathrooms:2
- Half bathrooms:2
- Living area:2,523 sq. ft.
Heating and cooling
- Cooling:Ceiling Fan(s), Central A/C
- Heating:Forced Air, Natural Gas
Structure and exterior
- Roof:Shingle
- Year built:2017
- Building area:2,523 sq. ft.
- Lot area:0.07 Acres
Schools
- High school:OAKDALE
- Middle school:OAKDALE
- Elementary school:OAKDALE
Utilities
- Water:Public
- Sewer:Public Sewer
Finances and disclosures
- Price:$460,000
- Price per sq. ft.:$182.32
- Tax amount:$4,727 (2024)
New listings near 5771 Barts Way
- Coming Soon
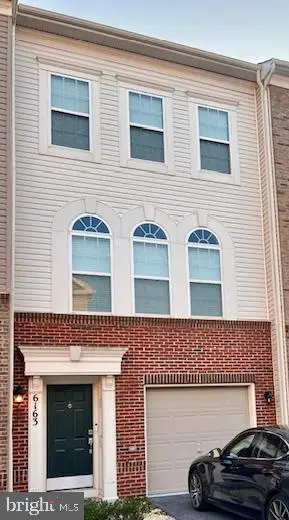 $435,000Coming Soon3 beds 4 baths
$435,000Coming Soon3 beds 4 baths6163 Dock St, FREDERICK, MD 21703
MLS# MDFR2075058Listed by: PARTNERS REAL ESTATE - Coming Soon
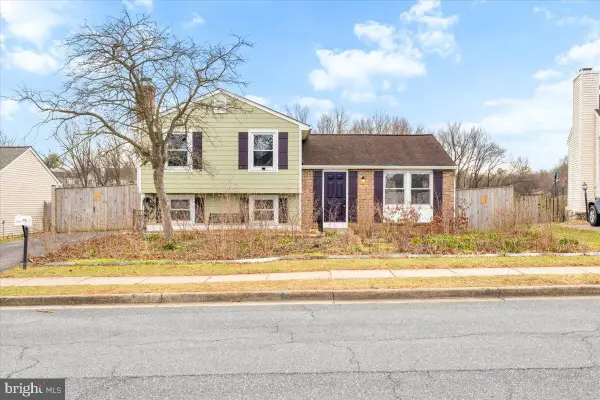 $449,900Coming Soon3 beds 3 baths
$449,900Coming Soon3 beds 3 baths1489 Eden Dr, FREDERICK, MD 21701
MLS# MDFR2075054Listed by: MARKET REALTY - Coming Soon
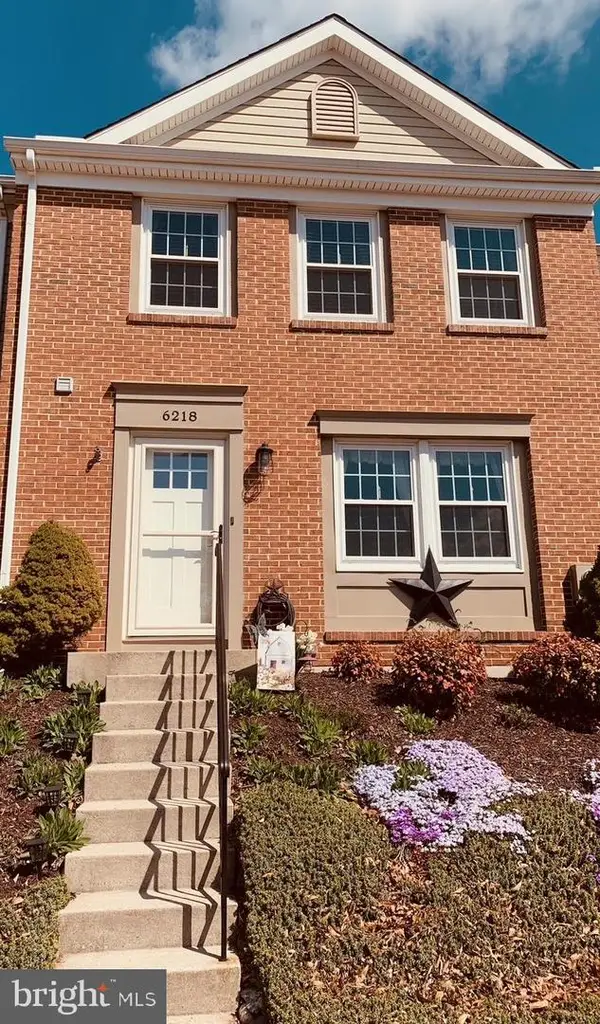 $374,900Coming Soon3 beds 3 baths
$374,900Coming Soon3 beds 3 baths6218 Hastings Ct, FREDERICK, MD 21703
MLS# MDFR2074590Listed by: RESIDENTIAL PLUS REAL ESTATE SERVICES - Open Sun, 1 to 3pmNew
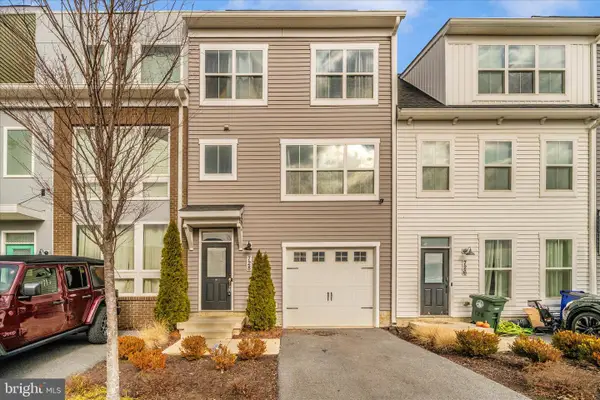 $460,000Active4 beds 4 baths2,241 sq. ft.
$460,000Active4 beds 4 baths2,241 sq. ft.728-7 Tatum Ct, FREDERICK, MD 21702
MLS# MDFR2075048Listed by: TAYLOR PROPERTIES - New
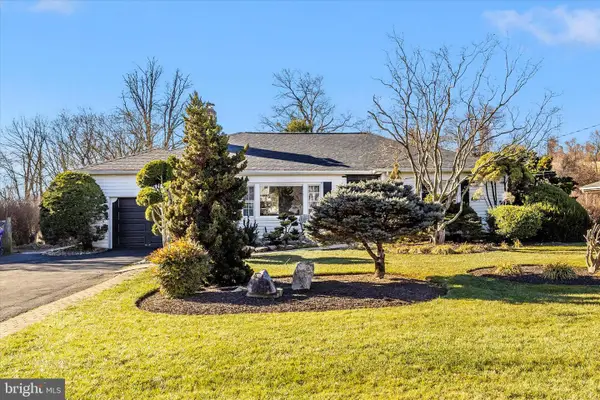 $450,000Active3 beds 2 baths1,781 sq. ft.
$450,000Active3 beds 2 baths1,781 sq. ft.7828 Rocky Springs Rd, FREDERICK, MD 21702
MLS# MDFR2075040Listed by: RE/MAX RESULTS - Coming Soon
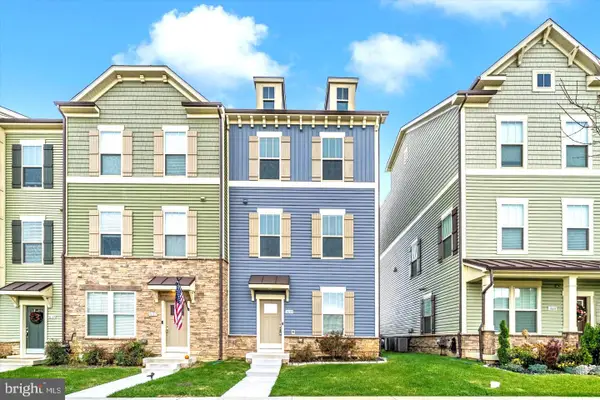 $579,900Coming Soon4 beds 3 baths
$579,900Coming Soon4 beds 3 baths3635 Stone Barn Dr, FREDERICK, MD 21704
MLS# MDFR2075044Listed by: FAIRFAX REALTY PREMIER - New
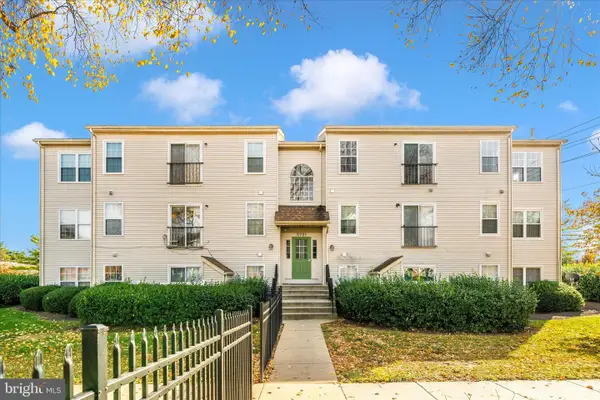 $249,999Active2 beds 2 baths
$249,999Active2 beds 2 baths5701 Lavender Plz #j, FREDERICK, MD 21703
MLS# MDFR2074984Listed by: RE/MAX REALTY GROUP - New
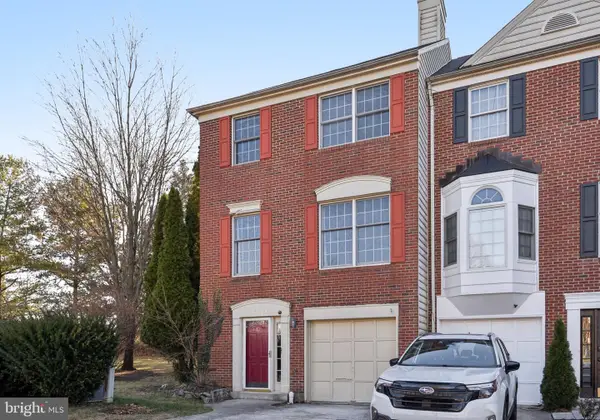 $390,000Active3 beds 3 baths1,730 sq. ft.
$390,000Active3 beds 3 baths1,730 sq. ft.2122 Brecken Dell Ct, FREDERICK, MD 21702
MLS# MDFR2075008Listed by: SAMSON PROPERTIES - Open Sat, 12 to 2pmNew
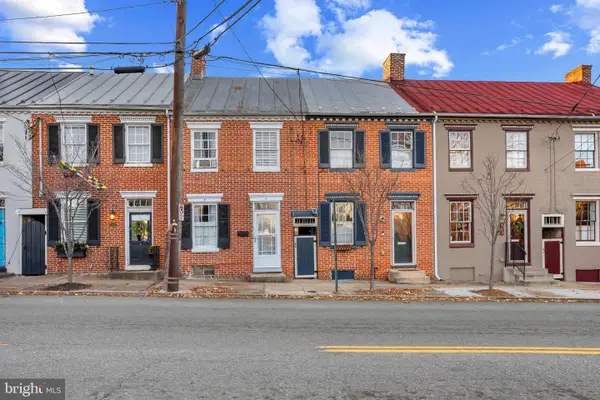 $375,000Active3 beds 1 baths1,157 sq. ft.
$375,000Active3 beds 1 baths1,157 sq. ft.427 S Market St, FREDERICK, MD 21701
MLS# MDFR2073754Listed by: CORNER HOUSE REALTY - Coming Soon
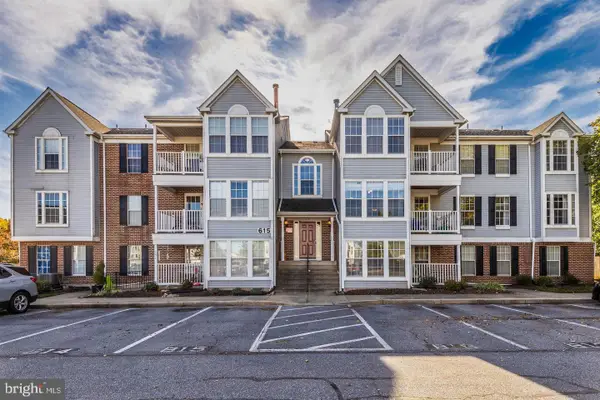 $219,000Coming Soon2 beds 2 baths
$219,000Coming Soon2 beds 2 baths615 Himes Ave #108, FREDERICK, MD 21703
MLS# MDFR2075004Listed by: FAIRFAX REALTY
