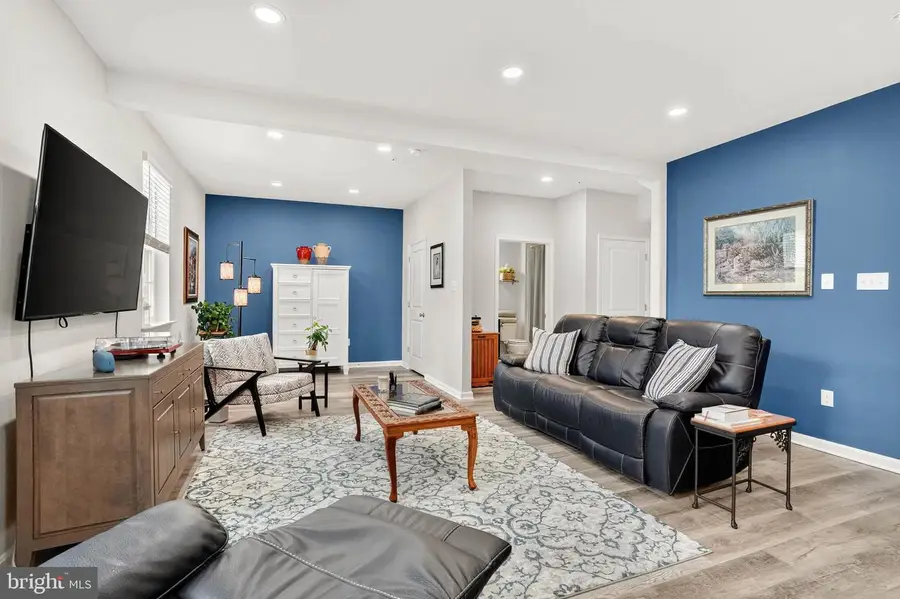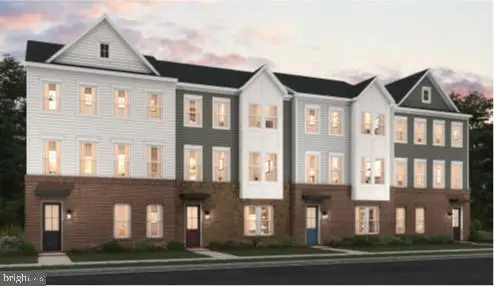5805 Zoe Ln, FREDERICK, MD 21704
Local realty services provided by:Mountain Realty ERA Powered



5805 Zoe Ln,FREDERICK, MD 21704
$789,900
- 5 Beds
- 4 Baths
- 3,703 sq. ft.
- Single family
- Active
Upcoming open houses
- Sun, Aug 1701:00 pm - 03:00 pm
Listed by:teresa l westerlund
Office:samson properties
MLS#:MDFR2068506
Source:BRIGHTMLS
Price summary
- Price:$789,900
- Price per sq. ft.:$213.31
- Monthly HOA dues:$76
About this home
Welcome to this spacious 5 bedroom, 4 bathroom home built in 2020, offering modern comfort and thoughtful design in a highly convenient location just off Route 70. The main level features an open living area and a stylish kitchen with a center island, breakfast bar, and a dining area that leads to a peaceful screened-in porch with a ceiling fan. Just off the porch is a deck that provides additional outdoor space.
Upstairs, the generous primary suite includes a private bath with a stall shower, soaking tub, and dual vanities. Three additional bedrooms and a full hall bathroom provide plenty of versatile space.
The finished lower level includes a large recreation area with walkout access to the patio, along with a fifth bedroom and another full bathroom. This level offers flexible space for guests, work, or leisure.
This move-in ready property offers a well-designed layout, modern finishes, and easy access to shopping, dining, and commuter routes.
Contact an agent
Home facts
- Year built:2020
- Listing Id #:MDFR2068506
- Added:8 day(s) ago
- Updated:August 14, 2025 at 11:42 PM
Rooms and interior
- Bedrooms:5
- Total bathrooms:4
- Full bathrooms:4
- Living area:3,703 sq. ft.
Heating and cooling
- Cooling:Central A/C
- Heating:Central, Natural Gas
Structure and exterior
- Roof:Architectural Shingle
- Year built:2020
- Building area:3,703 sq. ft.
- Lot area:0.16 Acres
Schools
- High school:OAKDALE
- Middle school:OAKDALE
Utilities
- Water:Public
- Sewer:Public Sewer
Finances and disclosures
- Price:$789,900
- Price per sq. ft.:$213.31
- Tax amount:$6,657 (2025)
New listings near 5805 Zoe Ln
- Coming Soon
 $449,000Coming Soon3 beds 3 baths
$449,000Coming Soon3 beds 3 baths233 Wyngate Dr, FREDERICK, MD 21701
MLS# MDFR2069042Listed by: LONG & FOSTER REAL ESTATE, INC. - New
 $549,105Active4 beds 4 baths2,397 sq. ft.
$549,105Active4 beds 4 baths2,397 sq. ft.1726 Blacksmith Way #lot 91, FREDERICK, MD 21702
MLS# MDFR2069014Listed by: SYLVIA SCOTT COWLES - New
 $479,000Active3 beds 3 baths2,168 sq. ft.
$479,000Active3 beds 3 baths2,168 sq. ft.332 Furgeson Ln, FREDERICK, MD 21702
MLS# MDFR2068852Listed by: SPRING HILL REAL ESTATE, LLC. - Coming Soon
 $275,000Coming Soon2 beds 1 baths
$275,000Coming Soon2 beds 1 baths9203 Baltimore Rd, FREDERICK, MD 21704
MLS# MDFR2069018Listed by: RE/MAX PLUS - Coming Soon
 $185,000Coming Soon1 beds 1 baths
$185,000Coming Soon1 beds 1 baths401 Terry Ct #a1, FREDERICK, MD 21701
MLS# MDFR2068940Listed by: BACH REAL ESTATE - Coming Soon
 $415,000Coming Soon4 beds 4 baths
$415,000Coming Soon4 beds 4 baths1714 Emory St, FREDERICK, MD 21701
MLS# MDFR2068998Listed by: KELLER WILLIAMS REALTY CENTRE - Coming Soon
 $375,000Coming Soon2 beds 1 baths
$375,000Coming Soon2 beds 1 baths235 6th St E, FREDERICK, MD 21701
MLS# MDFR2068590Listed by: REDFIN CORP - Coming Soon
 $459,900Coming Soon4 beds 4 baths
$459,900Coming Soon4 beds 4 baths125 Mcclellan Dr, FREDERICK, MD 21702
MLS# MDFR2068942Listed by: BACH REAL ESTATE - New
 $310,000Active3 beds 2 baths1,088 sq. ft.
$310,000Active3 beds 2 baths1,088 sq. ft.473 Arwell Ct #473, FREDERICK, MD 21703
MLS# MDFR2068972Listed by: SAMSON PROPERTIES - Coming Soon
 $534,900Coming Soon3 beds 3 baths
$534,900Coming Soon3 beds 3 baths2504 Candle Ridge Dr, FREDERICK, MD 21702
MLS# MDFR2068938Listed by: REAL ESTATE INNOVATIONS

