Local realty services provided by:Mountain Realty ERA Powered
Listed by: nancy a hulsman
Office: coldwell banker realty
MLS#:MDFR2072778
Source:BRIGHTMLS
Price summary
- Price:$539,900
- Price per sq. ft.:$247.66
- Monthly HOA dues:$100
About this home
$5,000. closing help from seller with acceptable offer.
Stunning End-Unit Townhome Built in 2023 – Modern Luxury Meets Smart Design
Welcome to 5912 Garden Walk Drive, a nearly new end-of-group townhome offering exceptional architectural detail and contemporary finishes in a prime commuter-friendly Frederick location. This spacious residence boasts upgraded stone and siding accents, enhanced by extra side windows that flood the home with natural light. Step inside to discover an open-concept main level with soaring 9-foot ceilings and a seamless flow between the expansive living and dining areas. The gourmet kitchen is a showstopper, featuring a massive quartz island, upgraded cabinetry, stainless steel appliances, including a gas cooktop, wall oven, built-in microwave, and a walk-in pantry with abundant counter space—perfect for entertaining or everyday living. Just off the dining area, enjoy year-round comfort on the covered deck complete with a built-in gas fireplace—an ideal retreat for morning coffee or evening gatherings. Upstairs, the private primary suite impresses with a tray ceiling, walk-in closet, and spa-inspired bath with dual vanities and a walk-in shower. Two additional bedrooms and a full bath complete the upper level.
The walk-out lower level offers a bright family room with an extra window and direct access to the rear-entry two-car garage. Additional upgrades include premium flooring, designer lighting fixtures, and thoughtful touches throughout. Located minutes from major commuter routes, shopping, and dining, this home blends style, comfort, and convenience in one perfect package.
Contact an agent
Home facts
- Year built:2023
- Listing ID #:MDFR2072778
- Added:95 day(s) ago
- Updated:February 02, 2026 at 02:44 PM
Rooms and interior
- Bedrooms:3
- Total bathrooms:3
- Full bathrooms:2
- Half bathrooms:1
- Living area:2,180 sq. ft.
Heating and cooling
- Cooling:Central A/C
- Heating:Forced Air, Natural Gas
Structure and exterior
- Roof:Architectural Shingle
- Year built:2023
- Building area:2,180 sq. ft.
- Lot area:0.05 Acres
Utilities
- Water:Public
- Sewer:Public Sewer
Finances and disclosures
- Price:$539,900
- Price per sq. ft.:$247.66
- Tax amount:$6,018 (2025)
New listings near 5912 Garden Walk Dr
- Open Sun, 12 to 2pmNew
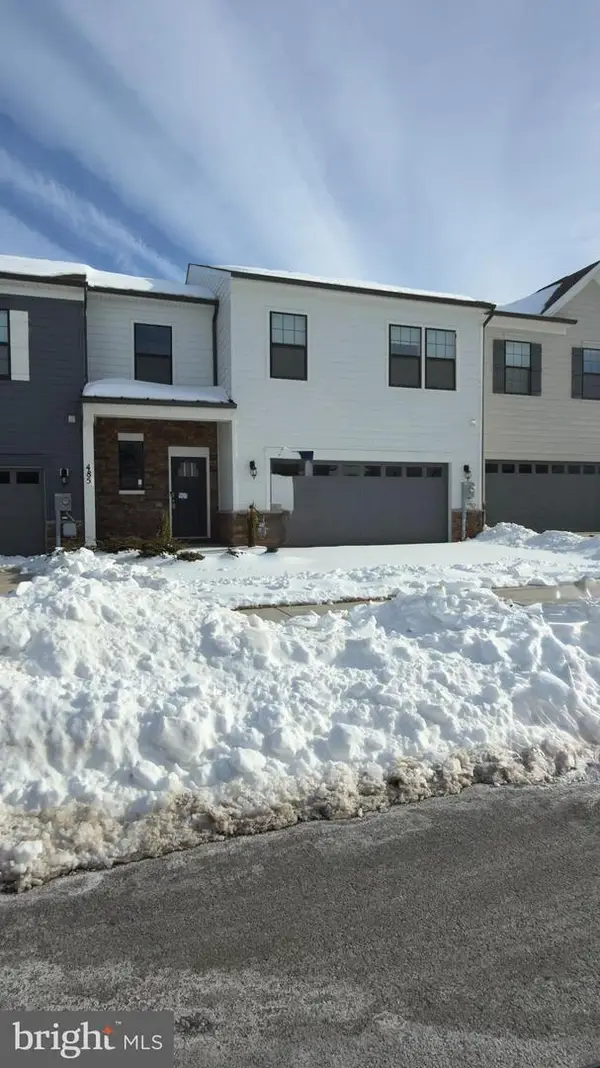 $469,900Active3 beds 4 baths2,564 sq. ft.
$469,900Active3 beds 4 baths2,564 sq. ft.485 Hanson St, FREDERICK, MD 21701
MLS# MDFR2076378Listed by: BERKSHIRE HATHAWAY HOMESERVICES PENFED REALTY - Coming Soon
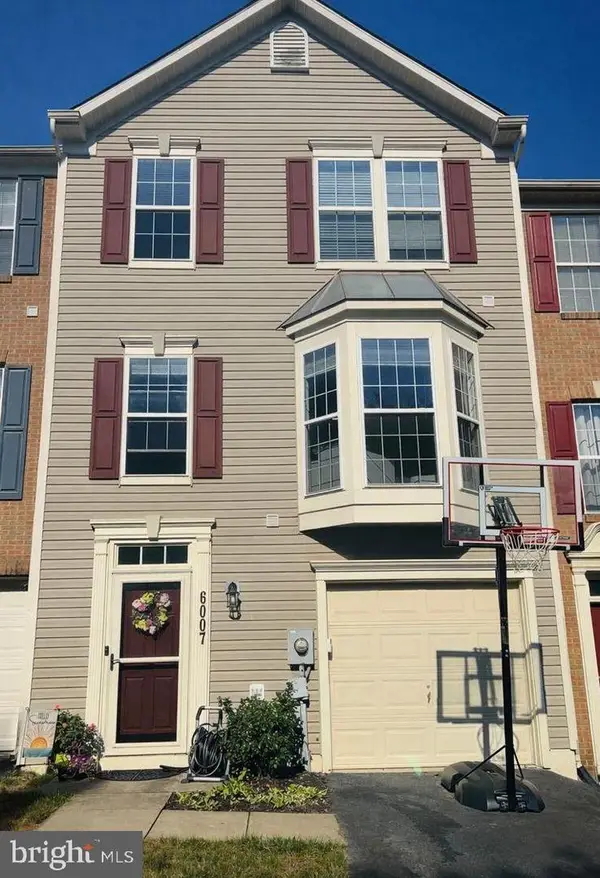 $430,000Coming Soon3 beds 3 baths
$430,000Coming Soon3 beds 3 baths6007 Newport Ln, FREDERICK, MD 21701
MLS# MDFR2076368Listed by: SAMSON PROPERTIES - Coming SoonOpen Sat, 11am to 1pm
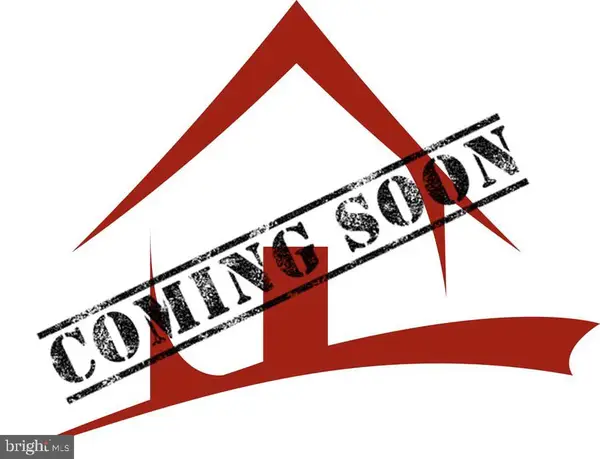 $299,900Coming Soon2 beds 1 baths
$299,900Coming Soon2 beds 1 baths103 E 8th St #103f, FREDERICK, MD 21701
MLS# MDFR2076334Listed by: LPT REALTY, LLC - New
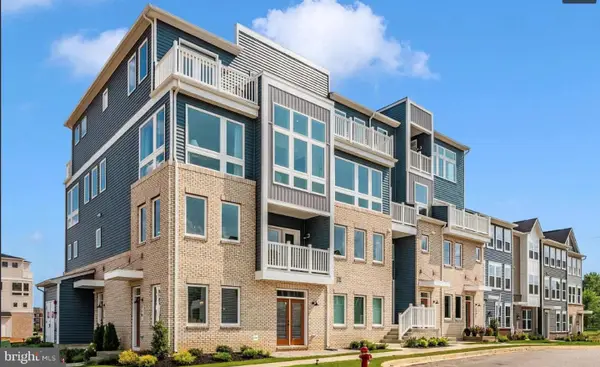 $439,900Active3 beds 3 baths1,778 sq. ft.
$439,900Active3 beds 3 baths1,778 sq. ft.710-b Iron Forge Rd, FREDERICK, MD 21702
MLS# MDFR2076362Listed by: MILLENNIUM REALTY GROUP INC. - Coming SoonOpen Sun, 1 to 3pm
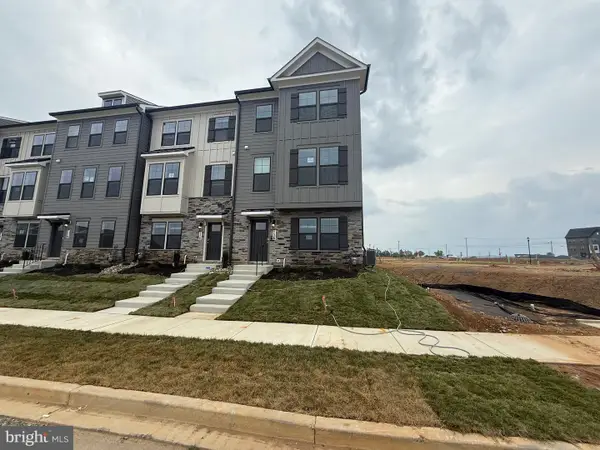 $548,000Coming Soon4 beds 5 baths
$548,000Coming Soon4 beds 5 baths726 Compass Way, FREDERICK, MD 21701
MLS# MDFR2076342Listed by: TAYLOR PROPERTIES - Coming Soon
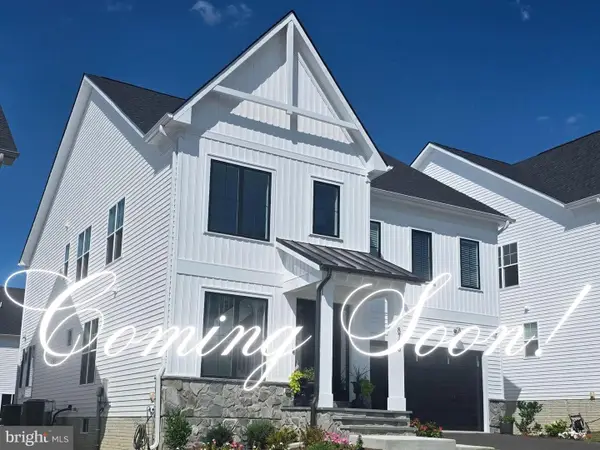 $1,100,000Coming Soon6 beds 5 baths
$1,100,000Coming Soon6 beds 5 baths8776 Walnut Bottom Ln, FREDERICK, MD 21701
MLS# MDFR2075962Listed by: COLDWELL BANKER REALTY - Coming Soon
 $529,000Coming Soon3 beds 4 baths
$529,000Coming Soon3 beds 4 baths3516 Connor Pl, FREDERICK, MD 21704
MLS# MDFR2076170Listed by: KELLER WILLIAMS REALTY CENTRE - Coming Soon
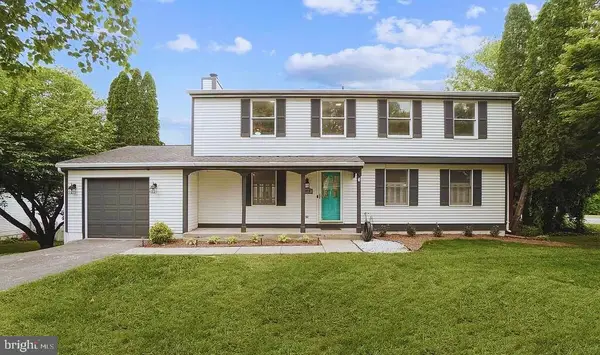 $540,000Coming Soon4 beds 3 baths
$540,000Coming Soon4 beds 3 baths1859 Millstream Dr, FREDERICK, MD 21702
MLS# MDFR2076258Listed by: KELLER WILLIAMS REALTY CENTRE - New
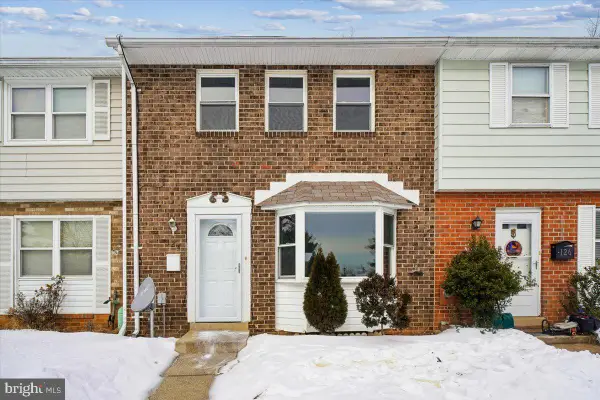 $299,900Active3 beds 4 baths1,360 sq. ft.
$299,900Active3 beds 4 baths1,360 sq. ft.124 Key Pkwy, FREDERICK, MD 21702
MLS# MDFR2076124Listed by: RE/MAX REALTY GROUP - Coming Soon
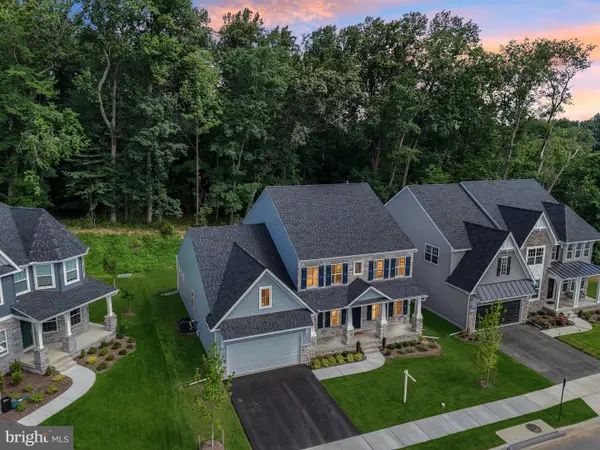 $999,900Coming Soon5 beds 3 baths
$999,900Coming Soon5 beds 3 baths1823 Colt Ln, FREDERICK, MD 21702
MLS# MDFR2076156Listed by: HYATT & COMPANY REAL ESTATE, LLC

