5925 Shepherd Ln, Frederick, MD 21704
Local realty services provided by:ERA Liberty Realty
5925 Shepherd Ln,Frederick, MD 21704
$479,900
- 4 Beds
- 4 Baths
- 1,440 sq. ft.
- Townhouse
- Pending
Listed by: stewart tellechea
Office: re/max realty group
MLS#:MDFR2070712
Source:BRIGHTMLS
Price summary
- Price:$479,900
- Price per sq. ft.:$333.26
- Monthly HOA dues:$84
About this home
THIS PROPERTY HAS AN OPTION FOR A 2.875% ASSUMABLE LOAN.......Frederick, Maryland, is a vibrant city known for its rich history, cultural attractions, and beautiful landscapes, making it a popular destination for visitors and residents alike. That is why we are proud to present this wonderful 2160 SF end unit townhouse, quality-built home. This end unit features 3 bedrooms and 3.5 baths with a fully finished lower level for multiple uses. A fourth room is available to use as an office or exercise room. A delightful gourmet kitchen is presented with plenty of cabinet space and a pantry for additional food storage. Stainless steel appliance and huge island and a connecting dining room make this space a great open concept. More than enough room for large family dinners and social events. The main bedroom has plenty of room for a king size bed and features a large walk-in closet with custom built ins. The entire house has been freshly painted and cleaned. We are move in ready. Full ADT alarm system is in place and can be transferred with ease. Plenty of parking for visitors. This is a walking community with play areas for kids, and lots of areas to visit, such as historic downtown Frederick for food shopping and family fun, Baker Park and picnic area, Nymeo field baseball family fun and much more. Close to Fort Detrick Army Base.
Contact an agent
Home facts
- Year built:2016
- Listing ID #:MDFR2070712
- Added:151 day(s) ago
- Updated:February 17, 2026 at 08:28 AM
Rooms and interior
- Bedrooms:4
- Total bathrooms:4
- Full bathrooms:3
- Half bathrooms:1
- Living area:1,440 sq. ft.
Heating and cooling
- Cooling:Central A/C
- Heating:Forced Air, Natural Gas
Structure and exterior
- Roof:Architectural Shingle, Shingle
- Year built:2016
- Building area:1,440 sq. ft.
- Lot area:0.05 Acres
Schools
- High school:OAKDALE
Utilities
- Water:Public
- Sewer:Public Sewer
Finances and disclosures
- Price:$479,900
- Price per sq. ft.:$333.26
- Tax amount:$4,259 (2025)
New listings near 5925 Shepherd Ln
- New
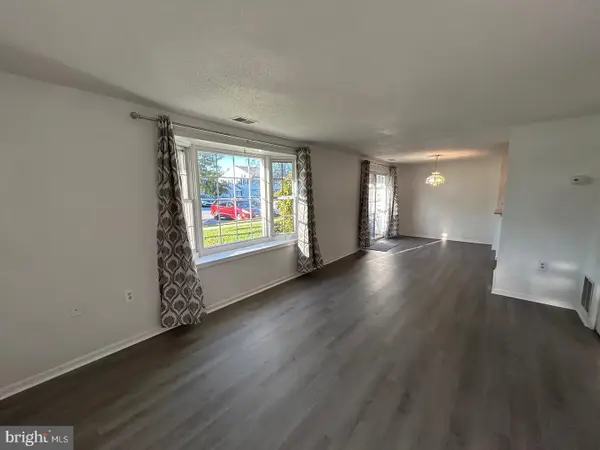 $249,950Active2 beds 3 baths1,112 sq. ft.
$249,950Active2 beds 3 baths1,112 sq. ft.1228-e Danielle Dr #1228e, FREDERICK, MD 21703
MLS# MDFR2076990Listed by: A-K REAL ESTATE, INC. - New
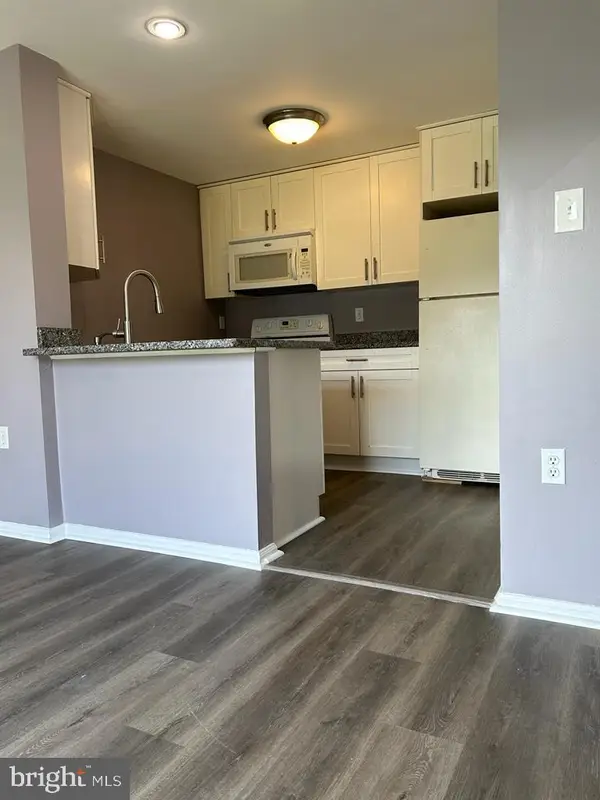 $254,950Active3 beds 2 baths1,300 sq. ft.
$254,950Active3 beds 2 baths1,300 sq. ft.1236-c Danielle Dr #1236c, FREDERICK, MD 21703
MLS# MDFR2076996Listed by: A-K REAL ESTATE, INC. - Coming Soon
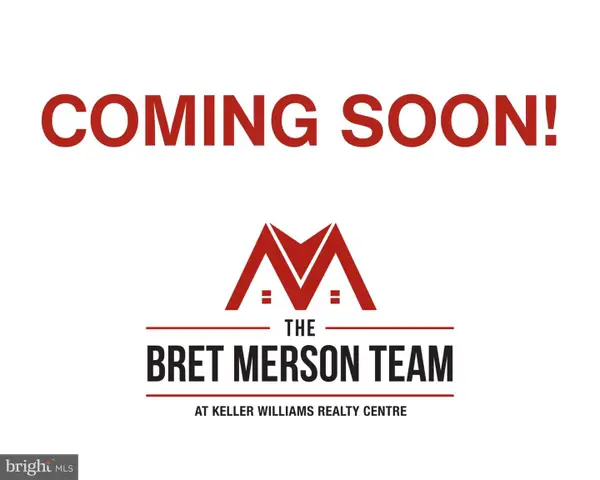 $715,000Coming Soon4 beds 3 baths
$715,000Coming Soon4 beds 3 baths10224 Allview Dr, FREDERICK, MD 21701
MLS# MDFR2076926Listed by: KELLER WILLIAMS REALTY CENTRE - New
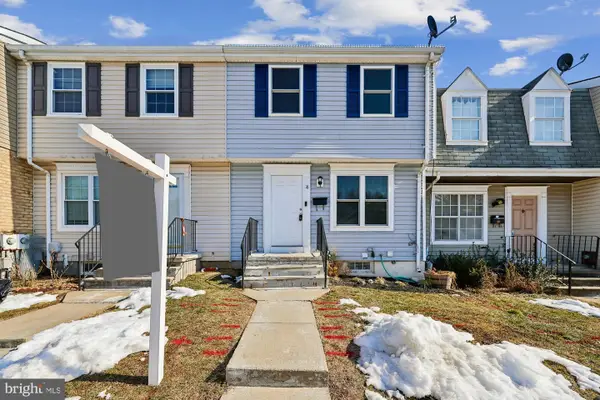 $349,999Active4 beds 4 baths
$349,999Active4 beds 4 baths18 Pendleton Ct #10c, FREDERICK, MD 21701
MLS# MDFR2076928Listed by: RE/MAX REALTY GROUP - Coming Soon
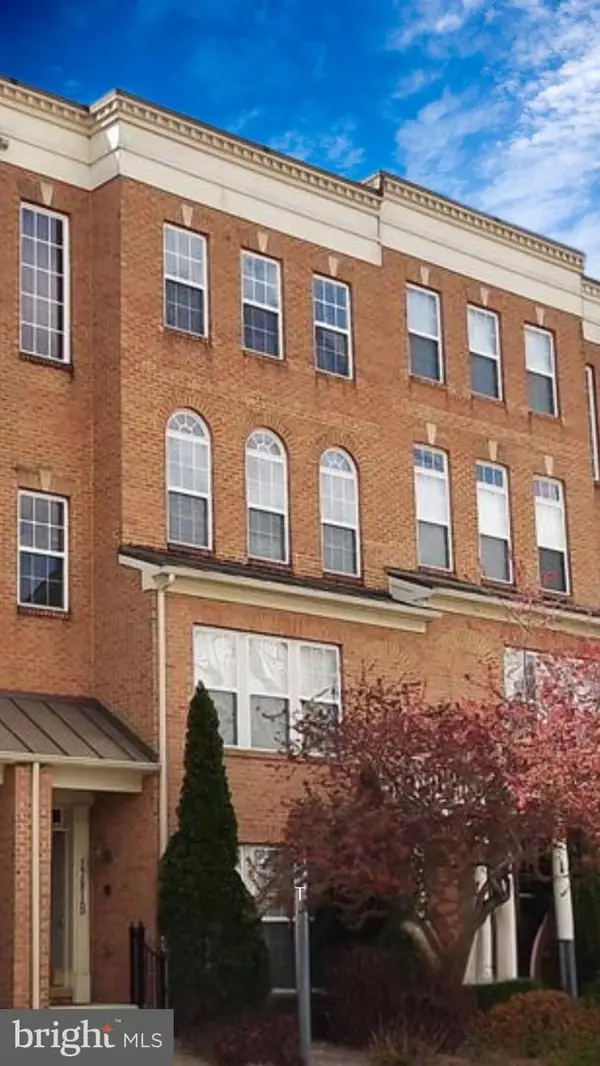 $377,000Coming Soon3 beds 3 baths
$377,000Coming Soon3 beds 3 baths1791-b Wheyfield Dr #19-b, FREDERICK, MD 21701
MLS# MDFR2076952Listed by: LONG & FOSTER REAL ESTATE, INC. - New
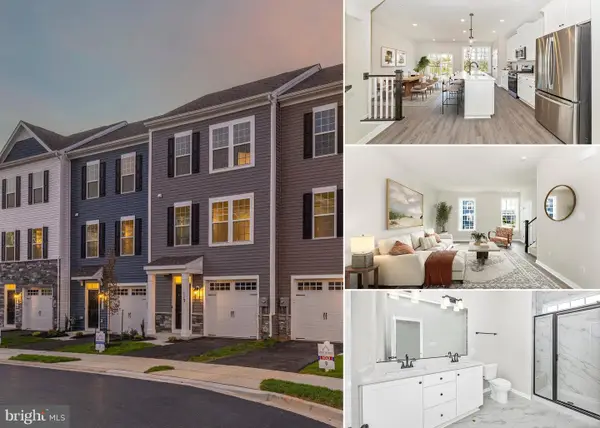 $474,900Active4 beds 4 baths2,311 sq. ft.
$474,900Active4 beds 4 baths2,311 sq. ft.113 Spring Bank Way, FREDERICK, MD 21701
MLS# MDFR2076880Listed by: VERDANT REALTY GROUP LLC - New
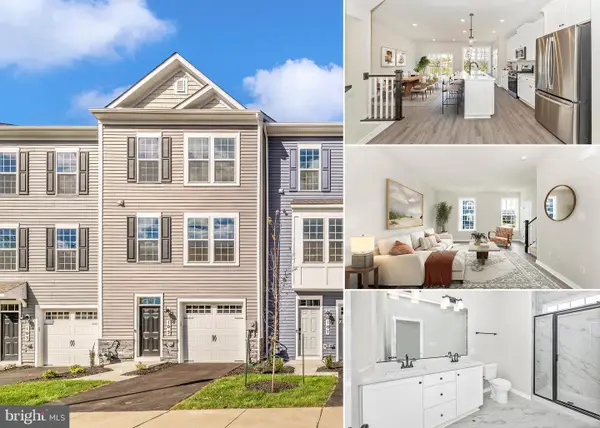 $474,900Active4 beds 4 baths2,311 sq. ft.
$474,900Active4 beds 4 baths2,311 sq. ft.105 Spring Bank Way, FREDERICK, MD 21701
MLS# MDFR2076882Listed by: VERDANT REALTY GROUP LLC - Coming Soon
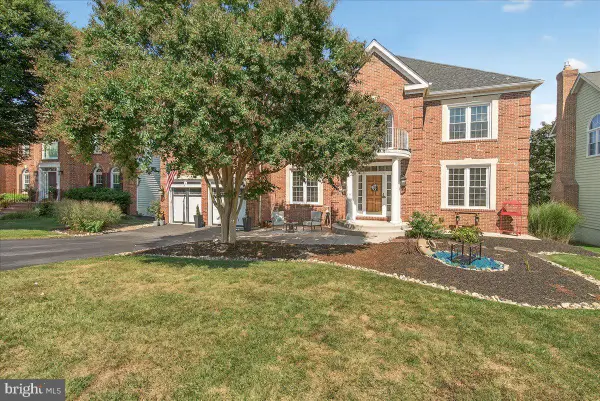 $885,000Coming Soon5 beds 5 baths
$885,000Coming Soon5 beds 5 baths8908 Danville Ter, FREDERICK, MD 21701
MLS# MDFR2076918Listed by: LONG & FOSTER REAL ESTATE, INC. - New
 $464,000Active3 beds 3 baths2,280 sq. ft.
$464,000Active3 beds 3 baths2,280 sq. ft.5147 Constitution St, FREDERICK, MD 21703
MLS# MDFR2076920Listed by: MACKINTOSH , INC. - Coming Soon
 $839,000Coming Soon4 beds 5 baths
$839,000Coming Soon4 beds 5 baths728 Holden Rd, FREDERICK, MD 21701
MLS# MDFR2076930Listed by: EXP REALTY, LLC

