6006 Leben Dr #g, Frederick, MD 21703
Local realty services provided by:ERA Reed Realty, Inc.
Listed by: tammy t durbin
Office: long & foster real estate, inc.
MLS#:MDFR2073568
Source:BRIGHTMLS
Price summary
- Price:$350,000
- Price per sq. ft.:$196.41
- Monthly HOA dues:$106
About this home
Great price for a GARAGE townhome! Two levels! Don’t miss this opportunity! Great location close to Route 270...NO CITY taxes. Discover this beautifully maintained home offering inviting living spaces, abundant natural light, and an easy-flow layout perfect for everyday living and entertaining. The stylish kitchen features stainless steel appliances and granite countertops, opening seamlessly to spacious living areas highlighted by 9-foot ceilings. Upstairs, enjoy huge bedrooms that provide exceptional comfort and versatility. Primary suite has two walk-in closets. Nestled in a peaceful, well-established community, residents also enjoy outstanding amenities including an outdoor pool, clubhouse, party room, tennis courts, playgrounds, basketball courts, and scenic walking paths. With a well-kept yard and a prime location close to shopping, dining, parks, and major commuter routes (270, 70, 340). This home offers the perfect blend of comfort, convenience, and vibrant community living. NO CITY TAXES. WATER AND SEWER INCLUDED IN MONTHLY FEE. Call Tammy for a tour!
Contact an agent
Home facts
- Year built:2018
- Listing ID #:MDFR2073568
- Added:47 day(s) ago
- Updated:January 02, 2026 at 03:05 PM
Rooms and interior
- Bedrooms:3
- Total bathrooms:3
- Full bathrooms:2
- Half bathrooms:1
- Living area:1,782 sq. ft.
Heating and cooling
- Cooling:Central A/C
- Heating:Forced Air, Natural Gas
Structure and exterior
- Roof:Architectural Shingle
- Year built:2018
- Building area:1,782 sq. ft.
Schools
- High school:FREDERICK
- Middle school:CRESTWOOD
- Elementary school:ORCHARD GROVE
Utilities
- Water:Public
- Sewer:Public Sewer
Finances and disclosures
- Price:$350,000
- Price per sq. ft.:$196.41
- Tax amount:$3,822 (2025)
New listings near 6006 Leben Dr #g
- Coming Soon
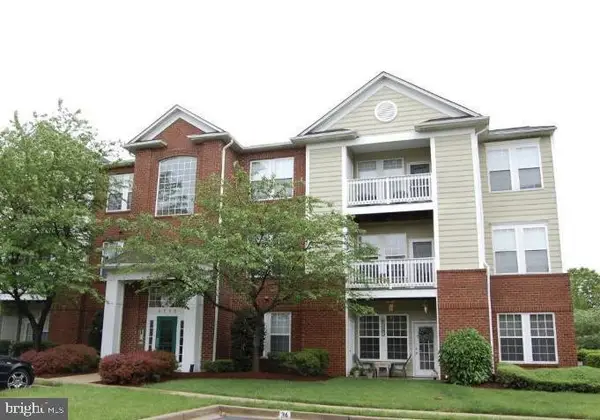 $265,000Coming Soon2 beds 2 baths
$265,000Coming Soon2 beds 2 baths8202 Blue Heron Dr #1d, FREDERICK, MD 21701
MLS# MDFR2075064Listed by: RE/MAX ADVANTAGE REALTY - New
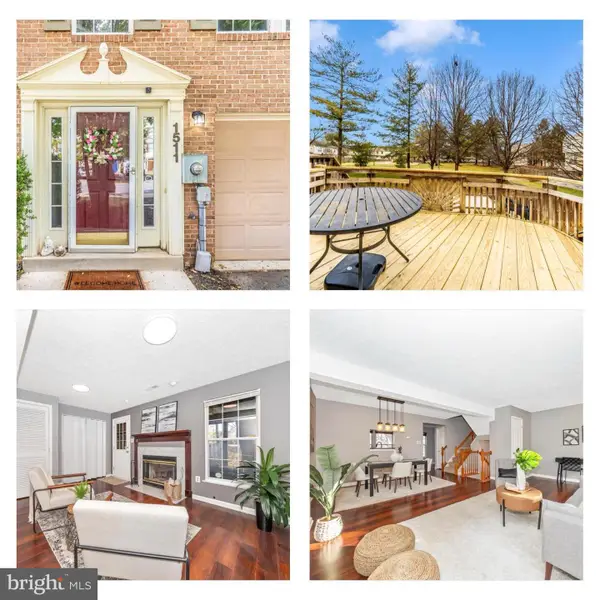 $395,555Active3 beds 4 baths1,660 sq. ft.
$395,555Active3 beds 4 baths1,660 sq. ft.1511 Beverly Ct, FREDERICK, MD 21701
MLS# MDFR2075060Listed by: MAURER REALTY - Coming Soon
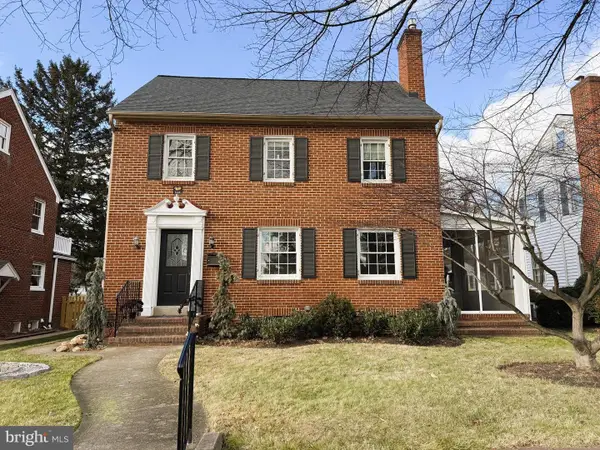 $749,000Coming Soon4 beds 3 baths
$749,000Coming Soon4 beds 3 baths605 Fairview Ave, FREDERICK, MD 21701
MLS# MDFR2075026Listed by: SAMSON PROPERTIES - Coming Soon
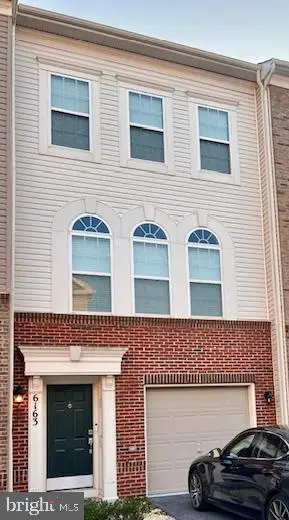 $435,000Coming Soon3 beds 4 baths
$435,000Coming Soon3 beds 4 baths6163 Dock St, FREDERICK, MD 21703
MLS# MDFR2075058Listed by: PARTNERS REAL ESTATE - New
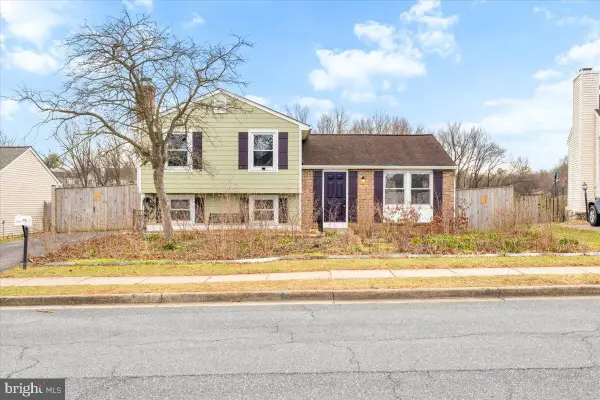 $449,900Active3 beds 3 baths1,560 sq. ft.
$449,900Active3 beds 3 baths1,560 sq. ft.1489 Eden Dr, FREDERICK, MD 21701
MLS# MDFR2075054Listed by: MARKET REALTY - New
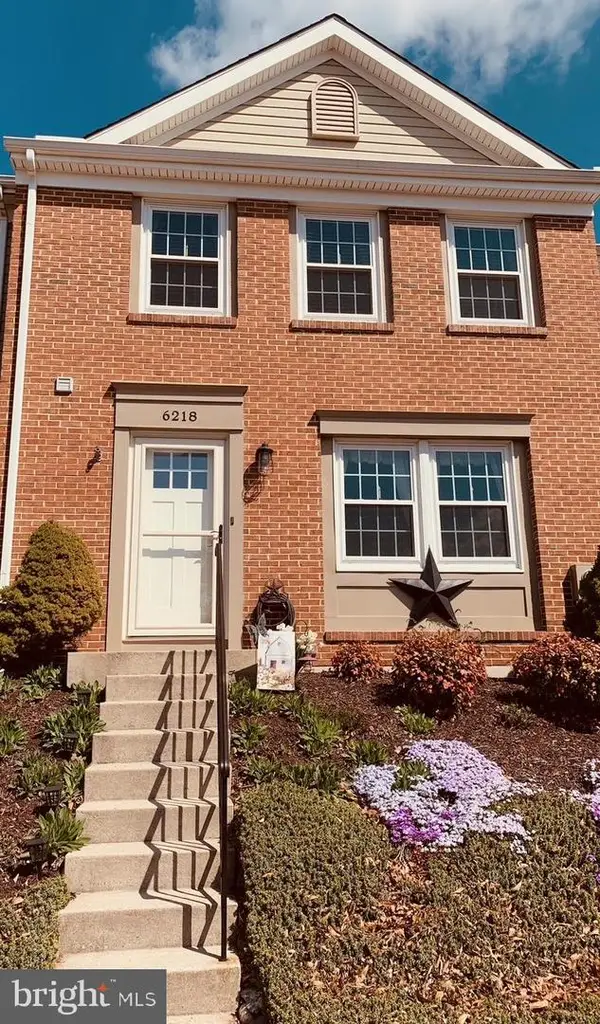 $374,900Active3 beds 3 baths1,720 sq. ft.
$374,900Active3 beds 3 baths1,720 sq. ft.6218 Hastings Ct, FREDERICK, MD 21703
MLS# MDFR2074590Listed by: RESIDENTIAL PLUS REAL ESTATE SERVICES - Open Sun, 1 to 3pmNew
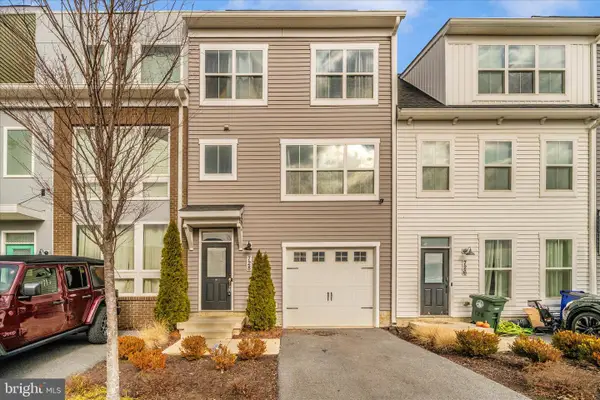 $460,000Active4 beds 4 baths2,241 sq. ft.
$460,000Active4 beds 4 baths2,241 sq. ft.728-7 Tatum Ct, FREDERICK, MD 21702
MLS# MDFR2075048Listed by: TAYLOR PROPERTIES - New
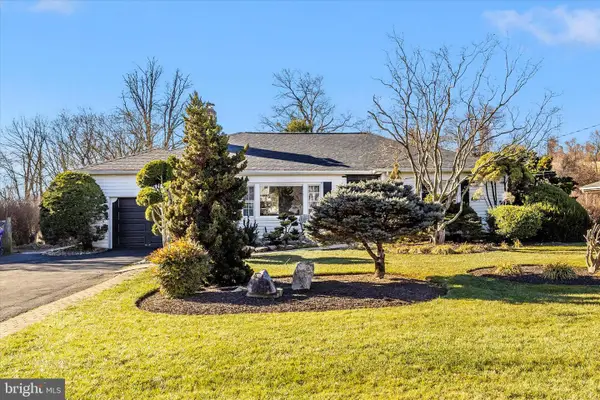 $450,000Active3 beds 2 baths1,781 sq. ft.
$450,000Active3 beds 2 baths1,781 sq. ft.7828 Rocky Springs Rd, FREDERICK, MD 21702
MLS# MDFR2075040Listed by: RE/MAX RESULTS - Coming Soon
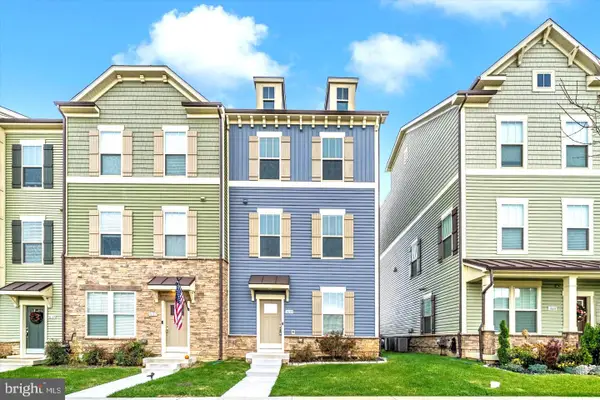 $579,900Coming Soon4 beds 3 baths
$579,900Coming Soon4 beds 3 baths3635 Stone Barn Dr, FREDERICK, MD 21704
MLS# MDFR2075044Listed by: FAIRFAX REALTY PREMIER - New
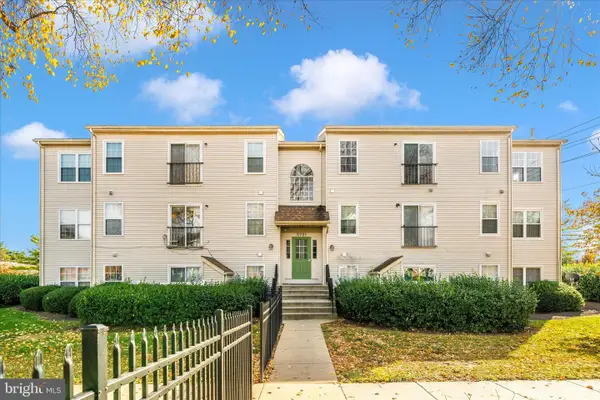 $249,999Active2 beds 2 baths
$249,999Active2 beds 2 baths5701 Lavender Plz #j, FREDERICK, MD 21703
MLS# MDFR2074984Listed by: RE/MAX REALTY GROUP
