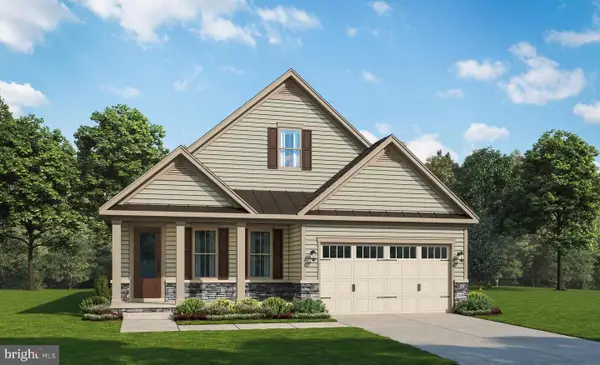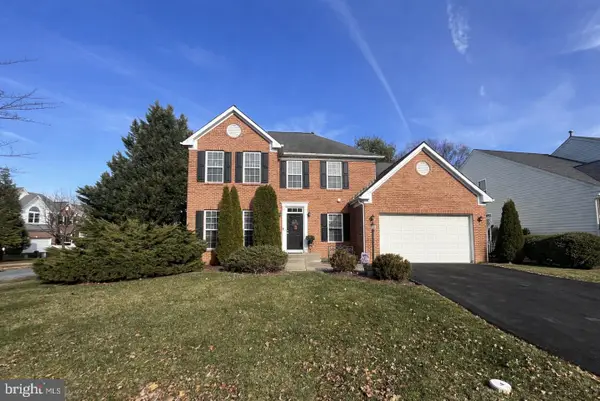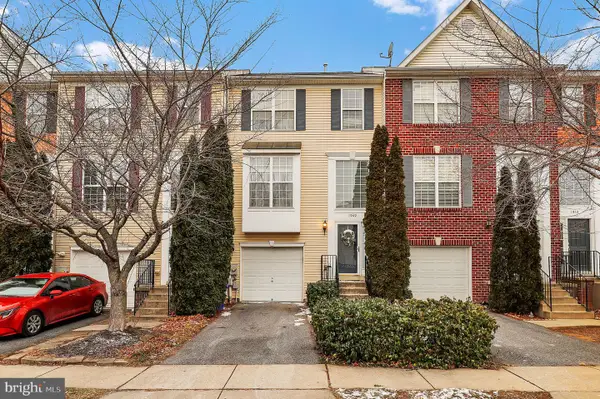6200 Payton Way, Frederick, MD 21703
Local realty services provided by:ERA Byrne Realty
Listed by: ryan n lancaster, michael b. carpel
Office: long & foster real estate, inc.
MLS#:MDFR2072112
Source:BRIGHTMLS
Price summary
- Price:$724,998
- Price per sq. ft.:$184.34
- Monthly HOA dues:$73.33
About this home
This home is the perfect gift, right before the holidays! Stunning Buchanan model built by Drees Homes (Award winning builder), located on a desirable corner lot in the sought-after Linton at Ballenger community! This impressive home offers nearly 4,000 square feet of living space and an open floor plan designed for both comfort and style.
Step inside and be greeted by fresh new carpeting (2024) and a spacious layout perfect for entertaining. The gourmet kitchen features a large center island, hardwood floors, granite countertops, double wall ovens, 42” cabinetry, and two pantries. A stylish butler’s area with custom cabinetry and a granite countertop leads seamlessly into the formal dining room.
Adjacent to the kitchen is a stunning two-story family room filled with natural light and anchored by a cozy gas fireplace. The main level also includes a formal living room or home office ideal for today’s flexible lifestyle.
Upstairs, the expansive primary suite offers a luxurious retreat with a spa-like bath. Three additional generously sized bedrooms and a full hall bath complete the upper level. Added convenience of an upper-level laundry room, too!
The finished lower level provides a large recreation area with a built-in bar and wine fridge, a full bath, ample storage, and walkout access to the backyard.
Residents of Linton at Ballenger enjoy fantastic amenities, including a clubhouse, fitness center, and community pool. Conveniently located near shopping, major commuter routes (340, 270, and 70), and just minutes from Downtown Frederick.
Don’t miss this exceptional home!
Contact an agent
Home facts
- Year built:2013
- Listing ID #:MDFR2072112
- Added:64 day(s) ago
- Updated:December 17, 2025 at 10:50 AM
Rooms and interior
- Bedrooms:4
- Total bathrooms:4
- Full bathrooms:3
- Half bathrooms:1
- Living area:3,933 sq. ft.
Heating and cooling
- Cooling:Central A/C
- Heating:Forced Air, Natural Gas
Structure and exterior
- Roof:Architectural Shingle
- Year built:2013
- Building area:3,933 sq. ft.
- Lot area:0.21 Acres
Schools
- High school:TUSCARORA
- Middle school:BALLENGER CREEK
- Elementary school:TUSCARORA
Utilities
- Water:Public
- Sewer:Public Sewer
Finances and disclosures
- Price:$724,998
- Price per sq. ft.:$184.34
- Tax amount:$6,987 (2026)
New listings near 6200 Payton Way
- Open Sat, 11am to 5pmNew
 $799,990Active3 beds 3 baths4,034 sq. ft.
$799,990Active3 beds 3 baths4,034 sq. ft.8 Blazing Star St, FREDERICK, MD 21702
MLS# MDFR2074200Listed by: COMPASS - Open Sat, 11am to 5pmNew
 $729,990Active2 beds 2 baths3,357 sq. ft.
$729,990Active2 beds 2 baths3,357 sq. ft.6 Blazing Star St, FREDERICK, MD 21702
MLS# MDFR2074202Listed by: COMPASS - Open Sat, 11am to 5pmNew
 $699,990Active2 beds 2 baths2,915 sq. ft.
$699,990Active2 beds 2 baths2,915 sq. ft.5 Blazing Star St, FREDERICK, MD 21702
MLS# MDFR2074204Listed by: COMPASS - Open Sat, 11am to 5pmNew
 $769,990Active3 beds 3 baths3,591 sq. ft.
$769,990Active3 beds 3 baths3,591 sq. ft.7 Blazing Star St, FREDERICK, MD 21702
MLS# MDFR2074206Listed by: COMPASS - Open Sat, 11am to 1pmNew
 $374,999Active3 beds 4 baths1,326 sq. ft.
$374,999Active3 beds 4 baths1,326 sq. ft.6795 Snow Goose, FREDERICK, MD 21703
MLS# MDFR2074560Listed by: VYBE REALTY - New
 $399,900Active3 beds 3 baths1,800 sq. ft.
$399,900Active3 beds 3 baths1,800 sq. ft.8007 Broken Reed Ct, FREDERICK, MD 21701
MLS# MDFR2073078Listed by: FREDERICK LAND & HOME, LLC. - Coming Soon
 $849,999Coming Soon4 beds 4 baths
$849,999Coming Soon4 beds 4 baths9054 Seward St, FREDERICK, MD 21704
MLS# MDFR2074648Listed by: REAL BROKER, LLC - - Coming Soon
 $259,900Coming Soon2 beds 2 baths
$259,900Coming Soon2 beds 2 baths2402 Dominion Dr #1b, FREDERICK, MD 21702
MLS# MDFR2074602Listed by: RE/MAX RESULTS - Coming Soon
 $399,000Coming Soon3 beds 4 baths
$399,000Coming Soon3 beds 4 baths1949 Fieldstone Way, FREDERICK, MD 21702
MLS# MDFR2074628Listed by: REDFIN CORP - Coming Soon
 $395,000Coming Soon3 beds 2 baths
$395,000Coming Soon3 beds 2 baths7 Jefferson St, FREDERICK, MD 21701
MLS# MDFR2074214Listed by: REAL BROKER, LLC -
