6301 Bradford Ct, Frederick, MD 21701
Local realty services provided by:Mountain Realty ERA Powered
Listed by: daniela alejandra bortz
Office: smart realty, llc.
MLS#:MDFR2061232
Source:BRIGHTMLS
Price summary
- Price:$830,000
- Price per sq. ft.:$170.71
- Monthly HOA dues:$88
About this home
Located in the desirable Spring Ridge community, this property is a spacious 4-bedroom, 4.5-bathroom single-family home offering over 4,800 sq. ft. of living space. This beautifully designed home features an open-concept main level with formal living and dining rooms, a bright family room with a gas fireplace, a recent renovated gourmet kitchen, and a main-level office. The upper level includes a luxurious primary suite with a private bath and walk-in closet, and three other very spacious rooms, while the finished basement provides additional living space with two recreation rooms, and full bath. Outside, enjoy a private, fully fenced backyard and a spacious deck perfect for entertaining. Residents of Spring Ridge enjoy access to numerous community amenities, including pools, playgrounds, and sports courts, and the home is conveniently located near shopping, dining, and major commuter routes.
Contact an agent
Home facts
- Year built:1994
- Listing ID #:MDFR2061232
- Added:285 day(s) ago
- Updated:January 01, 2026 at 02:47 PM
Rooms and interior
- Bedrooms:4
- Total bathrooms:5
- Full bathrooms:4
- Half bathrooms:1
- Living area:4,862 sq. ft.
Heating and cooling
- Cooling:Ceiling Fan(s), Central A/C, Zoned
- Heating:Central, Electric, Forced Air, Natural Gas, Zoned
Structure and exterior
- Roof:Architectural Shingle
- Year built:1994
- Building area:4,862 sq. ft.
- Lot area:0.32 Acres
Schools
- High school:OAKDALE
Utilities
- Water:Public
- Sewer:Public Sewer
Finances and disclosures
- Price:$830,000
- Price per sq. ft.:$170.71
- Tax amount:$8,318 (2024)
New listings near 6301 Bradford Ct
- New
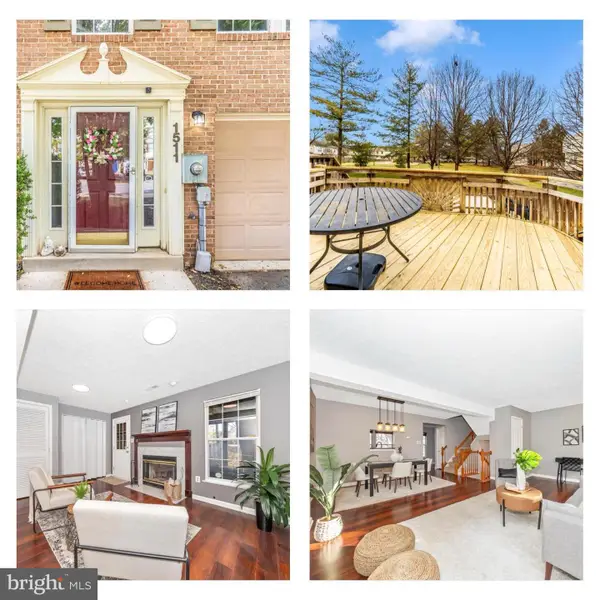 $395,555Active3 beds 4 baths1,660 sq. ft.
$395,555Active3 beds 4 baths1,660 sq. ft.1511 Beverly Ct, FREDERICK, MD 21701
MLS# MDFR2075060Listed by: MAURER REALTY - Coming Soon
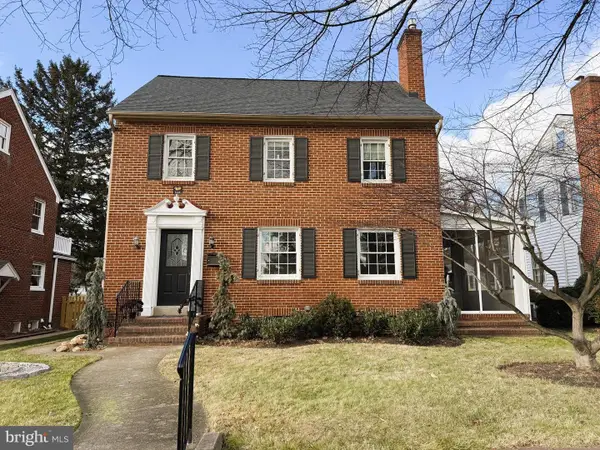 $749,000Coming Soon4 beds 3 baths
$749,000Coming Soon4 beds 3 baths605 Fairview Ave, FREDERICK, MD 21701
MLS# MDFR2075026Listed by: SAMSON PROPERTIES - Coming Soon
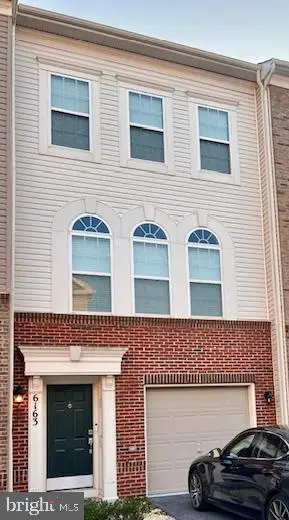 $435,000Coming Soon3 beds 4 baths
$435,000Coming Soon3 beds 4 baths6163 Dock St, FREDERICK, MD 21703
MLS# MDFR2075058Listed by: PARTNERS REAL ESTATE - Coming Soon
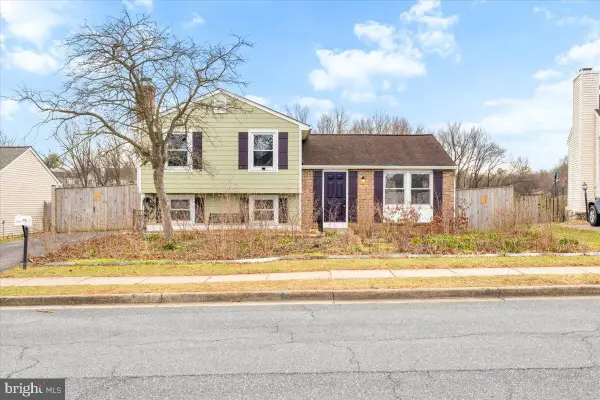 $449,900Coming Soon3 beds 3 baths
$449,900Coming Soon3 beds 3 baths1489 Eden Dr, FREDERICK, MD 21701
MLS# MDFR2075054Listed by: MARKET REALTY - Coming Soon
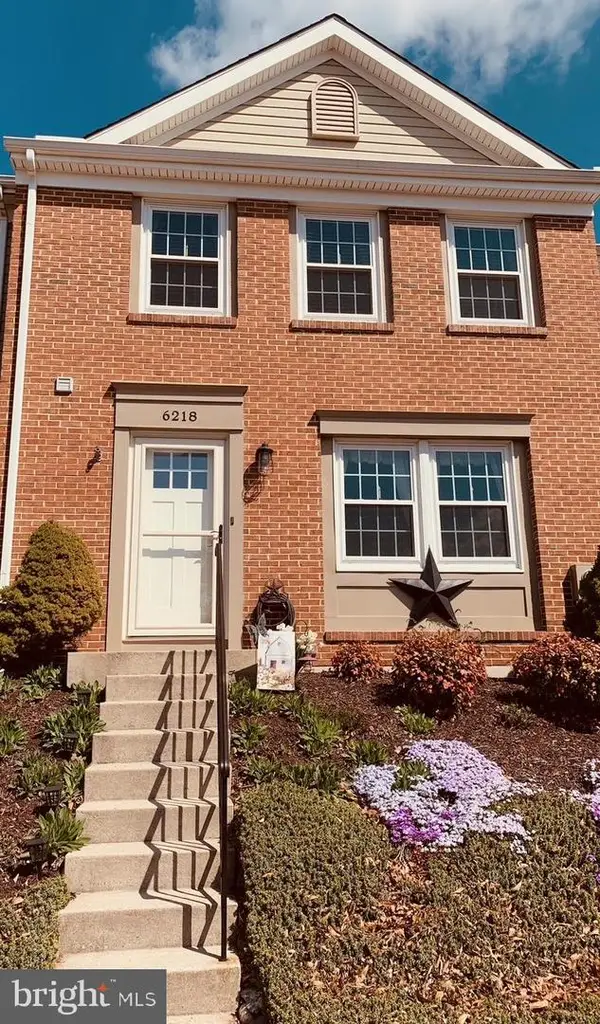 $374,900Coming Soon3 beds 3 baths
$374,900Coming Soon3 beds 3 baths6218 Hastings Ct, FREDERICK, MD 21703
MLS# MDFR2074590Listed by: RESIDENTIAL PLUS REAL ESTATE SERVICES - Open Sun, 1 to 3pmNew
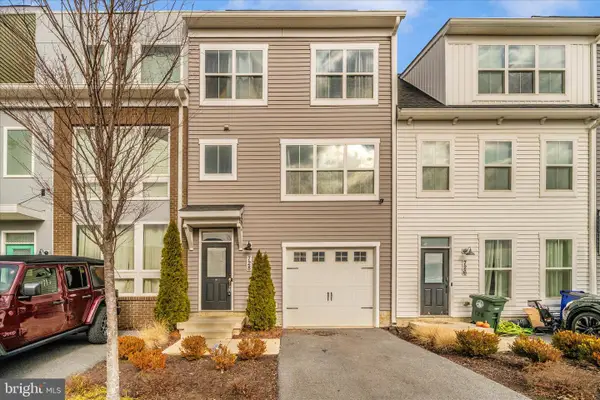 $460,000Active4 beds 4 baths2,241 sq. ft.
$460,000Active4 beds 4 baths2,241 sq. ft.728-7 Tatum Ct, FREDERICK, MD 21702
MLS# MDFR2075048Listed by: TAYLOR PROPERTIES - New
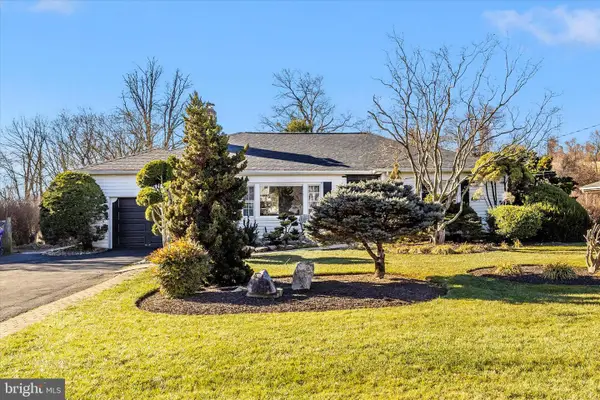 $450,000Active3 beds 2 baths1,781 sq. ft.
$450,000Active3 beds 2 baths1,781 sq. ft.7828 Rocky Springs Rd, FREDERICK, MD 21702
MLS# MDFR2075040Listed by: RE/MAX RESULTS - Coming Soon
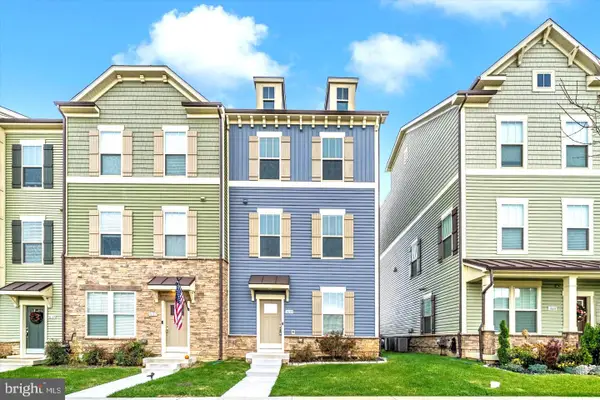 $579,900Coming Soon4 beds 3 baths
$579,900Coming Soon4 beds 3 baths3635 Stone Barn Dr, FREDERICK, MD 21704
MLS# MDFR2075044Listed by: FAIRFAX REALTY PREMIER - New
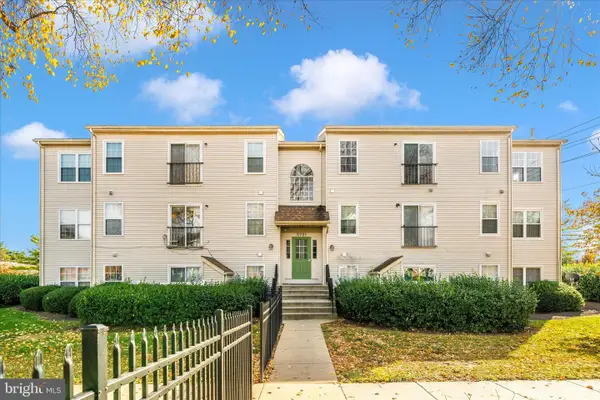 $249,999Active2 beds 2 baths
$249,999Active2 beds 2 baths5701 Lavender Plz #j, FREDERICK, MD 21703
MLS# MDFR2074984Listed by: RE/MAX REALTY GROUP - New
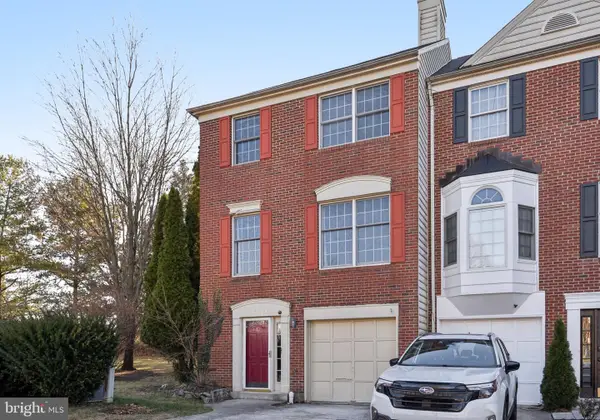 $390,000Active3 beds 3 baths1,730 sq. ft.
$390,000Active3 beds 3 baths1,730 sq. ft.2122 Brecken Dell Ct, FREDERICK, MD 21702
MLS# MDFR2075008Listed by: SAMSON PROPERTIES
