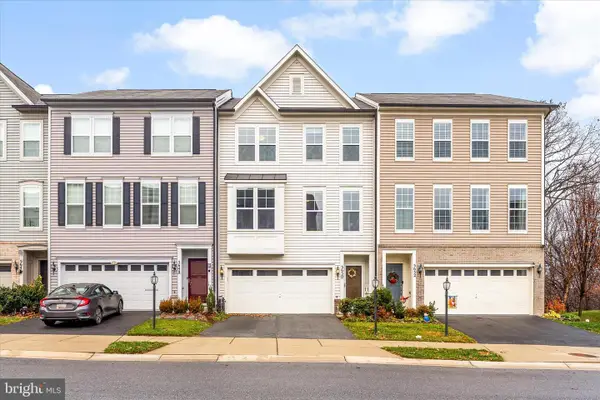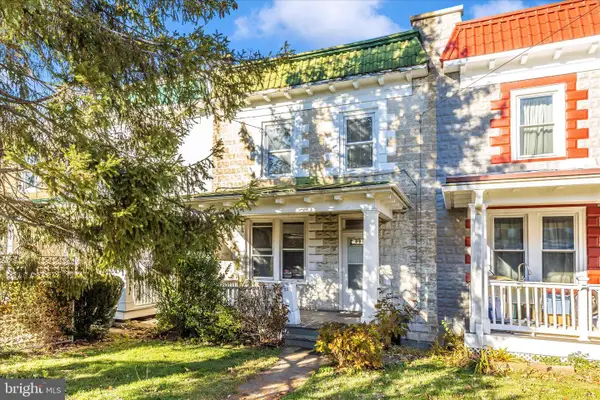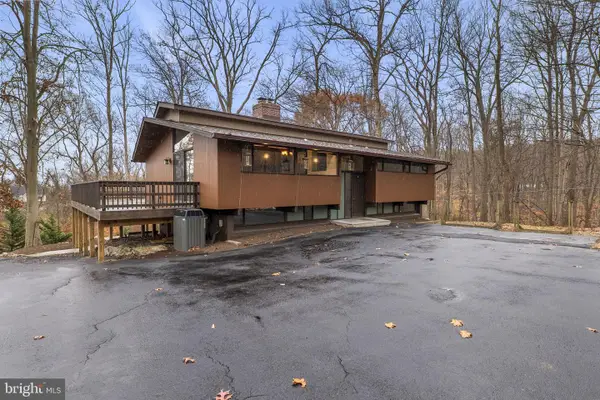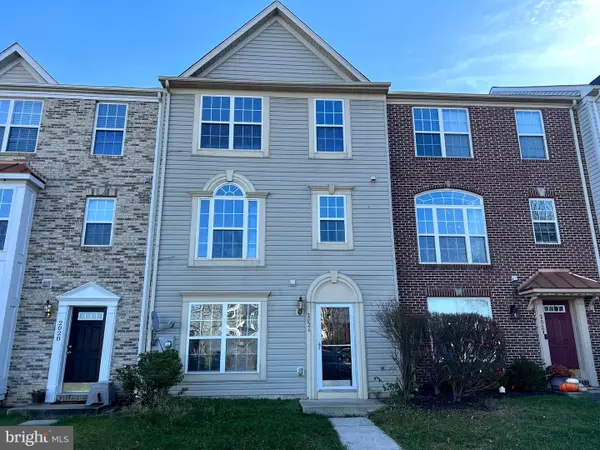710-d Iron Forge, Frederick, MD 21702
Local realty services provided by:ERA Liberty Realty
710-d Iron Forge,Frederick, MD 21702
$550,000
- 3 Beds
- 3 Baths
- 2,527 sq. ft.
- Condominium
- Active
Listed by: melissa l lambert
Office: long & foster real estate, inc.
MLS#:MDFR2074014
Source:BRIGHTMLS
Price summary
- Price:$550,000
- Price per sq. ft.:$217.65
- Monthly HOA dues:$70
About this home
Welcome to the Napa at Gambrill Glenn, the most sought-after floorplan in the community and now the final opportunity to own one since no more are being built. Currently utilized as the builder’s fully upgraded model home, this residence is the most elevated and design-forward condo in Gambrill Glenn. This stunning end-unit, two-level condo lives like a single-family home in the sky, wrapped in oversized windows and flooded with natural light. The main level features a bump out with soaring 12 foot ceilings in the family room with floor-to-ceiling windows, creating an airy and dramatic living space. A dedicated main level office, a powder room, and a showpiece kitchen complete the first floor. The kitchen includes a 12 foot marbled quartz island, upgraded stainless steel appliances, elegant cabinetry, custom trim, upgraded lighting, matte black fixtures, and wide plank LVP flooring throughout. Upstairs there are three spacious bedrooms, two upgraded full baths with marbled tile and a frameless glass shower, a bonus loft space, and three private balconies or terraces. Additional features include a stone surround fireplace, custom window coverings, a fully integrated smart home and camera system, and upgraded interior finishes throughout. The garage is currently finished as a versatile studio, office, gym, or hobby space with its own mini split HVAC and can be converted back to a standard garage door if preferred. Situated on the third and fourth floors with exceptional light and views, this is a rare chance to own the most beautifully appointed home in Gambrill Glenn, in a floorplan that is no longer being built.
Contact an agent
Home facts
- Year built:2024
- Listing ID #:MDFR2074014
- Added:1 day(s) ago
- Updated:November 28, 2025 at 02:44 PM
Rooms and interior
- Bedrooms:3
- Total bathrooms:3
- Full bathrooms:2
- Half bathrooms:1
- Living area:2,527 sq. ft.
Heating and cooling
- Cooling:Central A/C
- Heating:Electric, Heat Pump - Electric BackUp
Structure and exterior
- Roof:Architectural Shingle, Flat, Hip
- Year built:2024
- Building area:2,527 sq. ft.
Utilities
- Water:Public
- Sewer:Public Sewer
Finances and disclosures
- Price:$550,000
- Price per sq. ft.:$217.65
- Tax amount:$7,575 (2025)
New listings near 710-d Iron Forge
- Coming Soon
 $529,900Coming Soon3 beds 4 baths
$529,900Coming Soon3 beds 4 baths5650 Scott Ridge Pl, FREDERICK, MD 21704
MLS# MDFR2073982Listed by: IRON VALLEY REAL ESTATE CROSSROADS - New
 $699,000Active5 beds 4 baths3,170 sq. ft.
$699,000Active5 beds 4 baths3,170 sq. ft.1743 Wheyfield Dr, FREDERICK, MD 21701
MLS# MDFR2073980Listed by: LONG & FOSTER REAL ESTATE, INC. - Coming Soon
 $299,900Coming Soon2 beds 2 baths
$299,900Coming Soon2 beds 2 baths2507 Shelley Cir #3a, FREDERICK, MD 21702
MLS# MDFR2073868Listed by: LONG & FOSTER REAL ESTATE, INC. - New
 $275,000Active3 beds 2 baths1,200 sq. ft.
$275,000Active3 beds 2 baths1,200 sq. ft.29 E Seventh St, FREDERICK, MD 21701
MLS# MDFR2073952Listed by: MACKINTOSH, INC. - New
 $550,000Active5 beds 2 baths2,120 sq. ft.
$550,000Active5 beds 2 baths2,120 sq. ft.3230 Basford Rd, FREDERICK, MD 21703
MLS# MDFR2073910Listed by: EXP REALTY, LLC - New
 $435,000Active4 beds 4 baths2,310 sq. ft.
$435,000Active4 beds 4 baths2,310 sq. ft.2026 Weitzel Ct, FREDERICK, MD 21702
MLS# MDFR2073900Listed by: IMG REALTY, LLC - New
 $325,000Active3 beds 1 baths925 sq. ft.
$325,000Active3 beds 1 baths925 sq. ft.417 Logan St, FREDERICK, MD 21701
MLS# MDFR2073870Listed by: REAL ESTATE TEAMS, LLC - New
 $415,000Active2 beds 2 baths2,077 sq. ft.
$415,000Active2 beds 2 baths2,077 sq. ft.4861 Finnical Way #401, FREDERICK, MD 21703
MLS# MDFR2073788Listed by: CAPRIKA REALTY - Coming Soon
 $515,000Coming Soon4 beds 2 baths
$515,000Coming Soon4 beds 2 baths8206 Falstone Ct, FREDERICK, MD 21702
MLS# MDFR2073850Listed by: CHAPIN & ASSOCIATES
