720 Iron Forge Road Unit B, FREDERICK, MD 21702
Local realty services provided by:ERA Valley Realty
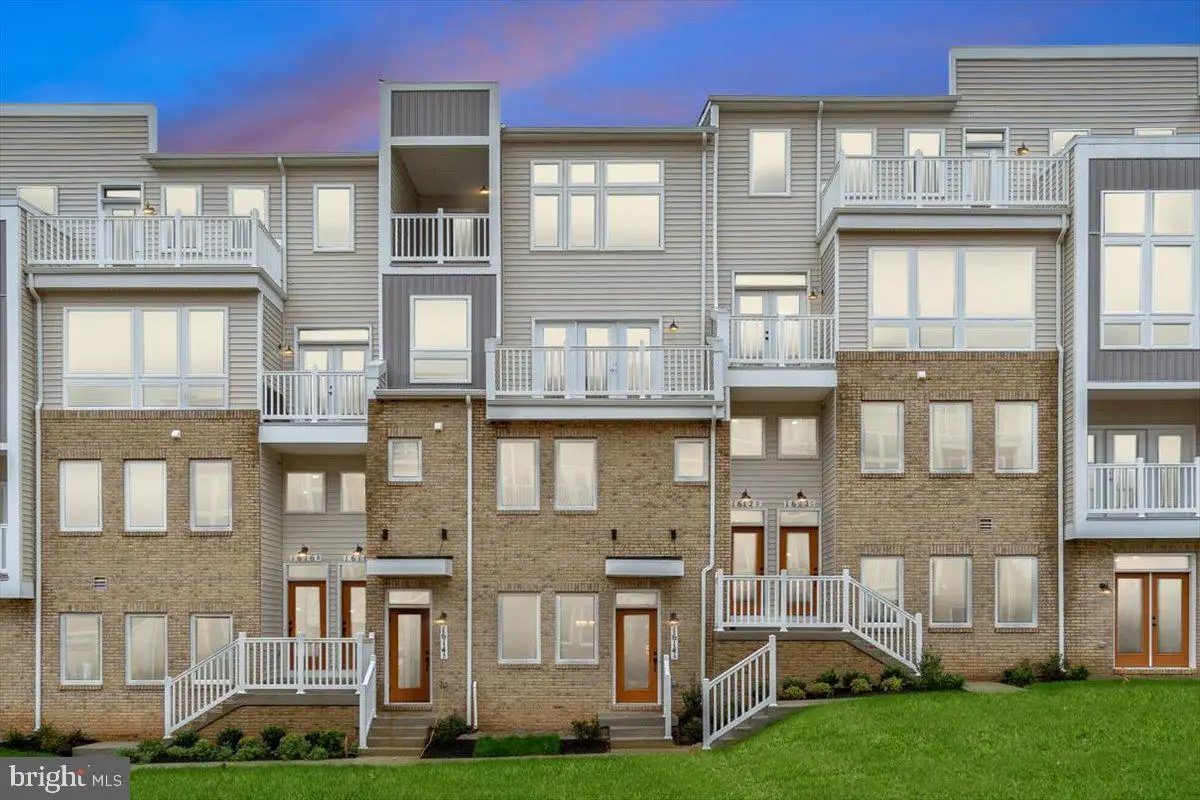
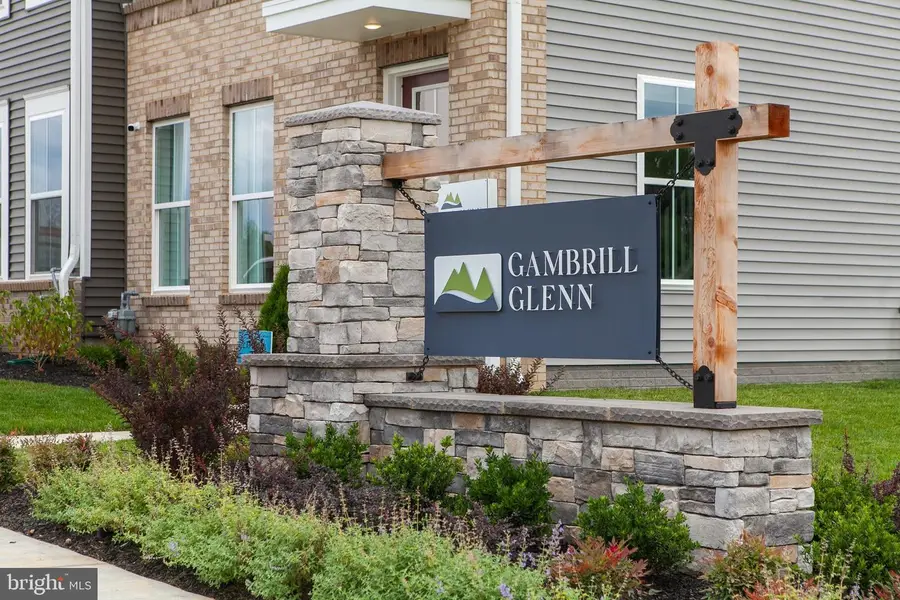
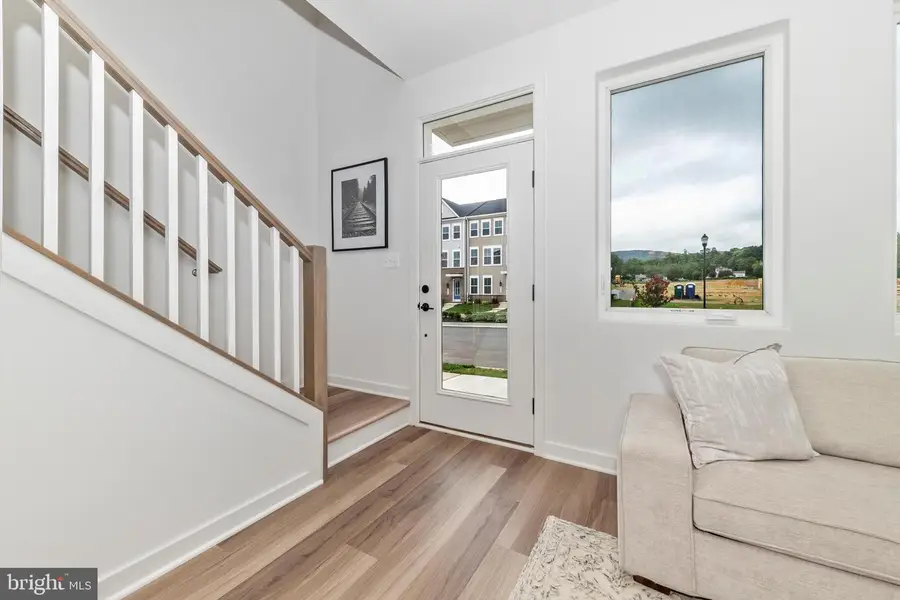
Listed by:melissa l lambert
Office:long & foster real estate, inc.
MLS#:MDFR2069394
Source:BRIGHTMLS
Price summary
- Price:$397,279
- Price per sq. ft.:$249.86
- Monthly HOA dues:$73
About this home
**Available for a December move in!** Experience modern elegance with classic appeal in the Juneau, featuring the Verde Design Package and upgraded appliances for a sleek and sophisticated touch. This ground-level home offers an open-concept layout where the spacious living room, dining area, and kitchen flow seamlessly together — perfect for both everyday living and entertaining. Enter through your attached 1-car garage, or enjoy your own patio space right off the front door. Upstairs, you'll find three spacious bedrooms, a laundry room, and two full baths. The versatile loft space can be tailored to fit your needs, whether as a family room, home office, playroom, or cozy retreat. Located just minutes from I-70, I-270, and Rt. 15, this community offers convenient access to shopping, dining, hiking, and all that downtown Frederick*has to offer. **Take advantage of up to $10,000 in builder incentives** with the use of our preferred lender and title company! Don’t miss your chance to own this stylish and thoughtfully designed home and schedule your tour today! Quick move in units still available of this floorplan and others. Contact sales office for more details, or visit us Friday through Monday, 12-5:30 pm.
Contact an agent
Home facts
- Listing Id #:MDFR2069394
- Added:1 day(s) ago
- Updated:August 23, 2025 at 04:35 AM
Rooms and interior
- Bedrooms:3
- Total bathrooms:3
- Full bathrooms:2
- Half bathrooms:1
- Living area:1,590 sq. ft.
Heating and cooling
- Cooling:Central A/C
- Heating:Electric, Forced Air
Structure and exterior
- Roof:Architectural Shingle, Flat, Hip
- Building area:1,590 sq. ft.
Utilities
- Water:Public
- Sewer:Public Sewer
Finances and disclosures
- Price:$397,279
- Price per sq. ft.:$249.86
- Tax amount:$6,000 (2025)
New listings near 720 Iron Forge Road Unit B
- New
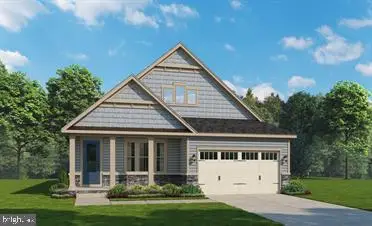 $799,990Active2 beds 2 baths3,357 sq. ft.
$799,990Active2 beds 2 baths3,357 sq. ft.5998 Ancurt Mews, FREDERICK, MD 21701
MLS# MDFR2069420Listed by: KELLER WILLIAMS REALTY CENTRE - New
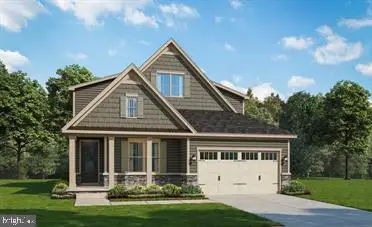 $829,990Active3 beds 3 baths3,591 sq. ft.
$829,990Active3 beds 3 baths3,591 sq. ft.6000 Ancurt Mews, FREDERICK, MD 21701
MLS# MDFR2069422Listed by: KELLER WILLIAMS REALTY CENTRE - New
 $859,990Active3 beds 3 baths4,034 sq. ft.
$859,990Active3 beds 3 baths4,034 sq. ft.6006 Ancurt Mews, FREDERICK, MD 21701
MLS# MDFR2069424Listed by: KELLER WILLIAMS REALTY CENTRE - New
 $764,990Active2 beds 2 baths2,915 sq. ft.
$764,990Active2 beds 2 baths2,915 sq. ft.5980 Ancurt Mews, FREDERICK, MD 21701
MLS# MDFR2069408Listed by: KELLER WILLIAMS REALTY CENTRE - Coming SoonOpen Thu, 4 to 6pm
 $409,900Coming Soon3 beds 3 baths
$409,900Coming Soon3 beds 3 baths1418 Laurel Wood Way #79, FREDERICK, MD 21701
MLS# MDFR2069404Listed by: SAMSON PROPERTIES - Coming Soon
 $599,900Coming Soon4 beds 3 baths
$599,900Coming Soon4 beds 3 baths5321 Ivywood Dr N, FREDERICK, MD 21703
MLS# MDFR2068186Listed by: REAL BROKER, LLC - - Open Sun, 2 to 4pmNew
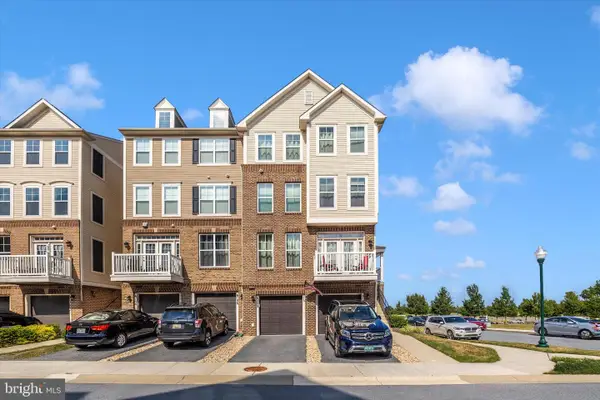 $455,000Active3 beds 4 baths2,315 sq. ft.
$455,000Active3 beds 4 baths2,315 sq. ft.6200 Murray Ter, FREDERICK, MD 21703
MLS# MDFR2069386Listed by: RE/MAX REALTY CENTRE, INC. - Coming Soon
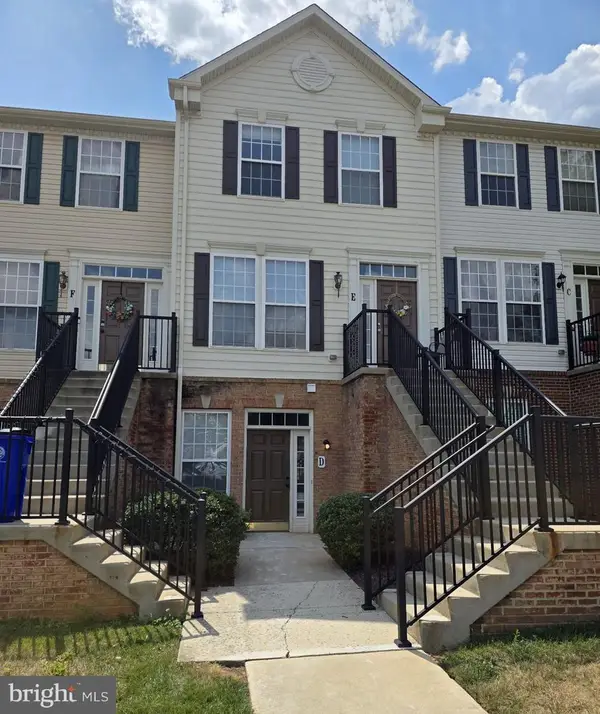 $350,000Coming Soon2 beds 2 baths
$350,000Coming Soon2 beds 2 baths6509 Wiltshire Dr #d, FREDERICK, MD 21703
MLS# MDFR2069330Listed by: THE AGENCY DC - New
 $750,000Active4 beds 3 baths2,792 sq. ft.
$750,000Active4 beds 3 baths2,792 sq. ft.9000 Reichs Ford Rd, FREDERICK, MD 21704
MLS# MDFR2069272Listed by: LONG & FOSTER REAL ESTATE, INC.
