7203 Peekskill Dr, Frederick, MD 21702
Local realty services provided by:ERA Central Realty Group
Listed by: allison g zerr
Office: berkshire hathaway homeservices penfed realty
MLS#:MDFR2066210
Source:BRIGHTMLS
Price summary
- Price:$550,000
- Price per sq. ft.:$175.49
About this home
Ready to dive in? With this home, you can-all year round!
This exceptional home is a resort-like property that will make you feel like you are always on vacation! A unique bonus space, formerly a one-car garage, has been transformed into an indoor lap pool for year-round fitness and also has a refrigerator to keep your beverages cool. A sparkling inground pool is the centerpiece for summer fun, surrounded by a meticulously maintained landscape. A dedicated outdoor cooking area is ready for barbecues and al fresco dining, making it the perfect setting for creating lasting memories with friends and family. And let's not forget the 4 season sunroom with a hot tub to relax in while watching the snow fall in the winter.
The main level provides seamless living, with two comfortable bedrooms, two full bathrooms, a spacious living room, kitchen with granite countertops and stainless steel appliances with an adjacent dining area. A gorgeous leaded glass door separates the main house from the office, sunroom and garage.
The finished lower level adds even more functionality and space. It features a large recreation room ideal for game nights or gatherings, along with two additional rooms that can be adapted to your needs. While the windows do not provide legal egress to be considered "bedrooms", one room has 2 closets and with modification to the window, it would easily work as a bedroom. The rooms could serve as a hobby room, creative space, another office or extra storage. A utility room with newer washer and dryer and a freezer complete the basement.
This property is more than just a home; it's a destination. With so many distinctive features and opportunities, this home with so much to offer will not last long. If you enjoy hosting gatherings and want YOUR home to be the go-to spot for celebrations and get-togethers, want convenient main level bedrooms, want to stay fit but avoid joining a gym, then this is the home for you.
Contact an agent
Home facts
- Year built:1970
- Listing ID #:MDFR2066210
- Added:173 day(s) ago
- Updated:November 27, 2025 at 08:29 AM
Rooms and interior
- Bedrooms:3
- Total bathrooms:2
- Full bathrooms:2
- Living area:3,134 sq. ft.
Heating and cooling
- Cooling:Ceiling Fan(s), Central A/C
- Heating:90% Forced Air, Baseboard - Electric, Heat Pump - Oil BackUp, Oil
Structure and exterior
- Roof:Composite
- Year built:1970
- Building area:3,134 sq. ft.
- Lot area:0.69 Acres
Schools
- High school:GOV. THOMAS JOHNSON
- Middle school:MONOCACY
- Elementary school:LEWISTOWN
Utilities
- Water:Well
- Sewer:On Site Septic
Finances and disclosures
- Price:$550,000
- Price per sq. ft.:$175.49
- Tax amount:$4,656 (2024)
New listings near 7203 Peekskill Dr
- Coming Soon
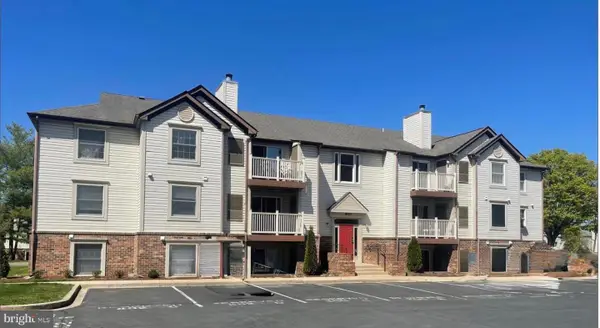 $235,000Coming Soon2 beds 1 baths
$235,000Coming Soon2 beds 1 baths800 Stratford Way #e, FREDERICK, MD 21701
MLS# MDFR2076796Listed by: EXP REALTY, LLC - Coming Soon
 $320,000Coming Soon3 beds 2 baths
$320,000Coming Soon3 beds 2 baths534 Lancaster Pl #534, FREDERICK, MD 21703
MLS# MDFR2076758Listed by: CENTURY 21 REDWOOD REALTY - New
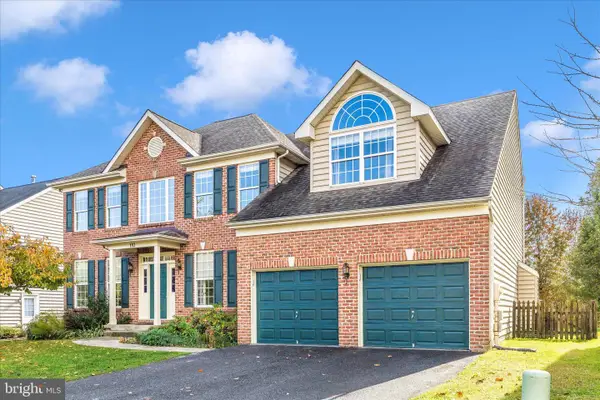 $699,900Active4 beds 5 baths3,920 sq. ft.
$699,900Active4 beds 5 baths3,920 sq. ft.102 Sunlight Dr, FREDERICK, MD 21702
MLS# MDFR2076698Listed by: LONG & FOSTER REAL ESTATE, INC. - Coming Soon
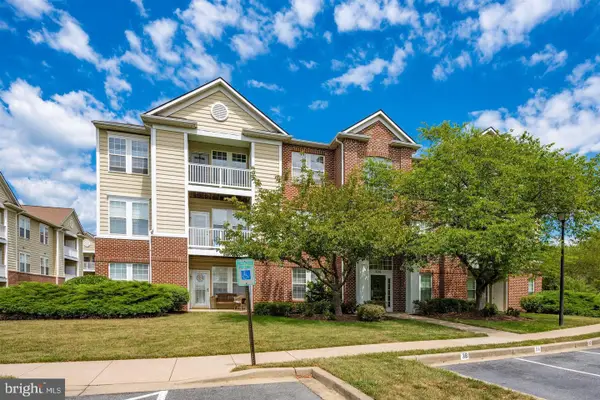 $265,000Coming Soon2 beds 2 baths
$265,000Coming Soon2 beds 2 baths8205 Blue Heron Dr #2b, FREDERICK, MD 21701
MLS# MDFR2076110Listed by: RE/MAX RESULTS - New
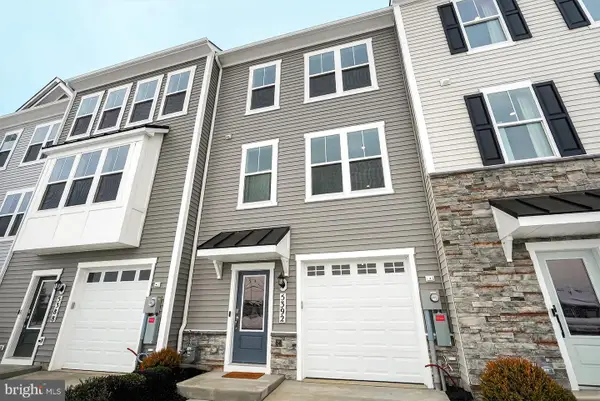 $499,352Active3 beds 4 baths1,818 sq. ft.
$499,352Active3 beds 4 baths1,818 sq. ft.5392 Siri Ct, FREDERICK, MD 21703
MLS# MDFR2076670Listed by: DRB GROUP REALTY, LLC - New
 $563,948Active4 beds 4 baths2,205 sq. ft.
$563,948Active4 beds 4 baths2,205 sq. ft.5388 Siri Ct, FREDERICK, MD 21703
MLS# MDFR2076700Listed by: DRB GROUP REALTY, LLC - New
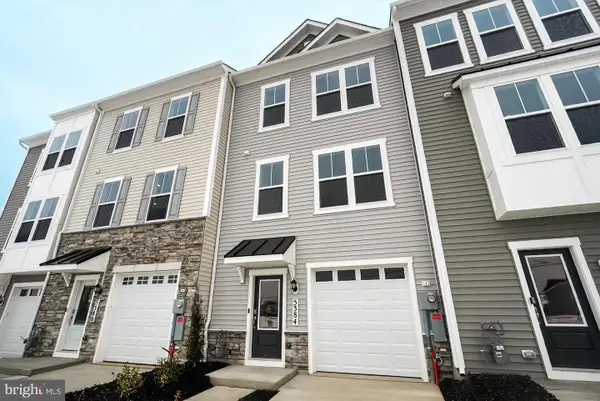 $541,924Active4 beds 4 baths2,058 sq. ft.
$541,924Active4 beds 4 baths2,058 sq. ft.5384 Siri Ct, FREDERICK, MD 21703
MLS# MDFR2076704Listed by: DRB GROUP REALTY, LLC - New
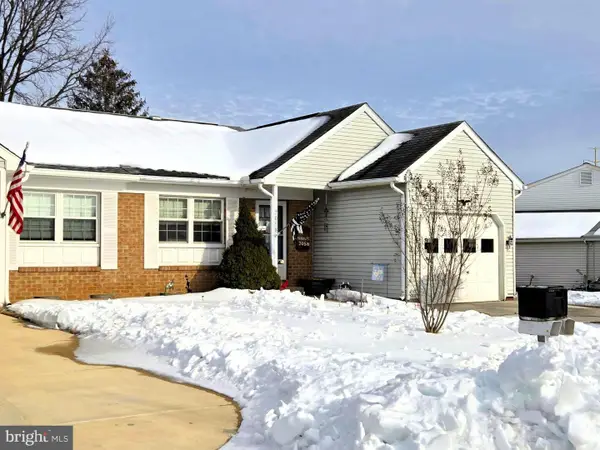 $337,000Active2 beds 2 baths1,232 sq. ft.
$337,000Active2 beds 2 baths1,232 sq. ft.7058 Catalpa Rd, FREDERICK, MD 21703
MLS# MDFR2076740Listed by: REAL ESTATE TEAMS, LLC - Coming Soon
 $675,000Coming Soon4 beds 4 baths
$675,000Coming Soon4 beds 4 baths6348 Quinn Rd, FREDERICK, MD 21701
MLS# MDFR2076722Listed by: RE/MAX RESULTS - Open Fri, 5 to 7pmNew
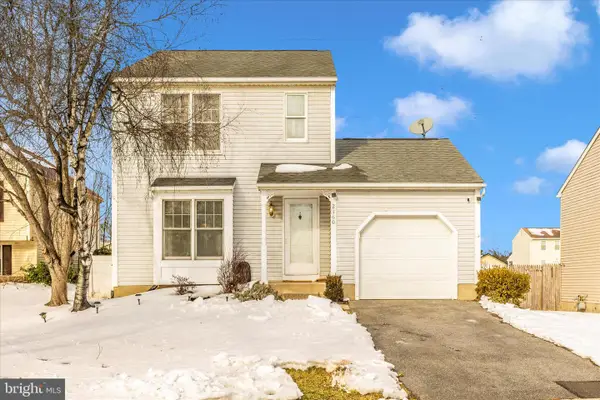 $450,000Active3 beds 2 baths1,236 sq. ft.
$450,000Active3 beds 2 baths1,236 sq. ft.2160 Collingwood Ln, FREDERICK, MD 21702
MLS# MDFR2076474Listed by: KELLER WILLIAMS REALTY CENTRE

