742 Compass Way, Frederick, MD 21701
Local realty services provided by:ERA Martin Associates
742 Compass Way,Frederick, MD 21701
$2,950
- 4 Beds
- 4 Baths
- 1,962 sq. ft.
- Townhouse
- Active
Listed by:shyam k mehrotra
Office:fairfax realty premier
MLS#:MDFR2071662
Source:BRIGHTMLS
Price summary
- Price:$2,950
- Price per sq. ft.:$1.5
- Monthly HOA dues:$97
About this home
Modern 4-Bedroom Townhome in Sought-After Renn Quarter – Move-In Ready!
Welcome to this beautifully designed 4-bedroom, 3.5-bath townhome at 742 Compass Way in the vibrant Renn Quarter community of Frederick.
Built in 2025, this nearly 2,000 sq ft home blends modern style with comfortable living and is ready for you to move in!
Step inside to find a bright, open-concept main level with luxury plank flooring, a spacious living area, and a chef’s kitchen featuring stainless-steel appliances, granite countertops, a large island, and ample cabinet space. The adjoining dining area opens to a private deck — perfect for morning coffee or evening gatherings.
The upper level offers a serene owner’s suite with a walk-in closet and a spa-inspired bath, plus two additional bedrooms and a full hall bath.
The entry-level fourth bedroom with an en-suite bath is ideal for a guest room, home office, or flex space.
Other highlights include:
Attached 2-car garage and driveway parking and built-in EV charger port
Energy-efficient systems and smart-home features
Convenient laundry on the upper level
Fresh, neutral finishes throughout
Living in Renn Quarter means enjoying sidewalk-lined streets, pocket parks, and future retail and dining options, all just minutes from historic downtown Frederick, I-70/I-270, and MARC Commuter train service. Close to major shopping centers, Costco, HW stores, Fort Deitrick and Hood College, and hospital.
Top-rated schools and everyday conveniences are close by.vailable: immediately ($500 off first month’s rent if you sign rental contract by Oct 15)
Contact an agent
Home facts
- Year built:2025
- Listing ID #:MDFR2071662
- Added:1 day(s) ago
- Updated:October 10, 2025 at 10:16 AM
Rooms and interior
- Bedrooms:4
- Total bathrooms:4
- Full bathrooms:3
- Half bathrooms:1
- Living area:1,962 sq. ft.
Heating and cooling
- Cooling:Central A/C
- Heating:Central, Natural Gas
Structure and exterior
- Roof:Architectural Shingle
- Year built:2025
- Building area:1,962 sq. ft.
- Lot area:0.04 Acres
Schools
- High school:GOV. THOMAS JOHNSON
- Middle school:GOV. THOMAS JOHNSON
- Elementary school:SPRING RIDGE
Utilities
- Water:Public
- Sewer:Public Sewer
Finances and disclosures
- Price:$2,950
- Price per sq. ft.:$1.5
- Tax amount:$2,313 (2024)
New listings near 742 Compass Way
- New
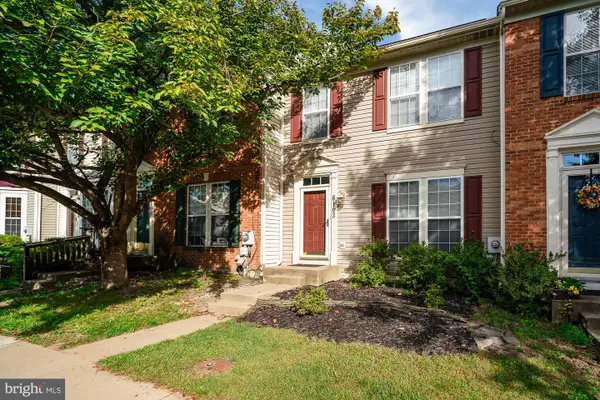 $419,900Active3 beds 3 baths2,170 sq. ft.
$419,900Active3 beds 3 baths2,170 sq. ft.6103 Newport Ter, FREDERICK, MD 21701
MLS# MDFR2066992Listed by: REAL ESTATE TEAMS, LLC - New
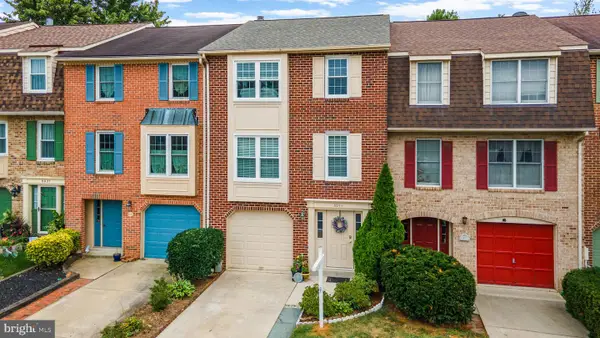 $408,000Active3 beds 3 baths1,800 sq. ft.
$408,000Active3 beds 3 baths1,800 sq. ft.8033 Hollow Reed Ct, FREDERICK, MD 21701
MLS# MDFR2071756Listed by: LPT REALTY, LLC - Open Fri, 2:30 to 4pm
 $307,500Active2 beds 2 baths
$307,500Active2 beds 2 baths2500 Coleridge Dr #2a, FREDERICK, MD 21702
MLS# MDFR2065566Listed by: KELLER WILLIAMS REALTY CENTRE - Coming Soon
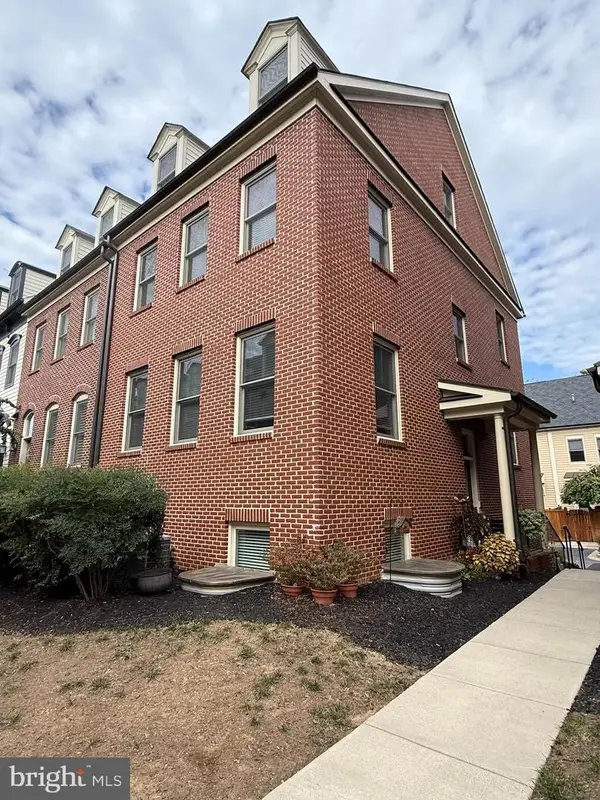 $635,000Coming Soon4 beds 5 baths
$635,000Coming Soon4 beds 5 baths18 Maxwell Sq, FREDERICK, MD 21701
MLS# MDFR2071642Listed by: LONG & FOSTER REAL ESTATE, INC. - Coming Soon
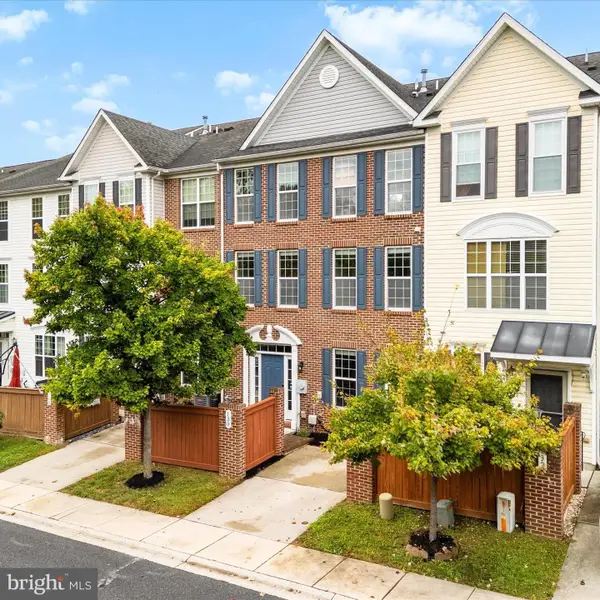 $368,000Coming Soon3 beds 3 baths
$368,000Coming Soon3 beds 3 baths130 Mountain Creek Cir, FREDERICK, MD 21702
MLS# MDFR2071560Listed by: RE/MAX RESULTS - New
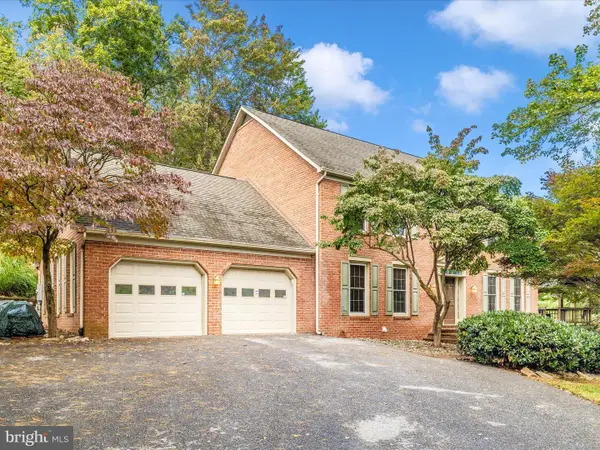 $750,000Active4 beds 5 baths4,944 sq. ft.
$750,000Active4 beds 5 baths4,944 sq. ft.9010 Mountainberry Cir, FREDERICK, MD 21702
MLS# MDFR2071682Listed by: MACKINTOSH, INC. - Open Sat, 12 to 2pmNew
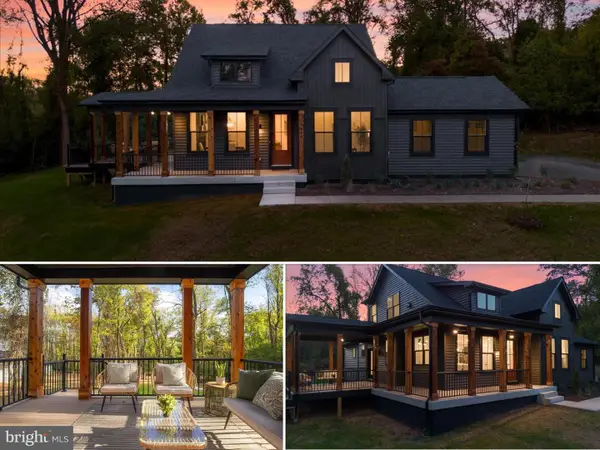 $949,900Active4 beds 4 baths3,225 sq. ft.
$949,900Active4 beds 4 baths3,225 sq. ft.5409 Reeder Ln, FREDERICK, MD 21702
MLS# MDFR2071120Listed by: LONG & FOSTER REAL ESTATE, INC. - Coming Soon
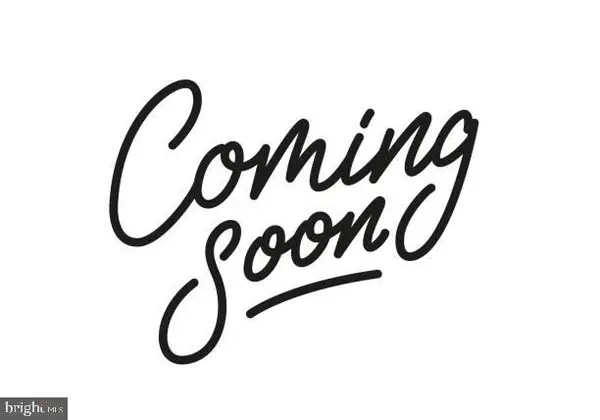 $285,000Coming Soon2 beds 2 baths
$285,000Coming Soon2 beds 2 baths6240 Glen Valley Ter #5b, FREDERICK, MD 21701
MLS# MDFR2071732Listed by: LONG & FOSTER REAL ESTATE, INC. - Coming Soon
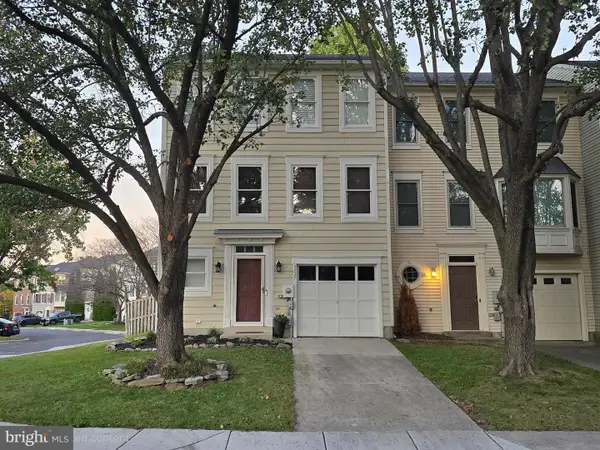 $435,000Coming Soon3 beds 3 baths
$435,000Coming Soon3 beds 3 baths5237 Bamburg Ct, FREDERICK, MD 21703
MLS# MDFR2071546Listed by: KELLER WILLIAMS REALTY CENTRE
