7996 Pleasant Ct, Frederick, MD 21701
Local realty services provided by:ERA Cole Realty
Upcoming open houses
- Sun, Oct 0511:00 am - 01:00 pm
Listed by:hilery m leatherman
Office:charis realty group
MLS#:MDFR2067384
Source:BRIGHTMLS
Price summary
- Price:$659,999
- Price per sq. ft.:$266.13
About this home
ASK US ABOUT INCENTIVE FOR ANY CONTRACT- ACCEPTED BY 10/09/2025!
Welcome to this meticulously maintained and thoughtfully 80K upgraded 3-bedroom, 3-bath home in the sought-after View More Heights community. Nestled on a quiet cul-de-sac and set on nearly a full acre, this property is a rare blend of comfort, convenience, and luxury—inside and out.
From the moment you arrive, the landscaped front walk and inviting porch draw you in. Enter through the front door or via the versatile side entry, which opens into a spacious flex area—perfect for a home office, rec room, or home gym. With 2 closets in this room it could potentially serve as a 4th bedroom (2nd bed on main level). Here, you'll also find a large laundry/mudroom with ample built-in storage, a mechanical room, and a main-level bedroom and full bath, offering convenient, step-free living.
Upstairs, vaulted ceilings and natural light flood the main living area. The open-concept layout connects the living and dining spaces to the kitchen, which is centrally located for entertaining. Featuring new, app-ready smart appliances and piped for future gas conversion, the kitchen flows into a cozy family room through a convenient pass-through window.
Step out to the screened-in deck and take in views of your own backyard oasis—lush, fully fenced, and complete with mature landscaping, garden paths, and a fiberglass in-ground saltwater pool. Two redesigned pergolas and expansive concrete deck make this the ideal space for relaxing or entertaining in style.
The primary suite is a tranquil escape, featuring a fully renovated spa-style bathroom, walk-in closet, serene sitting area, and a brand-new sliding glass door to a private patio—perfect for peaceful mornings or winding down at sunset.
Additional Features & Upgrades Include: whole-house luxury vinyl plank (LVP) flooring, ceiling fans throughout for comfort and airflow, fresh, whole-house interior paint, new water softener, UV purification, and full-house filtration system, saltwater pool conversion for low-maintenance and healthy living, reinforced deck joists, new recessed lighting in the family room and more. Luxury meets security with cameras on property for pool and house safety, and property includes detached oversized garage with pull-down, lit attic storage, separate garden/storage shed for tools and equipment, and ample driveway space provides parking for multiple vehicles—perfect for gatherings or guests.
And best of all—no HOA restrictions. Enjoy the freedom to live how you choose in a home that truly supports it all.
With mountain and garden views, an ideal layout, and every upgrade already complete, this home offers the perfect balance of peaceful privacy and practical convenience. Just minutes to commuter routes, top-rated schools, and vibrant downtown Frederick.
Don’t miss your opportunity to own this one-of-a-kind, fully upgraded retreat—schedule your tour today!
Contact an agent
Home facts
- Year built:1983
- Listing ID #:MDFR2067384
- Added:66 day(s) ago
- Updated:October 03, 2025 at 03:34 AM
Rooms and interior
- Bedrooms:3
- Total bathrooms:3
- Full bathrooms:3
- Living area:2,480 sq. ft.
Heating and cooling
- Cooling:Central A/C
- Heating:Central, Electric, Heat Pump(s)
Structure and exterior
- Roof:Architectural Shingle
- Year built:1983
- Building area:2,480 sq. ft.
- Lot area:0.92 Acres
Schools
- High school:LINGANORE
- Middle school:NEW MARKET
- Elementary school:LIBERTY
Utilities
- Water:Private, Well
- Sewer:Private Septic Tank
Finances and disclosures
- Price:$659,999
- Price per sq. ft.:$266.13
- Tax amount:$5,754 (2026)
New listings near 7996 Pleasant Ct
- New
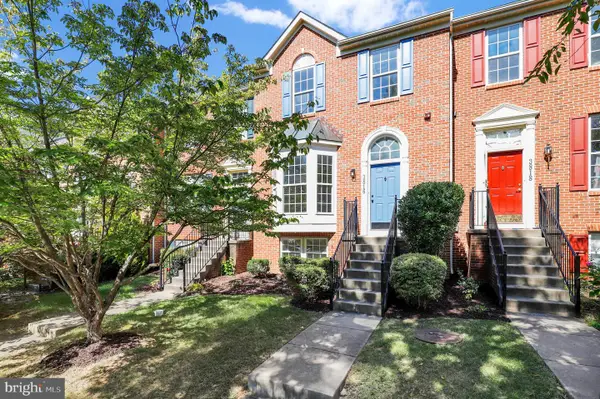 $569,900Active4 beds 4 baths2,572 sq. ft.
$569,900Active4 beds 4 baths2,572 sq. ft.3816 Sugarloaf Pkwy, FREDERICK, MD 21704
MLS# MDFR2071364Listed by: REDFIN CORP - New
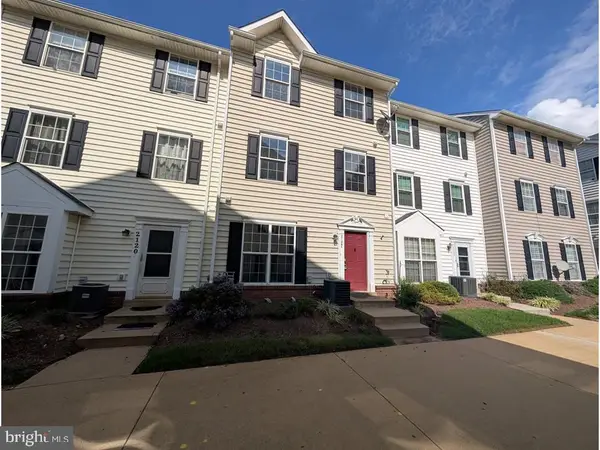 $289,000Active3 beds 3 baths1,543 sq. ft.
$289,000Active3 beds 3 baths1,543 sq. ft.2122 Bristol Dr #22, FREDERICK, MD 21702
MLS# MDFR2071396Listed by: SELL YOUR HOME SERVICES - Coming Soon
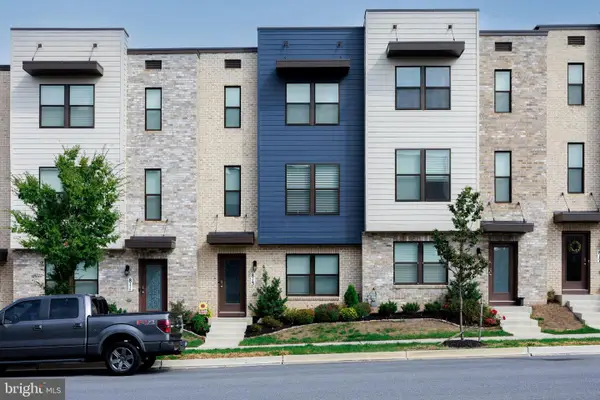 $498,000Coming Soon4 beds 4 baths
$498,000Coming Soon4 beds 4 baths813 Bond St, FREDERICK, MD 21701
MLS# MDFR2071192Listed by: THE KW COLLECTIVE - Coming Soon
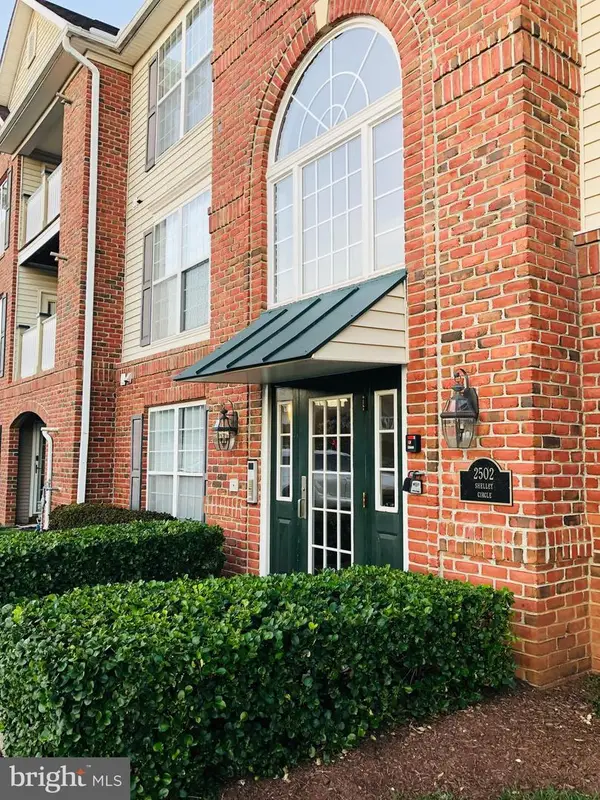 $285,000Coming Soon2 beds 2 baths
$285,000Coming Soon2 beds 2 baths2502 Shelley Cir #2 2b, FREDERICK, MD 21702
MLS# MDFR2071294Listed by: FREDERICK LAND & HOME, LLC. - Coming Soon
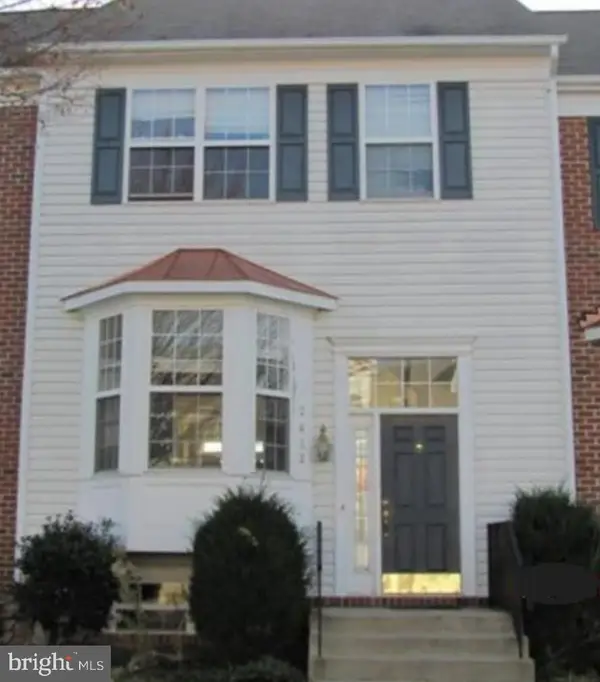 $425,000Coming Soon4 beds 4 baths
$425,000Coming Soon4 beds 4 baths2632 Cameron Way, FREDERICK, MD 21701
MLS# MDFR2070532Listed by: FREDERICK LAND & HOME, LLC. - New
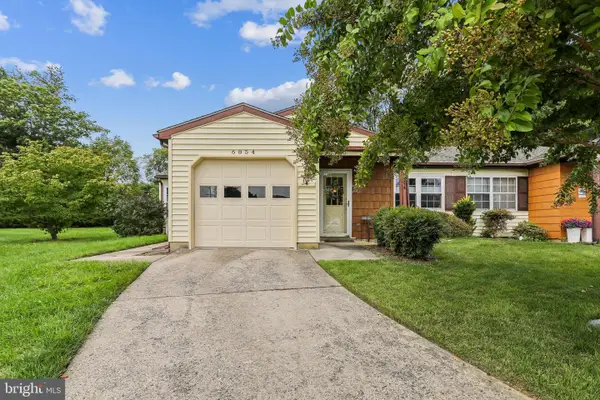 $360,000Active2 beds 2 baths1,308 sq. ft.
$360,000Active2 beds 2 baths1,308 sq. ft.6854 Snowberry Ct, FREDERICK, MD 21703
MLS# MDFR2070916Listed by: COLDWELL BANKER REALTY - Coming Soon
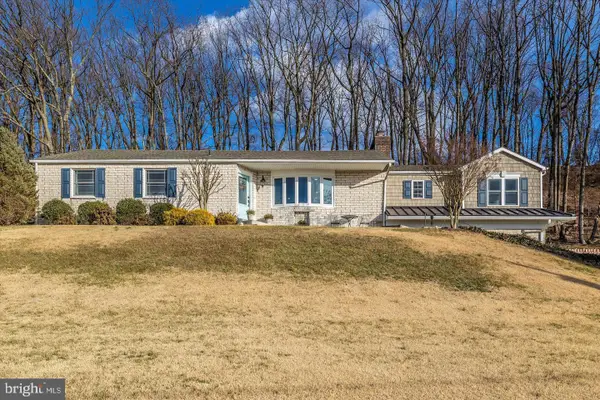 $749,900Coming Soon4 beds 3 baths
$749,900Coming Soon4 beds 3 baths3913 Baker Valley Rd, FREDERICK, MD 21704
MLS# MDFR2071392Listed by: CHARIS REALTY GROUP - Open Sat, 12 to 2pmNew
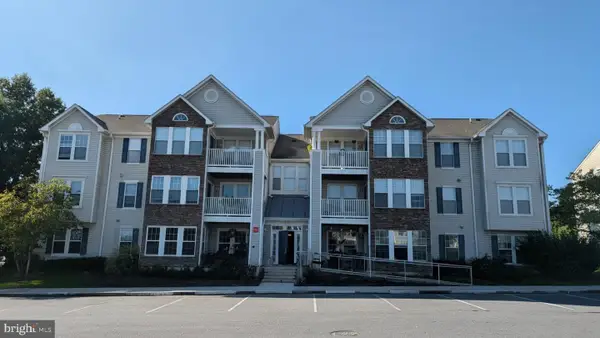 $285,000Active2 beds 2 baths1,190 sq. ft.
$285,000Active2 beds 2 baths1,190 sq. ft.5600 Avonshire Pl #g, FREDERICK, MD 21703
MLS# MDFR2071386Listed by: RE/MAX PLUS - Coming Soon
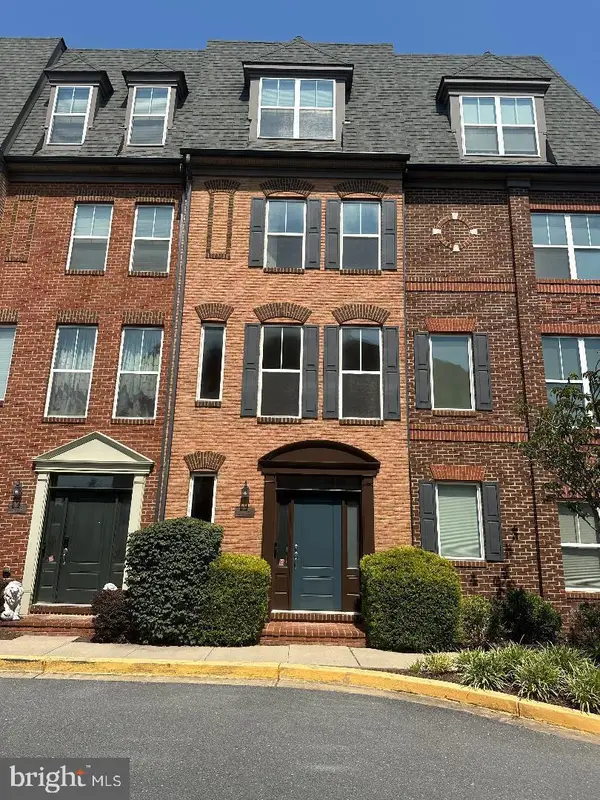 $429,000Coming Soon4 beds 3 baths
$429,000Coming Soon4 beds 3 baths1415 Trafalgar Ln, FREDERICK, MD 21701
MLS# MDFR2071390Listed by: BLUFIN REALTY, LLC. - Coming Soon
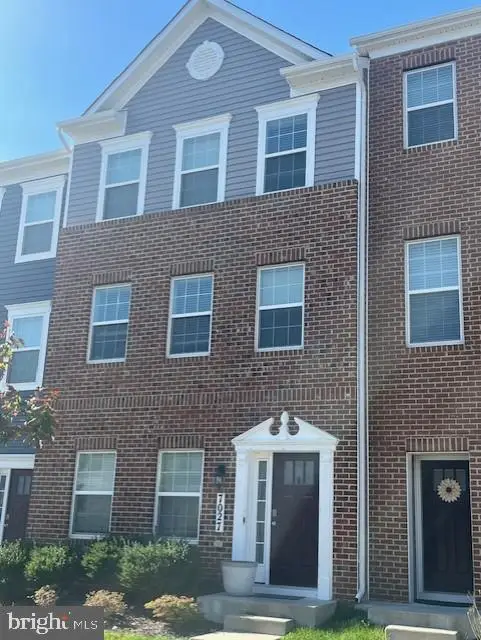 $479,900Coming Soon3 beds 4 baths
$479,900Coming Soon3 beds 4 baths7027 Freedom Way, FREDERICK, MD 21703
MLS# MDFR2071382Listed by: KELLER WILLIAMS REALTY CENTRE
