8000 Glendale Ct, FREDERICK, MD 21702
Local realty services provided by:ERA OakCrest Realty, Inc.
Listed by:richard e ropp
Office:real estate teams, llc.
MLS#:MDFR2070550
Source:BRIGHTMLS
Price summary
- Price:$599,900
- Price per sq. ft.:$194.02
- Monthly HOA dues:$30.92
About this home
Welcome to this spacious 4-bedroom, 2.5-bath single-family home tucked away on a private .79-acre cul-de-sac lot in Clover Hill. A side-load 2-car garage adds curb appeal, while inside you’ll find thoughtful details like hardwood flooring, crown molding, chair railing, and recessed lighting throughout. The gourmet eat-in kitchen features granite counters, stainless steel appliances, and a gas stove, opening to a cozy family room with a wood-burning fireplace and brick hearth. A formal dining room is perfect for entertaining. Upstairs, all bedrooms include ceiling fans, and the primary bedroom offers a recently remodeled primary ensuite bath. The finished lower level provides incredible versatility with a theatre room, gym/workout space, and a large storage area with room for shelving. A laundry room with utility sink adds convenience. Outdoor living shines here with a 17x14 screened-in covered patio with ceiling fan, a 35x30 paver patio with a stone fire pit, and a fenced backyard shaded by mature trees—ideal for both relaxing and entertaining. Enjoy the sought-after Clover Hill community amenities, including a pool, pavilion, ball fields, playgrounds, and tot lots. This home blends comfort, style, and location—don’t miss it!
Contact an agent
Home facts
- Year built:1972
- Listing ID #:MDFR2070550
- Added:1 day(s) ago
- Updated:September 17, 2025 at 01:47 PM
Rooms and interior
- Bedrooms:4
- Total bathrooms:3
- Full bathrooms:2
- Half bathrooms:1
- Living area:3,092 sq. ft.
Heating and cooling
- Cooling:Ceiling Fan(s), Central A/C
- Heating:Heat Pump(s), Natural Gas Available
Structure and exterior
- Roof:Asphalt
- Year built:1972
- Building area:3,092 sq. ft.
- Lot area:0.79 Acres
Schools
- High school:GOV. THOMAS JOHNSON
- Middle school:MONOCACY
- Elementary school:YELLOW SPRINGS
Utilities
- Water:Well
- Sewer:Public Sewer
Finances and disclosures
- Price:$599,900
- Price per sq. ft.:$194.02
- Tax amount:$5,974 (2025)
New listings near 8000 Glendale Ct
- Coming Soon
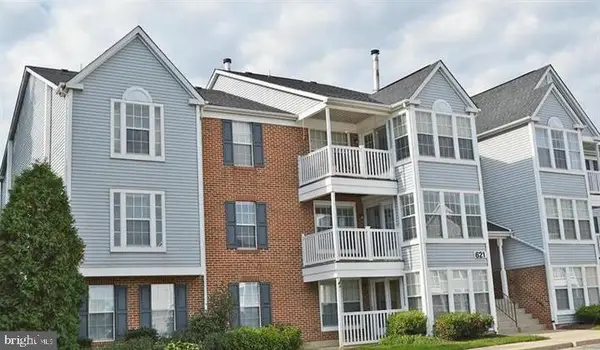 $220,000Coming Soon-- beds -- baths
$220,000Coming Soon-- beds -- baths621 Himes Ave #iv109, FREDERICK, MD 21703
MLS# MDFR2070614Listed by: RE/MAX REALTY GROUP - Open Sat, 1 to 3pmNew
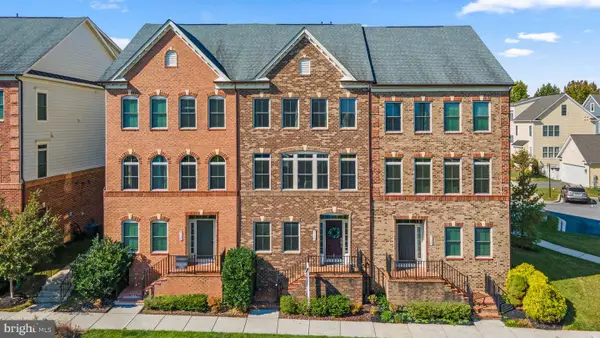 $650,000Active4 beds 4 baths2,751 sq. ft.
$650,000Active4 beds 4 baths2,751 sq. ft.9126 Kenway Ln, FREDERICK, MD 21704
MLS# MDFR2070508Listed by: LPT REALTY, LLC - Coming Soon
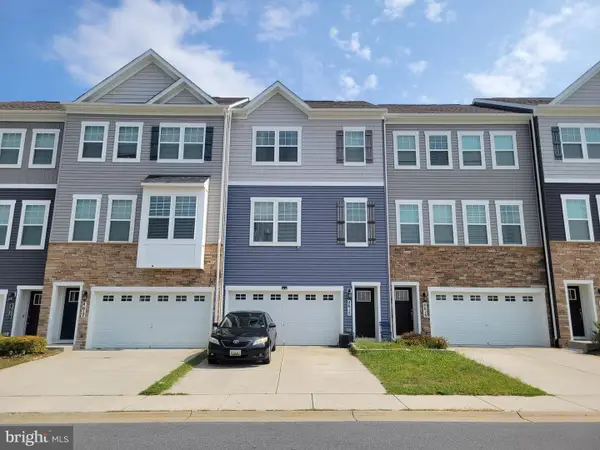 $499,000Coming Soon3 beds 3 baths
$499,000Coming Soon3 beds 3 baths4615 Cambria Rd, FREDERICK, MD 21703
MLS# MDFR2070452Listed by: RE/MAX RESULTS - Coming Soon
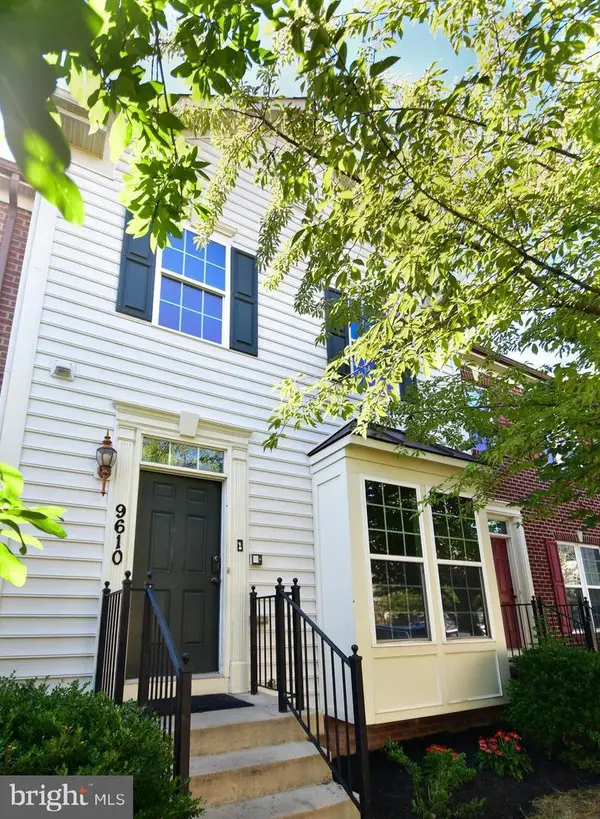 $519,900Coming Soon3 beds 4 baths
$519,900Coming Soon3 beds 4 baths9610 Atterbury Ln, FREDERICK, MD 21704
MLS# MDFR2070580Listed by: RE/MAX PLUS - Coming Soon
 $472,000Coming Soon3 beds 4 baths
$472,000Coming Soon3 beds 4 baths7214 Black Creek Ln, FREDERICK, MD 21703
MLS# MDFR2070502Listed by: BERKSHIRE HATHAWAY HOMESERVICES PENFED REALTY - New
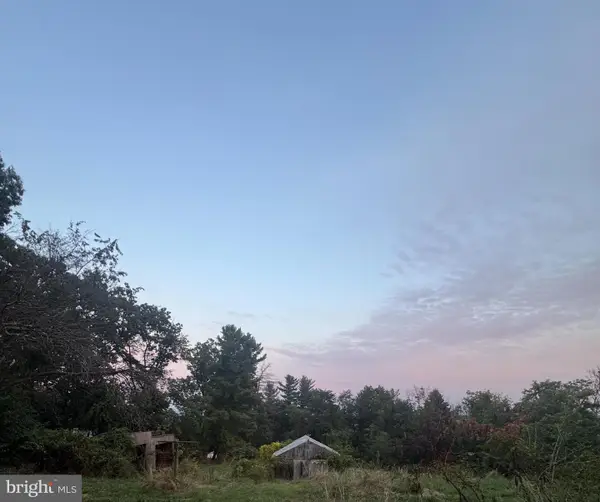 $275,000Active4 beds 3 baths1,725 sq. ft.
$275,000Active4 beds 3 baths1,725 sq. ft.7023 Edgemont Rd, FREDERICK, MD 21702
MLS# MDFR2070562Listed by: REAL BROKER, LLC - FREDERICK - Coming SoonOpen Sat, 11am to 2pm
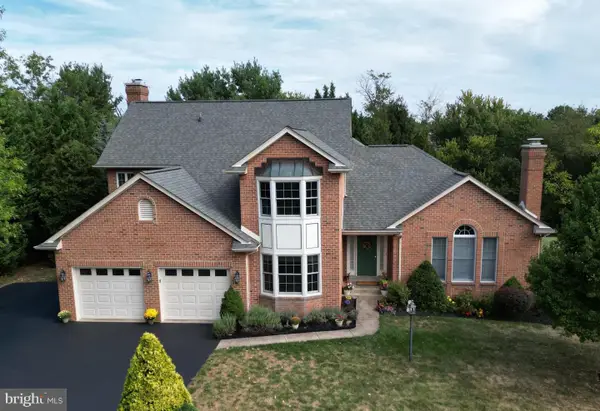 $699,900Coming Soon4 beds 4 baths
$699,900Coming Soon4 beds 4 baths6670 Springhill Dr, FREDERICK, MD 21702
MLS# MDFR2070430Listed by: CATOCTIN REALTY - New
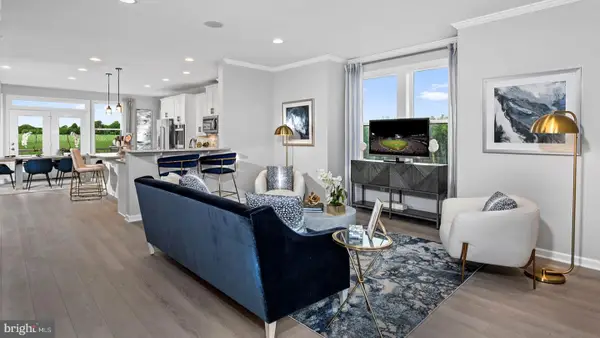 $525,985Active4 beds 4 baths1,904 sq. ft.
$525,985Active4 beds 4 baths1,904 sq. ft.Homesite 2009 Peace Lily Ln, FREDERICK, MD 21702
MLS# MDFR2070548Listed by: DRB GROUP REALTY, LLC - Coming Soon
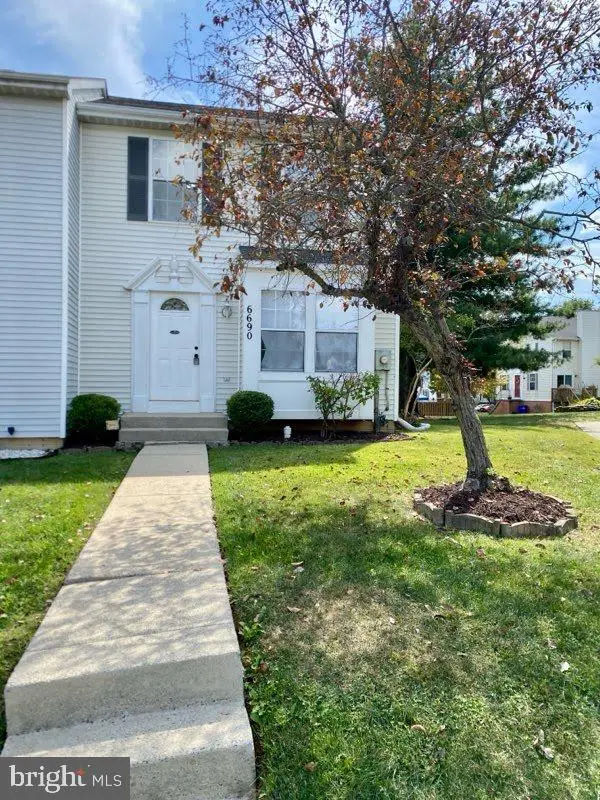 $380,000Coming Soon4 beds 3 baths
$380,000Coming Soon4 beds 3 baths6690 Canada Goose Ct, FREDERICK, MD 21703
MLS# MDFR2070460Listed by: REDFIN CORP
