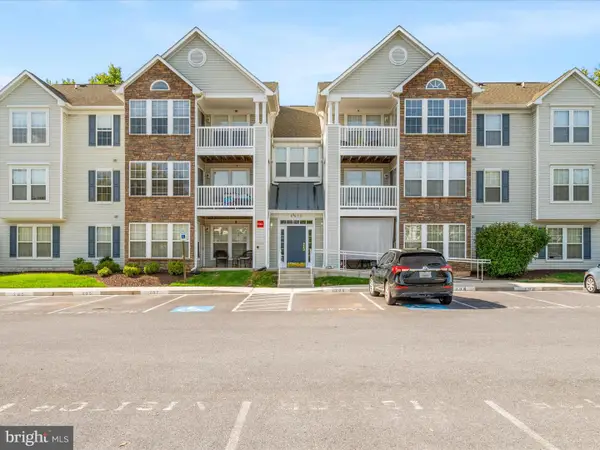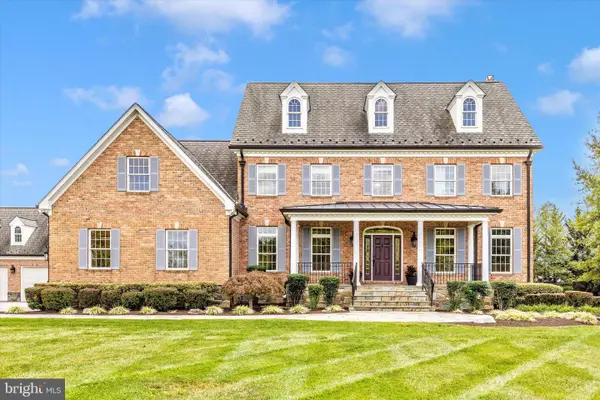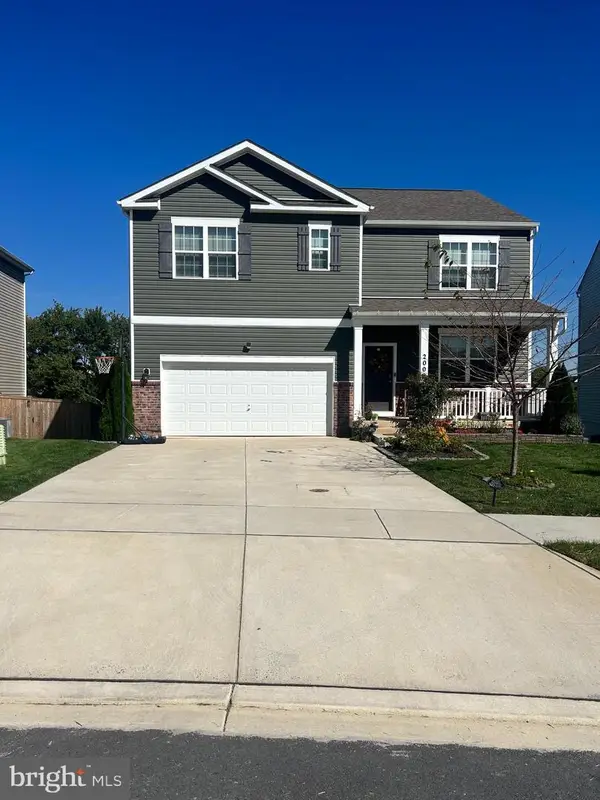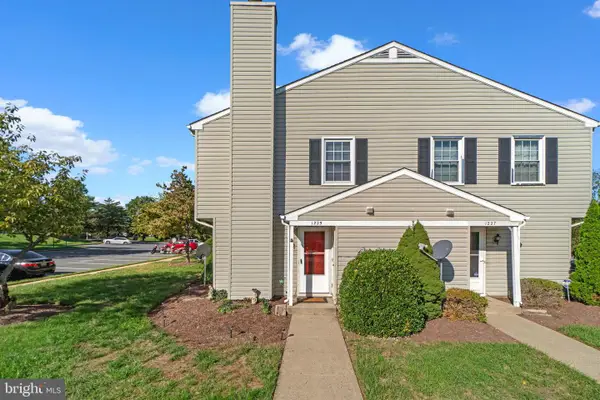8033 Hollow Reed Ct, Frederick, MD 21701
Local realty services provided by:ERA Central Realty Group
8033 Hollow Reed Ct,Frederick, MD 21701
$415,000
- 3 Beds
- 3 Baths
- 1,800 sq. ft.
- Townhouse
- Active
Listed by:troy yates
Office:lpt realty, llc.
MLS#:MDFR2069112
Source:BRIGHTMLS
Price summary
- Price:$415,000
- Price per sq. ft.:$230.56
- Monthly HOA dues:$119
About this home
SELLER IS OFFERING A 2/1 RATE BUY, DOWN REACH OUT TO LISTING AGENT FOR MORE DETAILS
Beautifully maintained brick townhome offering three finished levels and numerous recent updates. The main level features a spacious living room, dining area, and updated kitchen with quartz countertops, stainless steel appliances, subway tile backsplash, and ample cabinet space.
Upstairs, the primary suite includes French doors, a walk-in closet, and en-suite bath. Additional bedrooms provide versatility for guests, home office, or hobbies. Bathrooms have been updated with modern fixtures and finishes.
The finished lower level offers flexible space for recreation, office, or exercise and walks out to a private fenced backyard. Outdoor spaces include a large upper deck, covered patio, and low-maintenance landscaping with stone accents.
Recent updates include: new windows (2024), luxury vinyl plank on main level and kitchen, refinished hardwoods on upper level, new roof and skylight (approx. 2022).
Community amenities include paved walking path along the Monocacy River, swimming pool, playgrounds, and organized activities for all ages. Conveniently located near Wegmans, Walmart, shopping, dining, commuter routes, historic downtown Frederick, and state and national parks with scenic views of the Catoctin Mountain corridor.
Contact an agent
Home facts
- Year built:1986
- Listing ID #:MDFR2069112
- Added:46 day(s) ago
- Updated:October 06, 2025 at 01:37 PM
Rooms and interior
- Bedrooms:3
- Total bathrooms:3
- Full bathrooms:2
- Half bathrooms:1
- Living area:1,800 sq. ft.
Heating and cooling
- Cooling:Central A/C
- Heating:Electric, Heat Pump(s)
Structure and exterior
- Year built:1986
- Building area:1,800 sq. ft.
- Lot area:0.04 Acres
Schools
- High school:WALKERSVILLE
- Middle school:WALKERSVILLE
- Elementary school:WALKERSVILLE
Utilities
- Water:Public
- Sewer:Public Sewer
Finances and disclosures
- Price:$415,000
- Price per sq. ft.:$230.56
- Tax amount:$3,466 (2024)
New listings near 8033 Hollow Reed Ct
- Coming Soon
 $400,000Coming Soon3 beds 2 baths
$400,000Coming Soon3 beds 2 baths1511 W 8th St, FREDERICK, MD 21702
MLS# MDFR2071014Listed by: SAMSON PROPERTIES - New
 $561,561Active4 beds 4 baths2,164 sq. ft.
$561,561Active4 beds 4 baths2,164 sq. ft.Homesite 2008 Peace Lily Ln, FREDERICK, MD 21702
MLS# MDFR2071526Listed by: DRB GROUP REALTY, LLC - Open Mon, 12 to 5:30pmNew
 $384,150Active2 beds 2 baths1,235 sq. ft.
$384,150Active2 beds 2 baths1,235 sq. ft.722-c Iron Forge Road, FREDERICK, MD 21702
MLS# MDFR2071514Listed by: LONG & FOSTER REAL ESTATE, INC. - Coming Soon
 $299,997Coming Soon2 beds 2 baths
$299,997Coming Soon2 beds 2 baths6405 Weatherby Ct #j, FREDERICK, MD 21703
MLS# MDFR2071438Listed by: IMPACT MARYLAND REAL ESTATE - New
 $1,375,000Active5 beds 5 baths4,562 sq. ft.
$1,375,000Active5 beds 5 baths4,562 sq. ft.10036 Old Frederick Ter, FREDERICK, MD 21701
MLS# MDFR2070238Listed by: REAL ESTATE TEAMS, LLC - Coming Soon
 $650,000Coming Soon5 beds 3 baths
$650,000Coming Soon5 beds 3 baths2008 Fauna Dr, FREDERICK, MD 21702
MLS# MDFR2071224Listed by: CHARIS REALTY GROUP - Coming Soon
 $250,000Coming Soon3 beds 2 baths
$250,000Coming Soon3 beds 2 baths1225-e Danielle Dr #1225e, FREDERICK, MD 21703
MLS# MDFR2071426Listed by: CENTURY 21 REDWOOD REALTY - New
 $415,000Active3 beds 4 baths1,660 sq. ft.
$415,000Active3 beds 4 baths1,660 sq. ft.1511 Beverly Ct, FREDERICK, MD 21701
MLS# MDFR2071412Listed by: MAURER REALTY - Open Sun, 1 to 3pmNew
 $425,000Active5 beds 4 baths2,274 sq. ft.
$425,000Active5 beds 4 baths2,274 sq. ft.6223 Cliffside Ter, FREDERICK, MD 21701
MLS# MDFR2071476Listed by: EXP REALTY, LLC - New
 $725,000Active3 beds 4 baths3,634 sq. ft.
$725,000Active3 beds 4 baths3,634 sq. ft.2928 Herb Garden Dr, FREDERICK, MD 21704
MLS# MDFR2070902Listed by: LPT REALTY, LLC
