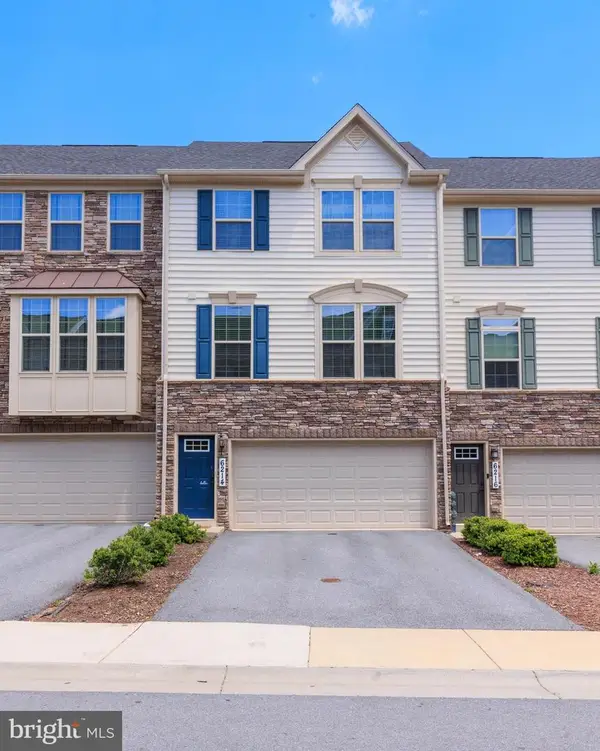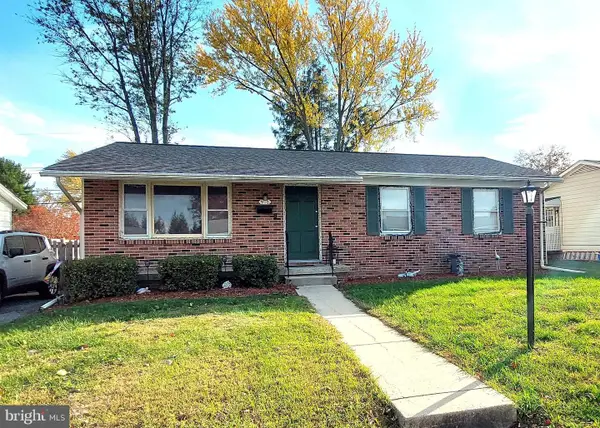8213 Skipwith Dr, Frederick, MD 21702
Local realty services provided by:ERA Valley Realty
8213 Skipwith Dr,Frederick, MD 21702
$700,000
- 4 Beds
- 4 Baths
- - sq. ft.
- Single family
- Sold
Listed by:greg phillips
Office:catoctin realty
MLS#:MDFR2070436
Source:BRIGHTMLS
Sorry, we are unable to map this address
Price summary
- Price:$700,000
- Monthly HOA dues:$45.92
About this home
This is the one you’ve been waiting for. Welcome to this rare, all-brick Clover Hill III custom rancher a private backyard oasis with inground pool and hot tub. This spectacular property features a gourmet eat-in kitchen with center island & breakfast bar, cherry cabinets, gas cooktop range, stainless steel appliances, ceramic tile floors, solar tube natural lighting, a huge pantry. The kitchen also has under-counter lighting, an under-cabinet beverage refrigerator and a vertical cabinet for baking sheet storage. The kitchen is open to the casual dining area & the amazing family room with ceramic tile floors, brick hearth gas fireplace, and recessed lighting. The entry foyer is warm and inviting with beautiful inlaid-wood floors. There’s a large living room with new carpets and an extra-large dining room with hardwood floors, recessed lighting and pocket-doors for privacy. The primary bedroom is very spacious and features a large walk-in closet with organizer system, ceiling fan, and ensuite bath with ceramic tile floors, a large shower with bench seat, a separate soaking tub, heated towel rack, updated vanity with granite countertop & double sinks, and a private stall with a luxurious bidet fixture. There are two additional bedrooms on the main level, each with ceiling fans, and a remodeled hallway bathroom with ceramic tile floors, updated vanity with granite counter, a step-in tub/shower and spacious built-in laundry hamper. The finished, walkup lower level features a fourth bedroom with walk-in closet, a third full bath with ceramic tile floors, a huge recreation/hobby room, a den/office, and lots of room for storage. The fenced backyard is a private oasis with a heated inground gunite pool with waterfall, a hot tub, a lovely pergola overlooking the pool, another pergola with romantic hanging swing, extensive hardscaping, lighting everywhere, a convenient storage shed and professional landscaping with all the perfect touches. The front yard is also magnificent, with two separate entrances, oversized two-car sideload garage, spectacular planter beds with professional landscaping and a cozy front porch, perfect for relaxing and watching the world go by. There’s much to love about this amazing home, which has been lovingly maintained by the original owners. The windows were replaced approximately 2018 with Anderson windows. The roof is approximately 10 years old and the HVAC system is 13 years old. The pool had new coping and tiles installed and resealed in 2022. There’s a central vacuum, tankless hot water system, and even a stairlift from the main level to the lower level. Additionally, the Clover Hill community, Frederick’s premier neighborhood, has a 13-acre private park with community pool, ballfields, clubhouse, pavilion, basketball court, walking trails, and lots of room to play. The low-cost HOA dues include twice-weekly trash removal, weekly yard waste recycling during the growing season, twice-annual bulk trash pickups, community pool membership and more. The community is close to downtown Frederick, restaurants, shopping and is accessible to all major commuting routes, but is outside Frederick City, so there are no city taxes! Wow!
Contact an agent
Home facts
- Year built:1994
- Listing ID #:MDFR2070436
- Added:47 day(s) ago
- Updated:November 04, 2025 at 01:17 PM
Rooms and interior
- Bedrooms:4
- Total bathrooms:4
- Full bathrooms:3
- Half bathrooms:1
Heating and cooling
- Cooling:Ceiling Fan(s), Central A/C
- Heating:Forced Air, Natural Gas
Structure and exterior
- Roof:Asphalt
- Year built:1994
Schools
- High school:GOV. THOMAS JOHNSON
- Middle school:MONOCACY
- Elementary school:YELLOW SPRINGS
Utilities
- Water:Public
- Sewer:Public Sewer
Finances and disclosures
- Price:$700,000
- Tax amount:$6,014 (2024)
New listings near 8213 Skipwith Dr
- Coming Soon
 $420,000Coming Soon3 beds 3 baths
$420,000Coming Soon3 beds 3 baths11623 Daysville Rd, FREDERICK, MD 21701
MLS# MDFR2072780Listed by: RE/MAX REALTY CENTRE, INC. - Coming Soon
 $675,000Coming Soon5 beds 4 baths
$675,000Coming Soon5 beds 4 baths1268 Backbone Way, FREDERICK, MD 21702
MLS# MDFR2072930Listed by: EXP REALTY, LLC - Open Fri, 12 to 5:30pmNew
 $390,515Active3 beds 3 baths2,222 sq. ft.
$390,515Active3 beds 3 baths2,222 sq. ft.714-d Iron Forge Road, FREDERICK, MD 21702
MLS# MDFR2072928Listed by: LONG & FOSTER REAL ESTATE, INC. - New
 $325,000Active3 beds 1 baths1,020 sq. ft.
$325,000Active3 beds 1 baths1,020 sq. ft.5642 Bartonsville Rd, FREDERICK, MD 21704
MLS# MDFR2072912Listed by: CABELL REID, LLC - New
 $490,900Active4 beds 4 baths2,394 sq. ft.
$490,900Active4 beds 4 baths2,394 sq. ft.6214 Posey St, FREDERICK, MD 21703
MLS# MDFR2072448Listed by: REAL BROKER, LLC - Coming Soon
 $429,000Coming Soon3 beds 2 baths
$429,000Coming Soon3 beds 2 baths910 Young Pl, FREDERICK, MD 21702
MLS# MDFR2072910Listed by: DOUGLAS REALTY - New
 $430,000Active3 beds 4 baths2,014 sq. ft.
$430,000Active3 beds 4 baths2,014 sq. ft.9113 Ridgefield Ln, FREDERICK, MD 21701
MLS# MDFR2072886Listed by: KNOT6 REAL ESTATE SERVICES - Coming Soon
 $449,990Coming Soon3 beds 2 baths
$449,990Coming Soon3 beds 2 baths286 Pinoak Ln, FREDERICK, MD 21701
MLS# MDFR2072610Listed by: SPRING HILL REAL ESTATE, LLC. - Coming Soon
 $425,000Coming Soon4 beds 3 baths
$425,000Coming Soon4 beds 3 baths1518 S Rambling Way, FREDERICK, MD 21701
MLS# MDFR2072868Listed by: RE/MAX RESULTS - New
 $299,000Active2 beds 2 baths1,388 sq. ft.
$299,000Active2 beds 2 baths1,388 sq. ft.2500 Hemingway Dr #3-3d, FREDERICK, MD 21702
MLS# MDFR2072762Listed by: EXECUHOME REALTY
