822 Lindley Rd, Frederick, MD 21701
Local realty services provided by:ERA OakCrest Realty, Inc.
822 Lindley Rd,Frederick, MD 21701
$615,000
- 3 Beds
- 4 Baths
- 2,945 sq. ft.
- Townhouse
- Active
Listed by: sasha daugherty
Office: exp realty, llc.
MLS#:MDFR2069020
Source:BRIGHTMLS
Price summary
- Price:$615,000
- Price per sq. ft.:$208.83
- Monthly HOA dues:$109
About this home
This home qualifies for $0 down with the CHIP100 Community Homeownership Incentive Program! Also, has an assumable FHA loan available at just 3.875%, ask for details!
Experience the perfect blend of low-maintenance living and vibrant city life while enjoying the privacy of having no home directly in front of you. Instead, step outside your front door to open green space. Forget the hassle of yard work and spend your time enjoying the things you love. The community pool, playground, clubhouse, and beautifully maintained lawns are all right outside your door, perfect for outdoor recreation or quiet moments of peace.
Gorgeous archways add character and style, while an abundance of natural light fills every room. There’s more storage space than imagined, and lots of spatial versatility for your personal design preferences to make this home your own.
Enjoy two private decks for morning coffee or evening unwinding, a cozy fireplace, and a kitchen designed for cooking and hosting, the heart of this inviting home.
Located less than a mile from Downtown Frederick, you’ll have incredible dining, entertainment, and culture at your fingertips. Stroll along Carroll Creek to grab coffee at Frederick Coffee Co., indulge in a sweet treat at Frederick Fudge & Ice Cream, or enjoy dinner at Showroom, RAK Brewing Co., and countless other local favorites. Catch a show at the Weinberg Center for the Arts, explore boutique shops, or take in year-round community events—all without worrying about parking.
Whether you’re relaxing at home or heading out to enjoy everything Frederick has to offer, this property delivers convenience, comfort, and connection.
Professionally measured 2/3/2020- actual square footage may be greater than shown in tax records. Buyer to verify.
Contact an agent
Home facts
- Year built:2019
- Listing ID #:MDFR2069020
- Added:139 day(s) ago
- Updated:January 02, 2026 at 03:05 PM
Rooms and interior
- Bedrooms:3
- Total bathrooms:4
- Full bathrooms:3
- Half bathrooms:1
- Living area:2,945 sq. ft.
Heating and cooling
- Cooling:Central A/C
- Heating:Forced Air, Natural Gas
Structure and exterior
- Roof:Asphalt
- Year built:2019
- Building area:2,945 sq. ft.
- Lot area:0.04 Acres
Schools
- Elementary school:SPRING RIDGE
Utilities
- Water:Public
- Sewer:Public Sewer
Finances and disclosures
- Price:$615,000
- Price per sq. ft.:$208.83
- Tax amount:$10,122 (2024)
New listings near 822 Lindley Rd
- Coming Soon
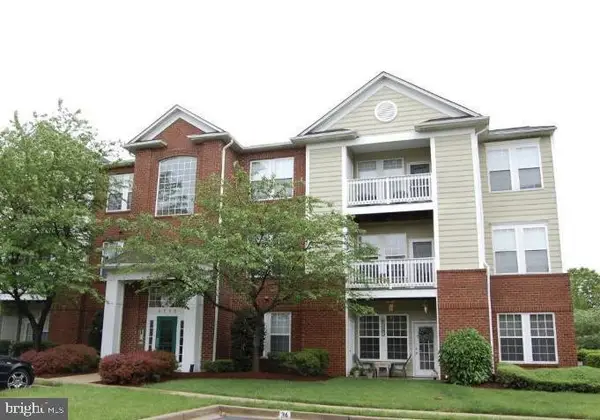 $265,000Coming Soon2 beds 2 baths
$265,000Coming Soon2 beds 2 baths8202 Blue Heron Dr #1d, FREDERICK, MD 21701
MLS# MDFR2075064Listed by: RE/MAX ADVANTAGE REALTY - New
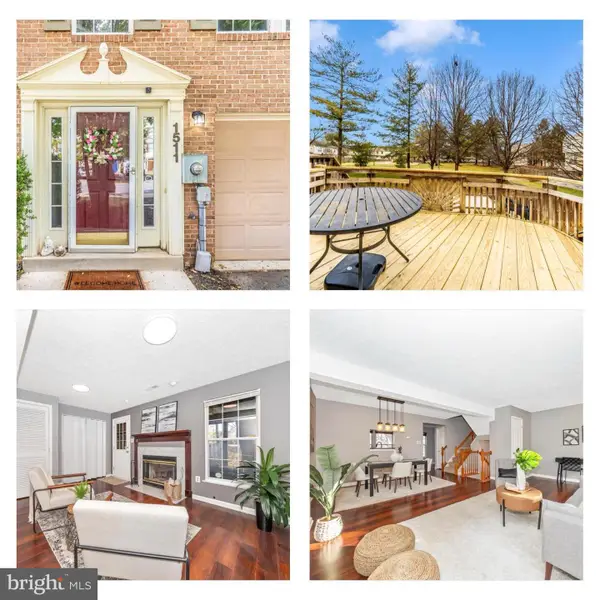 $395,555Active3 beds 4 baths1,660 sq. ft.
$395,555Active3 beds 4 baths1,660 sq. ft.1511 Beverly Ct, FREDERICK, MD 21701
MLS# MDFR2075060Listed by: MAURER REALTY - Coming Soon
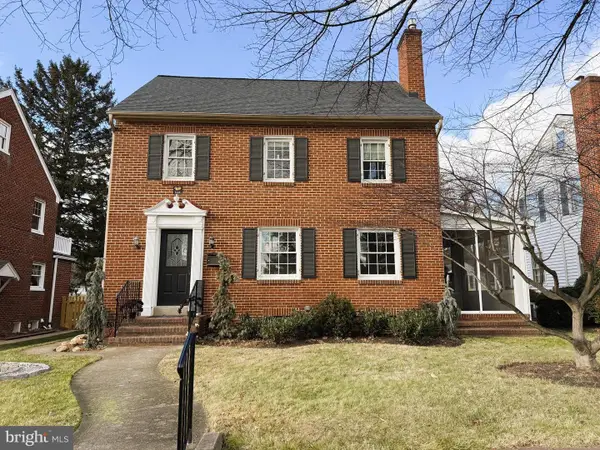 $749,000Coming Soon4 beds 3 baths
$749,000Coming Soon4 beds 3 baths605 Fairview Ave, FREDERICK, MD 21701
MLS# MDFR2075026Listed by: SAMSON PROPERTIES - Coming Soon
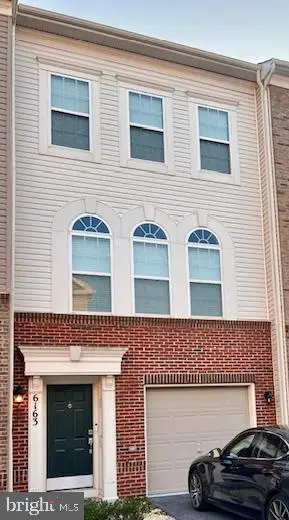 $435,000Coming Soon3 beds 4 baths
$435,000Coming Soon3 beds 4 baths6163 Dock St, FREDERICK, MD 21703
MLS# MDFR2075058Listed by: PARTNERS REAL ESTATE - New
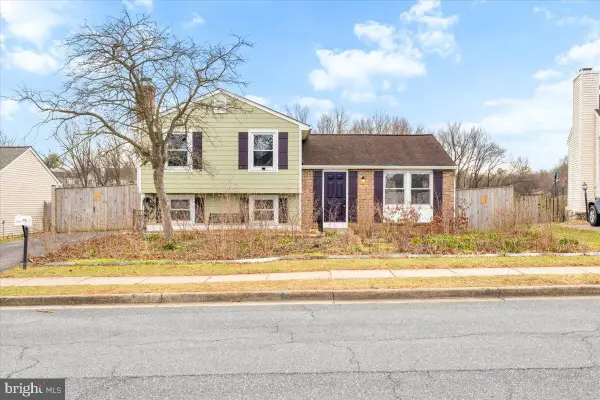 $449,900Active3 beds 3 baths1,560 sq. ft.
$449,900Active3 beds 3 baths1,560 sq. ft.1489 Eden Dr, FREDERICK, MD 21701
MLS# MDFR2075054Listed by: MARKET REALTY - New
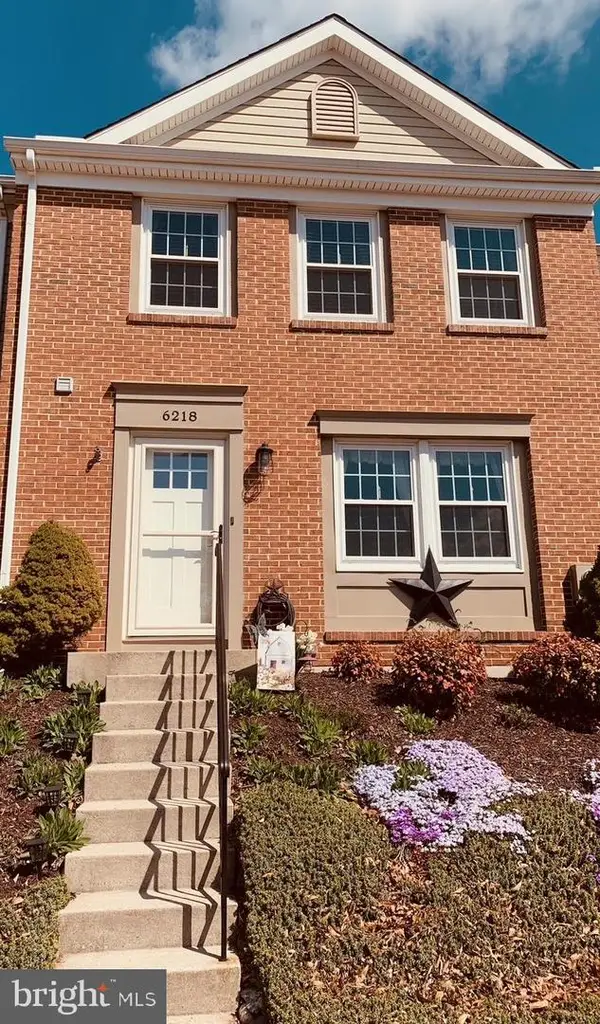 $374,900Active3 beds 3 baths1,720 sq. ft.
$374,900Active3 beds 3 baths1,720 sq. ft.6218 Hastings Ct, FREDERICK, MD 21703
MLS# MDFR2074590Listed by: RESIDENTIAL PLUS REAL ESTATE SERVICES - Open Sun, 1 to 3pmNew
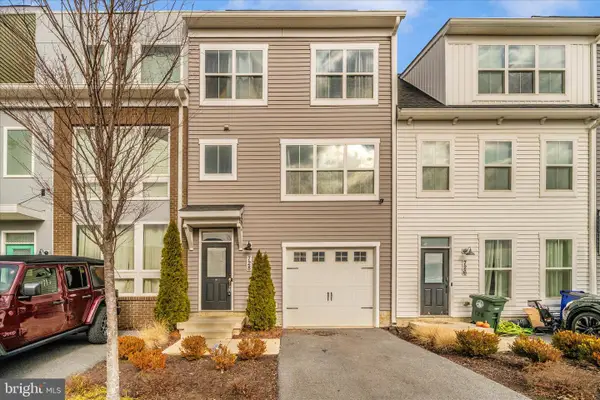 $460,000Active4 beds 4 baths2,241 sq. ft.
$460,000Active4 beds 4 baths2,241 sq. ft.728-7 Tatum Ct, FREDERICK, MD 21702
MLS# MDFR2075048Listed by: TAYLOR PROPERTIES - New
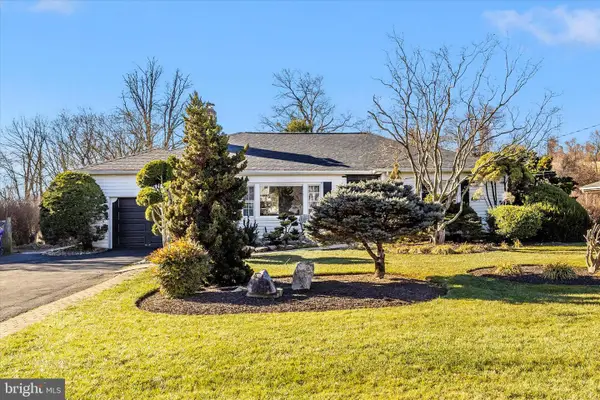 $450,000Active3 beds 2 baths1,781 sq. ft.
$450,000Active3 beds 2 baths1,781 sq. ft.7828 Rocky Springs Rd, FREDERICK, MD 21702
MLS# MDFR2075040Listed by: RE/MAX RESULTS - Coming Soon
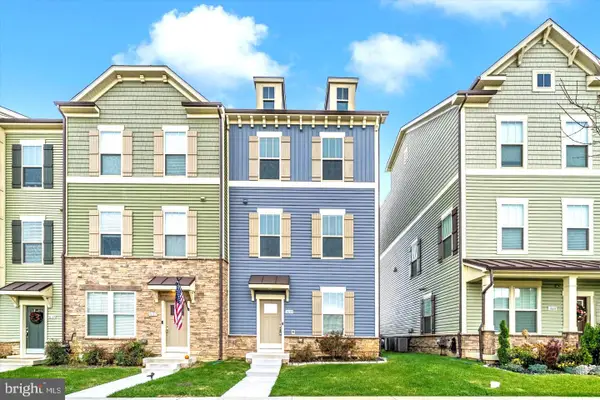 $579,900Coming Soon4 beds 3 baths
$579,900Coming Soon4 beds 3 baths3635 Stone Barn Dr, FREDERICK, MD 21704
MLS# MDFR2075044Listed by: FAIRFAX REALTY PREMIER - New
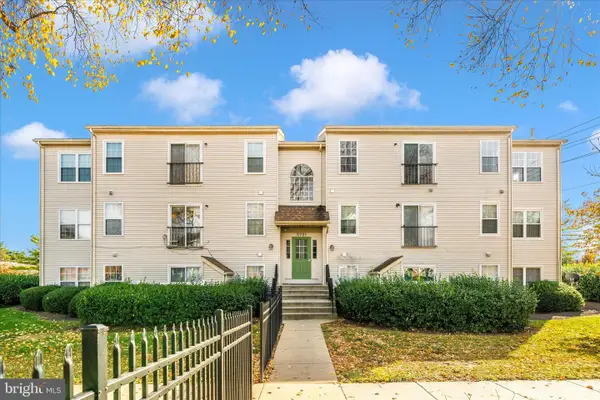 $249,999Active2 beds 2 baths
$249,999Active2 beds 2 baths5701 Lavender Plz #j, FREDERICK, MD 21703
MLS# MDFR2074984Listed by: RE/MAX REALTY GROUP
