8602 Walter Martz Rd, Frederick, MD 21702
Local realty services provided by:ERA Liberty Realty
Listed by:nader bagheri
Office:weichert, realtors
MLS#:MDFR2069138
Source:BRIGHTMLS
Price summary
- Price:$445,000
- Price per sq. ft.:$252.84
- Monthly HOA dues:$58
About this home
Built only 2 years ago, this spacious townhouse offers 4 bedrooms, 3.5 bathrooms, and a 2-car garage. On the entry level, you’ll find a entry level bedroom with attached full bathroom.
Soaring 9-foot ceilings on the main level create an airy, open-concept design. The heart of the home is the oversized kitchen island, ideal for entertaining and gathering. The kitchen is beautifully appointed with bright white cabinetry, granite countertops, and stainless-steel appliances including a range, side-by-side refrigerator, microwave, and dishwasher. Easy-to-maintain luxury plank flooring flows throughout the main living areas, foyer, and all bathrooms.
Upstairs, the primary suite features a generously sized closet, while two additional bedrooms share a stylish hall bath. A convenient upper-level laundry adds ease to everyday living. Each bedroom includes LED lighting that can be upgraded with ceiling fans. All bathrooms feature granite countertops for a cohesive, modern look.
This home also comes equipped with smart-home features such as a front door camera, Wi-Fi enabled garage door openers, Z-Wave thermostat, allowing you to stay connected wherever you are.
Community amenities include a tot lot and scenic walking paths with beautiful mountain views. Plus, with easy access to major commuting routes, you’ll enjoy the perfect blend of suburban comfort and city convenience. Nearby, Frederick offers a vibrant mix of outdoor activities, local breweries and wineries, shopping, dining, and entertainment.
Contact an agent
Home facts
- Year built:2023
- Listing ID #:MDFR2069138
- Added:48 day(s) ago
- Updated:October 05, 2025 at 07:35 AM
Rooms and interior
- Bedrooms:4
- Total bathrooms:4
- Full bathrooms:3
- Half bathrooms:1
- Living area:1,760 sq. ft.
Heating and cooling
- Cooling:Central A/C
- Heating:Central, Natural Gas
Structure and exterior
- Roof:Architectural Shingle
- Year built:2023
- Building area:1,760 sq. ft.
- Lot area:0.05 Acres
Schools
- High school:GOV. THOMAS JOHNSON
- Middle school:MONOCACY
- Elementary school:YELLOW SPRINGS
Utilities
- Water:Public
- Sewer:Public Sewer
Finances and disclosures
- Price:$445,000
- Price per sq. ft.:$252.84
- Tax amount:$6,507 (2025)
New listings near 8602 Walter Martz Rd
- Coming Soon
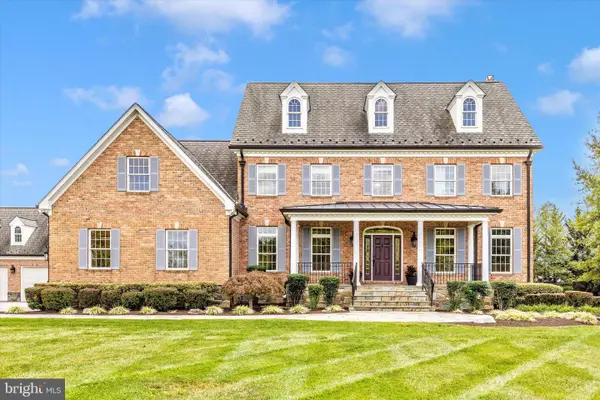 $1,375,000Coming Soon5 beds 5 baths
$1,375,000Coming Soon5 beds 5 baths10036 Old Frederick Ter, FREDERICK, MD 21701
MLS# MDFR2070238Listed by: REAL ESTATE TEAMS, LLC - Coming Soon
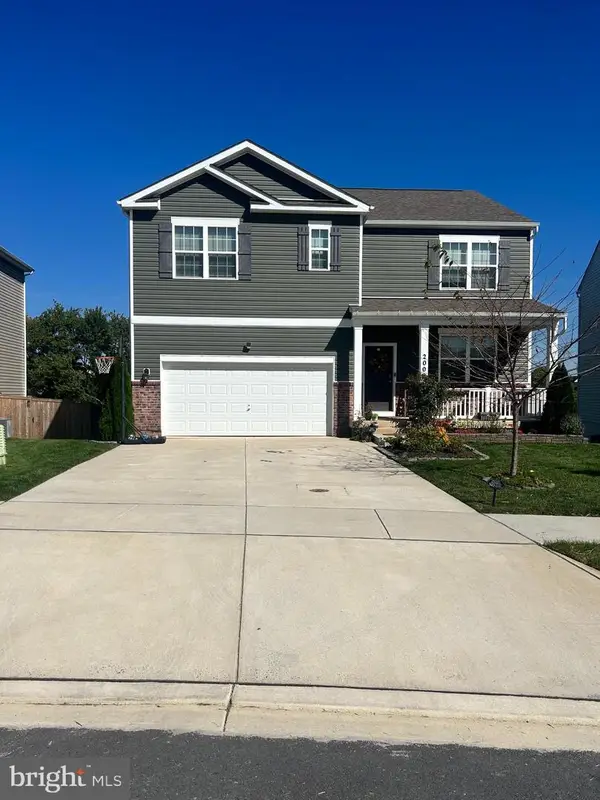 $650,000Coming Soon5 beds 3 baths
$650,000Coming Soon5 beds 3 baths2008 Fauna Dr, FREDERICK, MD 21702
MLS# MDFR2071224Listed by: CHARIS REALTY GROUP - Coming Soon
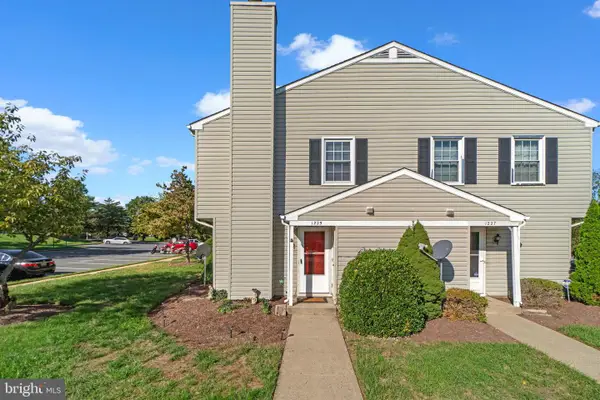 $250,000Coming Soon3 beds 2 baths
$250,000Coming Soon3 beds 2 baths1225-e Danielle Dr #1225e, FREDERICK, MD 21703
MLS# MDFR2071426Listed by: CENTURY 21 REDWOOD REALTY - New
 $415,000Active3 beds 4 baths1,660 sq. ft.
$415,000Active3 beds 4 baths1,660 sq. ft.1511 Beverly Ct, FREDERICK, MD 21701
MLS# MDFR2071412Listed by: MAURER REALTY - Open Sun, 1 to 3pmNew
 $425,000Active5 beds 4 baths2,274 sq. ft.
$425,000Active5 beds 4 baths2,274 sq. ft.6223 Cliffside Ter, FREDERICK, MD 21701
MLS# MDFR2071476Listed by: EXP REALTY, LLC - New
 $725,000Active3 beds 4 baths3,634 sq. ft.
$725,000Active3 beds 4 baths3,634 sq. ft.2928 Herb Garden Dr, FREDERICK, MD 21704
MLS# MDFR2070902Listed by: LPT REALTY, LLC - Coming Soon
 $435,000Coming Soon2 beds 1 baths
$435,000Coming Soon2 beds 1 baths8921 Reichs Ford Rd, FREDERICK, MD 21704
MLS# MDFR2071462Listed by: TURNING POINT REAL ESTATE - Open Sat, 2 to 4pmNew
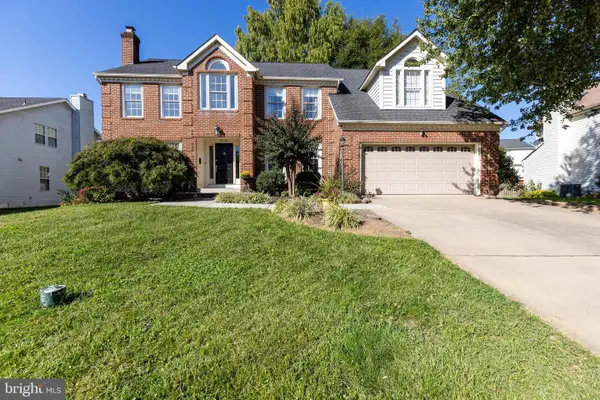 $639,900Active4 beds 3 baths3,746 sq. ft.
$639,900Active4 beds 3 baths3,746 sq. ft.5314 Saint Mawes Ct, FREDERICK, MD 21703
MLS# MDFR2070806Listed by: JAK REAL ESTATE - New
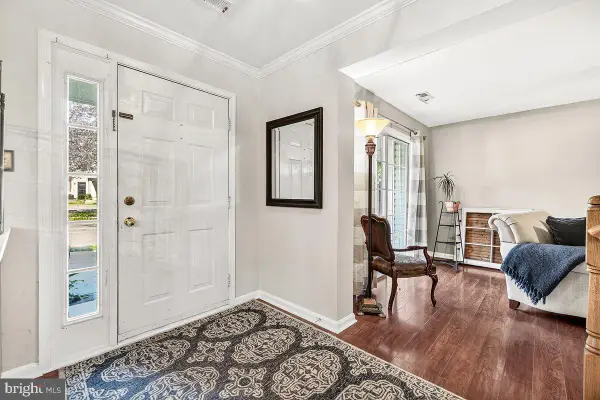 $320,000Active2 beds 3 baths
$320,000Active2 beds 3 baths2663 S Everly Dr #7-5, FREDERICK, MD 21701
MLS# MDFR2071428Listed by: MARYLAND ELITE REALTORS - Coming Soon
 $350,000Coming Soon3 beds 2 baths
$350,000Coming Soon3 beds 2 baths915 Shawnee Dr, FREDERICK, MD 21701
MLS# MDFR2071332Listed by: RE/MAX RESULTS
