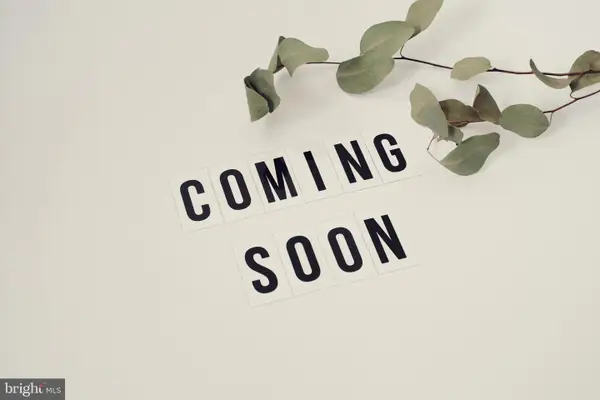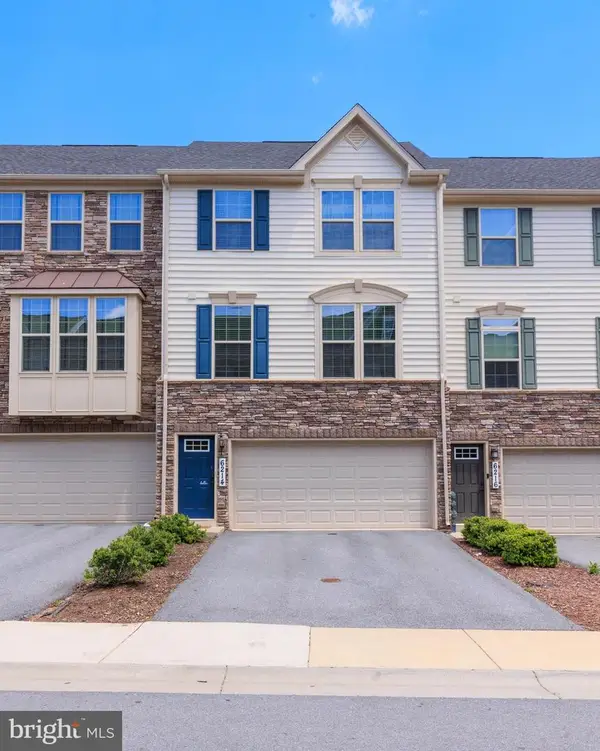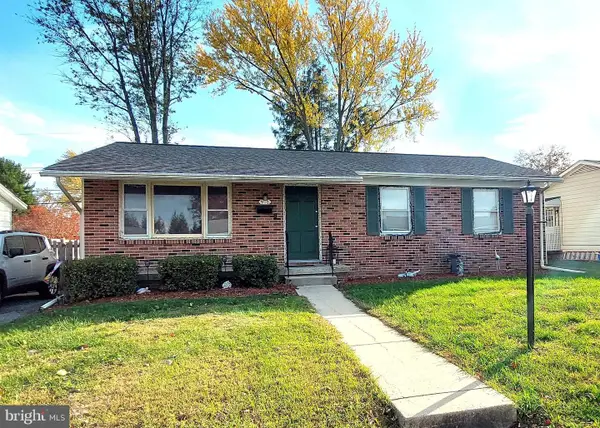8605 Randell Ridge Rd, Frederick, MD 21704
Local realty services provided by:ERA Byrne Realty
8605 Randell Ridge Rd,Frederick, MD 21704
$930,000
- 6 Beds
- 6 Baths
- - sq. ft.
- Single family
- Sold
Listed by:haider abbas
Office:charis realty group
MLS#:MDFR2071598
Source:BRIGHTMLS
Sorry, we are unable to map this address
Price summary
- Price:$930,000
- Monthly HOA dues:$125
About this home
Welcome to this stunning 6-bedroom, 5.5-bathroom home built by Drees Homes in 2021, offering over 6,100 sq. ft. of beautifully designed living space in the sought-after Tallyn Ridge community.
From the moment you step inside, you'll appreciate the bright, open layout – perfect for everyday living and effortless entertaining. The gourmet kitchen is a chef’s dream with sleek stainless steel appliances, quartz countertops, and an oversized island that flows seamlessly into the spacious living and dining areas.
A rare find, this home features a main-level junior suite with a full bath, ideal for guests, multi-generational living, or an in-law suite. Upstairs, generously sized bedrooms and luxurious bathrooms provide comfort and privacy for the whole family.
The finished basement adds even more versatility with an additional bedroom, full bath, and a bonus room perfect for a home theater, gaming room, or home gym.
Enjoy the outdoors with proximity to Pinecliff Park, scenic trails, and just minutes from major highways and vibrant Downtown Frederick, offering shopping, dining, and entertainment.
This home truly has it all – space, style, and location. Don’t miss the opportunity to make 8605 Randell Ridge Rd your next home!
If you would like to schedule a private tour of this beautiful home, reach out to the listing agent or the co-listing agent to coordinate a showing.
Listing Agent - Haider Abbas
Co-Listing Agent - David Ayala
Contact an agent
Home facts
- Year built:2021
- Listing ID #:MDFR2071598
- Added:105 day(s) ago
- Updated:November 04, 2025 at 12:10 PM
Rooms and interior
- Bedrooms:6
- Total bathrooms:6
- Full bathrooms:5
- Half bathrooms:1
Heating and cooling
- Cooling:Central A/C
- Heating:Heat Pump(s), Natural Gas
Structure and exterior
- Year built:2021
Utilities
- Water:Public
- Sewer:Public Sewer
Finances and disclosures
- Price:$930,000
- Tax amount:$9,651 (2024)
New listings near 8605 Randell Ridge Rd
- Coming Soon
 $420,000Coming Soon3 beds 3 baths
$420,000Coming Soon3 beds 3 baths11623 Daysville Rd, FREDERICK, MD 21701
MLS# MDFR2072780Listed by: RE/MAX REALTY CENTRE, INC. - Coming Soon
 $675,000Coming Soon5 beds 4 baths
$675,000Coming Soon5 beds 4 baths1268 Backbone Way, FREDERICK, MD 21702
MLS# MDFR2072930Listed by: EXP REALTY, LLC - Open Fri, 12 to 5:30pmNew
 $390,515Active3 beds 3 baths2,222 sq. ft.
$390,515Active3 beds 3 baths2,222 sq. ft.714-d Iron Forge Road, FREDERICK, MD 21702
MLS# MDFR2072928Listed by: LONG & FOSTER REAL ESTATE, INC. - New
 $325,000Active3 beds 1 baths1,020 sq. ft.
$325,000Active3 beds 1 baths1,020 sq. ft.5642 Bartonsville Rd, FREDERICK, MD 21704
MLS# MDFR2072912Listed by: CABELL REID, LLC - New
 $490,900Active4 beds 4 baths2,394 sq. ft.
$490,900Active4 beds 4 baths2,394 sq. ft.6214 Posey St, FREDERICK, MD 21703
MLS# MDFR2072448Listed by: REAL BROKER, LLC - Coming Soon
 $429,000Coming Soon3 beds 2 baths
$429,000Coming Soon3 beds 2 baths910 Young Pl, FREDERICK, MD 21702
MLS# MDFR2072910Listed by: DOUGLAS REALTY - New
 $430,000Active3 beds 4 baths2,014 sq. ft.
$430,000Active3 beds 4 baths2,014 sq. ft.9113 Ridgefield Ln, FREDERICK, MD 21701
MLS# MDFR2072886Listed by: KNOT6 REAL ESTATE SERVICES - Coming Soon
 $449,990Coming Soon3 beds 2 baths
$449,990Coming Soon3 beds 2 baths286 Pinoak Ln, FREDERICK, MD 21701
MLS# MDFR2072610Listed by: SPRING HILL REAL ESTATE, LLC. - Coming Soon
 $425,000Coming Soon4 beds 3 baths
$425,000Coming Soon4 beds 3 baths1518 S Rambling Way, FREDERICK, MD 21701
MLS# MDFR2072868Listed by: RE/MAX RESULTS - New
 $299,000Active2 beds 2 baths1,388 sq. ft.
$299,000Active2 beds 2 baths1,388 sq. ft.2500 Hemingway Dr #3-3d, FREDERICK, MD 21702
MLS# MDFR2072762Listed by: EXECUHOME REALTY
