Local realty services provided by:ERA Martin Associates
8788 Walnut Bottom Ln,Frederick, MD 21701
$999,900
- 5 Beds
- 5 Baths
- 5,383 sq. ft.
- Single family
- Active
Listed by: lisa m stuart
Office: robert k wormald, inc.
MLS#:MDFR2061252
Source:BRIGHTMLS
Price summary
- Price:$999,900
- Price per sq. ft.:$185.75
- Monthly HOA dues:$75
About this home
THE CHAPMAN IS OUR LARGEST HOME WITH OVER 5,100 SQUARE FEET OF LIVING SPACE. A GREAT OPPORTUNITY TO OWN A COMPLETED, HIGH-DESIGN WORMALD PROPERTY FOR LESS. RECEIVE BUILDER INCENTIVES WITH USE OF WORMALD HOMES PREFERRED LENDER AND VILLAGE SETTLEMENTS, INC. QUICK MOVE-IN! COME SEE THIS BEAUTIFUL NEW WORMALD HOME. 5 TRULY SPACIOUS BEDROOMS, ALL WITH LARGE CLOSETS, AND 4.5 BATHS. MUST SEE SPECIAL INCENTIVE WITH INVENTORY HOME RH-77- SUNROOM INCLUDES HIGH-DESIGN GLASS WALLS AND GLASS BARN DOORS AND UPGRADED FLOOR-TO-CEILING SOLARIUM WINDOW PACKAGE . FINISHED LIGHT-FILLED LOWER-LEVEL WITH WALKOUT BASEMENT AND FABULUS WET BAR WITH DISHWASHER. MANY UPGRADE FINISHES IN THIS HOME LIKE 2 SHOWERHEADS IN THE PRIMARY OWNERS BATH SHOWER. STUNNING 10 Ft WATERFALL KITCHEN ISLAND WITH LARGE FARM SINK.
COMPLETELY FINISHED LOWER-LEVEL WITH 1100 SQUAREW FOOT RECREATION ROOM, WET BAR, 5th BEDROOM (FITS A KING BED), 4th FULL BATH WITH SHOWER AND YOUR VERY OWN PRIVATE RE4TREAT ROOM FOR FITNESS OR 2ND OFFICE. Chapman-77 main level features a spacious Kitchen and adjoining Pantry, lovely Sunroom with high-design, glass Barn Doors (painted white) and floor-to-ceiling Solarium Windows, enclosed Studio for home office with 8' French Doors and cozy Gas Fireplace in the great room. The upper level boasts a Loft for relaxing, four Large Bedrooms with Walk-In Closets, three Full Baths, and a Laundry Room with sink and wall cabinet. In the lower level, you will enjoy an oversized Recreation Room, Wet Bar with Dishwasher, Bedroom, Bath with shower, and Retreat that can be used as a fitness, media room or hobby space. This beautiful home can be yours this Fall. This home is located in Frederick County close to Downtown Frederick. NO CITY TAXES. *Please note that photography shown is from the Builder's model home which includes optional features as well as the Subject Property.
This location is just minutes away from historic, downtown Frederick with its many restaurants and shops. Contact us for a Personal Tour.
Contact an agent
Home facts
- Year built:2025
- Listing ID #:MDFR2061252
- Added:302 day(s) ago
- Updated:February 08, 2026 at 03:06 PM
Rooms and interior
- Bedrooms:5
- Total bathrooms:5
- Full bathrooms:4
- Half bathrooms:1
- Living area:5,383 sq. ft.
Heating and cooling
- Cooling:Central A/C
- Heating:90% Forced Air, Natural Gas
Structure and exterior
- Roof:Architectural Shingle
- Year built:2025
- Building area:5,383 sq. ft.
- Lot area:0.11 Acres
Schools
- High school:OAKDALE
- Middle school:GOVERNOR THOMAS JOHNSON
- Elementary school:SPRING RIDGE
Utilities
- Water:Public
- Sewer:Public Sewer
Finances and disclosures
- Price:$999,900
- Price per sq. ft.:$185.75
- Tax amount:$12,420 (2025)
New listings near 8788 Walnut Bottom Ln
- New
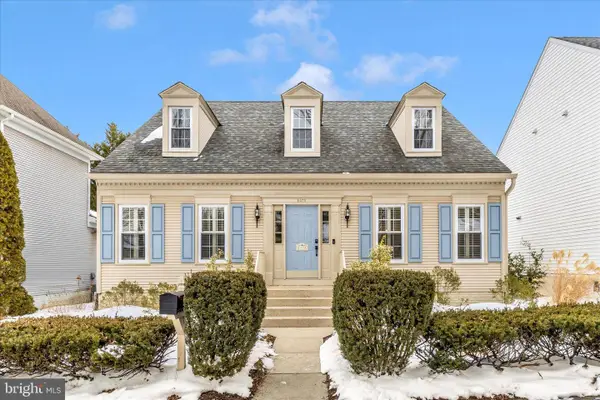 $650,000Active4 beds 4 baths3,017 sq. ft.
$650,000Active4 beds 4 baths3,017 sq. ft.2478 5 Shillings Rd, FREDERICK, MD 21701
MLS# MDFR2076610Listed by: RE/MAX REALTY CENTRE, INC. - Coming Soon
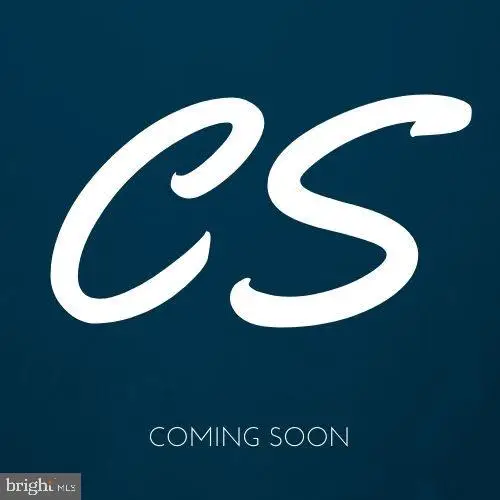 $685,000Coming Soon3 beds 3 baths
$685,000Coming Soon3 beds 3 baths2598 Potting Shed Ln, FREDERICK, MD 21702
MLS# MDFR2074680Listed by: KELLER WILLIAMS REALTY CENTRE - Coming Soon
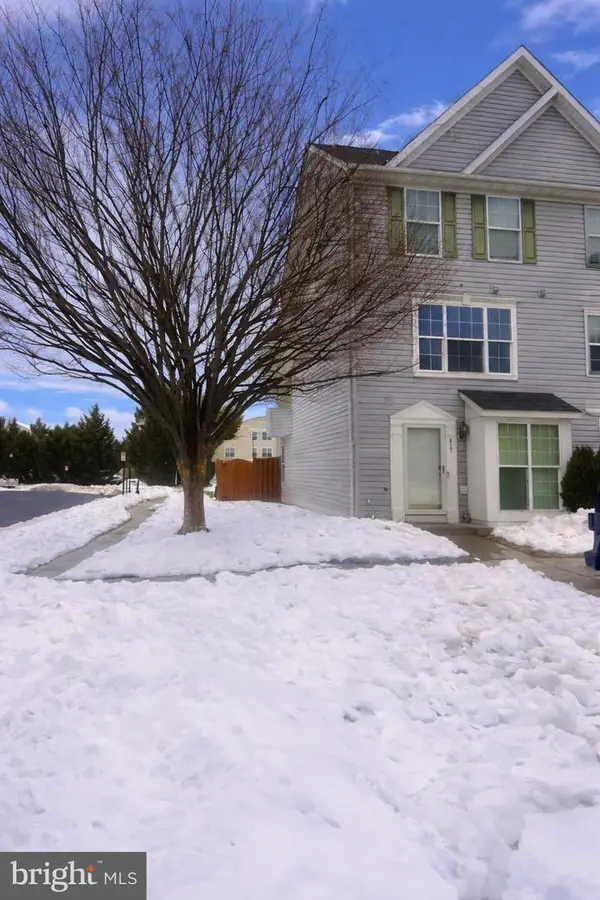 $385,000Coming Soon3 beds 3 baths
$385,000Coming Soon3 beds 3 baths617 Hollowstone Rd, FREDERICK, MD 21703
MLS# MDFR2076428Listed by: CHARIS REALTY GROUP - Open Sat, 12 to 3pmNew
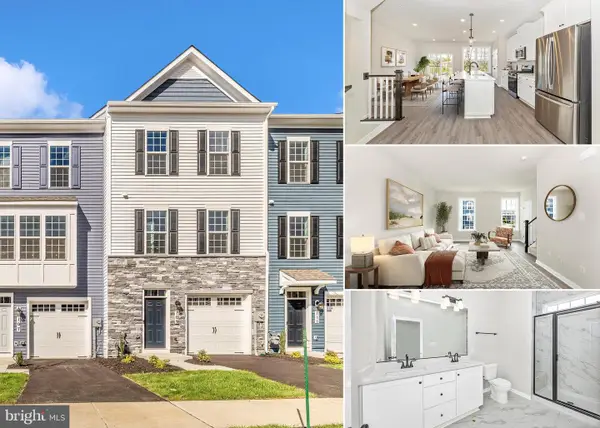 $474,900Active4 beds 4 baths2,311 sq. ft.
$474,900Active4 beds 4 baths2,311 sq. ft.109 Spring Bank Way, FREDERICK, MD 21701
MLS# MDFR2076588Listed by: VERDANT REALTY GROUP LLC - Coming SoonOpen Sat, 12 to 2pm
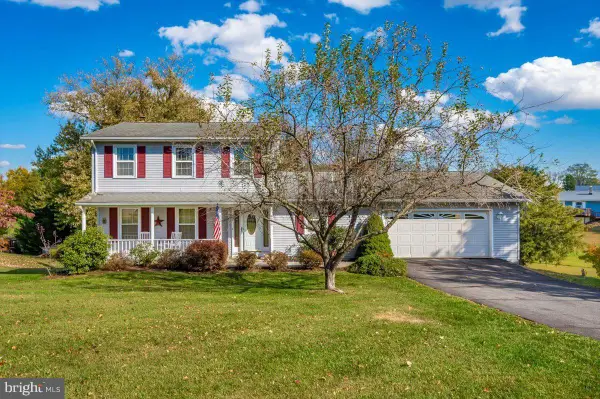 $474,900Coming Soon3 beds 4 baths
$474,900Coming Soon3 beds 4 baths9999 Harvest Dr, FREDERICK, MD 21702
MLS# MDFR2076578Listed by: SAMSON PROPERTIES - New
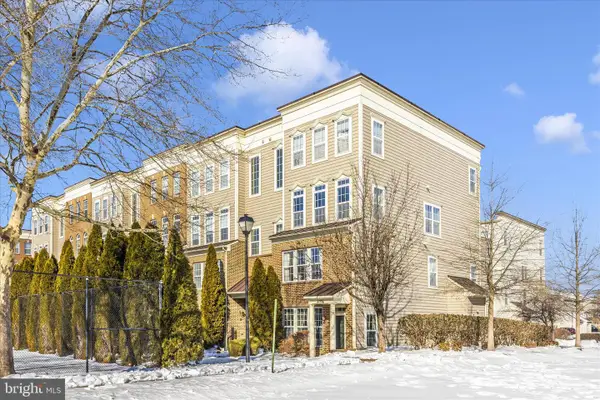 $350,000Active3 beds 3 baths1,746 sq. ft.
$350,000Active3 beds 3 baths1,746 sq. ft.1788-a Poolside Way #21-a, FREDERICK, MD 21701
MLS# MDFR2076086Listed by: LONG & FOSTER REAL ESTATE, INC. - Coming Soon
 $450,000Coming Soon3 beds 2 baths
$450,000Coming Soon3 beds 2 baths633 Lee Pl, FREDERICK, MD 21702
MLS# MDFR2076570Listed by: REAL ESTATE INNOVATIONS - Coming SoonOpen Sun, 1 to 3pm
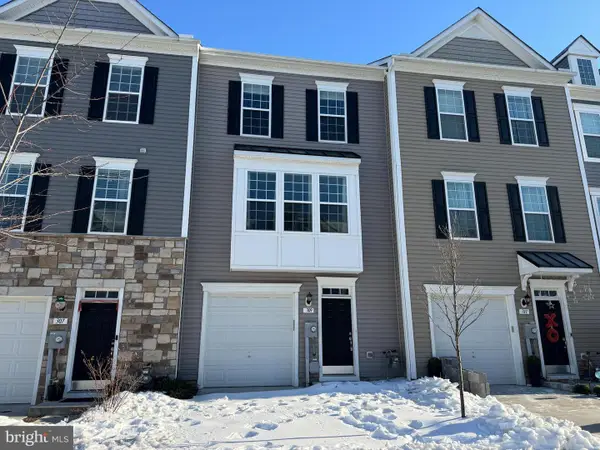 $450,000Coming Soon3 beds 3 baths
$450,000Coming Soon3 beds 3 baths309 Spring Bank Way, FREDERICK, MD 21701
MLS# MDFR2076456Listed by: LPT REALTY, LLC - New
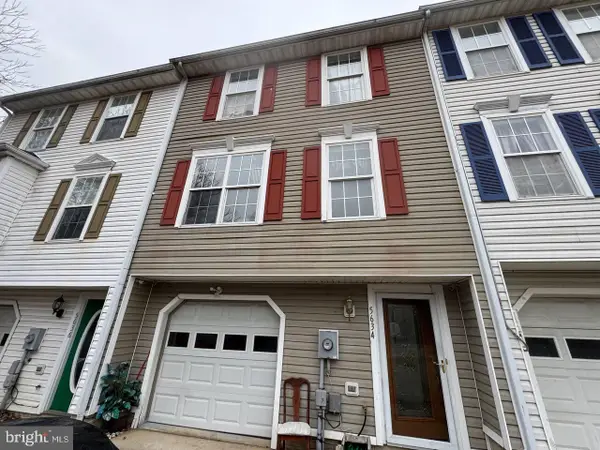 $360,000Active3 beds 3 baths1,660 sq. ft.
$360,000Active3 beds 3 baths1,660 sq. ft.5634 Crestwood Ct, FREDERICK, MD 21703
MLS# MDFR2076508Listed by: HAWKINS REAL ESTATE COMPANY - New
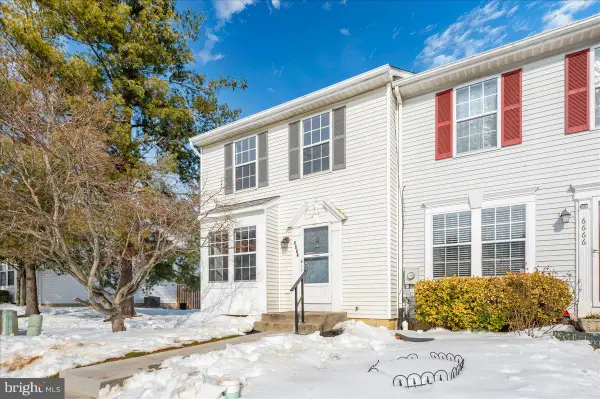 $365,000Active4 beds 3 baths1,732 sq. ft.
$365,000Active4 beds 3 baths1,732 sq. ft.6664 Canada Goose Ct, FREDERICK, MD 21703
MLS# MDFR2076524Listed by: KELLER WILLIAMS REALTY CENTRE

