8908 Danville Ter, Frederick, MD 21701
Local realty services provided by:O'BRIEN REALTY ERA POWERED
8908 Danville Ter,Frederick, MD 21701
$959,900
- 5 Beds
- 5 Baths
- 6,056 sq. ft.
- Single family
- Active
Listed by:sarah elizabeth strong
Office:charis realty group
MLS#:MDFR2069962
Source:BRIGHTMLS
Price summary
- Price:$959,900
- Price per sq. ft.:$158.5
- Monthly HOA dues:$100
About this home
Welcome to this magnificent home in the highly sought-after Spring Ridge community, offering over 6,000 square feet of sophisticated living space. With five total bedrooms and four and a half baths, this home provides ample space for comfortable living and entertaining.
As you step inside, you are greeted by a grand foyer that sets the stage for the elegance found throughout. The main level features a formal dining room, an office, and a versatile living room/den. The open-concept family room is the heart of the home, centered around a cozy stone fireplace. The gourmet kitchen is a chef's dream, featuring a large island, stainless steel appliances, butler pantry and a dedicated eat-in area. A convenient powder room with water closet completes the main level.
Upstairs, the expansive primary suite is a true retreat, boasting a separate sitting room, a luxurious ensuite bathroom, and a custom closet. This level also includes three additional bedrooms and a beautifully updated laundry room conveniently located just outside the primary suite. The second bedroom has its own ensuite bathroom, while the third and fourth bedrooms share a Jack and Jill bathroom.
The finished lower level is designed for both recreation and comfort. It features a fantastic in-law suite with its own bedroom, full bathroom, and kitchen. This level also includes a dedicated bar room with fireplace, a spacious entertainment/living area, and plenty of storage.
Step outside to discover your private oasis. The backyard is fully fenced and features a stunning two-tier Trex deck that overlooks a beautifully maintained garden. Below the deck, you'll find a covered patio, and another separate patio area with a pavilion—both equipped with electricity for all your outdoor needs. A charming patio in the front of the house on each side of the entrance and a two-car garage complete this exceptional property.
This property is part of the desirable Spring Ridge community, which offers a wealth of amenities including a pool house, several pools, a splash zone, parks, tot lots, shopping, restaurants, childcare centers, walking trails, a school, doctor's offices, and more! Enjoy peace of mind with a 1-year home warranty and 1 year of HOA dues paid by the seller!!!
Contact an agent
Home facts
- Year built:1994
- Listing ID #:MDFR2069962
- Added:59 day(s) ago
- Updated:November 02, 2025 at 02:45 PM
Rooms and interior
- Bedrooms:5
- Total bathrooms:5
- Full bathrooms:4
- Half bathrooms:1
- Living area:6,056 sq. ft.
Heating and cooling
- Cooling:Central A/C
- Heating:Forced Air, Natural Gas
Structure and exterior
- Roof:Architectural Shingle
- Year built:1994
- Building area:6,056 sq. ft.
- Lot area:0.4 Acres
Schools
- High school:OAKDALE
Utilities
- Water:Public
- Sewer:Public Sewer
Finances and disclosures
- Price:$959,900
- Price per sq. ft.:$158.5
- Tax amount:$8,565 (2024)
New listings near 8908 Danville Ter
- Coming Soon
 $449,990Coming Soon3 beds 2 baths
$449,990Coming Soon3 beds 2 baths286 Pinoak Ln, FREDERICK, MD 21701
MLS# MDFR2072610Listed by: SPRING HILL REAL ESTATE, LLC. - Coming Soon
 $425,000Coming Soon4 beds 3 baths
$425,000Coming Soon4 beds 3 baths1518 S Rambling Way, FREDERICK, MD 21701
MLS# MDFR2072868Listed by: RE/MAX RESULTS - New
 $299,000Active2 beds 2 baths1,388 sq. ft.
$299,000Active2 beds 2 baths1,388 sq. ft.2500 Hemingway Dr #3-3d, FREDERICK, MD 21702
MLS# MDFR2072762Listed by: EXECUHOME REALTY - New
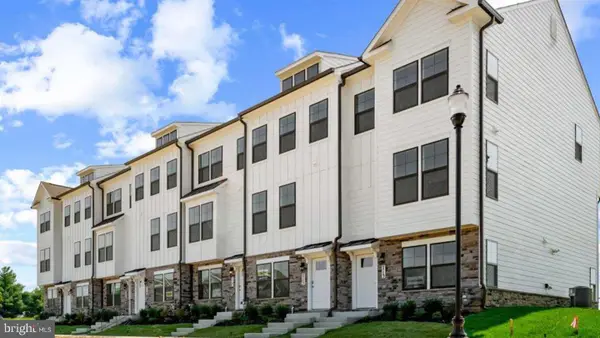 $429,990Active4 beds 4 baths1,793 sq. ft.
$429,990Active4 beds 4 baths1,793 sq. ft.326 Ensemble Way, FREDERICK, MD 21701
MLS# MDFR2072866Listed by: D.R. HORTON REALTY OF VIRGINIA, LLC - Coming Soon
 $460,000Coming Soon3 beds 2 baths
$460,000Coming Soon3 beds 2 baths170 Poinsett Ln, FREDERICK, MD 21702
MLS# MDFR2072862Listed by: WELCOME HOME REALTY GROUP - New
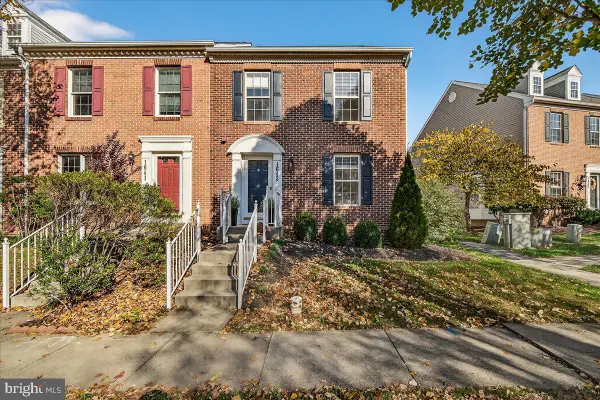 $410,000Active3 beds 4 baths1,920 sq. ft.
$410,000Active3 beds 4 baths1,920 sq. ft.1643 Coopers Way, FREDERICK, MD 21701
MLS# MDFR2072782Listed by: REAL ESTATE TEAMS, LLC - Coming Soon
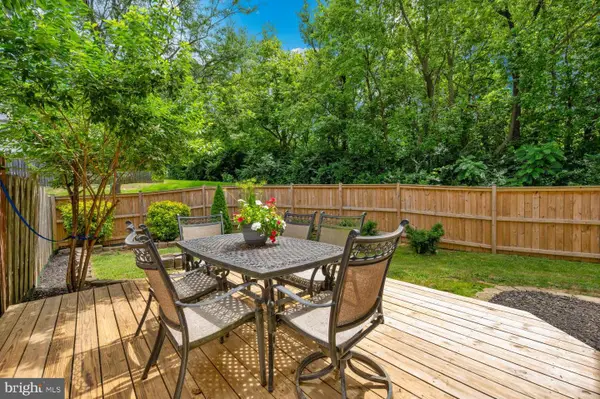 $339,900Coming Soon3 beds 3 baths
$339,900Coming Soon3 beds 3 baths1723 Northridge Ln, FREDERICK, MD 21702
MLS# MDFR2072794Listed by: SAMSON PROPERTIES - New
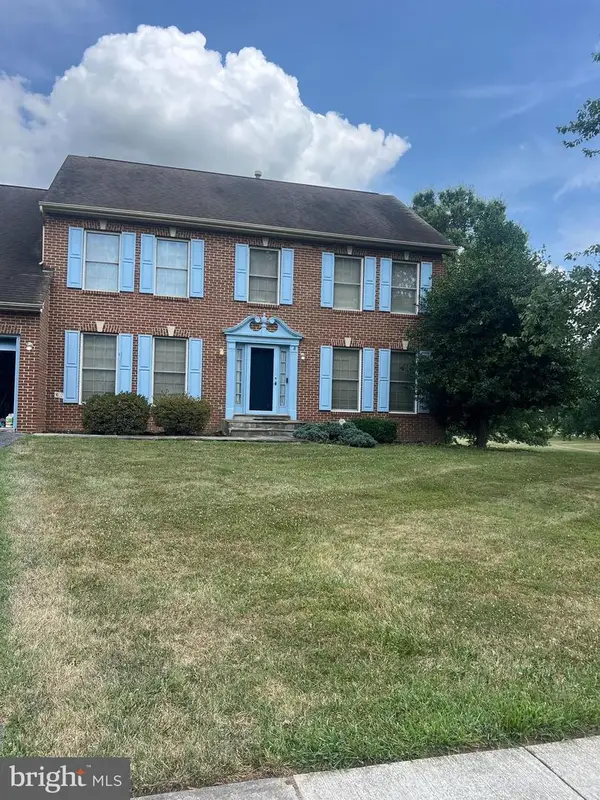 $550,000Active4 beds 4 baths3,280 sq. ft.
$550,000Active4 beds 4 baths3,280 sq. ft.6107 Spring Meadow Ln, FREDERICK, MD 21701
MLS# MDFR2072838Listed by: SAMSON PROPERTIES  $950,000Pending4 beds 4 baths5,300 sq. ft.
$950,000Pending4 beds 4 baths5,300 sq. ft.2729 Moon Shot Ln, FREDERICK, MD 21702
MLS# MDFR2068944Listed by: MACKINTOSH, INC.- Coming Soon
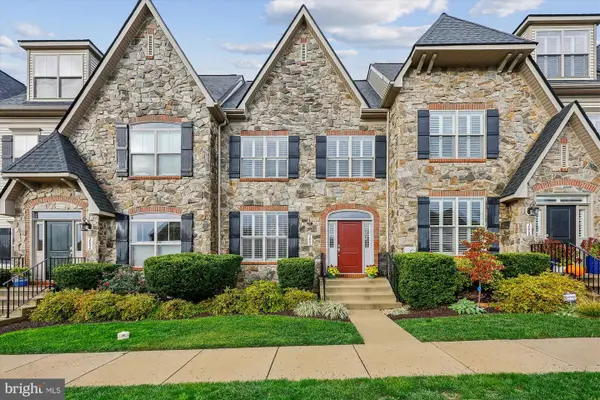 $625,000Coming Soon3 beds 4 baths
$625,000Coming Soon3 beds 4 baths3006 Palatine Dr, FREDERICK, MD 21701
MLS# MDFR2068550Listed by: COLDWELL BANKER REALTY
