9321 Liberty Rd, Frederick, MD 21701
Local realty services provided by:Mountain Realty ERA Powered
9321 Liberty Rd,Frederick, MD 21701
$370,000
- 3 Beds
- 3 Baths
- - sq. ft.
- Single family
- Sold
Listed by:patricia g mills
Office:charis realty group
MLS#:MDFR2072034
Source:BRIGHTMLS
Sorry, we are unable to map this address
Price summary
- Price:$370,000
About this home
Unlock the Potential in Mt. Pleasant! This classic all-brick home, setting on a fully scenic acre, offers solid bones and endless possibilities. Whether you’re a handy homeowner or an investor, this property is a perfect opportunity to renovate, personalize, and build equity.
The main level features 1,514 finished square feet including 3 bedrooms, 1 full bath and 1/2 bath, a spacious living room with a fireplace, dining area, and kitchen. The unfinished basement provides an additional 1,386 square feet ready to be finished for expanded living space, a full bath exists, and plenty of room for canning, and a 2-car garage . The property has a 2 sheds for outside storage.
While the home primarily needs updating, it should qualify for FHA, VA, USDA, or Conventional financing. Estate Sale – Sold As-Is. No exceptions! All inspections are for informational purposes only. There is personal property, trash, and debris, and will be the responsibility of the Buyer to remove.
Contact an agent
Home facts
- Year built:1956
- Listing ID #:MDFR2072034
- Added:21 day(s) ago
- Updated:November 02, 2025 at 04:39 PM
Rooms and interior
- Bedrooms:3
- Total bathrooms:3
- Full bathrooms:2
- Half bathrooms:1
Heating and cooling
- Cooling:Ceiling Fan(s), Ductless/Mini-Split
- Heating:Baseboard - Hot Water, Electric, Oil
Structure and exterior
- Roof:Asphalt
- Year built:1956
Schools
- High school:WALKERSVILLE
- Middle school:WALKERSVILLE
- Elementary school:WALKERSVILLE
Utilities
- Water:Well
- Sewer:Private Septic Tank
Finances and disclosures
- Price:$370,000
- Tax amount:$3,793 (2024)
New listings near 9321 Liberty Rd
- Coming Soon
 $449,990Coming Soon3 beds 2 baths
$449,990Coming Soon3 beds 2 baths286 Pinoak Ln, FREDERICK, MD 21701
MLS# MDFR2072610Listed by: SPRING HILL REAL ESTATE, LLC. - Coming Soon
 $425,000Coming Soon4 beds 3 baths
$425,000Coming Soon4 beds 3 baths1518 S Rambling Way, FREDERICK, MD 21701
MLS# MDFR2072868Listed by: RE/MAX RESULTS - New
 $299,000Active2 beds 2 baths1,388 sq. ft.
$299,000Active2 beds 2 baths1,388 sq. ft.2500 Hemingway Dr #3-3d, FREDERICK, MD 21702
MLS# MDFR2072762Listed by: EXECUHOME REALTY - New
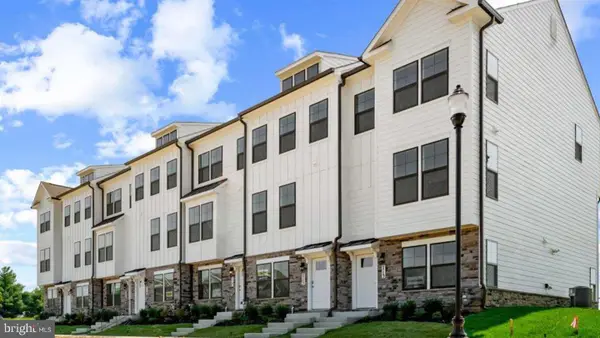 $429,990Active4 beds 4 baths1,793 sq. ft.
$429,990Active4 beds 4 baths1,793 sq. ft.326 Ensemble Way, FREDERICK, MD 21701
MLS# MDFR2072866Listed by: D.R. HORTON REALTY OF VIRGINIA, LLC - Coming Soon
 $460,000Coming Soon3 beds 2 baths
$460,000Coming Soon3 beds 2 baths170 Poinsett Ln, FREDERICK, MD 21702
MLS# MDFR2072862Listed by: WELCOME HOME REALTY GROUP - New
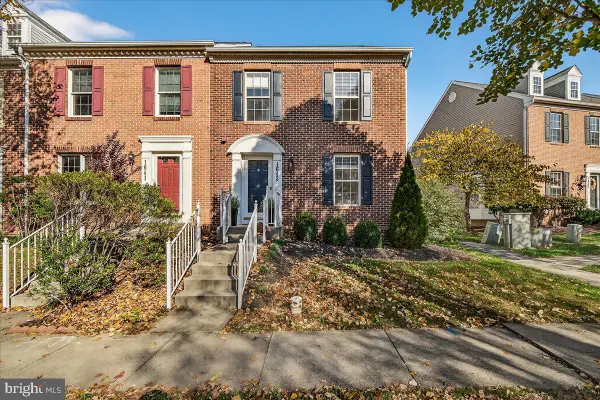 $410,000Active3 beds 4 baths1,920 sq. ft.
$410,000Active3 beds 4 baths1,920 sq. ft.1643 Coopers Way, FREDERICK, MD 21701
MLS# MDFR2072782Listed by: REAL ESTATE TEAMS, LLC - Coming Soon
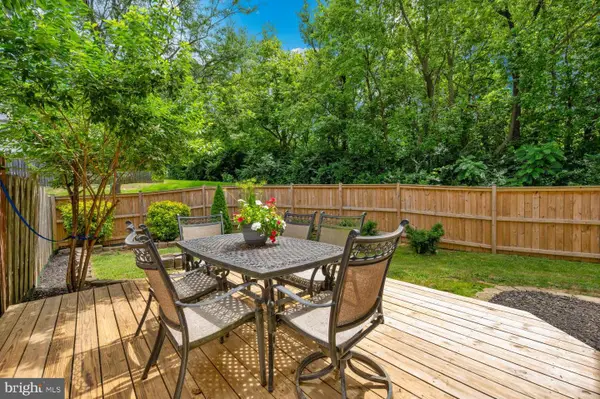 $339,900Coming Soon3 beds 3 baths
$339,900Coming Soon3 beds 3 baths1723 Northridge Ln, FREDERICK, MD 21702
MLS# MDFR2072794Listed by: SAMSON PROPERTIES - New
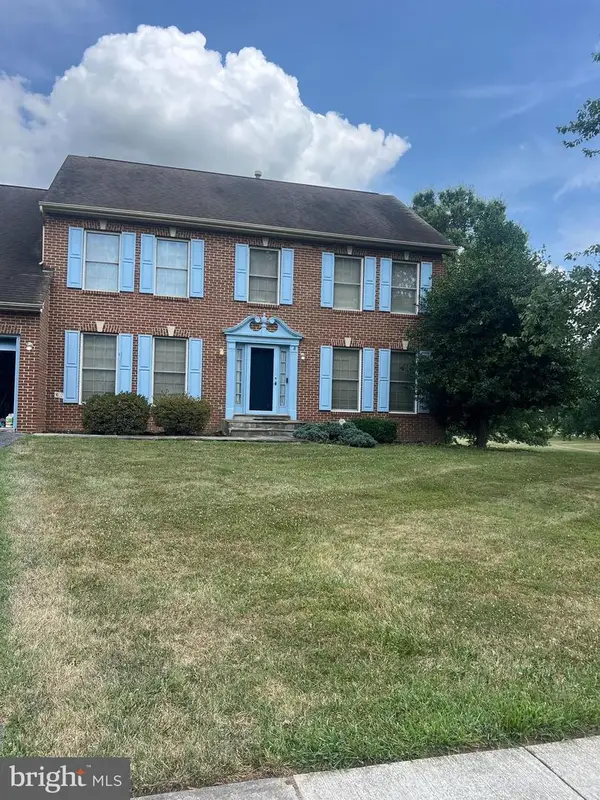 $550,000Active4 beds 4 baths3,280 sq. ft.
$550,000Active4 beds 4 baths3,280 sq. ft.6107 Spring Meadow Ln, FREDERICK, MD 21701
MLS# MDFR2072838Listed by: SAMSON PROPERTIES  $950,000Pending4 beds 4 baths5,300 sq. ft.
$950,000Pending4 beds 4 baths5,300 sq. ft.2729 Moon Shot Ln, FREDERICK, MD 21702
MLS# MDFR2068944Listed by: MACKINTOSH, INC.- Coming Soon
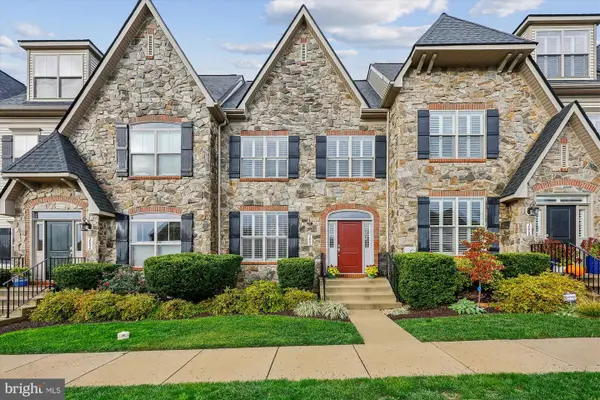 $625,000Coming Soon3 beds 4 baths
$625,000Coming Soon3 beds 4 baths3006 Palatine Dr, FREDERICK, MD 21701
MLS# MDFR2068550Listed by: COLDWELL BANKER REALTY
