20809 Keeney Mill Rd, Freeland, MD 21053
Local realty services provided by:ERA Valley Realty
20809 Keeney Mill Rd,Freeland, MD 21053
$514,000
- 4 Beds
- 3 Baths
- 2,856 sq. ft.
- Single family
- Pending
Listed by: jessica almodovar, maureen m nichols
Office: re/max realty plus
MLS#:MDBC2140436
Source:BRIGHTMLS
Price summary
- Price:$514,000
- Price per sq. ft.:$179.97
About this home
UPDATED RANCHER IN THE HEREFORD ZONE (Prettyboy Elem!) - AND just minutes to Town! **FARMETTE POTENTIAL** Experience the best of both worlds with over 2,850 Finished Living Space nestled on 2.98 acres of peaceful countryside—just minutes from shopping, dining, and everyday conveniences. Whether you’re seeking space, privacy, or simply a quieter lifestyle and make your dream homestead, this property offers the perfect balance of rural serenity and modern accessibility. This beautifully updated 4 bedroom, 3 full bath rancher offers main-level living with a finished walkout basement = room for multi-generational living. Step inside to a bright open floor plan with stylish flooring, modern finishes, and plenty of space to gather. The heart of the home is the updated kitchen with granite & butcher block counters, breakfast bar, and abundant cabinetry—perfectly connected to the dining room with cozy brick surround and built-ins. Two sliding glass doors open to the wrap-around deck and yard. The main level also features a private primary suite with refreshed en-suite bath, two additional bedrooms, full hall bath, and convenient laundry room. Downstairs, the expansive walkout basement features central heating and cooling, offering a family room, wood-stove sitting area, 4th bedroom, full bath, den/office, a bonus room with rough-in plumbing for a future kitchenette (ideal for multi-generational living, guests, or hobbies), and a separate utility & storage room with an additional walkout door perfect for a workshop area. Outdoors, enjoy a tree-lined yard, open grassy areas are sunny and ideal for vegetable gardens, raised beds, or landscaping projects, plenty of space for chickens and outdoor activities, and the detached 14’x21’ garage with dual bay doors. Mature trees starting from about the middle of the lot and extend to the rear, invite exploring and watching wildlife. Recent upgrades include new flooring throughout, refreshed baths, updated kitchen, new appliances, water heater, sliding doors, and more! Plus, leased solar panels and a 1-year Cinch home warranty add peace of mind. This home offers the ideal combination of privacy, modern updates, and farmette potential—all in a highly sought-after location in Hereford Zone near Prettyboy Elem. Move-in ready and waiting for you to call it home. Must see in person to really appreciate.
Contact an agent
Home facts
- Year built:1983
- Listing ID #:MDBC2140436
- Added:113 day(s) ago
- Updated:December 20, 2025 at 08:53 AM
Rooms and interior
- Bedrooms:4
- Total bathrooms:3
- Full bathrooms:3
- Living area:2,856 sq. ft.
Heating and cooling
- Cooling:Ceiling Fan(s), Central A/C
- Heating:Central, Electric, Forced Air, Heat Pump(s), Wood Burn Stove
Structure and exterior
- Roof:Architectural Shingle, Shake, Shingle
- Year built:1983
- Building area:2,856 sq. ft.
- Lot area:2.98 Acres
Schools
- High school:HEREFORD
- Middle school:HEREFORD
- Elementary school:PRETTYBOY
Utilities
- Water:Well
- Sewer:Private Septic Tank
Finances and disclosures
- Price:$514,000
- Price per sq. ft.:$179.97
- Tax amount:$4,370 (2026)
New listings near 20809 Keeney Mill Rd
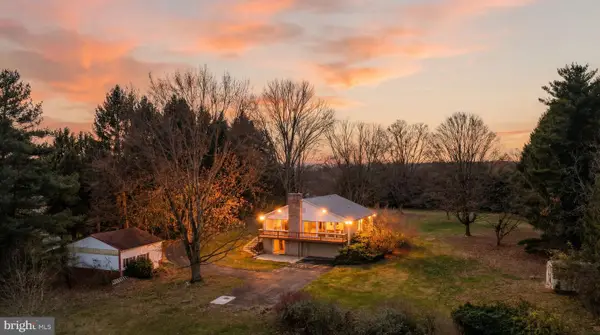 $499,999Pending3 beds 2 baths3,036 sq. ft.
$499,999Pending3 beds 2 baths3,036 sq. ft.21315 Ridge Rd, FREELAND, MD 21053
MLS# MDBC2147866Listed by: KELLY AND CO REALTY, LLC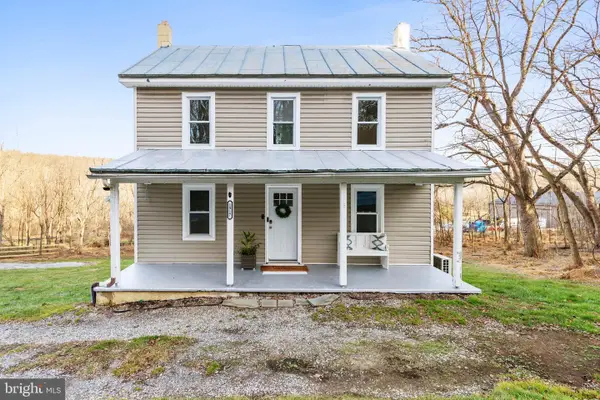 $425,000Active2 beds 1 baths936 sq. ft.
$425,000Active2 beds 1 baths936 sq. ft.1917 Freeland Rd, FREELAND, MD 21053
MLS# MDBC2147622Listed by: KELLER WILLIAMS GATEWAY LLC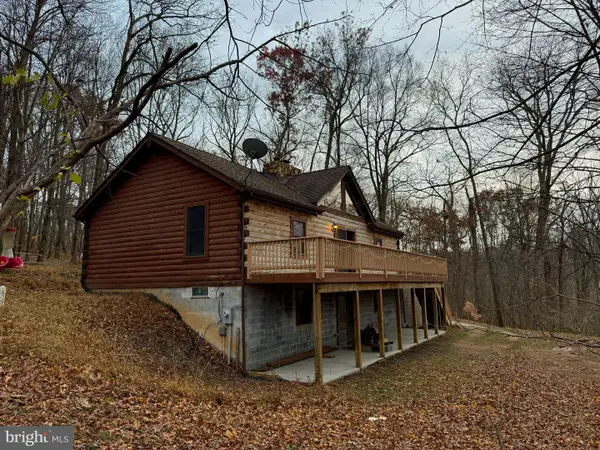 $379,989Active2 beds 3 baths1,150 sq. ft.
$379,989Active2 beds 3 baths1,150 sq. ft.2449 E Ruhl Rd, FREELAND, MD 21053
MLS# MDBC2146370Listed by: CUMMINGS & CO. REALTORS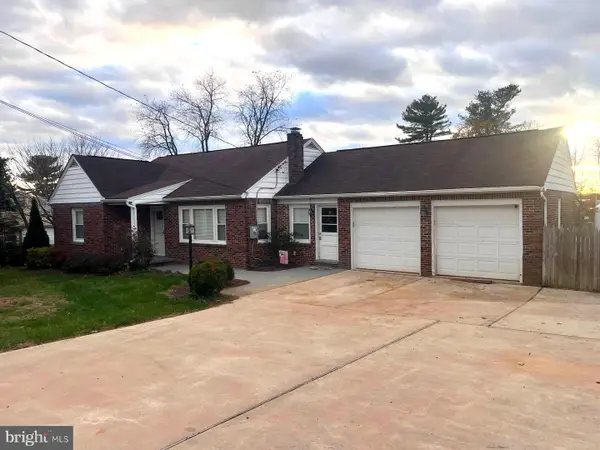 $379,900Active3 beds 2 baths1,400 sq. ft.
$379,900Active3 beds 2 baths1,400 sq. ft.21618 York Rd, FREELAND, MD 21053
MLS# MDBC2145532Listed by: DOUGLAS REALTY LLC $675,000Pending4 beds 4 baths5,022 sq. ft.
$675,000Pending4 beds 4 baths5,022 sq. ft.2603 Flintstone Rd, FREELAND, MD 21053
MLS# MDBC2141850Listed by: BERKSHIRE HATHAWAY HOMESERVICES PENFED REALTY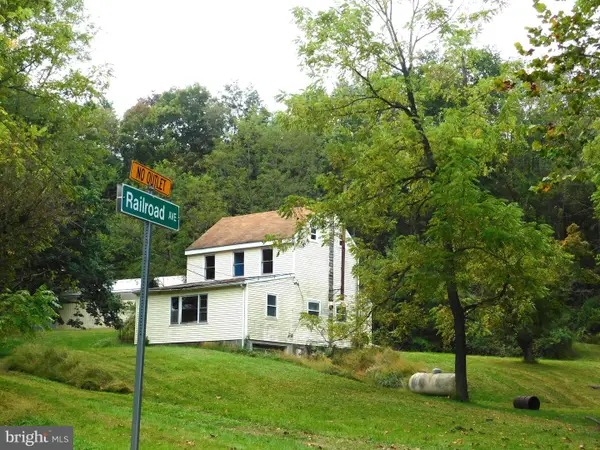 $275,000Pending3.04 Acres
$275,000Pending3.04 Acres1402 Oakland Rd, FREELAND, MD 21053
MLS# MDBC2141880Listed by: O'NEILL ENTERPRISES REALTY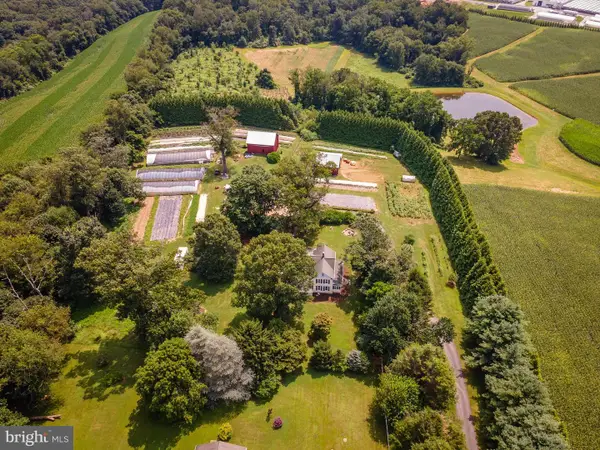 $975,000Active5 beds 3 baths2,305 sq. ft.
$975,000Active5 beds 3 baths2,305 sq. ft.20633 Mount Zion Rd, FREELAND, MD 21053
MLS# MDBC2138980Listed by: HOMES AND FARMS REAL ESTATE $450,000Active4 beds -- baths2,475 sq. ft.
$450,000Active4 beds -- baths2,475 sq. ft.21525 York Rd, FREELAND, MD 21053
MLS# MDBC2137250Listed by: KELLER WILLIAMS GATEWAY LLC $350,000Active5 beds -- baths2,192 sq. ft.
$350,000Active5 beds -- baths2,192 sq. ft.21521 York Rd, FREELAND, MD 21053
MLS# MDBC2137246Listed by: KELLER WILLIAMS GATEWAY LLC
