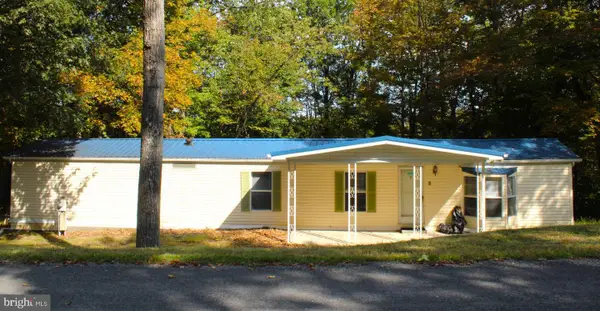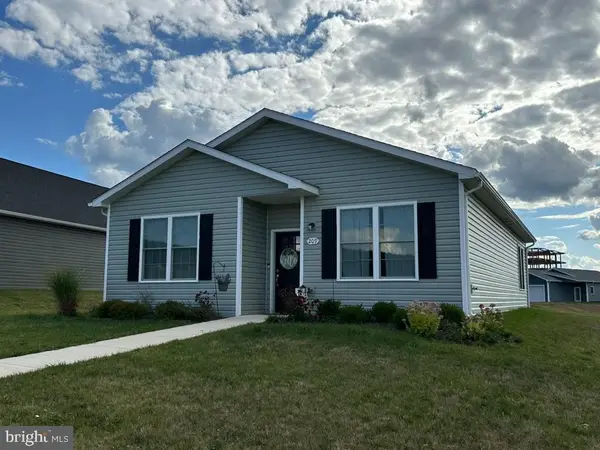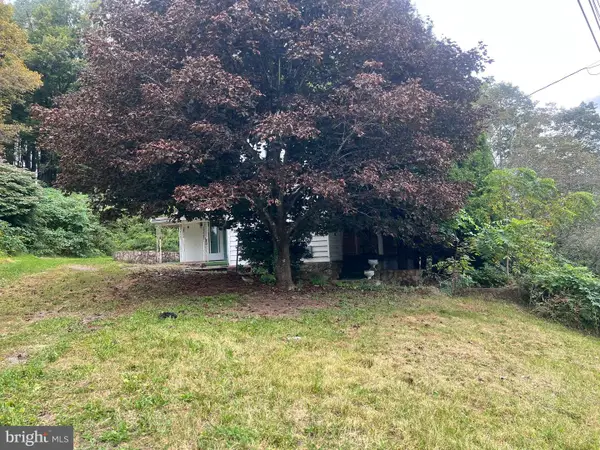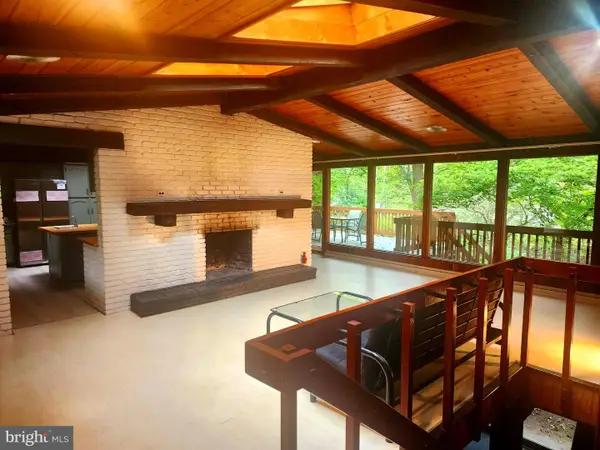105 Pinecrest Dr, FROSTBURG, MD 21532
Local realty services provided by:ERA Valley Realty
105 Pinecrest Dr,FROSTBURG, MD 21532
$265,000
- 2 Beds
- 2 Baths
- 2,208 sq. ft.
- Single family
- Pending
Listed by:sherry r rase
Office:charis realty group
MLS#:MDAL2012838
Source:BRIGHTMLS
Price summary
- Price:$265,000
- Price per sq. ft.:$120.02
About this home
Discover this charming home featuring two spacious bedrooms and two full bathrooms, offering abundant living and storage space throughout. The open floor plan showcases an updated kitchen and a versatile dining area with an adjoining sitting space—ideal for entertaining family and friends. Step into the sunroom with a soaring cathedral ceiling. This room is perfect for relaxing or enjoying your morning coffee, then step out onto the deck overlooking the yard that backs to trees. The oversized two-car garage provides convenient parking, leading into a large laundry room for ease and efficiency. The primary bedroom boasts an ensuite with a luxurious soaking tub and separate shower, creating a restful retreat. Head downstairs to a finished family room with a cozy gas stove, perfect for cold winter evenings. Additional storage galore, includes a separate outdoor storage room beneath the sunroom. Located close to modern amenities, including the Interstate and University, this home combines comfort, privacy, and convenience. Don’t miss this opportunity—Call Today to schedule your Tour!
Contact an agent
Home facts
- Year built:1995
- Listing ID #:MDAL2012838
- Added:9 day(s) ago
- Updated:September 16, 2025 at 07:26 AM
Rooms and interior
- Bedrooms:2
- Total bathrooms:2
- Full bathrooms:2
- Living area:2,208 sq. ft.
Heating and cooling
- Cooling:Central A/C
- Heating:Heat Pump(s), Natural Gas
Structure and exterior
- Roof:Shingle
- Year built:1995
- Building area:2,208 sq. ft.
- Lot area:0.34 Acres
Schools
- High school:MOUNTAIN RIDGE
- Middle school:MOUNT SAVAGE
Utilities
- Water:Public
- Sewer:Public Sewer
Finances and disclosures
- Price:$265,000
- Price per sq. ft.:$120.02
- Tax amount:$3,984 (2024)
New listings near 105 Pinecrest Dr
- New
 $29,900Active2 beds 1 baths980 sq. ft.
$29,900Active2 beds 1 baths980 sq. ft.15829 Woodsview Dr, FROSTBURG, MD 21532
MLS# MDAL2012896Listed by: CENTURY 21 POTOMAC WEST - Coming Soon
 $325,000Coming Soon3 beds 2 baths
$325,000Coming Soon3 beds 2 baths209 Moonlight Dr, FROSTBURG, MD 21532
MLS# MDAL2012812Listed by: THE GOODFELLOW AGENCY - New
 $150,000Active3 beds 2 baths1,160 sq. ft.
$150,000Active3 beds 2 baths1,160 sq. ft.116 Armstrong St, FROSTBURG, MD 21532
MLS# MDAL2012884Listed by: LONG & FOSTER REAL ESTATE, INC. - New
 $209,900Active4 beds 2 baths2,303 sq. ft.
$209,900Active4 beds 2 baths2,303 sq. ft.108 Wood St, FROSTBURG, MD 21532
MLS# MDAL2012468Listed by: COLDWELL BANKER PREMIER - New
 $134,500Active3 beds 2 baths1,472 sq. ft.
$134,500Active3 beds 2 baths1,472 sq. ft.129 Mount Pleasant St, FROSTBURG, MD 21532
MLS# MDAL2012856Listed by: BETTER HOMES & GARDENS REAL ESTATE OLD LINE GROUP  $39,900Pending3 beds 1 baths1,800 sq. ft.
$39,900Pending3 beds 1 baths1,800 sq. ft.10701 Hoffman Hollow Rd Sw, FROSTBURG, MD 21532
MLS# MDAL2012842Listed by: JULIAN AGENCY REAL ESTATE $345,000Active4 beds 3 baths3,154 sq. ft.
$345,000Active4 beds 3 baths3,154 sq. ft.11805 Cypress Ct, FROSTBURG, MD 21532
MLS# MDAL2012824Listed by: CHARIS REALTY GROUP $324,900Pending4 beds 3 baths2,564 sq. ft.
$324,900Pending4 beds 3 baths2,564 sq. ft.63 Meadow Rd, FROSTBURG, MD 21532
MLS# MDAL2012784Listed by: CHARIS REALTY GROUP $263,000Active3 beds 4 baths2,500 sq. ft.
$263,000Active3 beds 4 baths2,500 sq. ft.99 Washington St, FROSTBURG, MD 21532
MLS# MDAL2012754Listed by: BETTER HOMES & GARDENS REAL ESTATE OLD LINE GROUP
